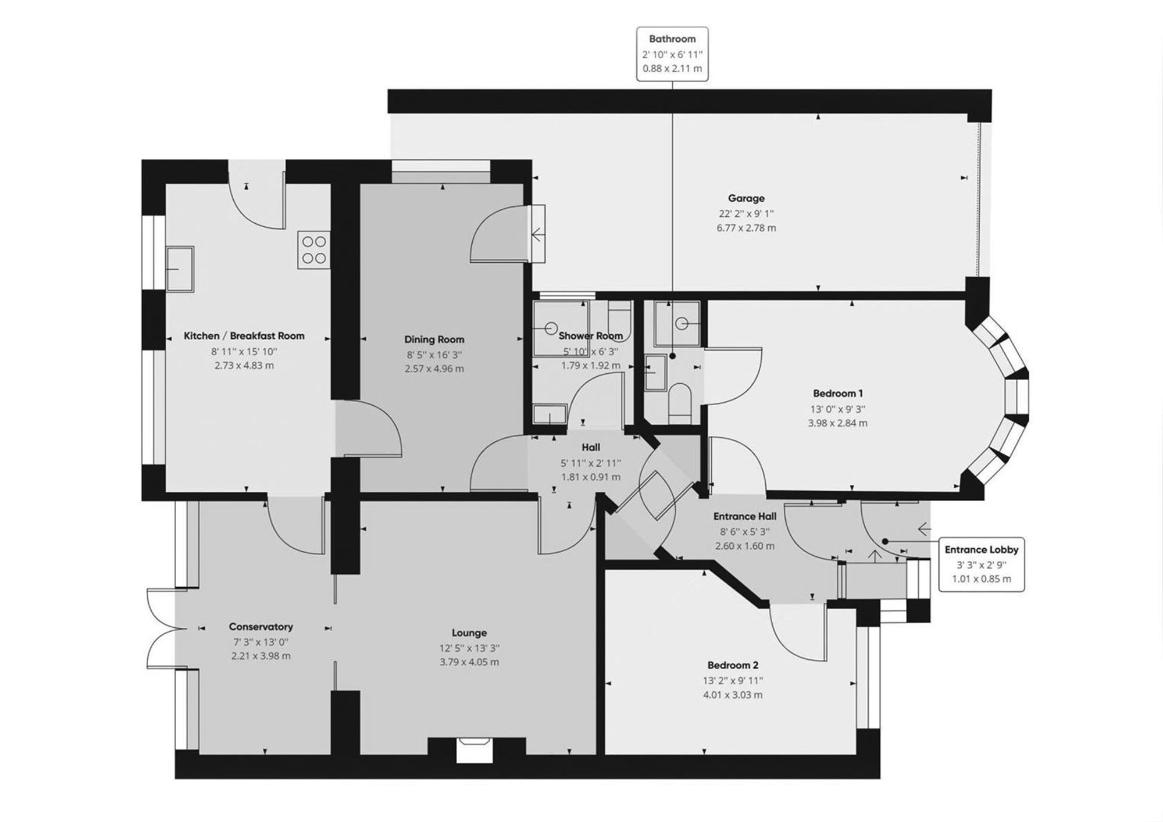3 bedroom semi-detached house for sale
Sutton, SM1semi-detached house
bedrooms

Property photos




+14
Property description
Situated in a popular no through road close to the town centre and within a mile of both Sutton and Sutton Common rail station as well as All Saints Primary and Greenshaw Secondary school is this 2/3 bedroom extended Bungalow. The property has been updated to a high standard by the current owners and benefits from a modern kitchen/breakfast room, an ensuite shower room, a garage and a pretty rear garden.The property is located within 0.6 of a mile of Sutton High Street and Sutton Common Station and within 0.8 miles of Sutton and Carshalton Stations. There is a recreation ground within 0.25 miles and a healthy choice of junior and secondary schools in the local area.Front entrance-UPVC double glazed entrance porch Obscure UPVC double glazed leaded light front door to: Spacious entrance hall .Entrance hallway -Amtico flooring, double panel radiator, two storage cupboards one housing meters, loft access, picture rail. Lounge Feature brick built fireplace, Amtico flooring, plate rack, double panel radiator, sliding doors to: Conservatory Double glazed windows and patio doors to rear aspect, wood effect flooring, plate rack, covered radiator. Kitchen/breakfast room -Range of fitted wall units with matching cupboards and drawers below, display lighting, granite effect, worktops with inlaid sink and chrome mixer tap, inset induction hob with extractor fan above and oven/grill at side, integrated dishwasher, integrated fridge/freezer, tiled splashback, double panel radiator, Amtico flooring, UPVC double glazed windows to side, aspect, and door to side. Bedroom one- UPVC double glazed bay window to front aspect, fitted plantation, shutters, single panel, radiator, fitted wardrobes, picture rail.Ensuite shower room-Consisting of tiled cubicle with thermostatic shower, wash hand basin with chrome mixer tap, low-level flush WC, wood effect flooring, double panel radiator.Bedroom two- UPVC double glazed window to front aspect, fitted plantation shutters, double panel radiator, coved ceiling. Dining room (Potential bedroom 3) -Double glazed window to side aspect and door to front, Amtico flooring, covered radiator, plate rack. Rear garden -Paved patio area leading to artificial lawn section with newly built sleeper flower beds at side, garden shed, brick wall and fence enclosed, outside tap, retractable sun blind. Garage -at side Up/over door at front, excellent storage area with fitted cupboards and sink with mixer tap, further side access. Front -Block paved driveway providing off street parking for 2 cars with flower beds and decorative brickwork wall bordering.
Interested in this property?
Council tax
First listed
Over a month agoSutton, SM1
Marketed by
Cromwells Estate Agents 77D Manor Road,Wallington,Surrey,SM6 0DECall agent on 020 8647 4422
Placebuzz mortgage repayment calculator
Monthly repayment
The Est. Mortgage is for a 25 years repayment mortgage based on a 10% deposit and a 5.5% annual interest. It is only intended as a guide. Make sure you obtain accurate figures from your lender before committing to any mortgage. Your home may be repossessed if you do not keep up repayments on a mortgage.
Sutton, SM1 - Streetview
DISCLAIMER: Property descriptions and related information displayed on this page are marketing materials provided by Cromwells Estate Agents. Placebuzz does not warrant or accept any responsibility for the accuracy or completeness of the property descriptions or related information provided here and they do not constitute property particulars. Please contact Cromwells Estate Agents for full details and further information.


















