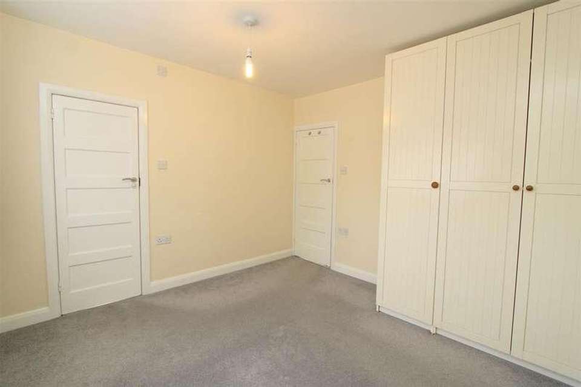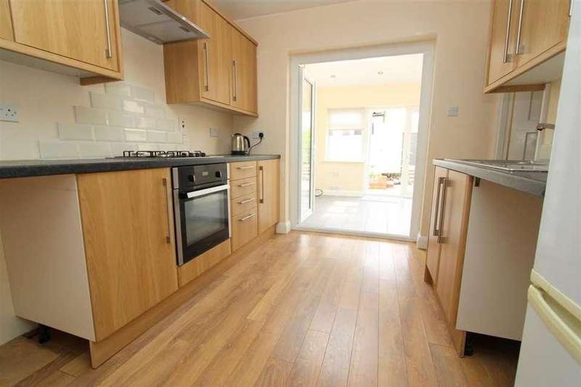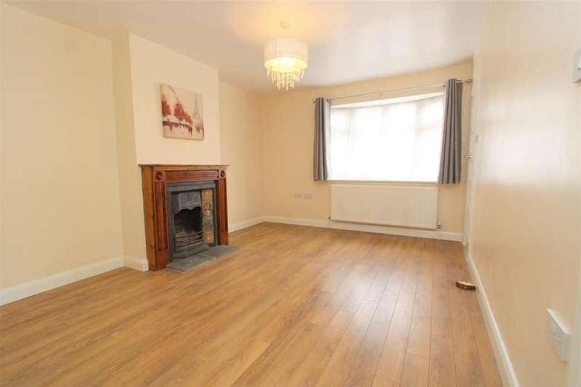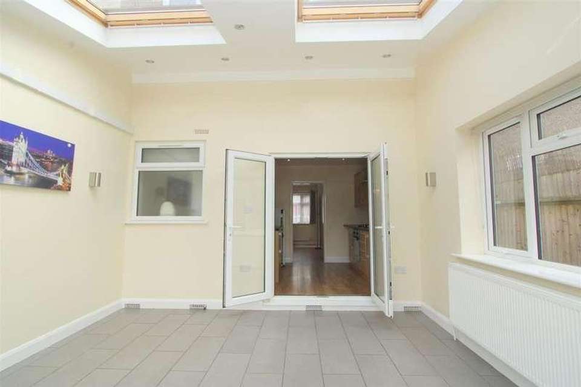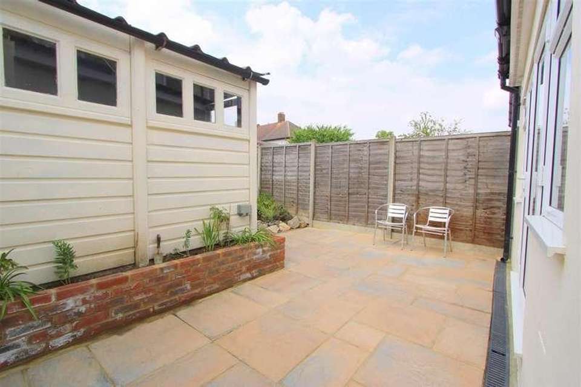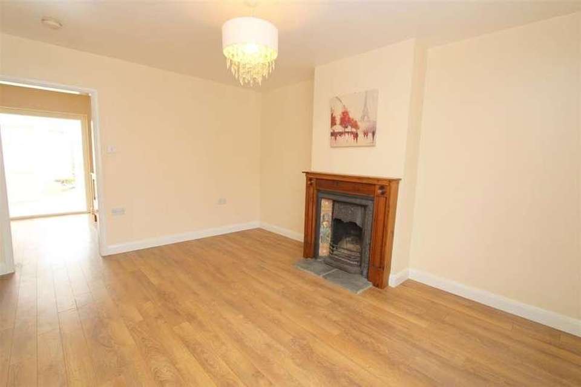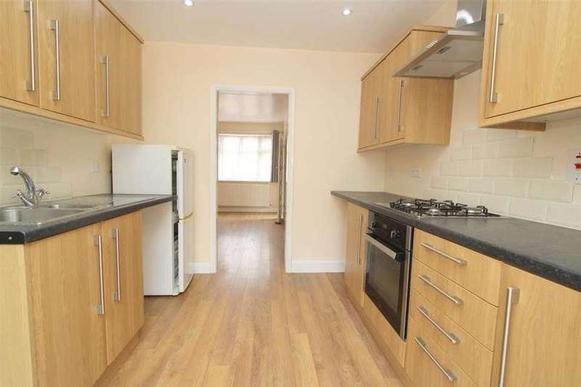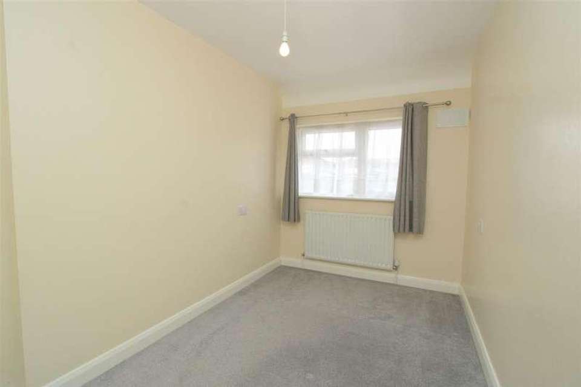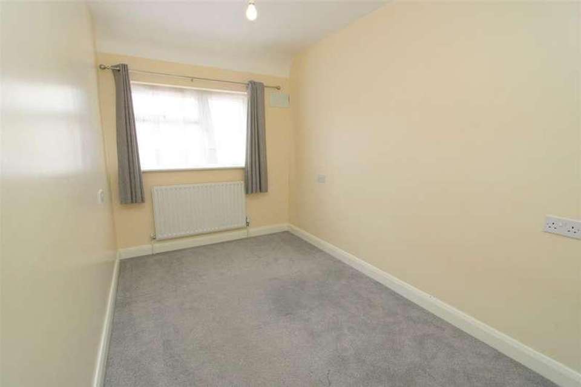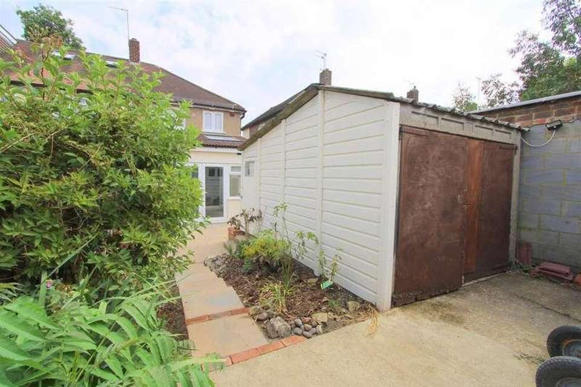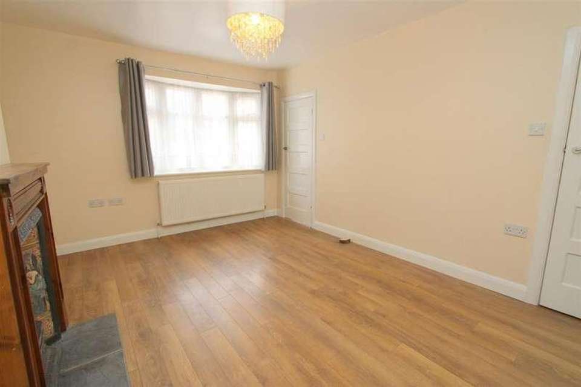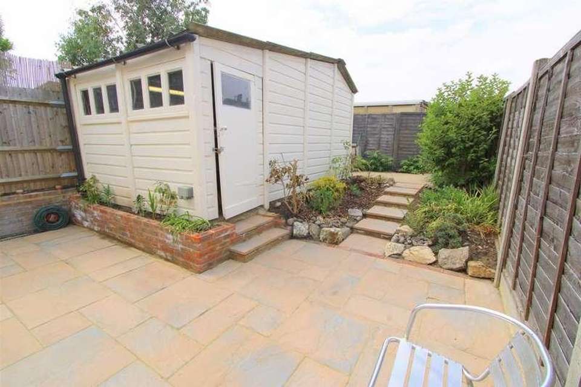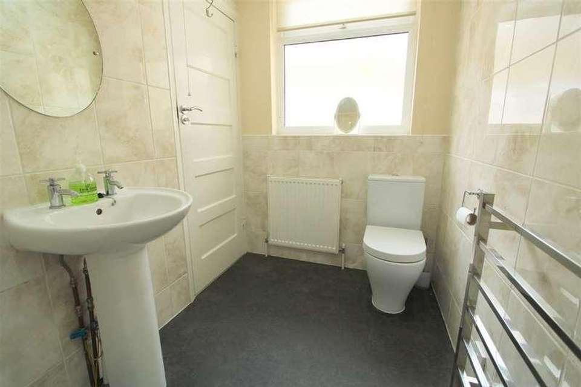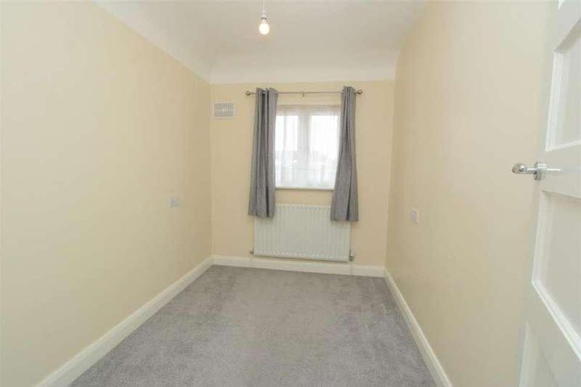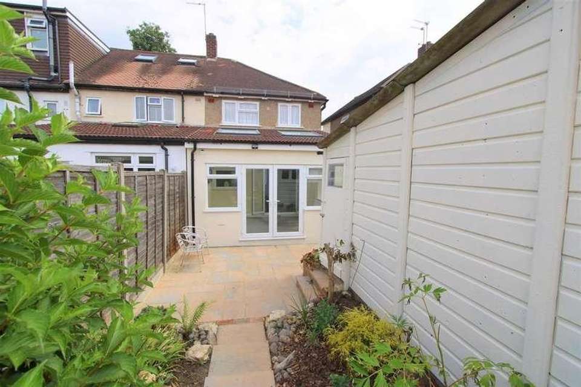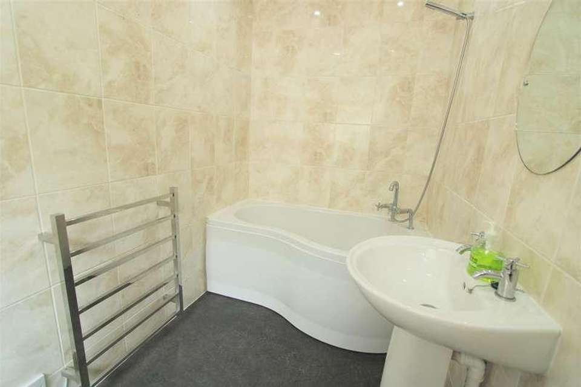3 bedroom terraced house for sale
Carshalton, SM5terraced house
bedrooms
Property photos
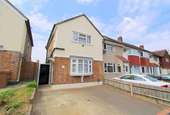
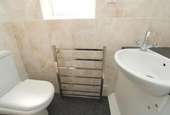
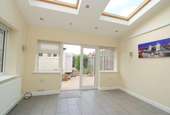
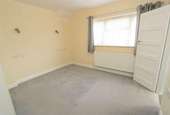
+16
Property description
Offered to the market with NO ONWARD CHAIN is this popular style 3 bedroom extended family home, located in a sought after location close to good transport links, shops and a variety of schools. The property benefits from an extended dining room, an ensuite WC, a detached garage and off street parking.Entrance Hallway-Part glazed front door leading into Entrance lobby. Living Room -Feature Victorian style fireplace with wooden mantle, understairs storage cupboard housing meters, fuse board and wall mounted Worcester combination boiler, wood laminate flooring, UPVC double glazed bay window to front aspect. Kitchen- Laminate worksurface with drawers and cupboards below, matching wall units above, inset 1 1/2 bowl stainless steel sink with chrome mixer tap, integrated oven and gas hob with chrome extractor fan above, space for tall fridge freezer, space and plumbing for washing machine, space for tumble dryer, tiled splashback, wood laminate flooring. Bathroom -Modern three-piece suite comprising of panel enclosed bath with chrome mixer tap and hand shower attachment, pedestal wash hand basin with chrome taps, low level push button flush WC, heated chrome towel rail, tiled walls, laminate floor, extractor fan, panelled radiator. Dining Room -Two large Velux windows, panelled radiator, tiled floor, UPVC double glazed windows to side and rear aspect, UPVC double glazed French doors leading out to patio and rear garden. Stairs to 1st floor landing, UPVC double glazed window to side aspect, loft access with pulldown ladder, fitted carpet. Bedroom One -Panelled radiator, fitted carpet, UPVC double glazed window to front aspect, door to Ensuite WC Vanity wash hand basin with chrome mixer tap, low level pushbutton flush WC, heated chrome towel rail, extractor fan, tiled walls, laminate floor, UPVC double glazed obscured window to side aspect. Bedroom Two -Panelled radiator, fitted carpet, UPVC double glazed window to rear aspect. Bedroom Three- Panelled radiator, fitted carpet, UPVC double glazed window to rear aspect. Rear Garden- Paved patio area, gate with side access, outdoor light, borders with shrubs and flowers, detached garage with power and light, gate for rear access. To the front Driveway providing off street parking for two cars.
Interested in this property?
Council tax
First listed
Over a month agoCarshalton, SM5
Marketed by
Cromwells Estate Agents 77D Manor Road,Wallington,Surrey,SM6 0DECall agent on 020 8647 4422
Placebuzz mortgage repayment calculator
Monthly repayment
The Est. Mortgage is for a 25 years repayment mortgage based on a 10% deposit and a 5.5% annual interest. It is only intended as a guide. Make sure you obtain accurate figures from your lender before committing to any mortgage. Your home may be repossessed if you do not keep up repayments on a mortgage.
Carshalton, SM5 - Streetview
DISCLAIMER: Property descriptions and related information displayed on this page are marketing materials provided by Cromwells Estate Agents. Placebuzz does not warrant or accept any responsibility for the accuracy or completeness of the property descriptions or related information provided here and they do not constitute property particulars. Please contact Cromwells Estate Agents for full details and further information.





