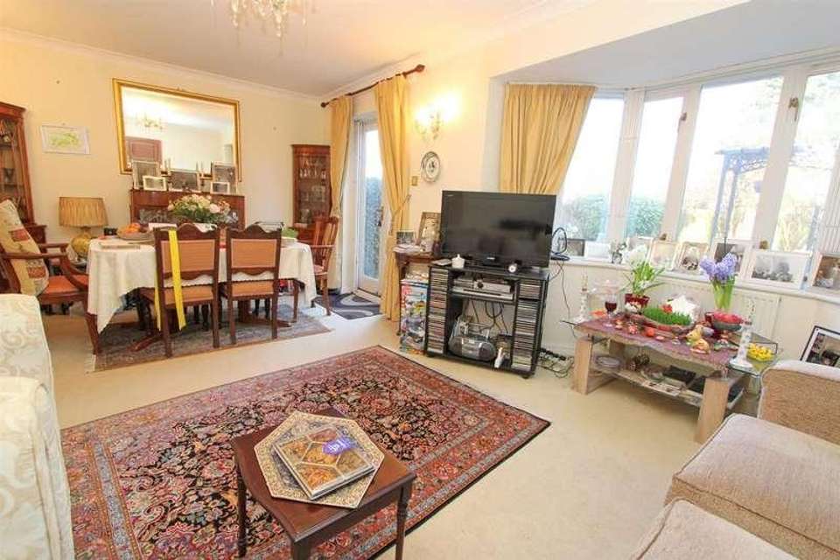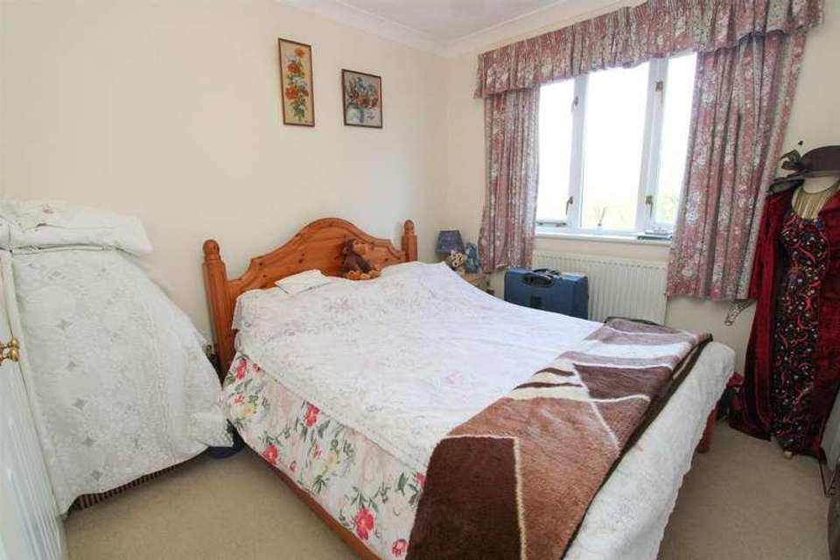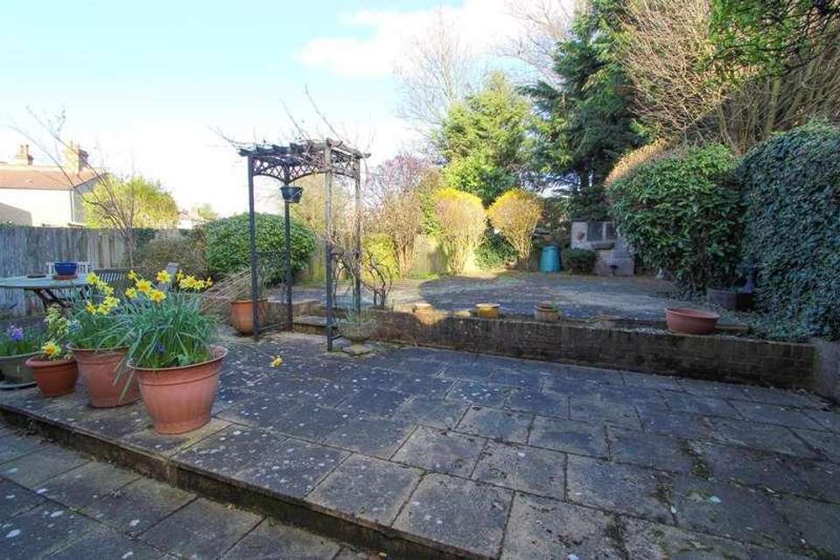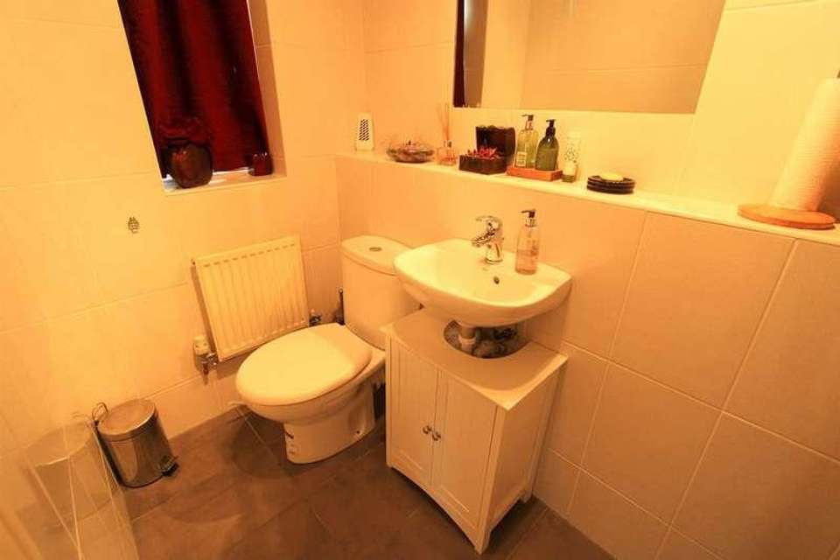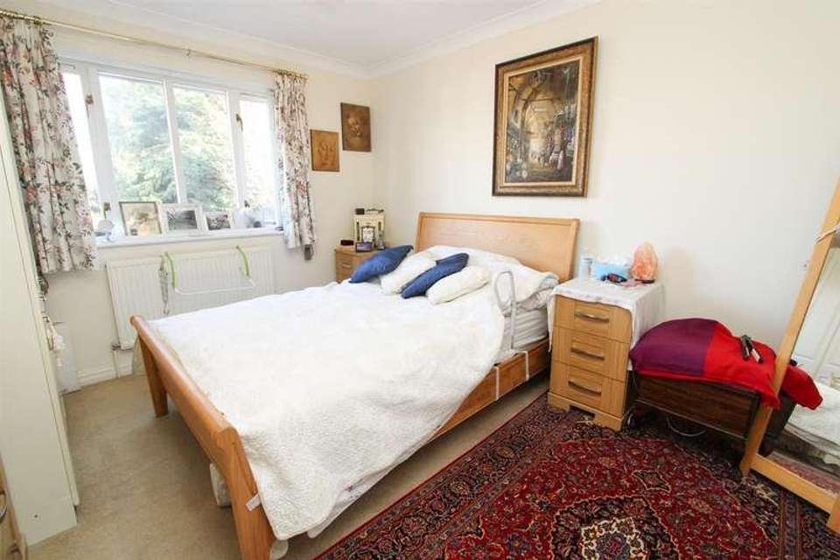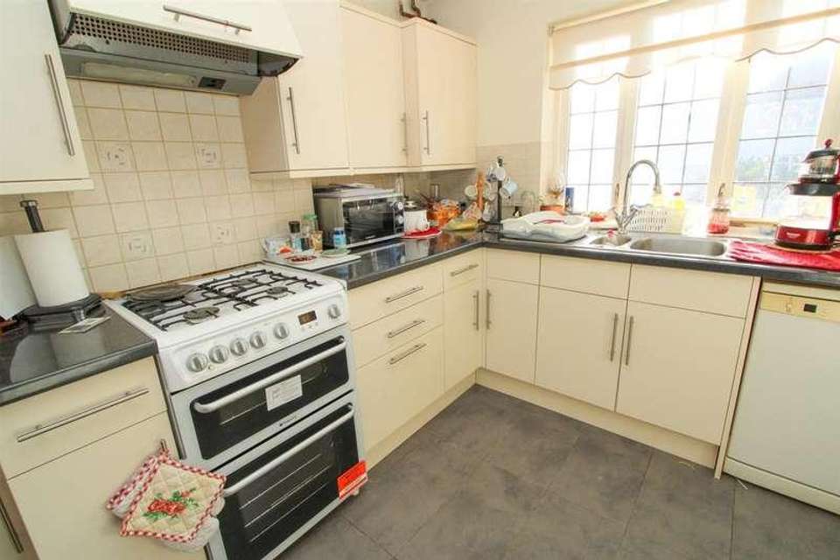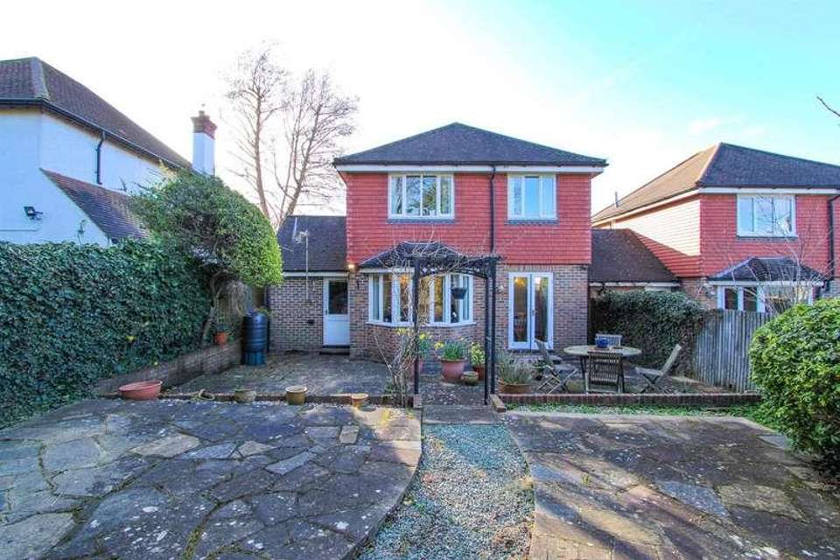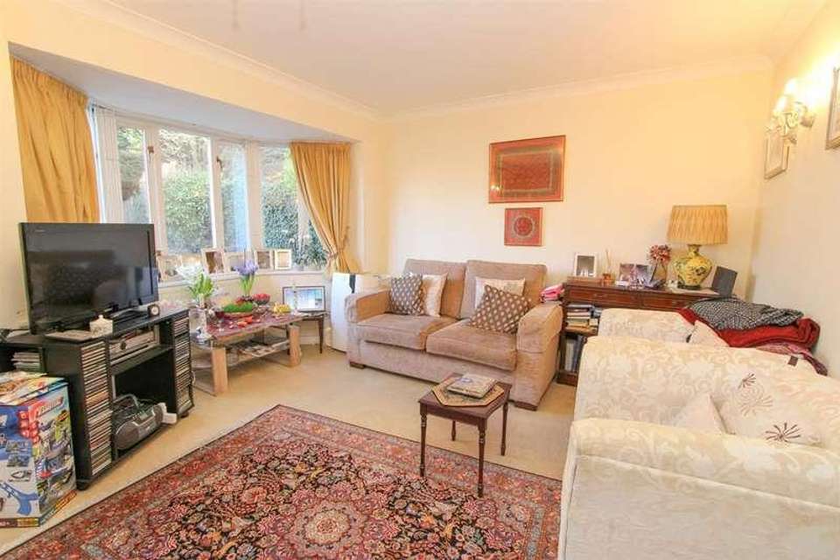3 bedroom detached house for sale
Carshalton, SM5detached house
bedrooms
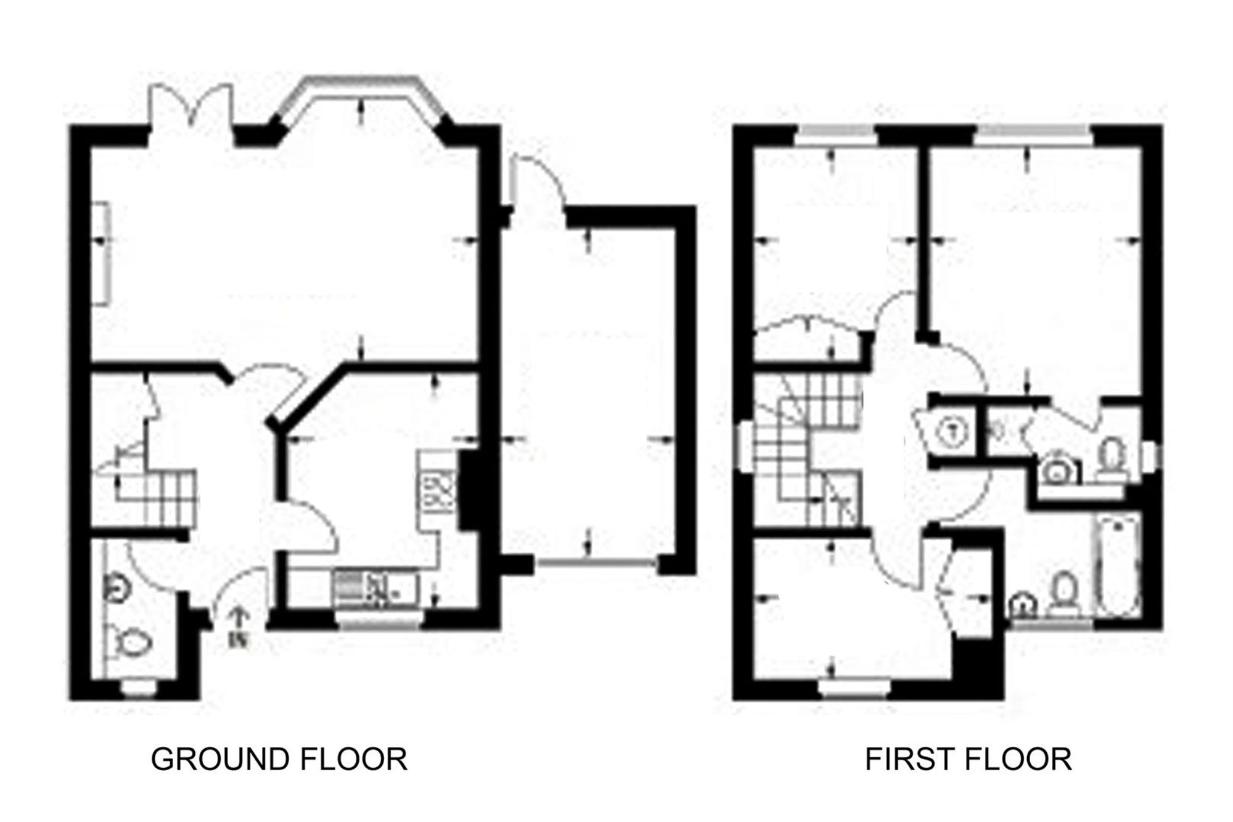
Property photos

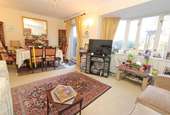

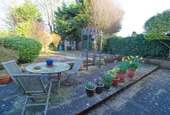
+12
Property description
UPVC double glazed entrance porchComposite front door toSpacious entrance hall.Large under stairs storage cupboard, wall mounted thermostat, double panel radiator.Lounge/diner, 188 x 136Double glazed bay window to rear aspect and patio doors at side, two double panel radiators, coved ceiling.Kitchen, 116 X 810Range of fitted wooden wall units with matching cupboards and drawers below, granite effect rolltop worksurfaces with inlaid stainless steel sink and chrome mixer tap, space for cooker, space and plumbing for dishwasher, space for tall standing fridge/freezer, cupboard housing, boiler, tiled flooring, tiled splashback, double glazed window to front aspect.Downstairs wet roomConsisting of thermostatic shower with floor drainer, wash handbasin with chrome mixer tap, low-level pushbutton flush WC, single panel radiator, extractor fan, tiled flooring, tiled walls, obscure double glazed window to front aspect.Stairs to 1st floor landingDouble glazed window to side, aspect, loft, access, cupboard, housing, hot, water tank.Bedroom one, 127. X 104Double glazed window to rear aspect, single panel radiator, coved ceiling.Ensuite, shower roomConsisting of tiled cubicle with thermostatic shower, wash hand basin with chrome mixer tap, low-level pushbutton flush WC, part tiled walls, tiled flooring, single panel radiator, extractor fan, obscure double glazed window to side aspect.Bedroom two, 90, X 88Double glazed window to rear aspect, single panel radiator, built-in wardrobe, coved ceiling.Bedroom three, 96 X 74Double glazed window to front aspect, single panel radiator, built-in wardrobe.BathroomThree-piece suite comprising panel enclosed bath with chrome mixer tap and shower attachment, wash handbasin with chrome mixer tap in storage cupboard below, low-level flush WC, tiled flooring, part tiled walls, extractor fan, single panel radiator, obscure double glazed window to front aspect.Rear garden approximately 60ftLarge paved patio garden with flowerbeds and shrubs bordering, side access, fence enclosed, garden shed, outside power supply and lighting.Garage at side Up/over door at front.
Interested in this property?
Council tax
First listed
Over a month agoCarshalton, SM5
Marketed by
Cromwells Estate Agents 77D Manor Road,Wallington,Surrey,SM6 0DECall agent on 020 8647 4422
Placebuzz mortgage repayment calculator
Monthly repayment
The Est. Mortgage is for a 25 years repayment mortgage based on a 10% deposit and a 5.5% annual interest. It is only intended as a guide. Make sure you obtain accurate figures from your lender before committing to any mortgage. Your home may be repossessed if you do not keep up repayments on a mortgage.
Carshalton, SM5 - Streetview
DISCLAIMER: Property descriptions and related information displayed on this page are marketing materials provided by Cromwells Estate Agents. Placebuzz does not warrant or accept any responsibility for the accuracy or completeness of the property descriptions or related information provided here and they do not constitute property particulars. Please contact Cromwells Estate Agents for full details and further information.






