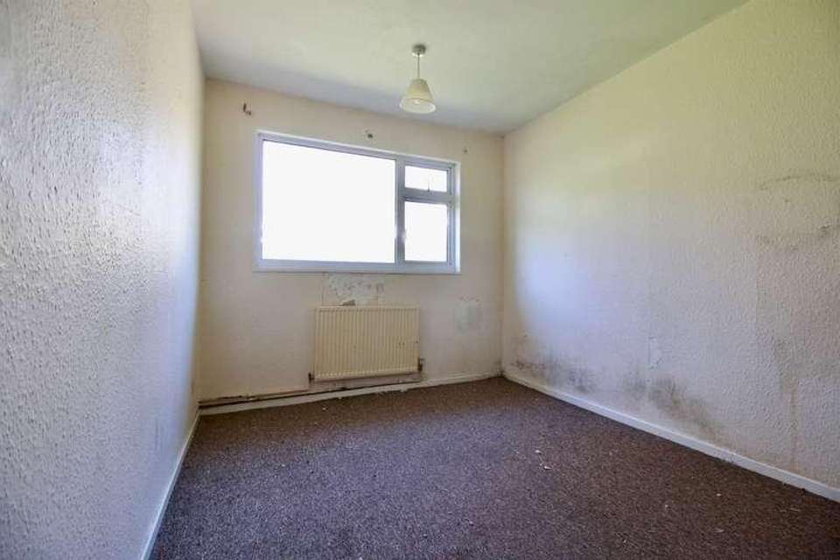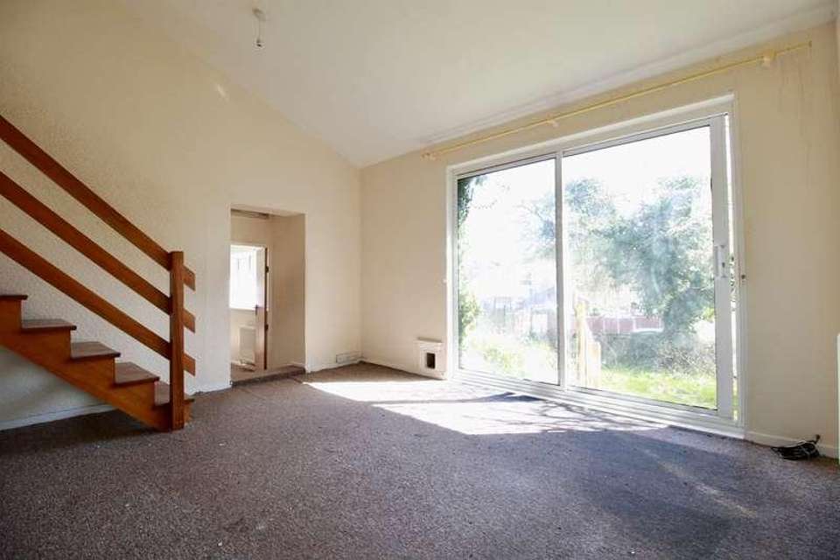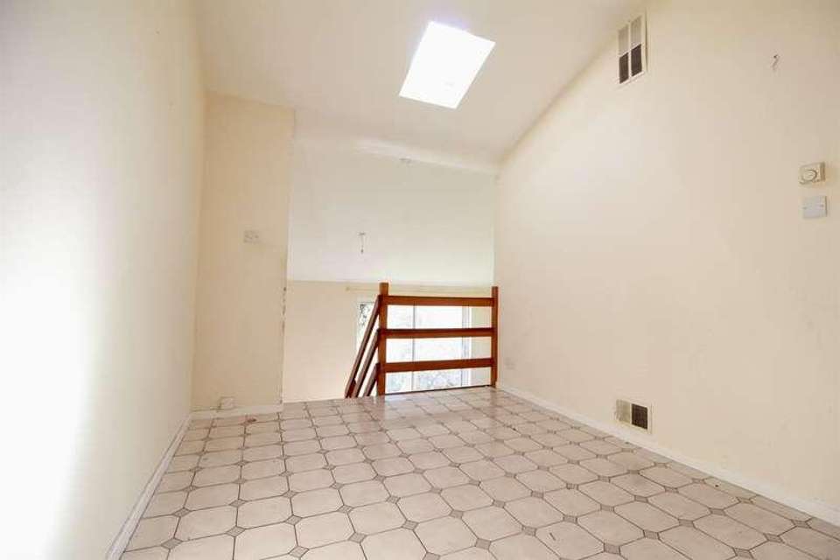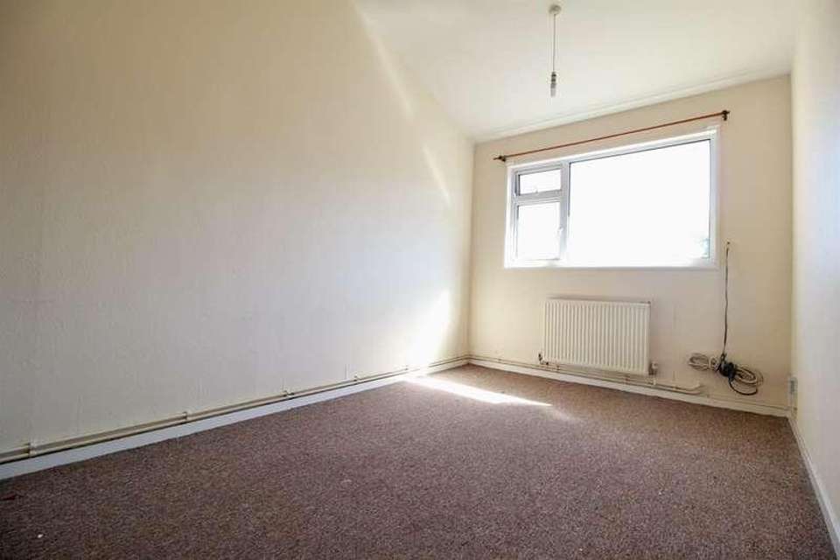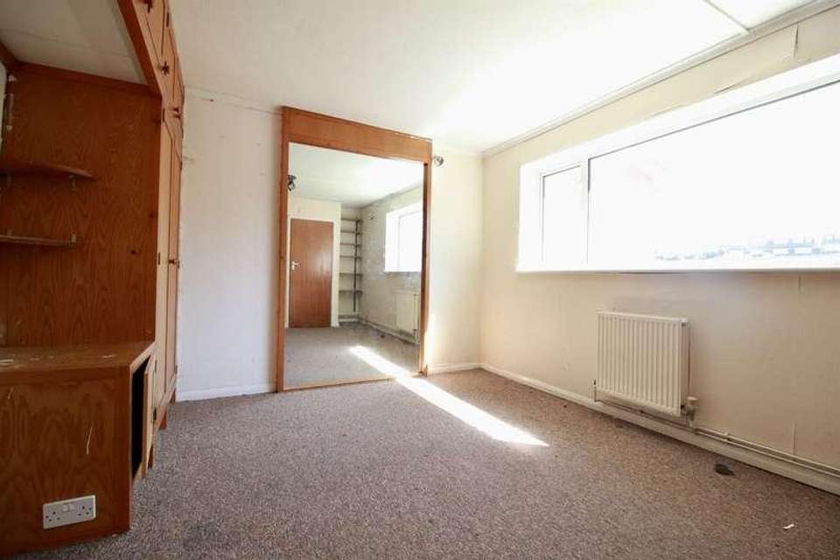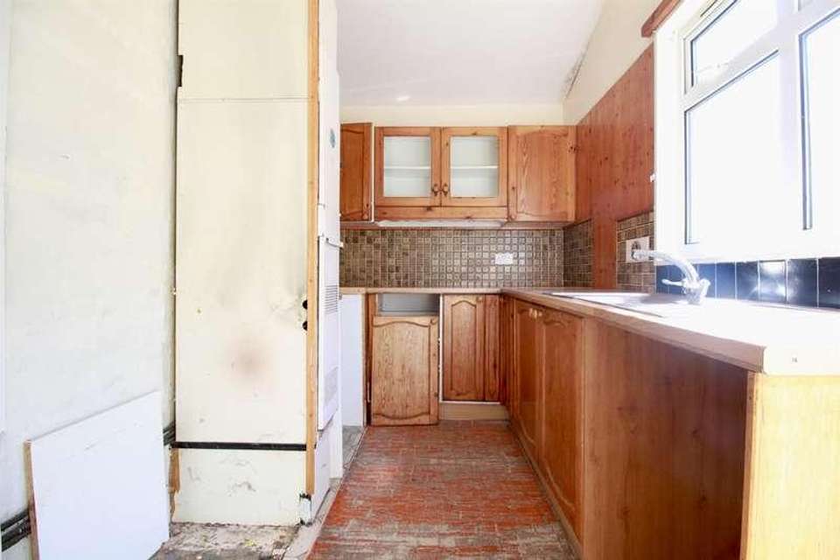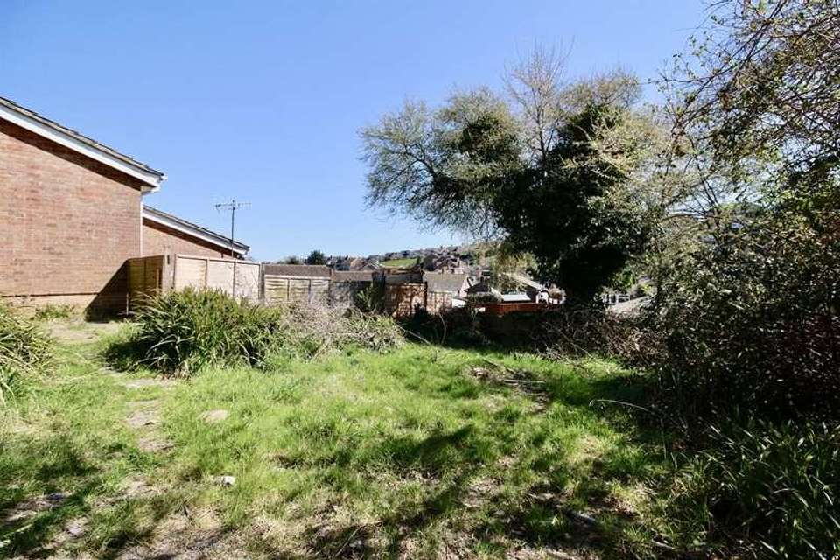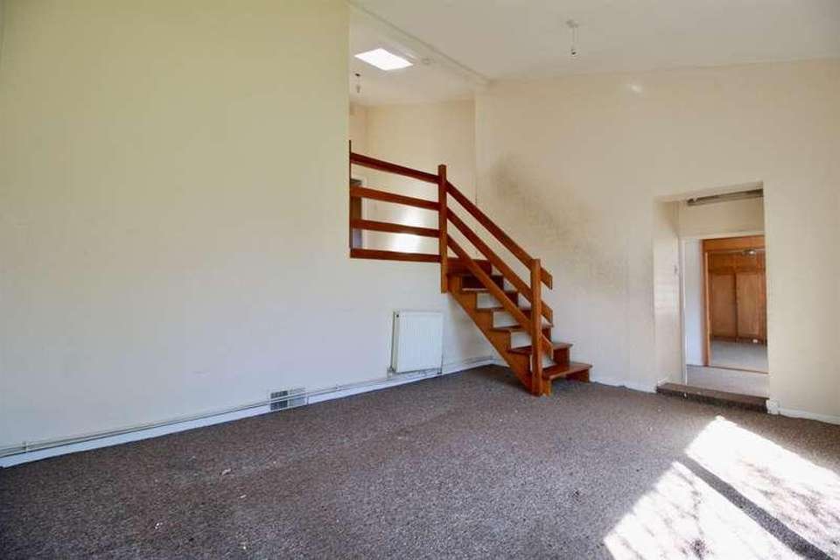4 bedroom property for sale
Metcalfe Avenue, BN9property
bedrooms
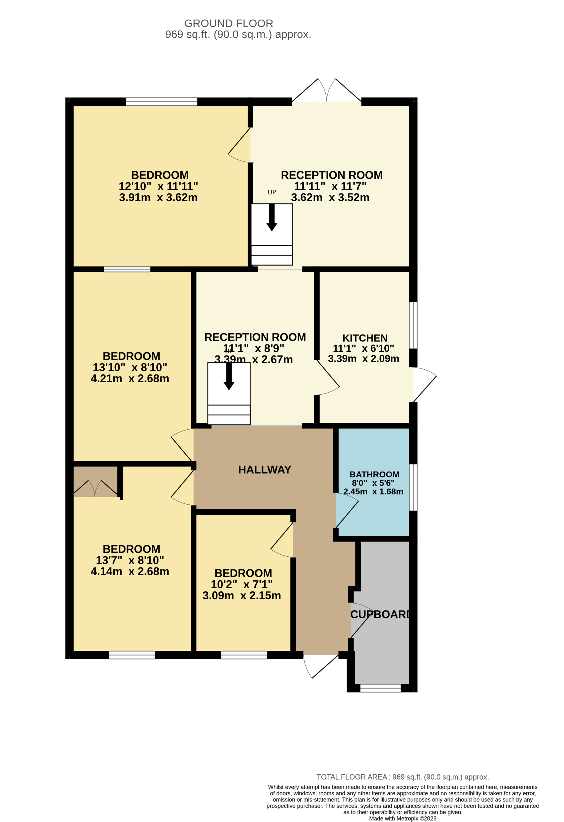
Property photos

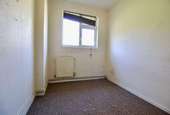
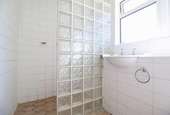
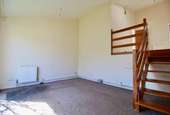
+8
Property description
UNIQUE, SPACIOUS, VERSATILE. Premier Sales are delighted to be marketing this deceptively spacious 4 bedroom, 2 reception room split-level detached house. The property is in need of modernisation but offers an excellent opportunity to create a large, family home with potential to 'open-up' the kitchen, dining room and sitting room to create a stunning 'wow' room with a mezzanine floor overlooking the garden. The property offers a versatile layout with ample scope to configure to suit with space for workshop and/or home office. Would suit buyers interested in interior design. Situated in a sought-after area of Newhaven near Piddinghoe, the property also benefits from a level garden, garage and driveway with space for 2 cars plus a car-port (potential to extend to the side subject to planning permission). Offered with VACANT POSSESSION. Viewing highly recommended. EPC - D.Front Garden Laid mainly to lawn. Pathways to side access.Entance Hall Double glazed door, radiator, open-plan stairs to lower floor.Utility Room Alpha boiler, space and plumbing for washing machine, built-in airing cupboard, double glazed window (nb - large enough for a study/home office).Bedroom 4 Large single bedroom. Double glazed window overlooking front, radiator.Bedroom 3 Double bedroom. Double glazed window overlooking front garden, built-in wardrobe, radiator.Shower room Spacious shower room with built-in shower enclosed with 'glass brick' screen, wash basin and WC set into vanity/storage unit. Fully-tiled walls, vinyl flooring, radiator, frosted double glazed window.Dining Room/Hall Large 'balcony' room overlooking sitting room on the floor below. Open-plan stairs to lower floor.Kitchen Range of wood wall and base units. Double glazed window and door to side. Potential to create a large open-plan kitchen/dining room overlooking sitting room garden.Bedroom 2 Double bedroom. Double glazed window overlooking rear garden, radiator. Open-plan stairs from mezzanine Dining Room/Hall leading down to:-Sitting Room Spacious room with double glazed patio doors leading onto rear garden. Radiator.Bedroom 1 Located on lower ground floor. Large double bedroom with built-in wardrobe. Potential to create en suite. Double glazed window overlooking rear garden. This room could also be incorporated into sitting room to create ground floor level kitchen/dining/family room.Rear Garden Laid mainly to lawn. Access to side, access to rear and garage. Investor Landlord: Current market rent achievable: ?1,400 pcm. Value may change according to market conditions. Yield calculator available at www.premierletsandsales.com Garage Located ate the rear of the house with road access via Kennedy Way. Access from house via rear garden.Council Tax Band - D
Interested in this property?
Council tax
First listed
Over a month agoMetcalfe Avenue, BN9
Marketed by
Premier Lets & Sales 96 South Coast Road,Peacehaven,East Sussex,BN10 8SLCall agent on 07813 290879
Placebuzz mortgage repayment calculator
Monthly repayment
The Est. Mortgage is for a 25 years repayment mortgage based on a 10% deposit and a 5.5% annual interest. It is only intended as a guide. Make sure you obtain accurate figures from your lender before committing to any mortgage. Your home may be repossessed if you do not keep up repayments on a mortgage.
Metcalfe Avenue, BN9 - Streetview
DISCLAIMER: Property descriptions and related information displayed on this page are marketing materials provided by Premier Lets & Sales. Placebuzz does not warrant or accept any responsibility for the accuracy or completeness of the property descriptions or related information provided here and they do not constitute property particulars. Please contact Premier Lets & Sales for full details and further information.





