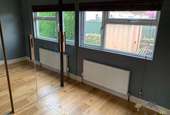1 bedroom property for sale
Preston, PR3property
bedroom
Property photos




+7
Property description
This home has been renovated and upgraded to a high standard which includes:- full re-wire, new boiler & radiators, re- insulation of walls throughout, plasterboard walls and plastering, newly fitted kitchen and appliances, new bathroom and fitted wardrobes to the bedroom finished off with modern fixtures and fittings.The home briefly consists of open plan kitchen lounge, one double bedroom and shower room. Owners of homes on this park can benefit from discounted membership at the luxurious Acresfield Spa and Gym.Pitch Fee: 190.10 per month includes waterCouncil Tax Band: A (Wyre Council )Tenure: Secure TenureGround Rent: 207.34 per yearAdditional Information **Please note** This property is located on a Residential Park which is registered with the local council and is a permanent home which requires payment of Council Tax. A copy of the site license and park rules can be provided upon request.Hall Enter the property via a double glazed door leading into the entrance hallway with internal doors to all rooms.Kitchen/lounge w: 2.95m x l: 6.02m (w: 9' 8" x l: 19' 9")Offering an open plan space this room is ideal for socialising or relaxing.The lounge has a large bay window to the front of the property which is fitted with modern blinds and there are additional windows to the side of the property and a glazed door that leads out to the exterior. The kitchen area provides a range of wall and base units in a cream shaker style and also accommodates a range of brand new integrated appliances including four ring gas hob, extractor fan, fridge freezer, oven, washer & dishwasher.Also designed for dining there is a breakfast bar, capable of accommodating up to four people seated.Fixtures and fittings are finished in chrome and the flooring is a light coloured wood flooring.Bedroom w: 2.21m x l: 2.14m (w: 7' 3" x l: 7' )(To front of fitted wardrobes) A double bedroom with fitted sliding wardrobes and internal drawers, an additional cupboard with door for storage, window to the side aspect with modern fitted blinds.Shower room w: 1.21m x l: 2.06m (w: 4' x l: 6' 9")Tiled from floor to ceiling this room is designed as a wet room and accommodates :- w.c shower, sink set within a vanity unit and a mirrored storage cabinet.there is also a heated chrome towel rail and window to the side aspect.Gardens A large corner plot that has a vast amount of potential wraps around the property currently has lawn and paved areas with a shed to the rear.Parking Off road parking available to the side of the property and can easily accommodate two cars.
Interested in this property?
Council tax
First listed
Over a month agoPreston, PR3
Marketed by
Love Homes 16a High Street,Garstang,Preston Lancashire,PR3 1FACall agent on 01772 287032
Placebuzz mortgage repayment calculator
Monthly repayment
The Est. Mortgage is for a 25 years repayment mortgage based on a 10% deposit and a 5.5% annual interest. It is only intended as a guide. Make sure you obtain accurate figures from your lender before committing to any mortgage. Your home may be repossessed if you do not keep up repayments on a mortgage.
Preston, PR3 - Streetview
DISCLAIMER: Property descriptions and related information displayed on this page are marketing materials provided by Love Homes. Placebuzz does not warrant or accept any responsibility for the accuracy or completeness of the property descriptions or related information provided here and they do not constitute property particulars. Please contact Love Homes for full details and further information.











