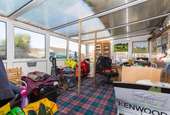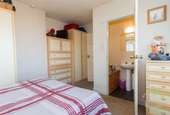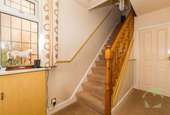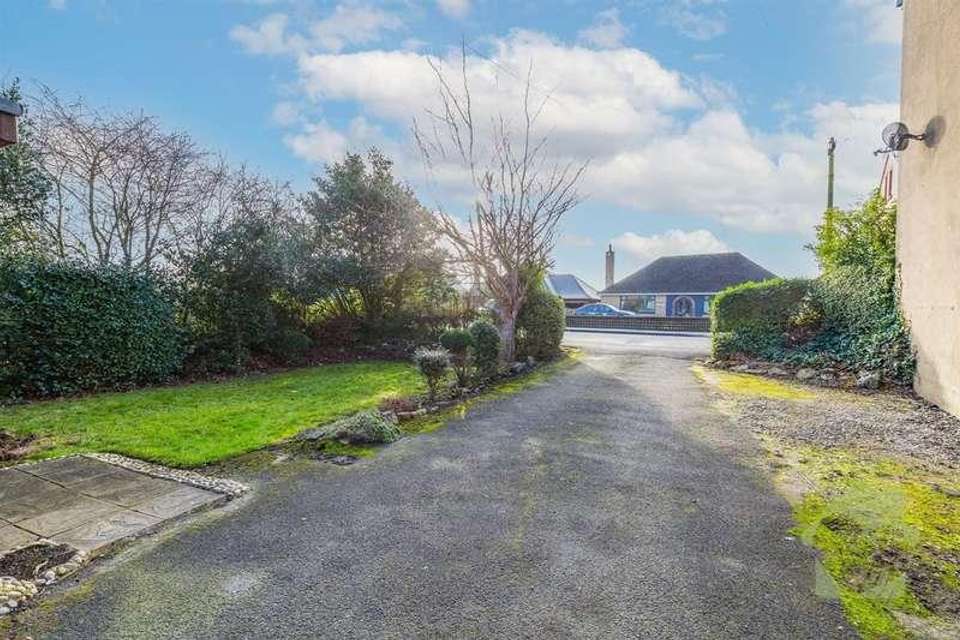3 bedroom detached house for sale
Poulton-le-fylde, FY6detached house
bedrooms
Property photos




+18
Property description
We welcome on to the market this fantastic versatile property steeped in rich local history located in the popular village of Knott End-On-Sea. This property has many local amenities on its doorstep and is perfectly situated for commuting to Blackpool and beyond. The property comprises a lounge, sitting room, kitchen/diner/ conservatory and shower room to the ground floor. Three good-sized bedrooms and a family bathroom on the first floor. To the front of the property, you will find ample parking and a lawned garden. To the rear of the property, there is a large yard which has the potential for conversion into a garden. There are three purpose built workshops located to the rear of the plot which has power, light and water. The current vendor has plans for a bungalow which could be built on the site of the current workshops. They have also had plans created for a children's nursery to be made from the existing workshops. Viewing is highly recommended to fully appreciate what this versatile property has to offer. To arrange a viewing please contact our office on 01253 587196 Council Tax Band: C (Wyre Council )Tenure: FreeholdEntrance Hallway A glazed front door leads into a bright hallway. Doors lead to the lounge and shower room. A staircase leads to the first floor. Lounge w: 4.35m x l: 3.6m (w: 14' 3" x l: 11' 10")Great size lounge with two windows which flood the room with plenty of natural light. There is a feature fireplace with a coal effect gas fire and a double radiator. A door leads through to the sitting room. Sitting room w: 4.35m x l: 3.44m (w: 14' 3" x l: 11' 3")Cosy room with large log burner and double radiator. Window to the side of the property. A door leads through to the kitchen. Kitchen/diner w: 4.08m x l: 6.35m (w: 13' 5" x l: 20' 10")A range of laminate wall and base units with laminate worktops and tiled splash back. There is space for a cooker, dishwasher, and fridge/freezer. This room has plenty of natural light with windows to both sides of the room. There is a large dining area with two double radiators. A door leads through to the conservatory and a further door leads out to the side of the property. Conservatory w: 3.58m x l: 5.34m (w: 11' 9" x l: 17' 6")Large conservatory with glazing to two sides. A door leads out to the rear of the property. The conservatory needs improvement works. Shower room w: 1.93m x l: 3.35m (w: 6' 4" x l: 11' )Three piece bathroom suite comprising WC, wash basin, and shower cubicle. The walls are fully tiled and there is a double radiator. An opaque window looks out to the rear. The front of the room has plumbing for a washing machine and an understairs storage cupboard. FIRST FLOOR: Bedroom 1 w: 4.34m x l: 3.58m (w: 14' 3" x l: 11' 9")Larger than average double bedroom with windows to both the side and rear of the property. There is a double radiator. A door leads through to the WC.WC w: 0.9m x l: 1.81m (w: 2' 11" x l: 5' 11")WC and wash basin. Bedroom 2 w: 3.61m x l: 4.32m (w: 11' 10" x l: 14' 2")Another larger than average double room with windows to the front and side of the property. There is a double radiator. Bedroom 3 w: 2.67m x l: 2.61m (w: 8' 9" x l: 8' 7")The property has built-in wardrobes and a window overlooking the front of the property. There is a double radiator. Bathroom w: 1.94m x l: 1.74m (w: 6' 4" x l: 5' 9")Three piece bathroom suite comprising WC, wash basin, and bath with shower over. The walls are fully tiled and there is a double radiator. An opaque window is located to the rear of the property. EXTERIOR: Outbuildings Three large purpose built workshops are located at the rear of the property. These workshops are fully secure and have light, power and water. There is a mains sewer connection in the workshops and there is the potential to add a WC. Parking and gardens To the front of the property there is a lawned garden with plenty of well established trees and shrubs. There is parking for at least two cars at the side of the property. A secure gate leads through to the rear yard which can be used for additional parking. There is also the potential to create a garden to the rear of the property.
Interested in this property?
Council tax
First listed
Over a month agoPoulton-le-fylde, FY6
Marketed by
Love Homes 16a High Street,Garstang,Preston Lancashire,PR3 1FACall agent on 01772 287032
Placebuzz mortgage repayment calculator
Monthly repayment
The Est. Mortgage is for a 25 years repayment mortgage based on a 10% deposit and a 5.5% annual interest. It is only intended as a guide. Make sure you obtain accurate figures from your lender before committing to any mortgage. Your home may be repossessed if you do not keep up repayments on a mortgage.
Poulton-le-fylde, FY6 - Streetview
DISCLAIMER: Property descriptions and related information displayed on this page are marketing materials provided by Love Homes. Placebuzz does not warrant or accept any responsibility for the accuracy or completeness of the property descriptions or related information provided here and they do not constitute property particulars. Please contact Love Homes for full details and further information.






















