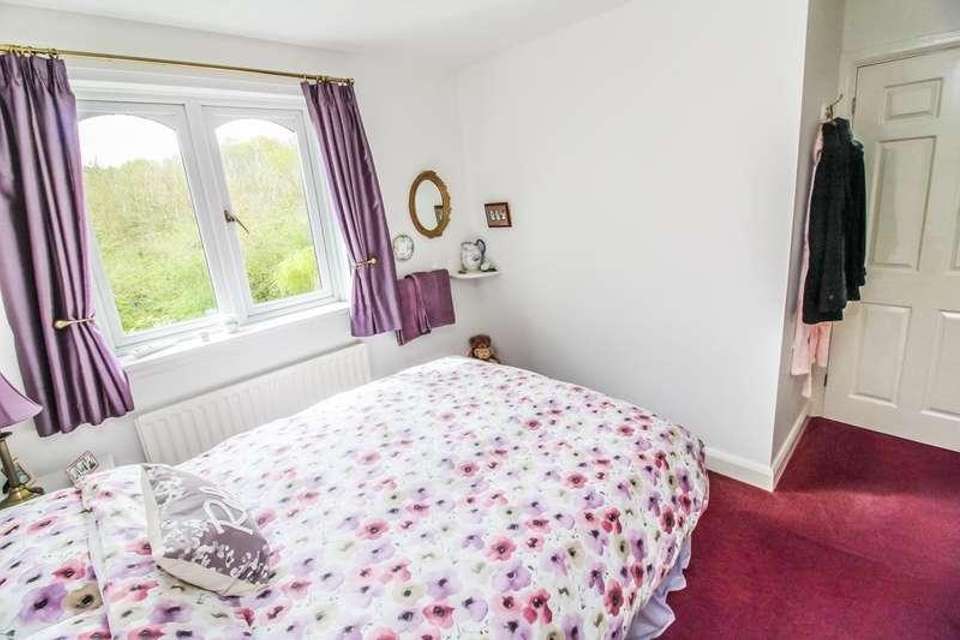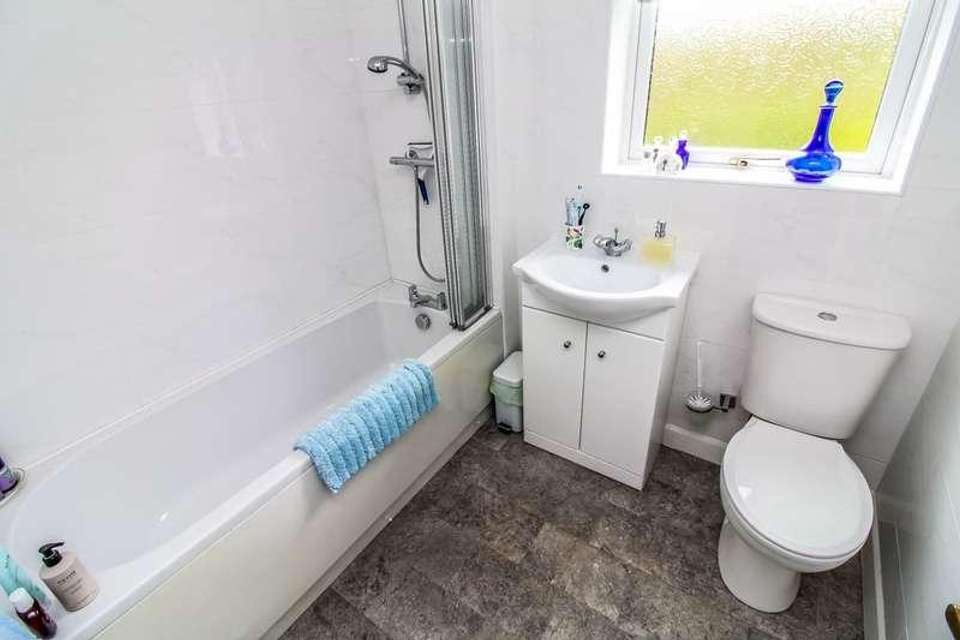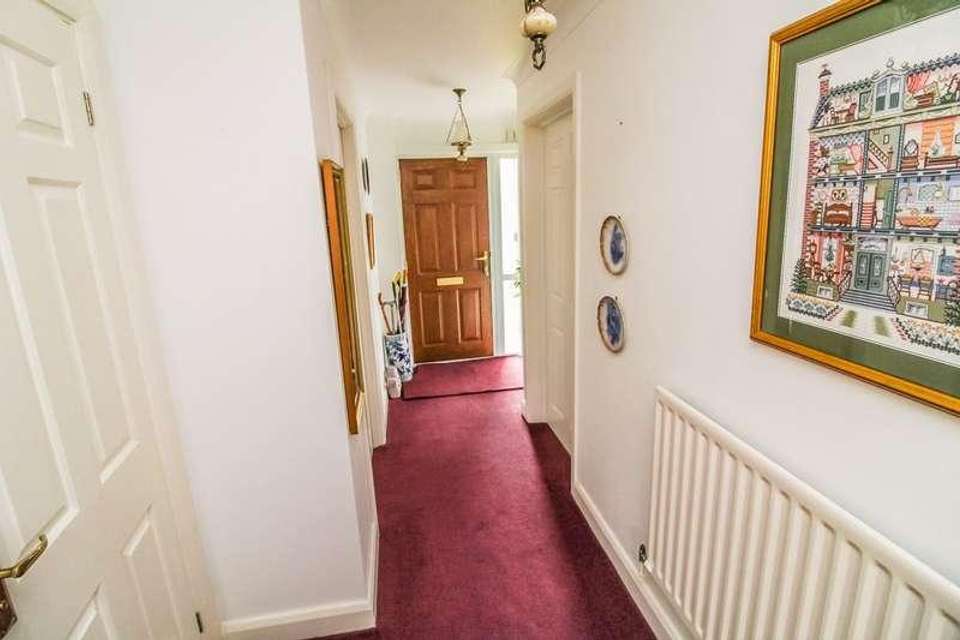£375,000
Est. Mortgage £1,876 per month*
5 bedroom detached house for sale
Washington, NE38Property description
Riverside Residential welcome to the sales market this hugely extended five bedroom detached property, situated on an amazing plot in the highly sought after, family orientated development on Lanchester, Fatfield.Downstairs this generously sized property has been extended to the rear and offers a large open plan kitchen/dining/living space, along with separate dining room, a downstairs bedroom which could be a home office or playroom etc if needed, and it also includes a large separate utility room and downstairs WC. To the first floor there are four generous bedrooms (the master with en-suite) and also a family bathroom.Externally this family home is superbly positioned within the cul-de-sac. To the front it benefits from a large double width driveway, which leads up to the double garage and low maintenance front garden. To the rear this property boasts a beautiful private garden, with multiple areas to entertain including a raised terrace, separate patio, and decked areas. The garden is split level and truly has the wow factor. Please note there is a small corner section to the back of the garden which which is accessed via a gate that has been used by the owners for over 12 years but is owned by Sunderland Council. We have included a photo highlighting the boundary lines, and can confirm all photographs of the rear garden we have included in the property advert shows what does belong to this amazing home and defined on the title deeds. The property is within excellent catchment area of St. Robert of Newminster R.C. School & Sixth Form College and Biddick Comprehensive and is also within walking distance to Fatfield Riverside. Local transport access is highly convenient and is also ideal for commuting having easy access to the A1231, A1(M) and A19.This magnificent home also sits right on the coast to coast and River Wear so is excellent for cycling and running, or even a spot of dog walking with its miles of quiet paths, access to the river and lakes only a short walk away.Comprising of: Entrance HallBright entrance hall with neutral walls and carpet flooring.Open plan Kitchen/Dining and Living Area: 7.46 x 6.80 A stunning open plan space which is filled with natural light and offers spectacular views over the garden. The kitchen is modern and offers a range of wall and floor units including integrated eye level double oven, hob, stainless steel sink and drainer along with integrated fridge and freezer and microwave. The dining area and living room space works around a central feature wood burner and the large picture windows and French doors provide beautiful views overlooking the private garden, and lead directly out onto the raised terrace with is ideal for al fresco dining and entertaining. Dining Room: 4.49 x 3.45A separate formal dining room leads off the open plan living space via double doors. This room could quite easily become a second sitting room if preferred and features a decorative fire place along with neutral walls and carpet flooring . Bedroom Five/Study: 2.96 x 2.53This room is versatile and although currently a fifth bedroom, if you were looking for a property with a home office instead, this would make the perfect study, or a play room etc. Utility Room: 5.16 x 1.89A large utility which offers additional storage space, stainless steel sink and ample space and plumbing for white goods. The is a wall of windows looking out over the garden and a back to giving direct access. WC: 2.05 x 0.90Recently refitted the wc comprises of a white low level wc and wash hand basin into vanity unit.Bedroom One: 3.20 x 2.83A large double with neutral walls and carpet flooringEn-suite: 2.0 x 1.28Comprising of white low level wc, wash hand basin into vanity unit and a walk in shower. Bedroom Two:3.51 x 3.24A large double with neutral walls, carpet flooring and a range of fitted wardrobes. Bedroom Three: 2.80 x 2.39A double bedroom with neutral walls and wood floor covering.Bedroom Four: 2.75x 2.55A large single bedroom with neutral walls and carpet flooring.Bathroom: 2.12 x 1.81Refitted bathroom comprising of a white low level wc, wash hand basin into vanity unit and a bath with overhead shower and a concertina glass shower door. Council Tax Band: Band ETenure: Freehold
Property photos
Council tax
First listed
Over a month agoWashington, NE38
Placebuzz mortgage repayment calculator
Monthly repayment
Based on a 25 year mortgage, with a 10% deposit and a 4.50% interest rate.
Washington, NE38 - Streetview
DISCLAIMER: Property descriptions and related information displayed on this page are marketing materials provided by Riverside Residential Properties Ltd. Placebuzz does not warrant or accept any responsibility for the accuracy or completeness of the property descriptions or related information provided here and they do not constitute property particulars. Please contact Riverside Residential Properties Ltd for full details and further information.






























