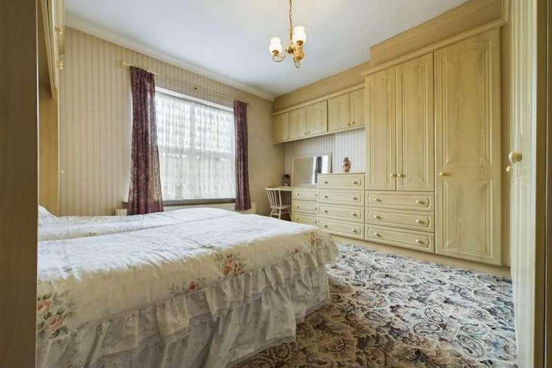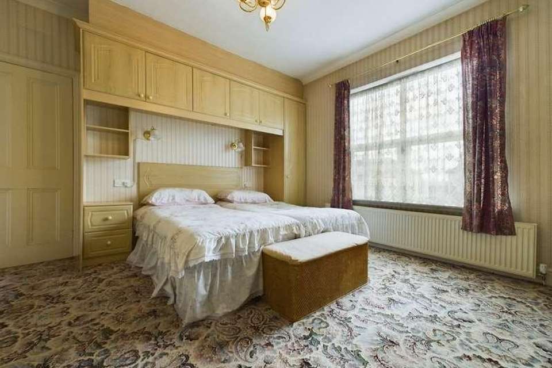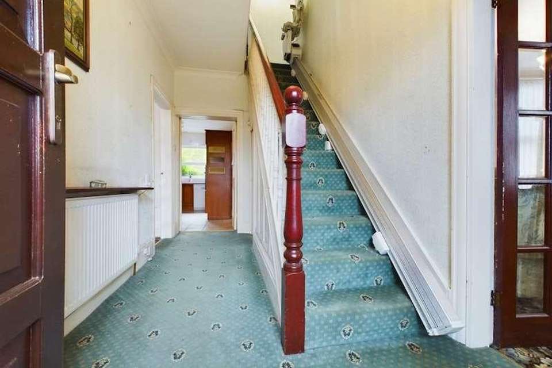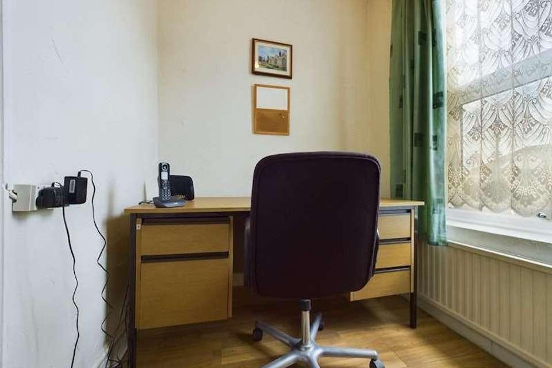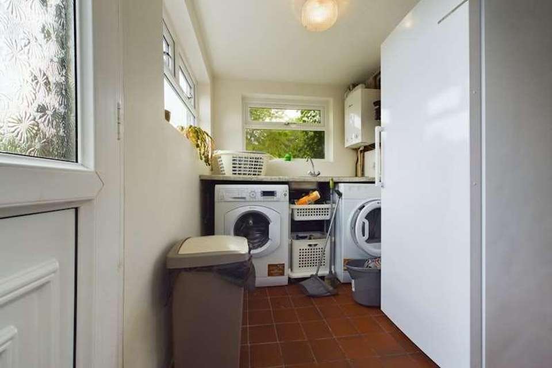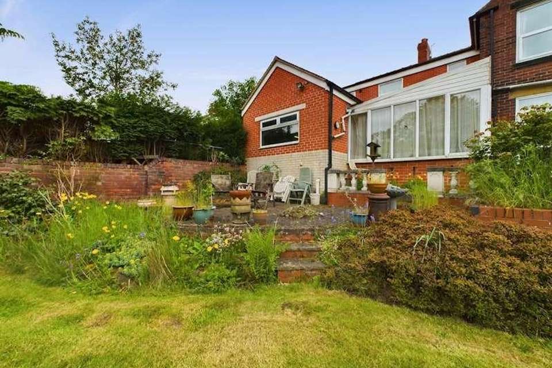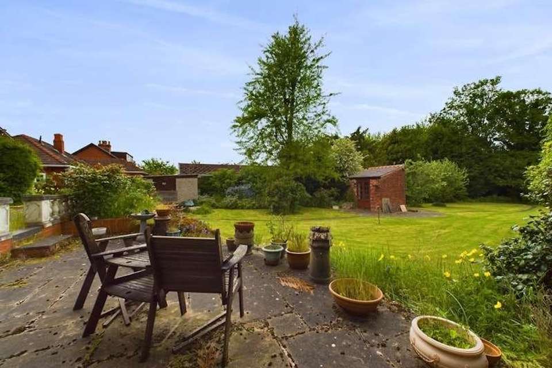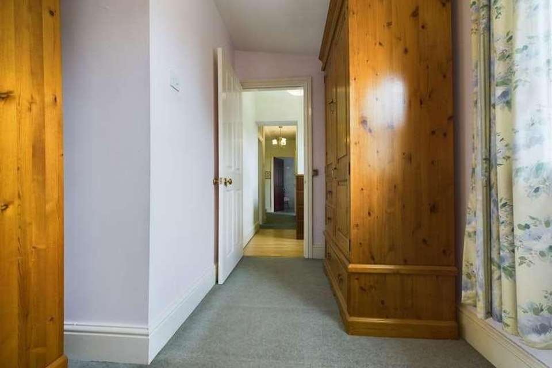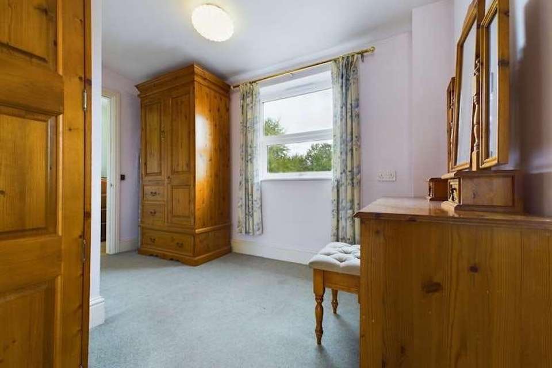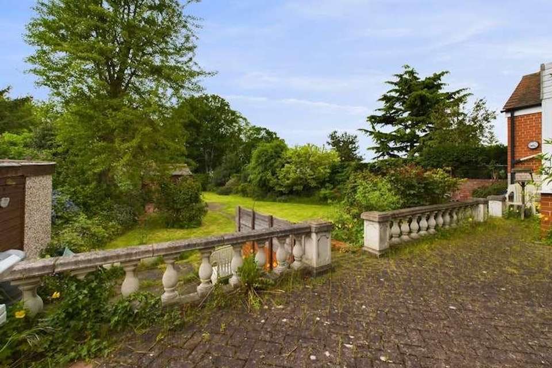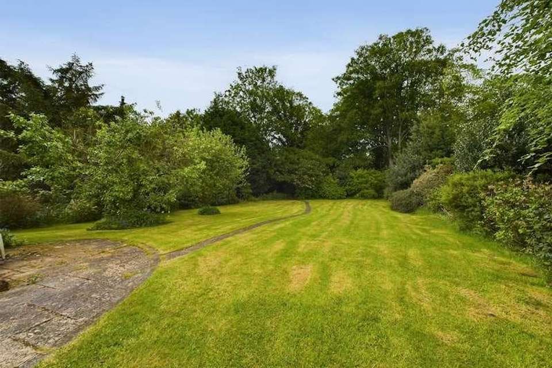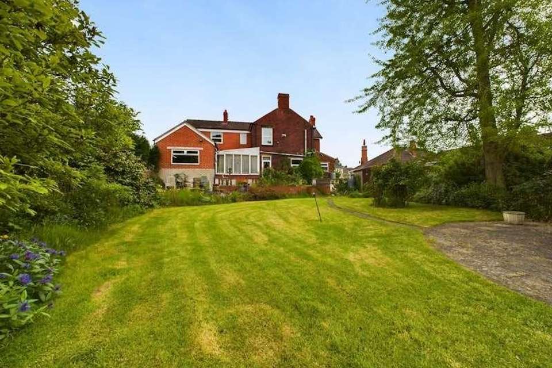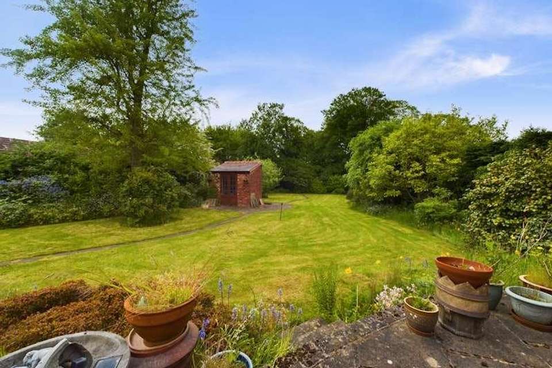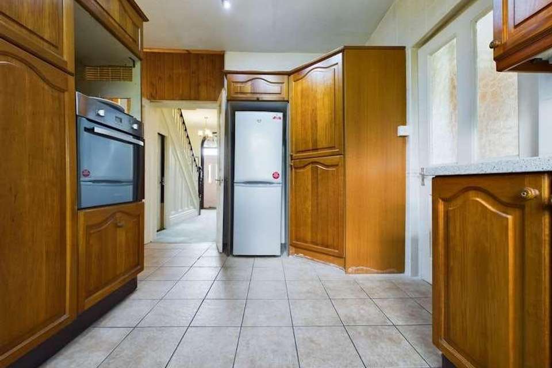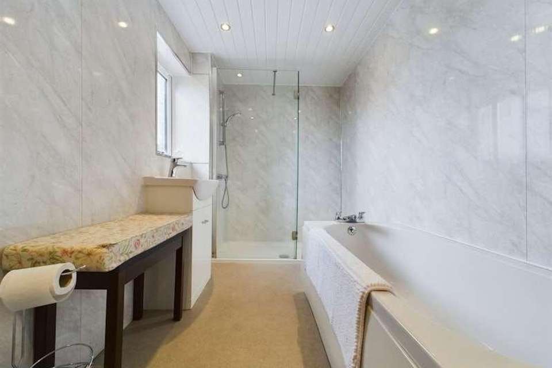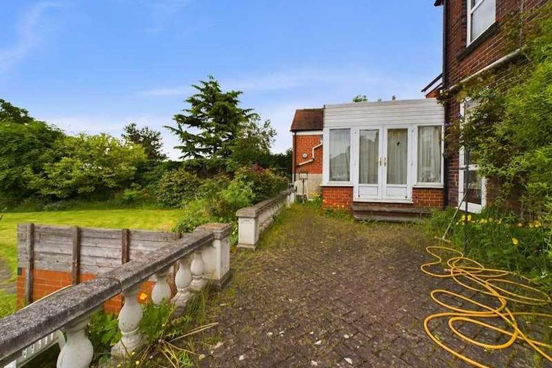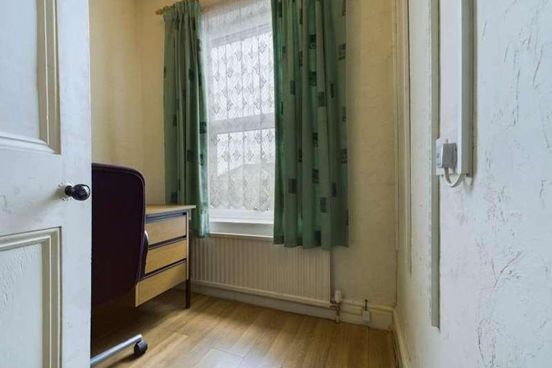5 bedroom detached house for sale
South Yorkshire, S73detached house
bedrooms
Property photos
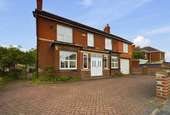
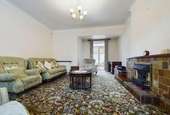


+26
Property description
***GUIDE PRICE 510.000 to 550.000***Situated in the quiet yet popular area of Darfield on the outskirts of Barnsley comes this spacious, extended, five-bed detached property that would be perfect for growing families.Originally built in 1916, this double fronted Victorian villa has been invested in, extended and well maintained by the family which has called it home for almost 50 years. A double height extension has been added providing a master bedroom/ensuite above a double garage/workshop space. The garden has been given a large raised patio area and most recent refurbishments include replacement of all double glazing, installation of a new boiler and downstairs radiators and complete refit of both bathrooms.Ideal for anyone living a hybrid/work from home model who wants to maximise the benefits of family life while being able to maintain a comfortable and effective work environment, the house is configured to allow space for office or workshop based activity alongside family life. The kitchen and living room areas provide space for everyone to gather together comfortably while the large bedrooms, sun room and exceptionally large garden provide space for football, homework, crafting, home gym, home cinema or just watching the pheasants and partridges that wander in from the surrounding open fields.The house has good transport links for those who need to travel, being close to the M1 and 20 mins from the East Coast mainline in Doncaster. There are numerous local amenities. Sheffield city centre and Meadowhall are easily reached and the RSPBs Old Moor Wetlands nature reserve is on the doorstep.The property comprises an entrance hallway which opens up into the spacious living room, the dining room or through to the kitchen/dining room, from the living room access can be gained to the spacious sunroom. The property also comes with a utility room and downstairs WC.The first floor is accessed by a staircase from the entrance hall and comes with four double bedrooms, a single bedroom, and the modern family bathroom, equipped with a panel bath, walk in shower, toilet and basin. The master bedroom comes equipped with an en-suite shower room.The vast rear garden can be accessed from the kitchen or the sunroom through double french doors and comes with a patio area, a large grassed area, mature shrubs and a small woodland area to the bottom.Parking is available to the front of the property with a drive, extra parking is available within the double tandem integral garage.The property is heated by a gas central heating system and comes with Full double-glazed windows, which have recently been replaced as has the boiler and ground floor radiators.*** Viewings Essential to appreciate the potential and flexibility of this exceptional space***
Interested in this property?
Council tax
First listed
Over a month agoSouth Yorkshire, S73
Marketed by
Strike Ltd The Octagon, Middleborough,Colchester,Essex,CO1 1TGCall agent on 0333 103 8390
Placebuzz mortgage repayment calculator
Monthly repayment
The Est. Mortgage is for a 25 years repayment mortgage based on a 10% deposit and a 5.5% annual interest. It is only intended as a guide. Make sure you obtain accurate figures from your lender before committing to any mortgage. Your home may be repossessed if you do not keep up repayments on a mortgage.
South Yorkshire, S73 - Streetview
DISCLAIMER: Property descriptions and related information displayed on this page are marketing materials provided by Strike Ltd. Placebuzz does not warrant or accept any responsibility for the accuracy or completeness of the property descriptions or related information provided here and they do not constitute property particulars. Please contact Strike Ltd for full details and further information.




