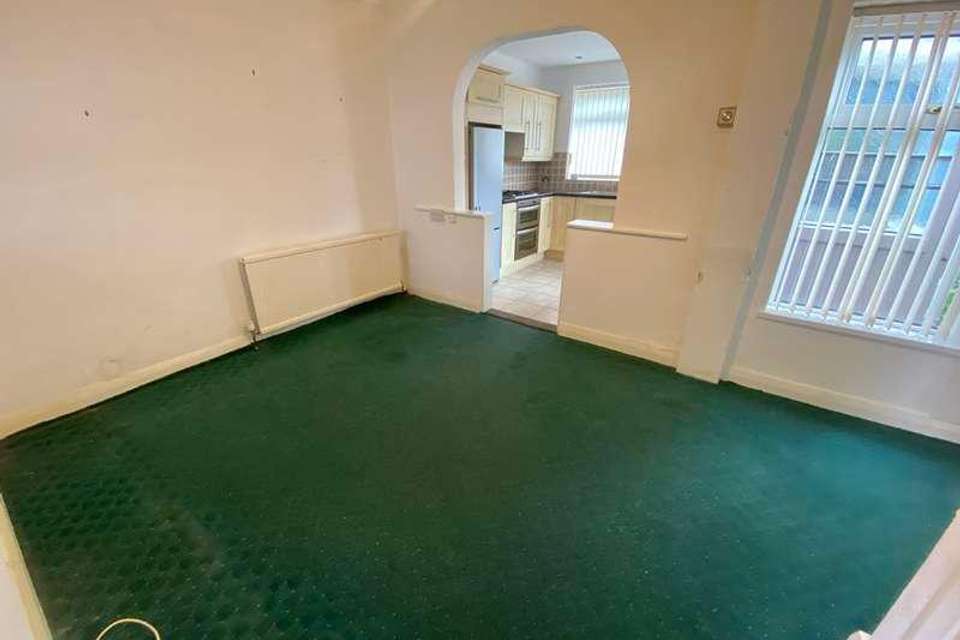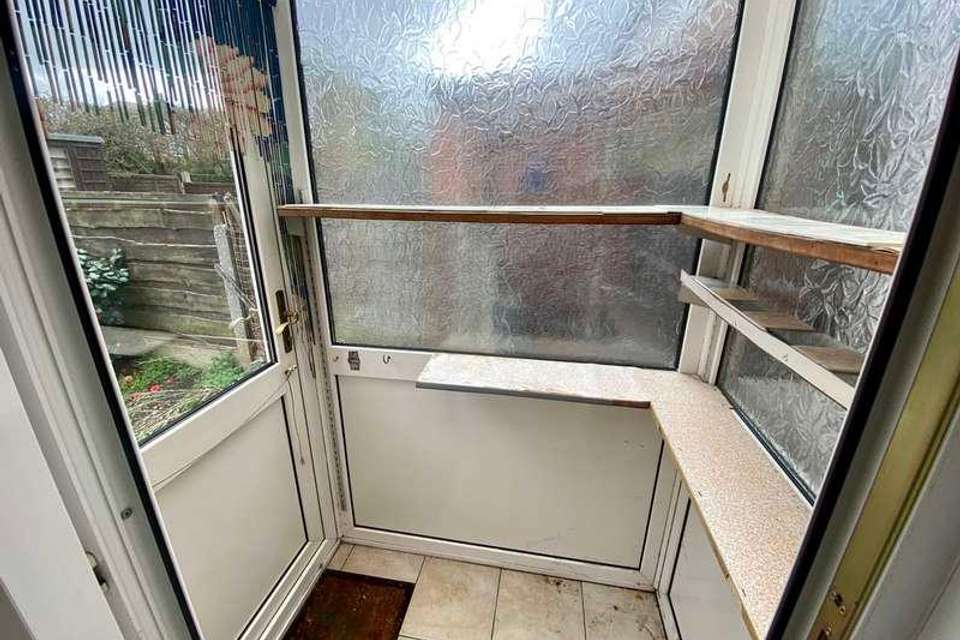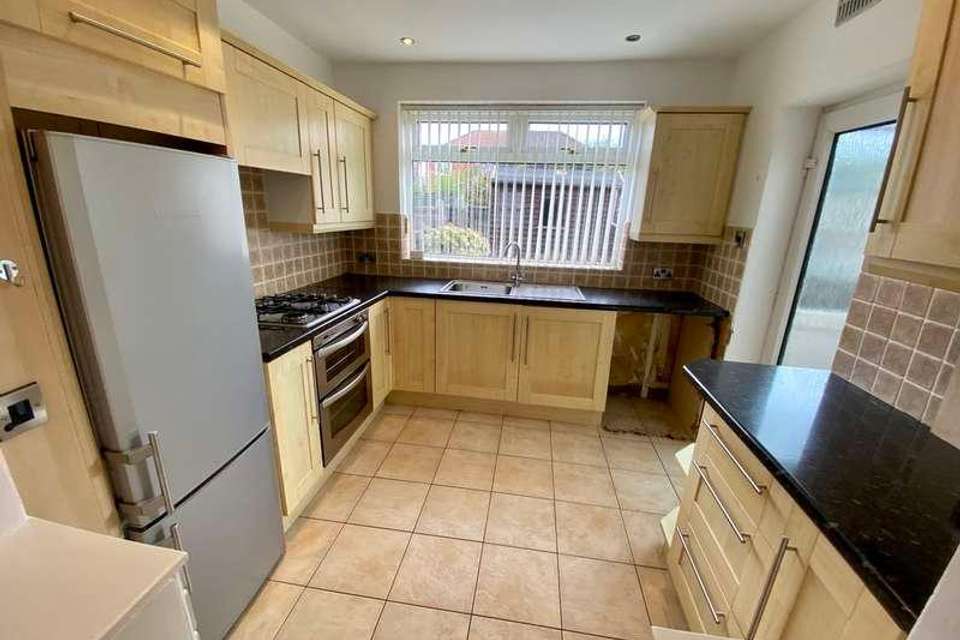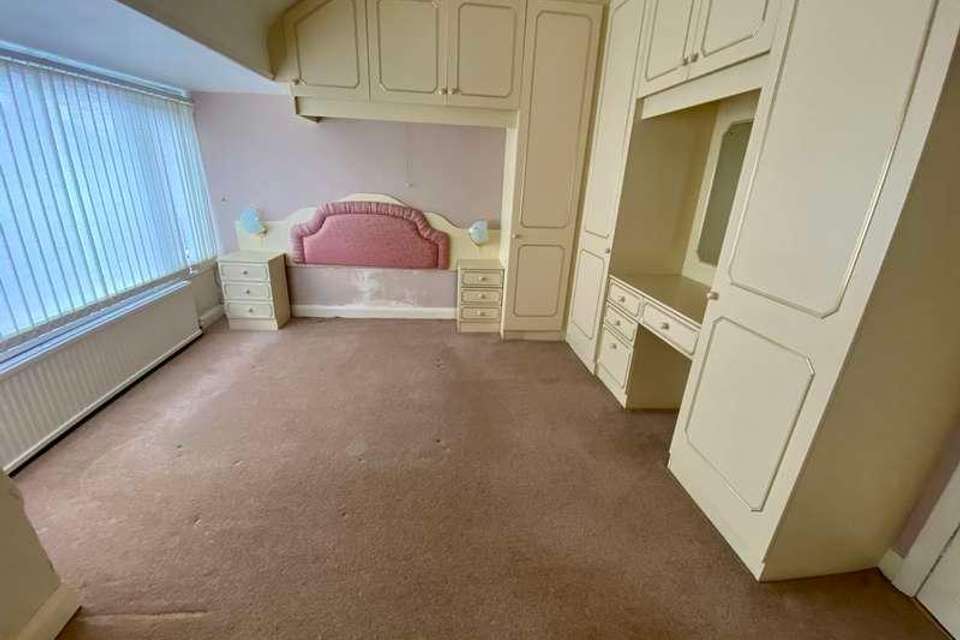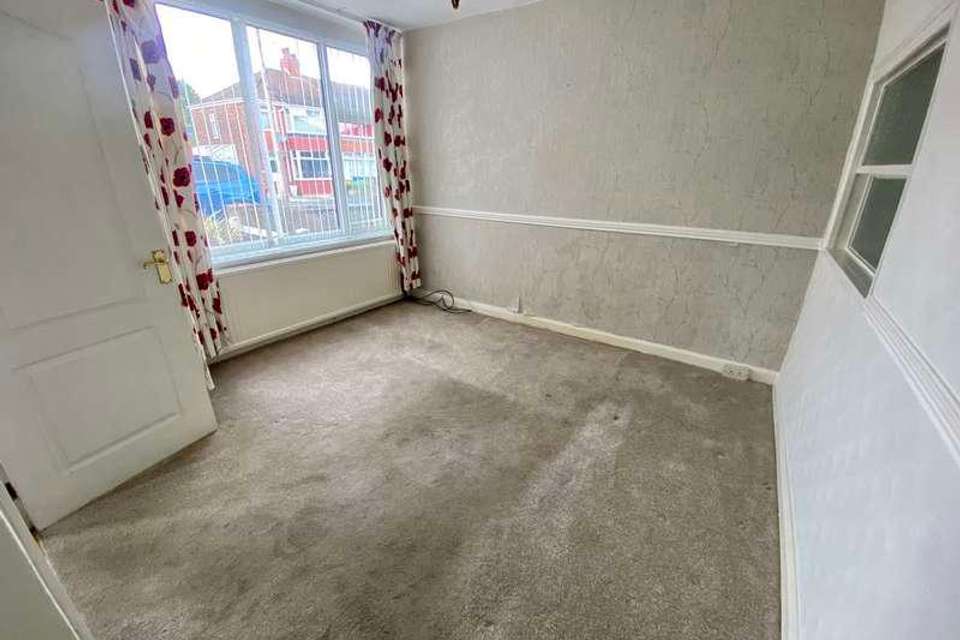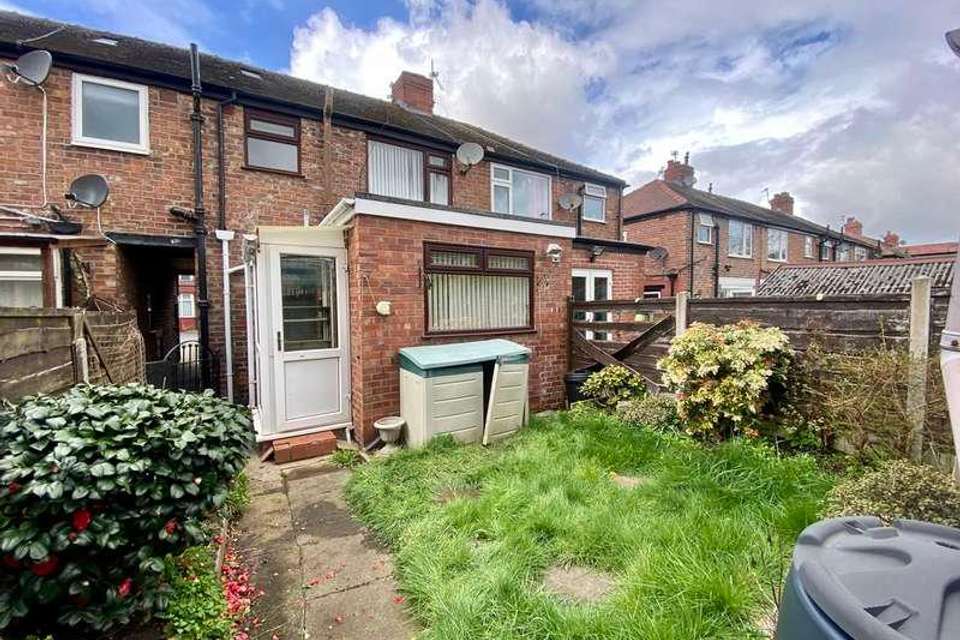2 bedroom terraced house for sale
Cheadle, SK8terraced house
bedrooms
Property photos
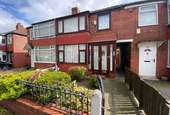
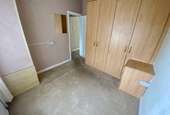
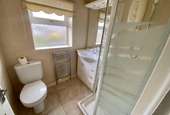
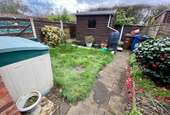
+6
Property description
DESCRIPTION We are pleased to offer for sale this charming 2 bedroom mid mews property,and whilst in need of some improvement, offers great scope and potential. In brief the accommodation comprises, to the ground floor, porch, entrance hall, lounge, dining room with archway to kitchen and rear porch. To the first floor, two bedrooms and shower room. Outside and to the rear is a mature lawned garden with patio area and timber built garden store. To the front there is a small paved garden for ease of maintenance. Great opportunity! LOACTION St Davids Road forms part of a mature popular residential area situated approximately one mile from Cheadle village centre. Cheadle offers a good range of facilities catering for most everyday requirements, and John Lewis and Sainsbury's superstores can be found approximately two miles away. For the commuter, the North West motorway network can be accessed approximately quarter of a mile from the property. ENTRANCE VESTIBULE Radiator, picture rail. LOUNGE 11' 7" x 11' 2" (3.53m x 3.4m) Dado Rail, uPVC double glazed window. DINING ROOM 14' 10 Narrowing to 11' 9" x 11' 6" (4.52m x 3.51m) Coving to ceiling, under stairs cupboard, radiator, uPVC double glazed window. KITCHEN An extended part tiled kitchen featuring a range of matching base and wall units comprising, single bowl stainless steel sink with drainer, 'New world' four ring gas hob, 'New world' integrated cooker, integrated extractor, uPVC double glazed window. REAR PORCH Double glazed uPVC windows and door to garden. FIRST FLOOR BEDROOM ONE 14' 10" x 9' 6" (4.52m x 2.9m) Fitted wardrobes, cupboards and desk, radiator, uPVC double glazed window. BEDROOM TWO 9' 11" x 8' 10" (3.02m x 2.69m) Fitted wardrobes, storage cupboard, radiator, uPVC double glazed window. SHOWER ROOM 5' 6" x 5' 3" (1.68m x 1.6m) A fully tiled shower room comprising, low level WC, vanity unit with hand wash basin and cupboard, walk in corner shower, ladder radiator, uPVC double glazed window, inset ceiling spotlights. LANDING Skylight. OUTSIDE Outside and to the rear is a mature lawned garden with patio area and timber built garden store. To the front is a small paved garden for ease of maintenance. AGENT'S NOTE Tenure: TBCCouncil Tax Band: BEPC: TBC
Interested in this property?
Council tax
First listed
Over a month agoCheadle, SK8
Marketed by
Andrew J Dawson 9 Gatley Road,Cheadle,Cheshire,SK8 1LYCall agent on 0161 428 1488
Placebuzz mortgage repayment calculator
Monthly repayment
The Est. Mortgage is for a 25 years repayment mortgage based on a 10% deposit and a 5.5% annual interest. It is only intended as a guide. Make sure you obtain accurate figures from your lender before committing to any mortgage. Your home may be repossessed if you do not keep up repayments on a mortgage.
Cheadle, SK8 - Streetview
DISCLAIMER: Property descriptions and related information displayed on this page are marketing materials provided by Andrew J Dawson. Placebuzz does not warrant or accept any responsibility for the accuracy or completeness of the property descriptions or related information provided here and they do not constitute property particulars. Please contact Andrew J Dawson for full details and further information.





