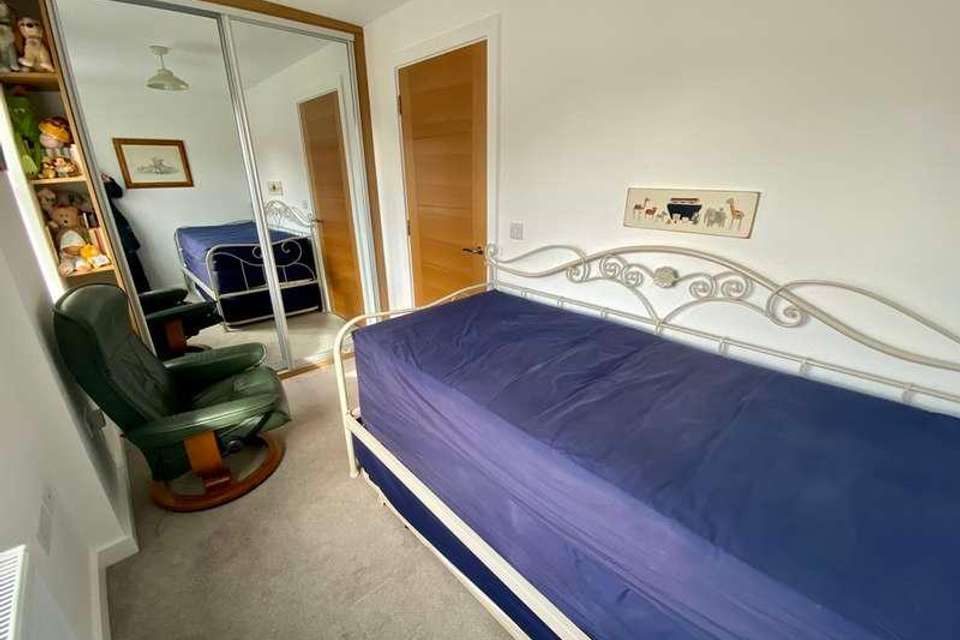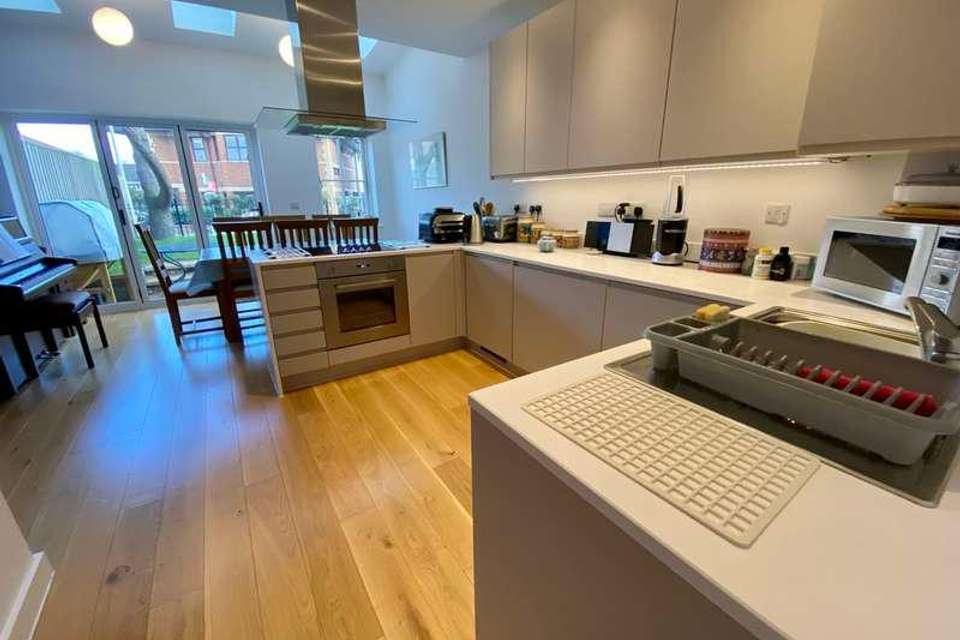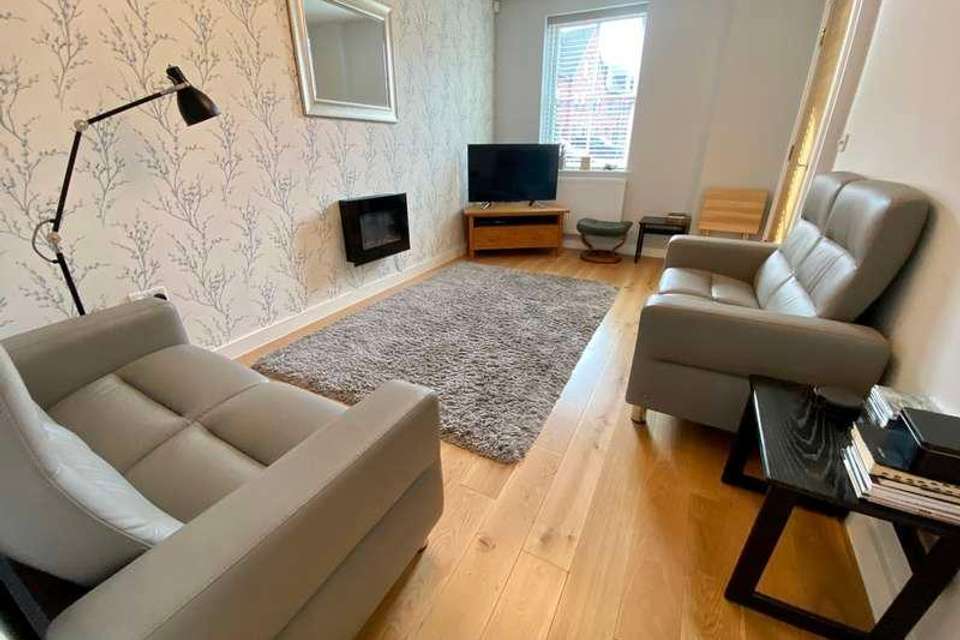4 bedroom semi-detached house for sale
Gatley, SK8semi-detached house
bedrooms
Property photos




+10
Property description
DESCRIPTION We are please to offer for sale this excellent modern FOUR bed semi situated in a secure gated development close to Gatley centre. In brief the accommodation comprises, hall, lounge, superb dining kitchen, downstairs WC, three bedrooms and bathroom on the first floor, and excellent master bedroom with dressing room and en-suite shower room to the second floor. Outside a driveway provides off road parking and access to the garage. To the rear there is a pleasant lawned garden with patio area. PERFECT MODERN HOME FOR FAMILIES!! LOCATION Oak Gardens is a modern development situated in a popular cul-de-sac location, situated approximately half a mile from Gatley village centre and all its facilities. For the commuter the North West motorway network and Gatley railway station, can be found approximately one mile away.DIRECTIONS: From our Cheadle office proceed along Gatley Road in the direction of Gatley. Continue through the traffic lights and along Gatley Road to Gatley village centre. Turn left onto Church Road. At the end of Church Road turn right onto Park Road. Continue along Park Road turning left onto Stonepail Close. The development is on the left hand side. ENTRANCE HALL Stairs to first floor, radiator, coir mat. LOUNGE 15' 12" x 9' 6" (4.88m x 2.9m) UPVC double glazed window, radiator, under stairs storage cupboard. KITCHEN/DINER 18' 6" x 12' 10" (5.64m x 3.91m) Fitted with a range of matching base and wall units incorporating Granite working surfaces, inset stainless steel sink unit, built in oven, Smeg four ring hob with glass/stainless steel extractor hood over, integrated dishwasher, integrated washing machine, integrated fridge and freezer, plumbing for American style fridge/freezer, three Velux style windows, uPVC double glazed bi-fold doors opening to the rear garden, uPVC double glazed window, two radiators. GROUND FLOOR WC Low level WC, hand wash basin, half tiled walls. LANDING Radiator. BEDROOM TWO 12' 10" x 9' 3" (3.91m x 2.82m) Two uPVC double glazed windows, radiator, built in storage cupboard. BEDROOM THREE 12' 9" x 6' 5" (3.89m x 1.96m) Two uPVC double glazed windows, radiator. BEDROOM FOUR 19' 7" x 8' 8" plus door recess" (5.97m x 2.64m) Two uPVC double glazed windows, radiator. BATHROOM Fitted with a white suite comprising panelled bath with overhead shower piece and screen to side, low level WC, hand wash basin, ladder style radiator, fully tiled walls. 2ND FLOOR MASTER BEDROOM 16' 10" x 9' 6" (5.13m x 2.9m) UPVC double glazed window, radiator. DRESSING ROOM 8' x 5' 9" (2.44m x 1.75m) Fitted wardrobes, radiator, Velux style window. EN-SUITE SHOWER ROOM 7' 4" x 6' (2.24m x 1.83m) Fitted with a white suite comprising shower cubicle, low level WC, hand wash basin, ladder style radiator, part tiled walls and floor, UPVC double glazed window. OUTSIDE OUTSIDE To the front of the property there is a driveway providing off road parking and access to the garage. To the rear there is a fully enclosed, mainly lawned garden with patio area. AGENT'S NOTE Tenure: FreeholdCouncil Tax Band: EEPC: B
Interested in this property?
Council tax
First listed
Over a month agoGatley, SK8
Marketed by
Andrew J Dawson 9 Gatley Road,Cheadle,Cheshire,SK8 1LYCall agent on 0161 428 1488
Placebuzz mortgage repayment calculator
Monthly repayment
The Est. Mortgage is for a 25 years repayment mortgage based on a 10% deposit and a 5.5% annual interest. It is only intended as a guide. Make sure you obtain accurate figures from your lender before committing to any mortgage. Your home may be repossessed if you do not keep up repayments on a mortgage.
Gatley, SK8 - Streetview
DISCLAIMER: Property descriptions and related information displayed on this page are marketing materials provided by Andrew J Dawson. Placebuzz does not warrant or accept any responsibility for the accuracy or completeness of the property descriptions or related information provided here and they do not constitute property particulars. Please contact Andrew J Dawson for full details and further information.














