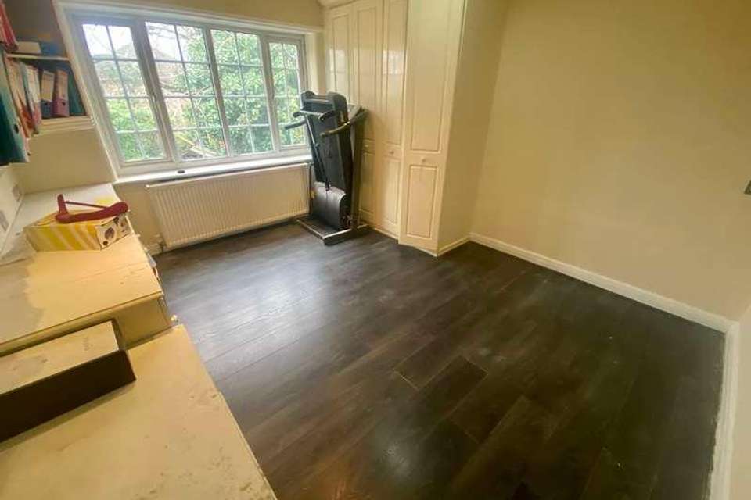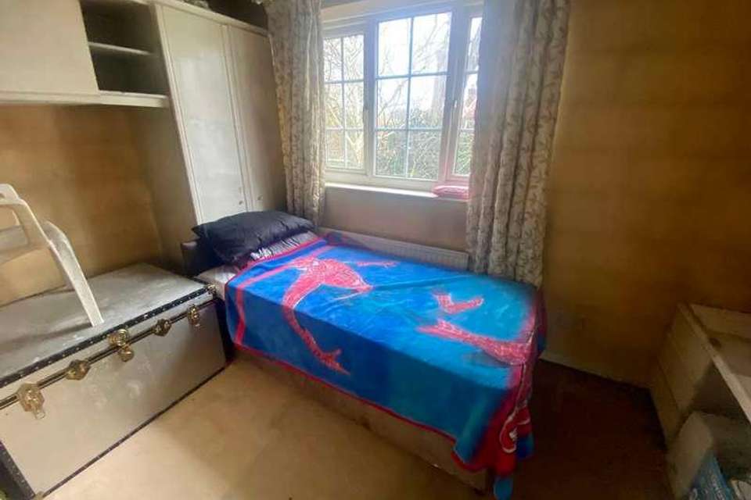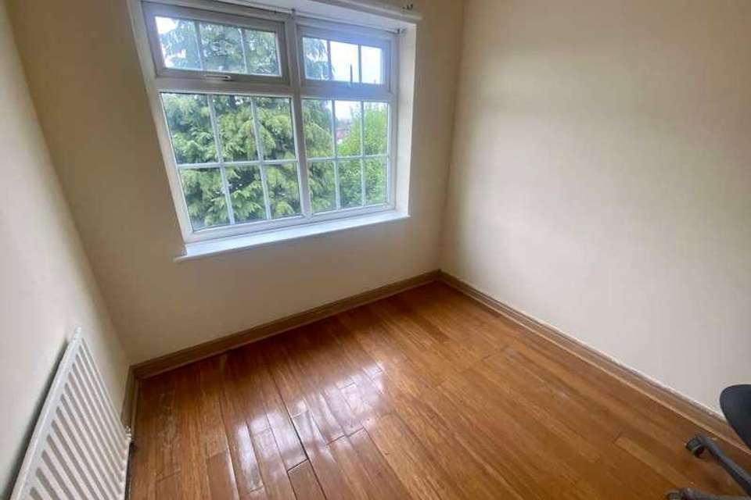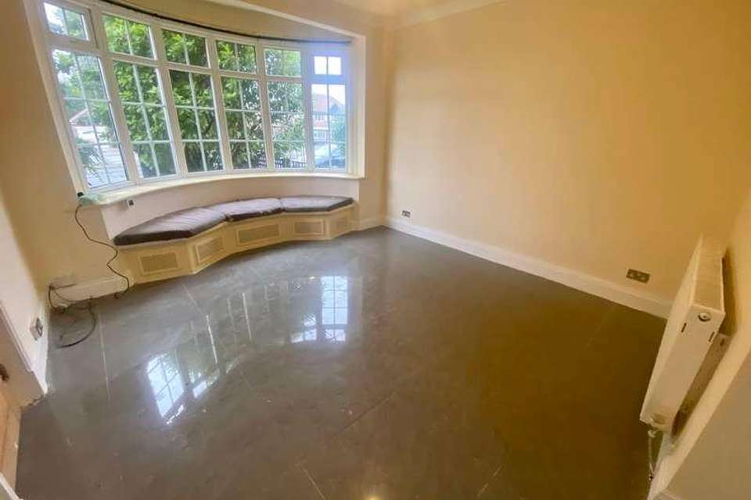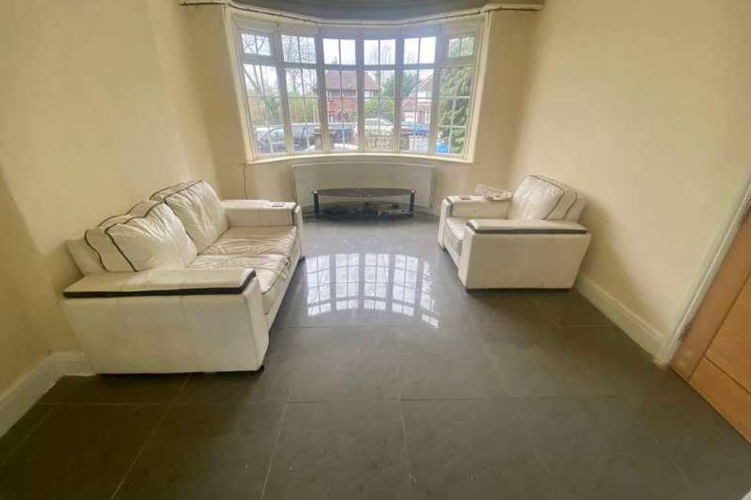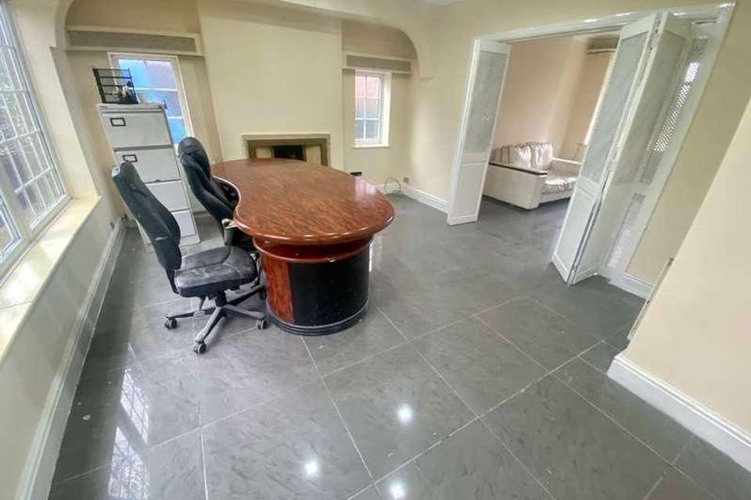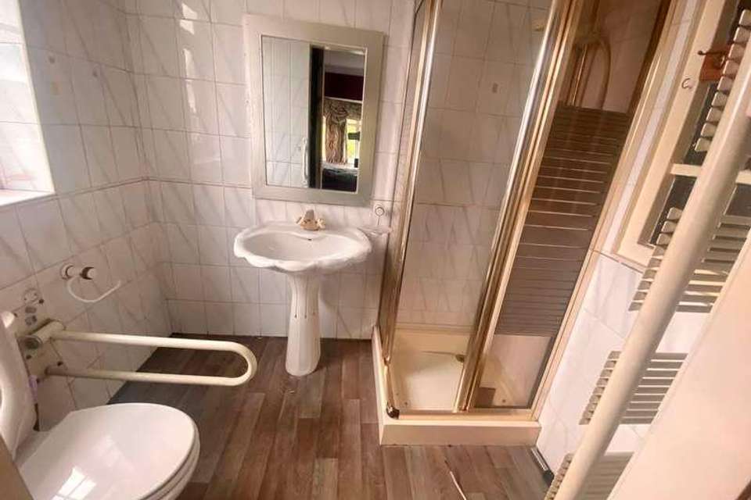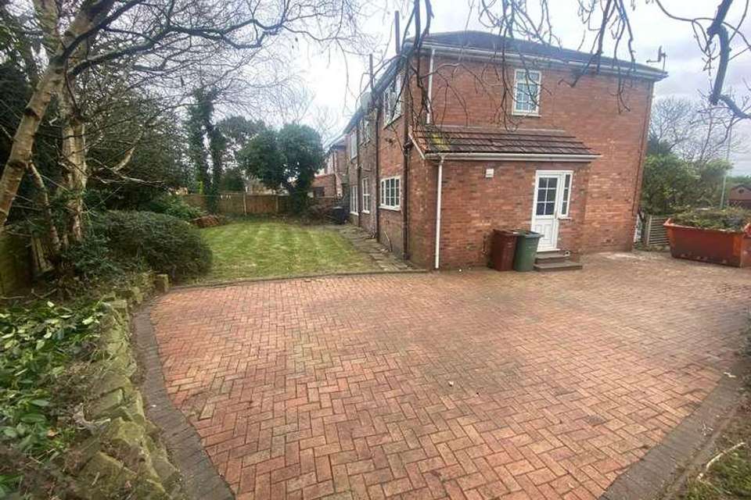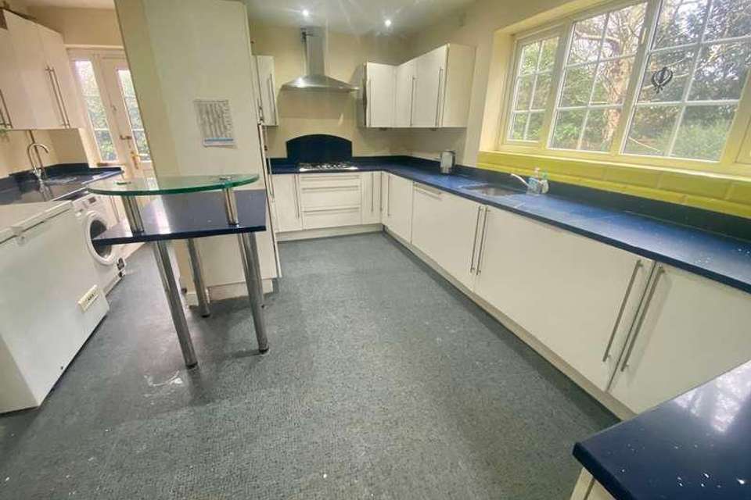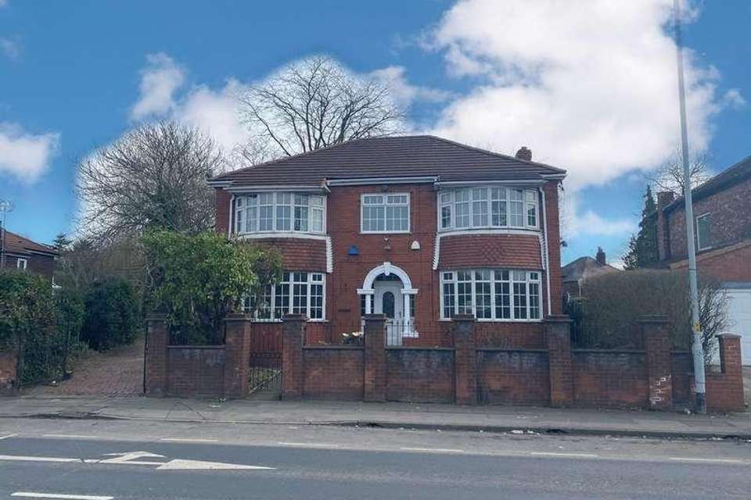5 bedroom detached house for sale
Cheadle, SK8detached house
bedrooms
Property photos
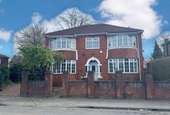
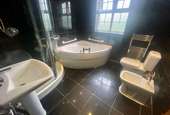
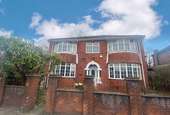
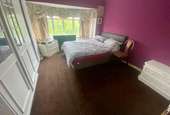
+12
Property description
DESCRIPTION An imposing, double fronted 5 bed detached property conveniently situated for railway station and motorway access. In brief the property comprises, entrance hall, lounge, living room, dining room, kitchen and ground floor WC. To the first floor there are five bedrooms, one with ensuite and a family bathroom. Outside there mature surrounding gardens with a driveway providing off road parking. In need of some cosmetic improvement this is an excellent opportunity, not to be missed! LOCATION Cheadle Village Center is approximately 1/2 away. In addition, Sainsbury's and John Lewis superstores can be found approximately three quarters of a mile away. For the commuter the North West motorway network can be accessed via Kingsway. Excellent schools that accommodate for children of all ages serve the area. ENTRANCE HALL Coving to ceiling, uPVC door and surround, radiator, ground floor WC: GROUND FLOOR WC Fully tiled ground floor WC featuring low level WC and hand wash basin. LOUNGE 12' 10" x 12' 1" (3.91m x 3.68m) Coving to ceiling, radiator, uPVC double glazed bay window. LIVING ROOM 17' 3 Narrowing to 12' 1" x 15' 10 Narrowing to 7' 6" (5.26m x 4.83m) Feature Fireplace, coving to ceiling, radiators x2, uPVC double glazed windows x4. KITCHEN 15' 10" x 12' 3" (4.83m x 3.73m) A good sized kitchen featuring a range of matching base and wall units comprising 2 stainless steel single bowl sinks with drainers, five ring gas hob, stainless steel extractor, integrated 'Hotpoint' double cooker, plumbing for washing machine, ladder radiator, inset ceiling spotlights, uPVC double glazed window and uPVC double glazed door to side of property. DINING ROOM 12' 10" x 12' 1" (3.91m x 3.68m) Coving to ceiling, radiator, uPVC double glazed bay window, fitted window seat. FIRST FLOOR LANDING Inset ceiling spotlights. BEDROOM ONE 14' 11" x 12' 1" (4.55m x 3.68m) Built in wardrobes, built in shelving, coving to ceiling, radiator, uPVC double glazed bay window, ensuite: ENSUITE Fully tiled ensuite comprising, walk in shower, pedestal hand wash basin, low level WC, ladder radiator, uPVC double glazed window. BEDROOM TWO 14' 11" x 12' 1" (4.55m x 3.68m) Fitted wardrobes, coving to ceiling, radiator, inset ceiling spotlights, uPVC double glazed bay window. BEDROOM THREE 13' 5" x 11' (4.09m x 3.35m) Built in cupboards, fitted shelving, fitted desk, inset ceiling spotlights, coving to ceiling, radiator. BEDROOM FOUR 12' 2" x 8' 7" (3.71m x 2.62m) Built in cupboards, built in wardrobes, built in drawers, coving to ceiling, radiator, uPVC double glazed window. BEDROOM FIVE 7' 10" x 8' 6" (2.39m x 2.59m) Inset ceiling spotlights, radiator, uPVC double glazed window. BATHROOM A fully tiled family bathroom featuring, corner panelled bath, corner walk in shower, inset ceiling spotlights, low level WC, bidet, hand wash basin, uPVC double glazed window, radiator. OUTSIDE Outside and to the rear is a mature lawned garden with waney lap fence surround. To the front of the property is an assortment of shrubs and bushes with off road parking to the side. AGENT'S NOTE Tenure: FreeholdCouncil Tax Band: Band EEPC: TBC
Interested in this property?
Council tax
First listed
Over a month agoCheadle, SK8
Marketed by
Andrew J Dawson 9 Gatley Road,Cheadle,Cheshire,SK8 1LYCall agent on 0161 428 1488
Placebuzz mortgage repayment calculator
Monthly repayment
The Est. Mortgage is for a 25 years repayment mortgage based on a 10% deposit and a 5.5% annual interest. It is only intended as a guide. Make sure you obtain accurate figures from your lender before committing to any mortgage. Your home may be repossessed if you do not keep up repayments on a mortgage.
Cheadle, SK8 - Streetview
DISCLAIMER: Property descriptions and related information displayed on this page are marketing materials provided by Andrew J Dawson. Placebuzz does not warrant or accept any responsibility for the accuracy or completeness of the property descriptions or related information provided here and they do not constitute property particulars. Please contact Andrew J Dawson for full details and further information.





