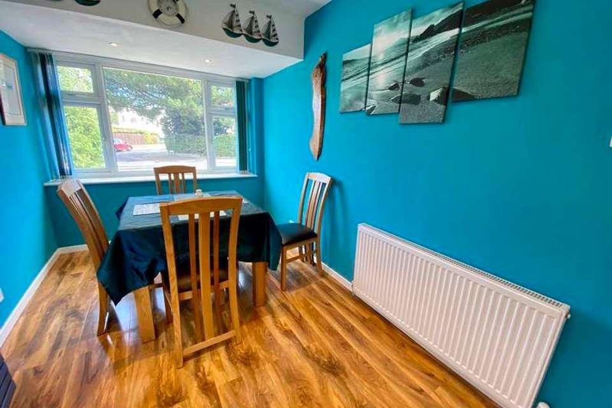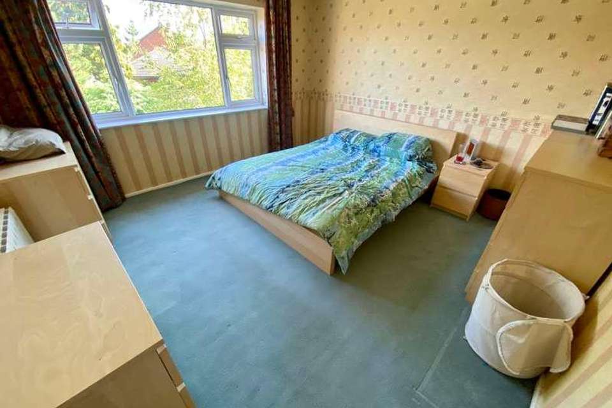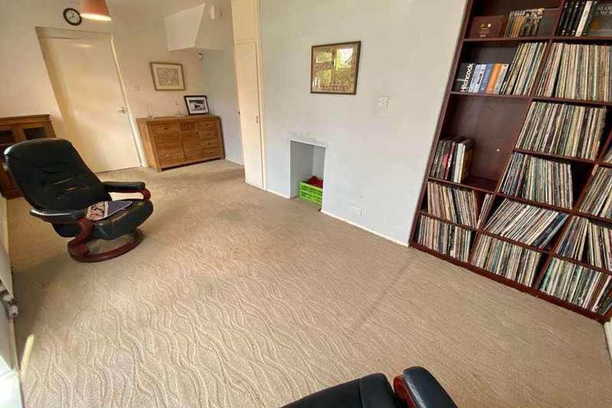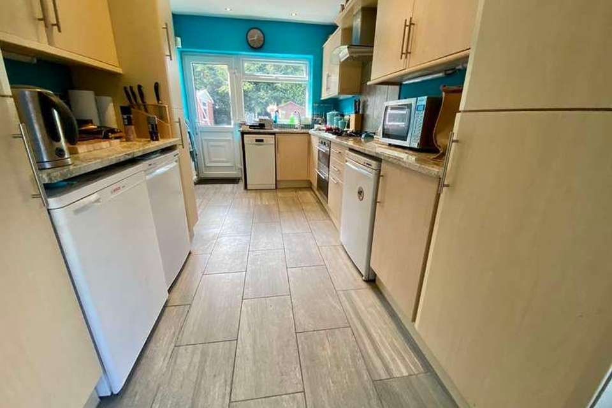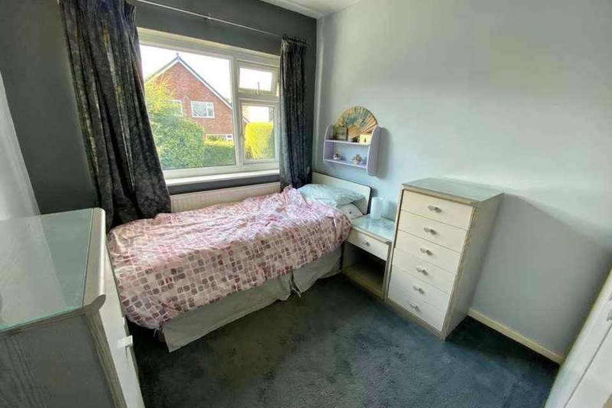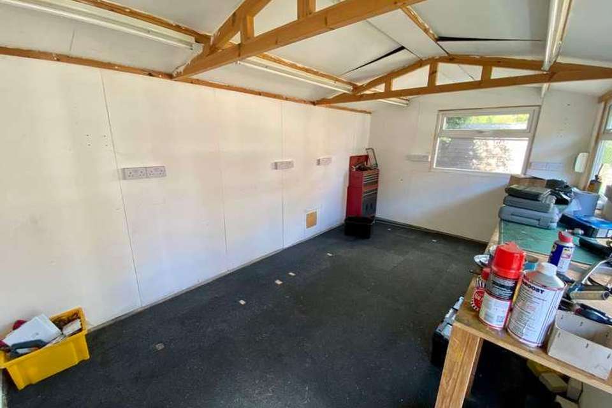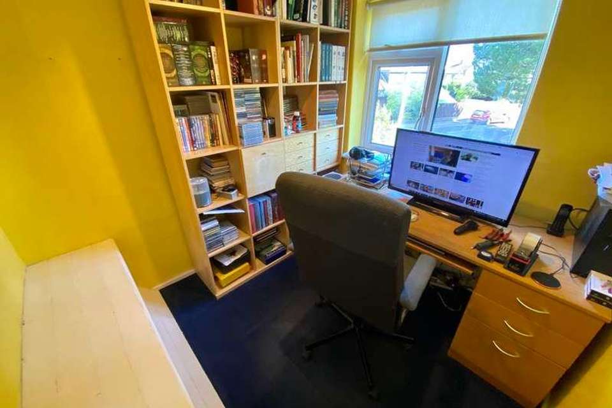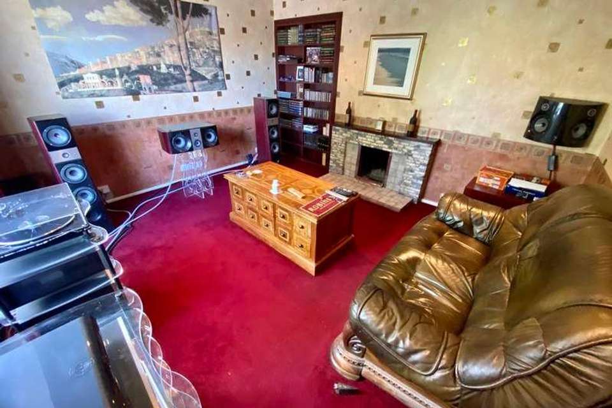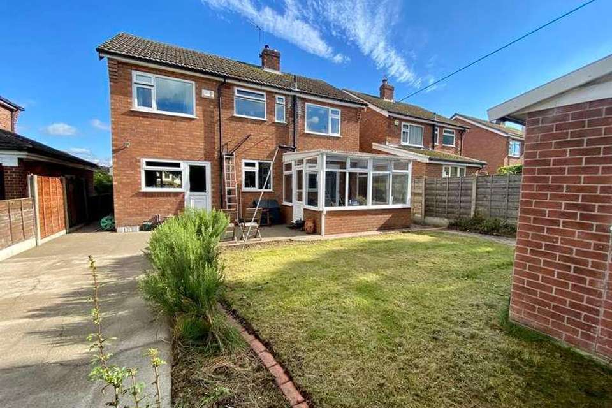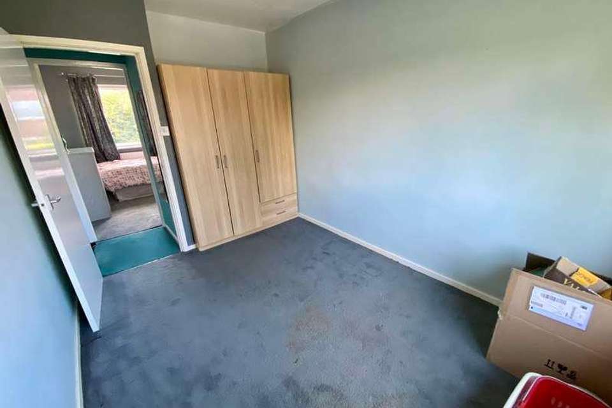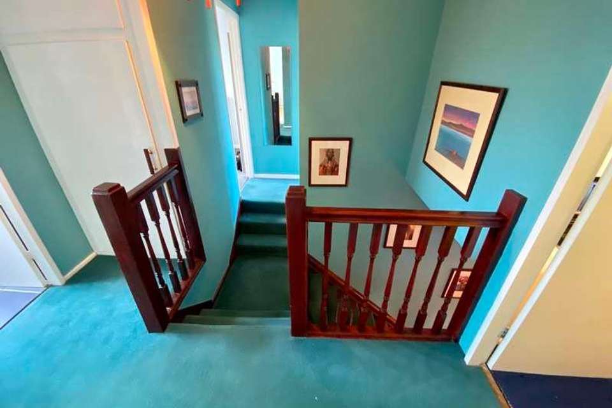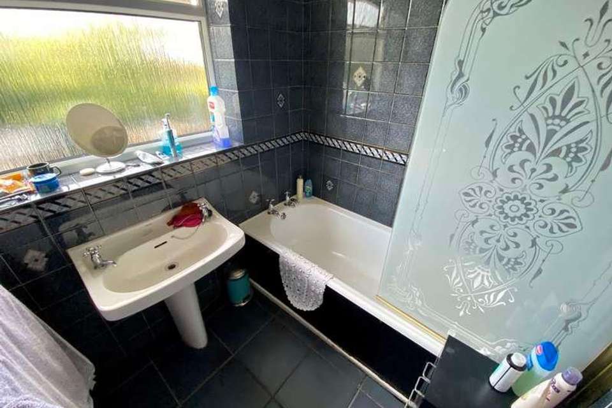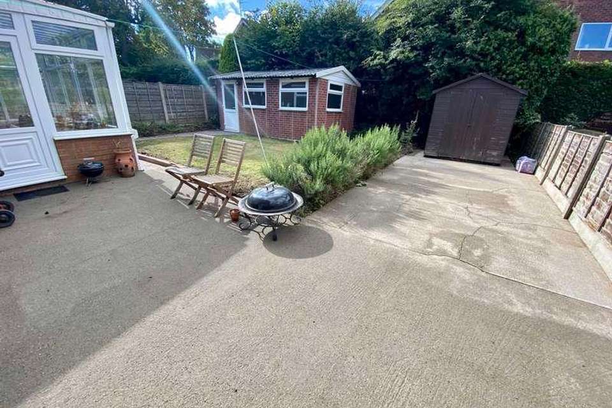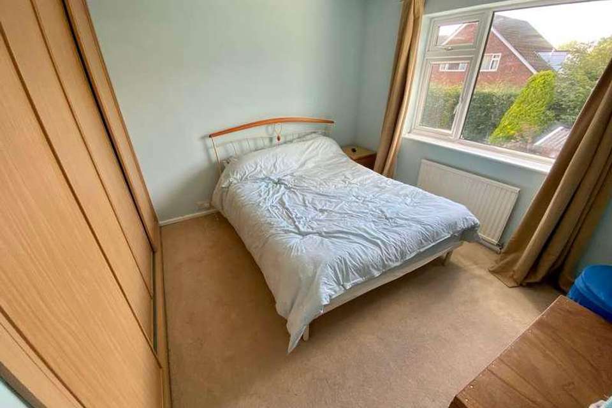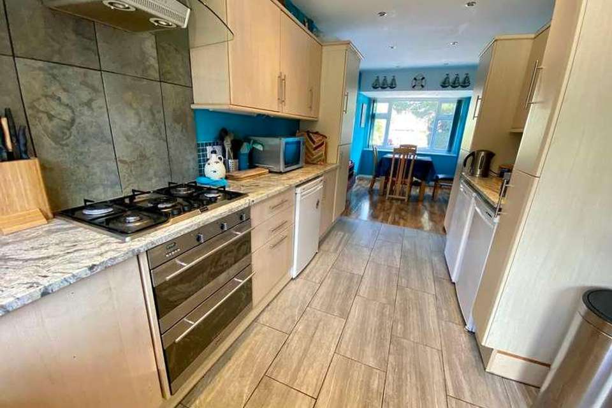5 bedroom detached house for sale
Cheadle Hulme, SK8detached house
bedrooms
Property photos
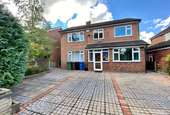
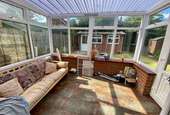


+13
Property description
DESCRIPTION Fantastic opportunity! A substantial 5 bed detached family home situated in a highly regarded residential area. The accommodation in brief comprises, to the ground floor, porch, entrance hall, lounge, living room, extended kitchen to dining area and conservatory. To the first floor, four bedrooms, bed5/study, bathroom and separate WC. Outside and to the rear, there is a good sized mature lawned garden with paved patio and in addition there is also a large garden workshop/studio. To the front of the property there is a brick paved driveway providing ample off road parking. Scope for further improvement- An opportunity not to be missed. LOCATION Glandon Drive forms part of a sought after residential area approximately 1 mile from Cheadle Hulme and Bramhall centers. Excellent state and independent schools are within easy reach and hence an ideal location for the growing family. Cheadle Hulme center offers a a comprehensive range of shopping with many restaurants and hostelries serving the area. Cheadle Hulme railway station provides both mainline and commuter links. PORCH UPVC double glazed door, uPVC double glazed windows. ENTRANCE HALL Radiator. LIVING ROOM 19' 10" x 8' 11" (6.05m x 2.72m) Storage cupboard, uPVC double glazed window, uPVC double glazed double doors to conservatory, ladder radiator. CONSERVATORY UPVC double glazed windows, uPVC double glazed door to garden. LOUNGE 13' x 12' 1" (3.96m x 3.68m) Feature fireplace, built in bookshelf, inset spotlights, uPVC double glazed window, radiator. KITCHEN/DINER: 0m x 0m) KITCHEN 14' 1 Narrowing to 15' 2"" x 8' 2" (4.29m x 2.49m) A part tiled kitchen featuring a range of matching base and wall units comprising, one and a half bowl stainless steel sink with drainer, 'Tecnik' five ring gas hob, 'Bosch' stainless steel extractor, 'Baumatic' integrated oven, plumbing for dishwasher, plumbing for washing machine, radiator, uPVC double glazed window, uPVC double glazed door to garden. DINER 12' 4" x 7' 11" (3.76m x 2.41m) UPVC double glazed windows x2, radiator. FIRST FLOOR BEDROOM ONE 12' 4" x 12' 5" (3.76m x 3.78m) UPVC double glazed window, radiator. BEDROOM TWO 10' 11" x 9' 4" (3.33m x 2.84m) Built in wardrobe, uPVC double glazed window, radiator. BEDROOM THREE 12' narrowing to 11" x 8' 3" (NaNm x 2.51m) UPVC double glazed window, radiator. BEDROOM FOUR 8' 3" x 10' 3 Narrowing to 8' 10" (2.51m x 3.12m) UPVC double glazed window, radiator. BEDROOM FIVE 7' 7" x 7' 5" (2.31m x 2.26m) UPVC double glazed window, radiator. WC Fully tiled WC comprising low level WC, uPVC double glazed window. BATHROOM A fully tiled bathroom featuring, pedestal hand wash basin, panelled bath with over head shower, radiator. OUTSIDE Outside and to the rear is a good sized mature lawned garden with paved patio and in addition there is also a large garden workshop/studio. To the front of the property is a brick paved driveway providing ample off road parking. GARDEN WORKSHOP/STUDIO 15' 10" x 9' 5" (4.83m x 2.87m) Light and power, timber worktop, uPVC double glazed windows with uPVC double glazed door for access. AGENT'S NOTE Tenure: FreeholdCouncil Tax Band: EEPC: D
Interested in this property?
Council tax
First listed
Over a month agoCheadle Hulme, SK8
Marketed by
Andrew J Dawson 9 Gatley Road,Cheadle,Cheshire,SK8 1LYCall agent on 0161 428 1488
Placebuzz mortgage repayment calculator
Monthly repayment
The Est. Mortgage is for a 25 years repayment mortgage based on a 10% deposit and a 5.5% annual interest. It is only intended as a guide. Make sure you obtain accurate figures from your lender before committing to any mortgage. Your home may be repossessed if you do not keep up repayments on a mortgage.
Cheadle Hulme, SK8 - Streetview
DISCLAIMER: Property descriptions and related information displayed on this page are marketing materials provided by Andrew J Dawson. Placebuzz does not warrant or accept any responsibility for the accuracy or completeness of the property descriptions or related information provided here and they do not constitute property particulars. Please contact Andrew J Dawson for full details and further information.



