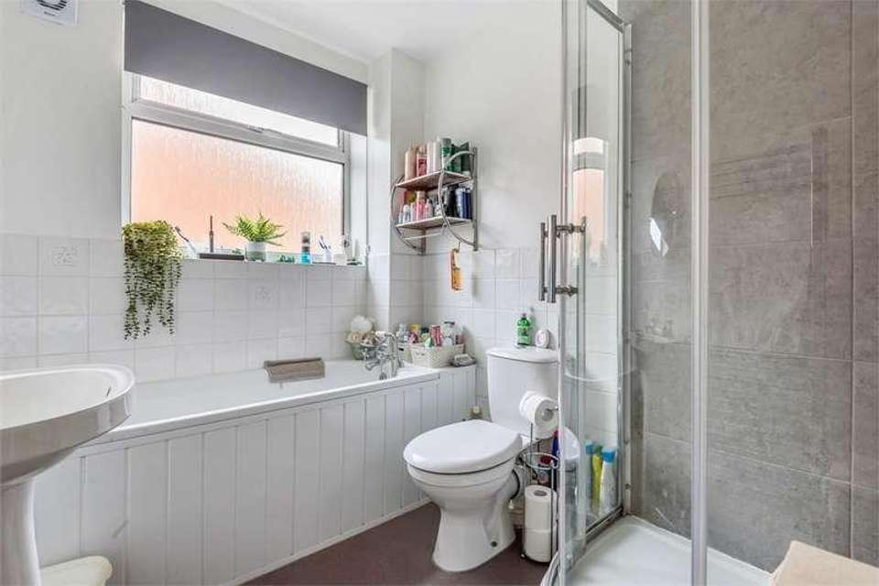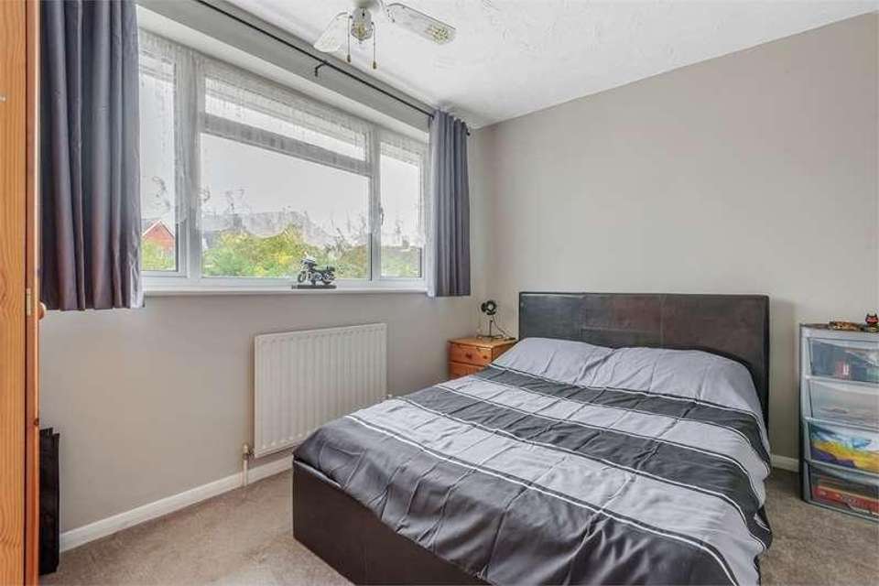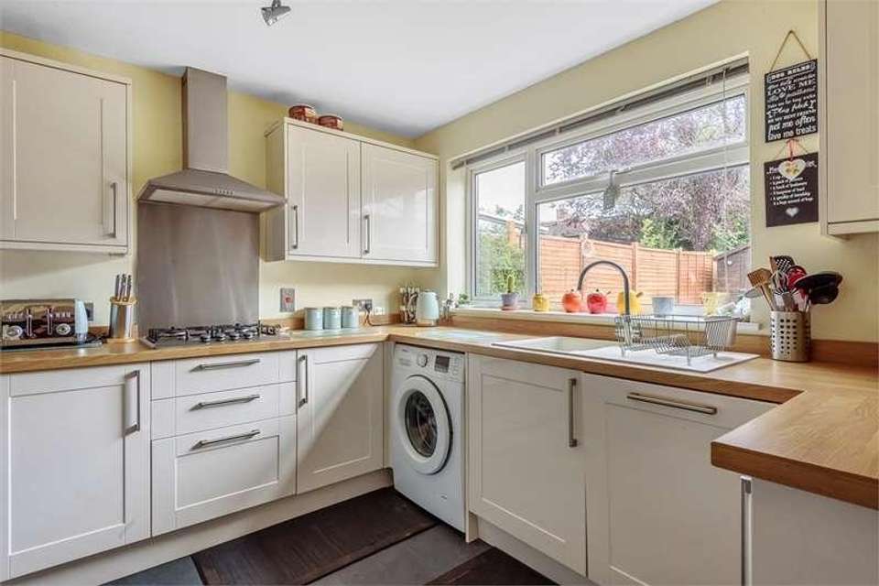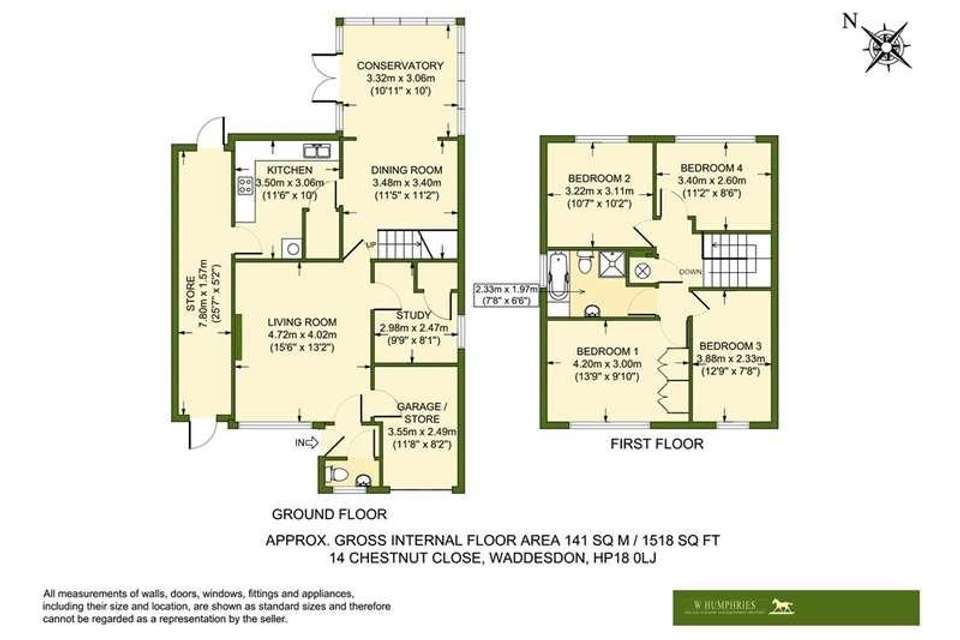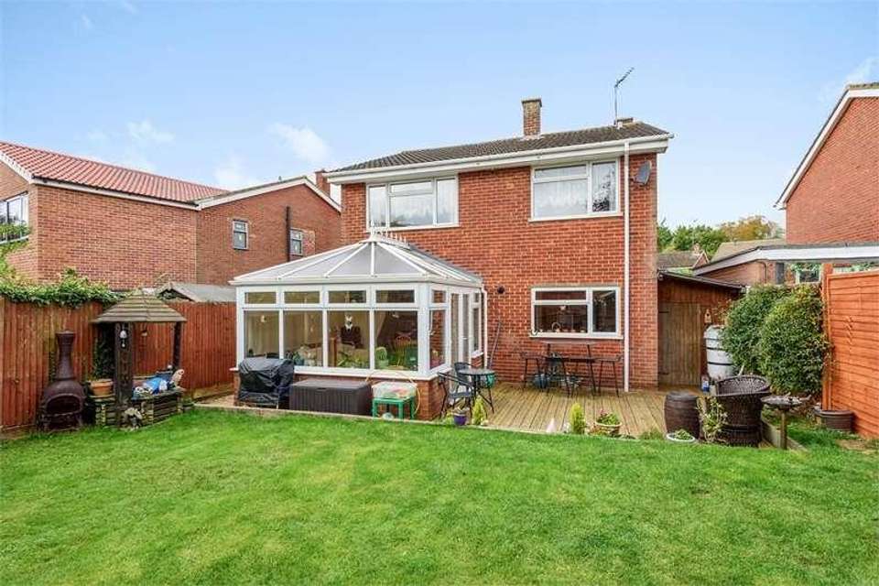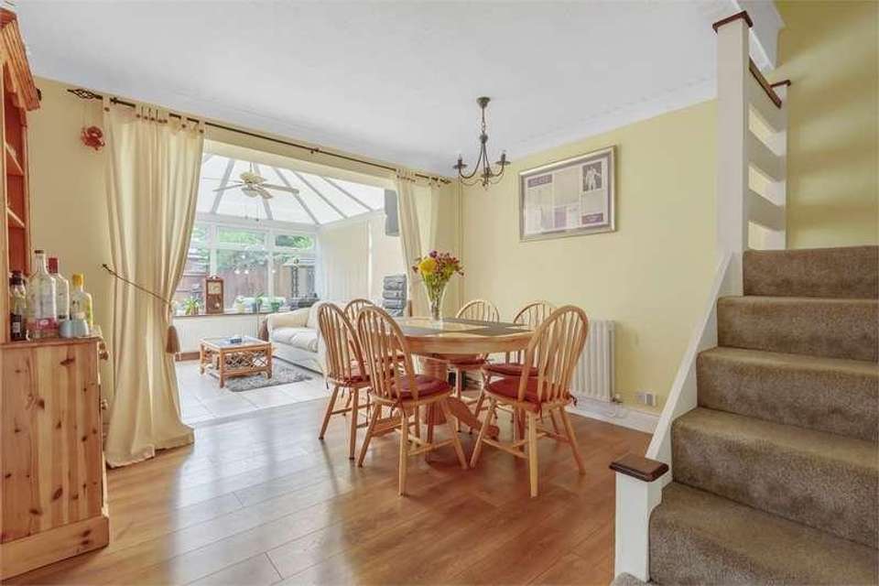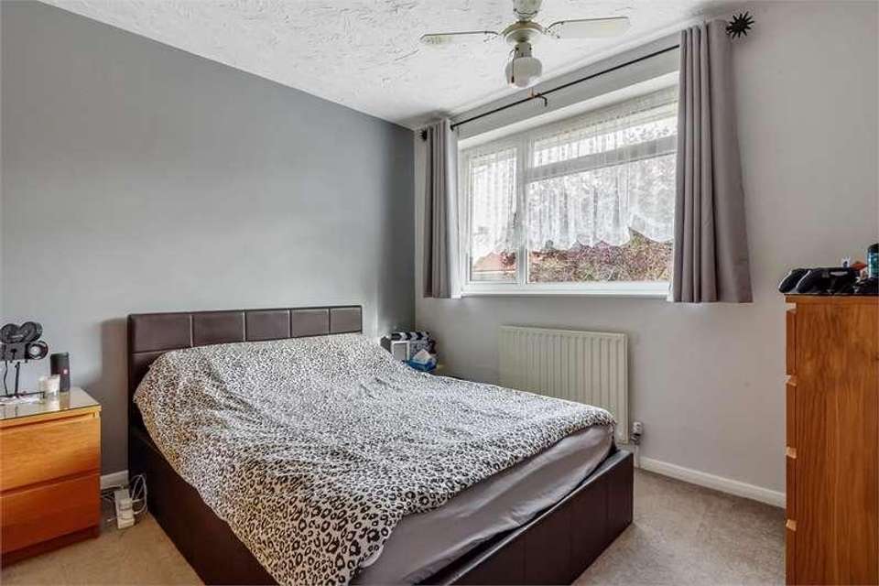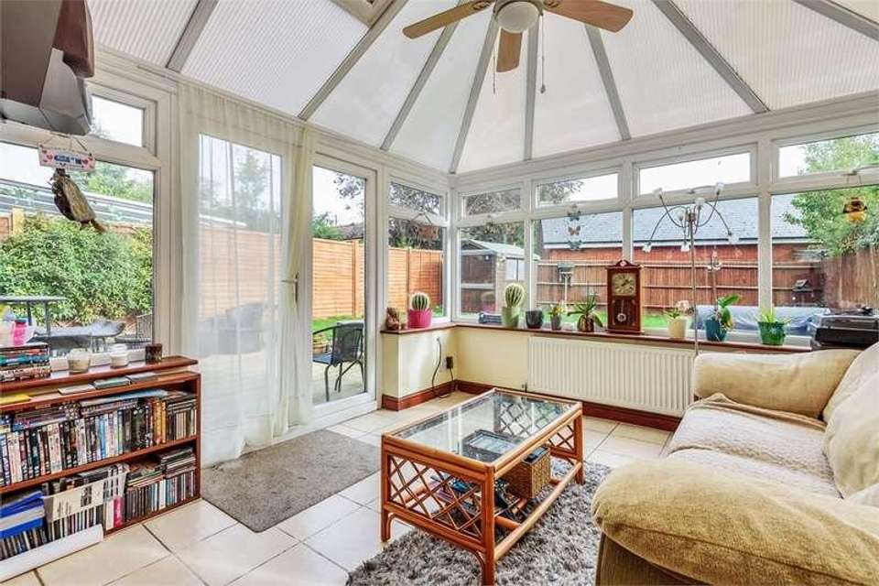4 bedroom detached house for sale
Buckinghamshire, HP18detached house
bedrooms
Property photos
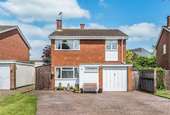
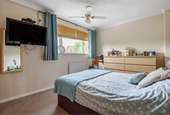
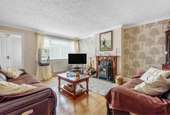

+8
Property description
Chestnut Close is a cul de sac of detached houses tucked away off a side street and only a few minutes walk from the school.Number 14 has brick elevations under a clay tiled roof with upvc double glazed windows and the interior is very nicely presented. The sitting room and conservatory have tv points and USB charge points which can also be found in all the bedrooms. At the entrance is a porch, the oak laminate floorboards continues from here into all the reception rooms of which there are three, the principle one being the sitting room which has an open working fireplace with a carved wood surround and black granite hearth. The study/family room adjacent has a cupboard and is a part conversion of the garage. In the dining room is the staircase with a wide arch into the kitchen and an open plan design to the brick and upvc conservatory looking over the garden. A new kitchen from ?Howdens? was installed a few years ago with hi gloss ?Burford? cream units and wooden style worktops. There is concealed lighting, laminate slate effect floor and space and plumbing for a washing machine. Integrated is a dishwasher, 4 ring gas hob (with extractor hood and stainless steel backplate) and an Indesit double oven/grill. The room has a very useful larder and there is a door out to the side of the house which is covered and enclosed serving as a utility and storage area that has power and light.Upstairs are four bedrooms with even the smallest able to take a double bed, and a family bathroom with a white suite of wc, wash basin and panelled bath that has a chrome telephone style mixer tap and hand held shower. There is also an independent shower cubicle with a ?Triton? shower. There is a loft that has a fixed ladder; it is partly boarded with a light.Outside; At the front is a substantial pressed concrete driveway finished in a block paved pattern where up to seven vehicles can be parked and the remainder of the garage 11?8 x 8?2To the rear is a private garden that is not overlooked. There is a decked patio and seating area then a good size lawn with some flower beds. By the deck is an exterior power point, The timber 8? x 6? shed also has electricity connected.
Interested in this property?
Council tax
First listed
Over a month agoBuckinghamshire, HP18
Marketed by
W Humphries Ltd 74 High Street,Waddesdon,Buckinghamshire,HP18 0JDCall agent on 01296 658270
Placebuzz mortgage repayment calculator
Monthly repayment
The Est. Mortgage is for a 25 years repayment mortgage based on a 10% deposit and a 5.5% annual interest. It is only intended as a guide. Make sure you obtain accurate figures from your lender before committing to any mortgage. Your home may be repossessed if you do not keep up repayments on a mortgage.
Buckinghamshire, HP18 - Streetview
DISCLAIMER: Property descriptions and related information displayed on this page are marketing materials provided by W Humphries Ltd. Placebuzz does not warrant or accept any responsibility for the accuracy or completeness of the property descriptions or related information provided here and they do not constitute property particulars. Please contact W Humphries Ltd for full details and further information.




