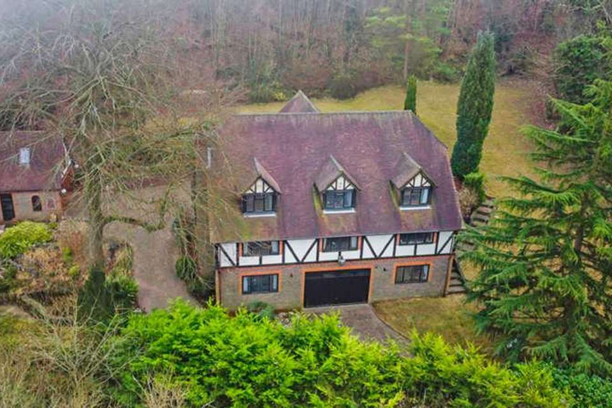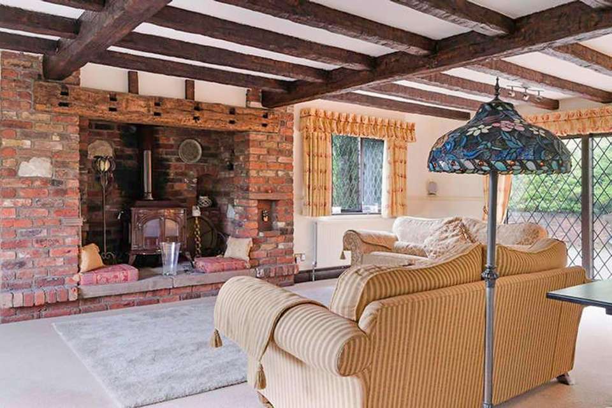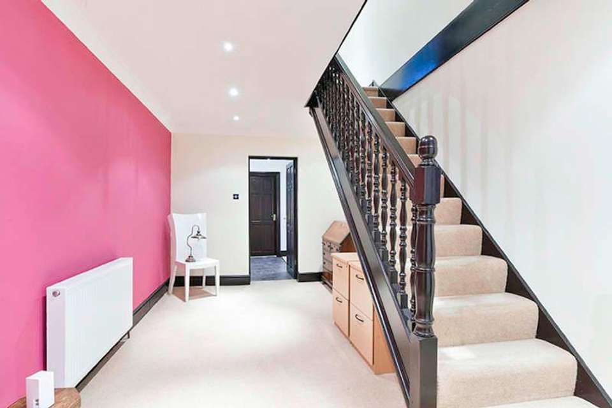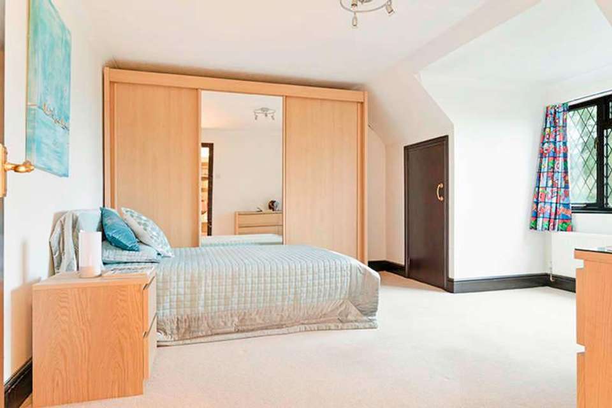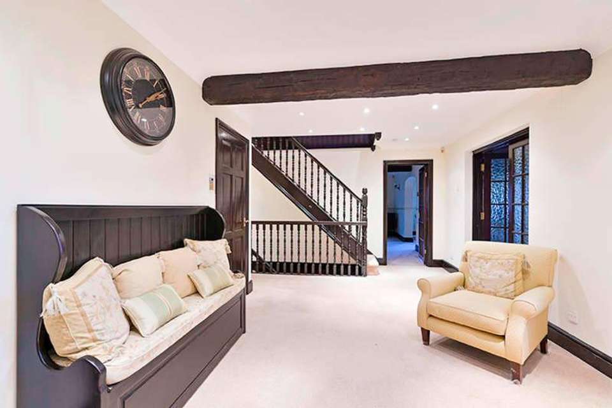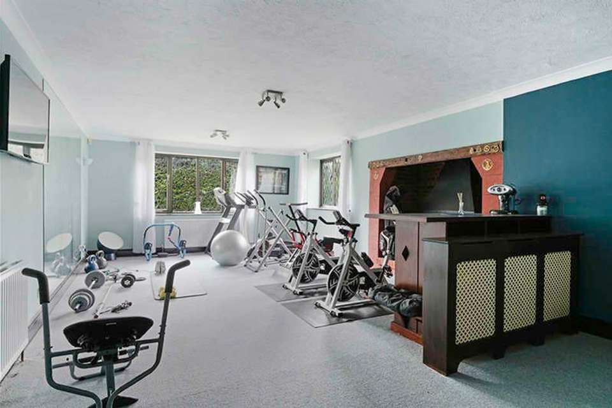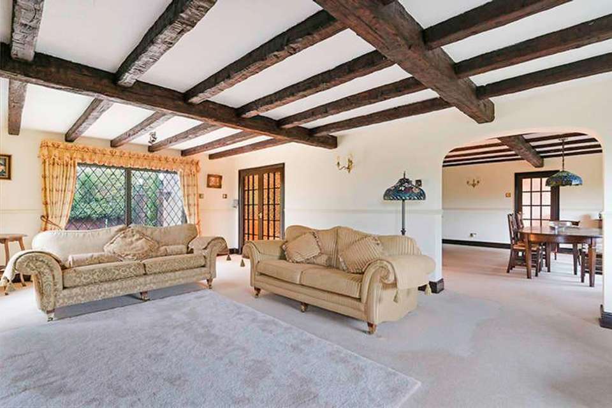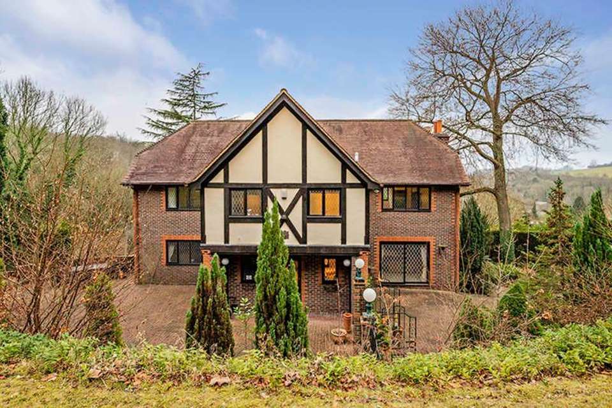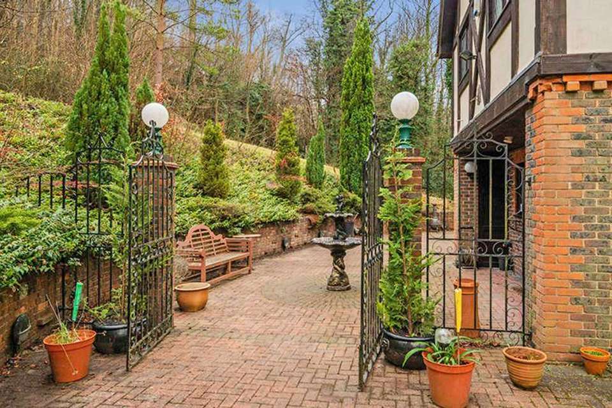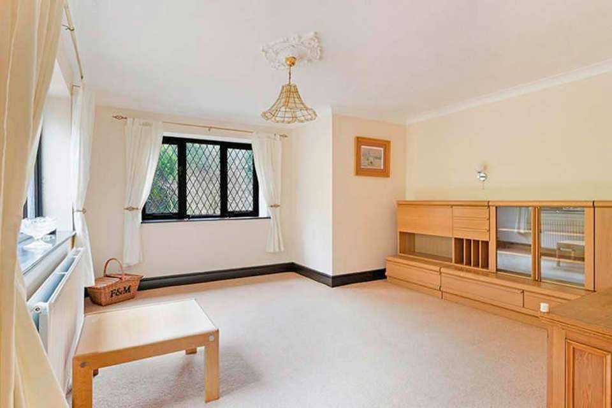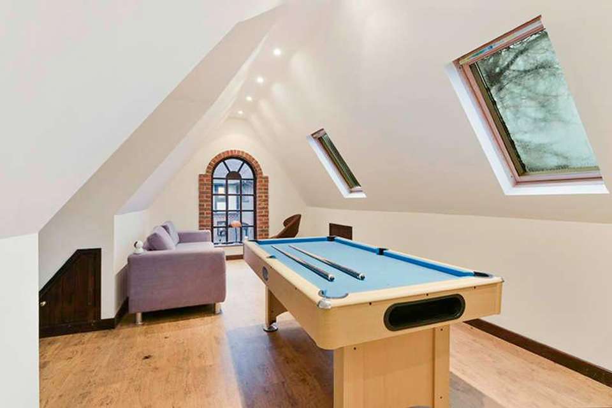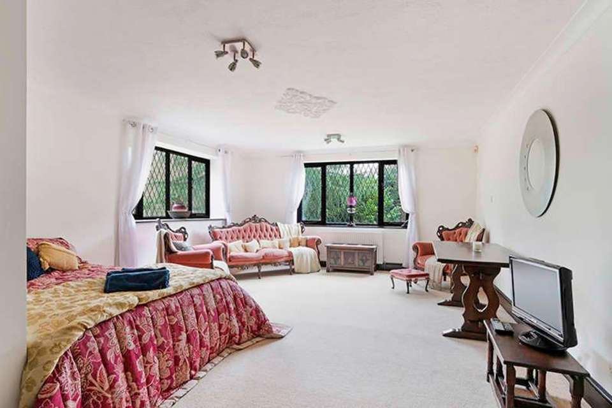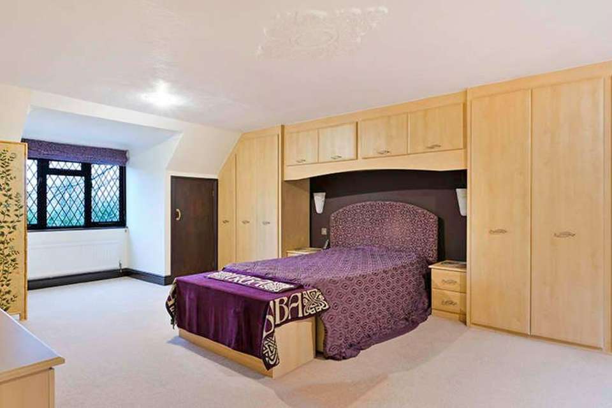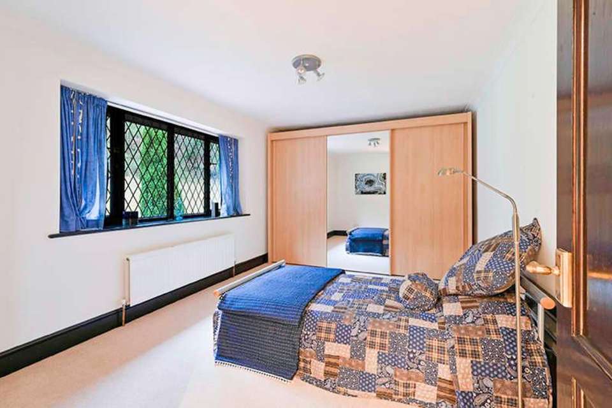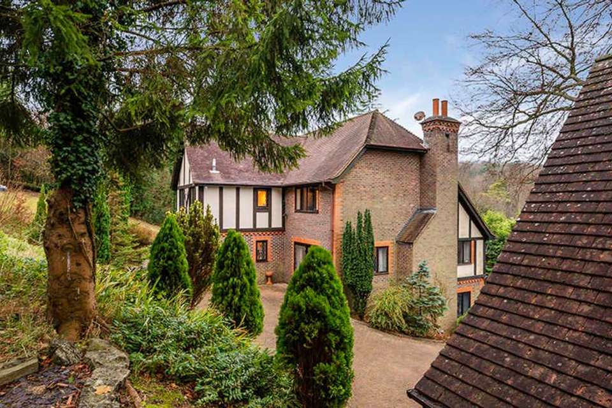5 bedroom detached house for sale
Caterham, CR3detached house
bedrooms
Property photos
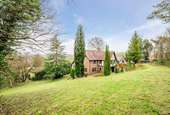
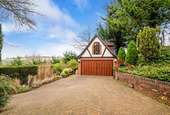
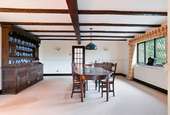
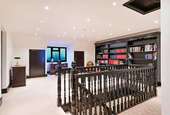
+15
Property description
ACCOMMODATION This impressive detached residence offers versatile living for the growing family with accommodation arranged over three floors. Situated at the end of a cul-de-sac in an elevated position it benefits from far reaching views from the top floor. The property is approached via private electric gates and a long drive which leads to a large parking area and double garage. Inside the property you will be impressed by the size of the entrance hall which includes a downstairs cloakroom; a large lounge with a feature inglenook fireplace with log burner; a second reception room which provides ample room for dining or lounge area. The kitchen is fully fitted with an array of a mix of wall and base units with built in appliances including a Neff dishwasher, washing machine, fridge freezer and Mercury Rangemaster. On this floor you will also find an additional room with en suite; this could be used for a study or a children's playroom. Upstairs you will find another impressive landing which could be used for a study area and includes several built in storage cupboards. There are three double bedrooms on this floor which include the Master Bedroom; this benefits from a double aspect view and includes fitted wardrobes and an en-suite shower room. The ground floor has several rooms which the vendor currently uses as a gym room which includes a bar and shower; additionally there is a further room with lounge area and galley kitchen. This would provide handy accommodation for an au pair or guest accommodation. OUTSIDE There is a large patio area outside the property which provides a great relaxing space for BBQs and parties. Behind the patio there is a large lawn area which surrounds the house which backs on to woods.At the back of the garden the detached STUDIO BUILDING can be accessed via steps that take you into a studio room with a double garage underneath- this could subject to planning be turned into a home office or guest accommodation. Integral double garage with utility area with plumbing for washing machine and drier, electric meter, fuse board and ample storage. LOCATION AND TRAVEL Caterham town centre offers a variety of shops including a Waitrose and Morrisons supermarkets. The popular Church Walk Shopping Centre offers a range of retail and coffee shops. Commuting links via Junction 6 provide access to the M25 and Gatwick Airport with Caterham Mainline Station providing trains to London Bridge approx 44 minutes and London Victoria from 49 minutes.Families looking for Primary schools in the local area will be delighted that St Johns Primary School is located just one street away from the property and the renowned Independent Caterham School is within easy reach.
Interested in this property?
Council tax
First listed
Over a month agoCaterham, CR3
Marketed by
Robert Leech and Partners 72 Station Road East,Oxted,Surrey,RH8 0PGCall agent on 01883 717272
Placebuzz mortgage repayment calculator
Monthly repayment
The Est. Mortgage is for a 25 years repayment mortgage based on a 10% deposit and a 5.5% annual interest. It is only intended as a guide. Make sure you obtain accurate figures from your lender before committing to any mortgage. Your home may be repossessed if you do not keep up repayments on a mortgage.
Caterham, CR3 - Streetview
DISCLAIMER: Property descriptions and related information displayed on this page are marketing materials provided by Robert Leech and Partners. Placebuzz does not warrant or accept any responsibility for the accuracy or completeness of the property descriptions or related information provided here and they do not constitute property particulars. Please contact Robert Leech and Partners for full details and further information.





