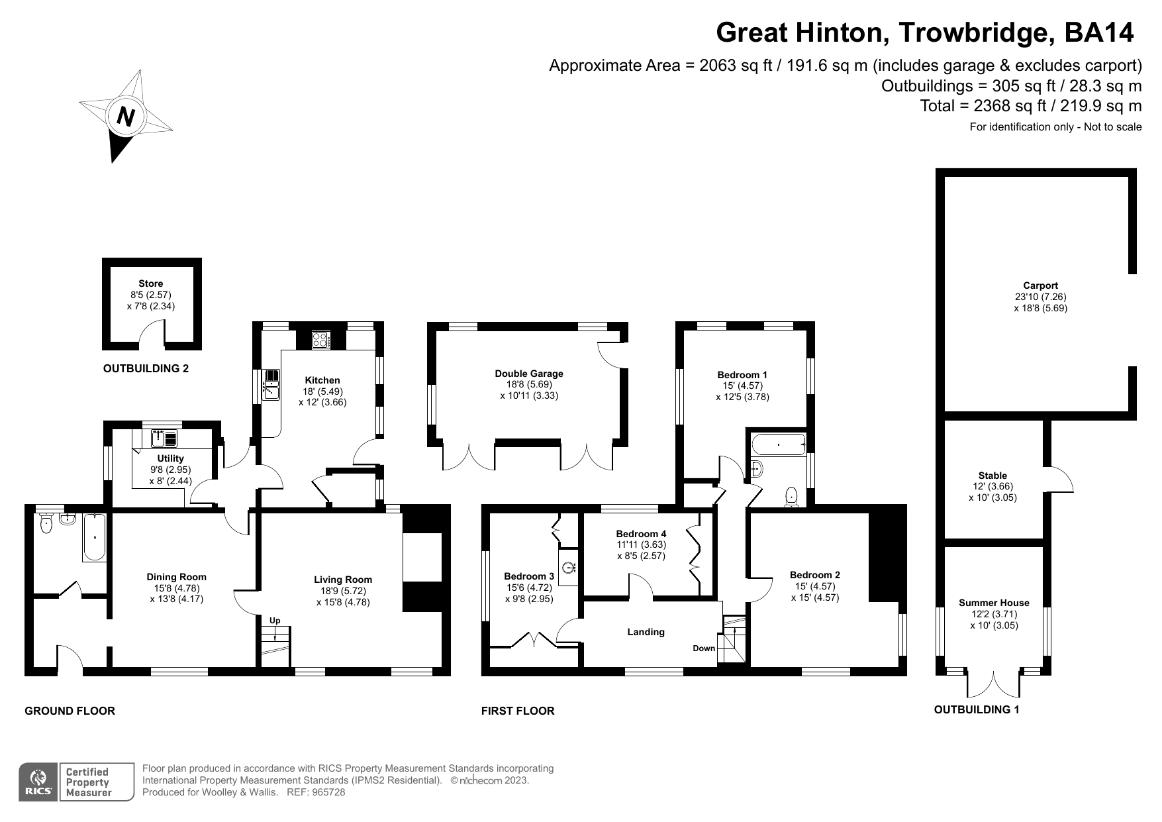4 bedroom property for sale
Wiltshire, BA14property
bedrooms

Property photos




+26
Property description
The original main Hinton Cottage property dates back some 400 years and with its Grade II Listing retains many of the original character features. With an idyllic position, 'chocolate box' feel, beautiful gardens and outbuildings, the property will make for the perfect family home. Whilst the property is ready to move straight into, there is also scope to make some minor cosmetic improvements. The outbuildings offer a footprint for annexed living for extended family, friends or simply as an outdoor office space. The house appears to be well maintained with a new Worcester boiler installed in 2021, the front of the house repointed in 2019 and a new thatch ridge in 2020. Entering the house from the more commonly used rear entrance and lobby, the main utility room is to the right hand side with a host of wall and floor units and plumbing for white goods. The multi aspect Mark Wilkinson fitted kitchen is to the left hand side facing the rear gardens with a further range of wall and floor units, AGA, pantry area, tiled flooring and door leading to side of the house. The dining room with exposed beams is located in the centre of the house with main staircase leading upstairs to first floor, with downstairs bathroom and main front door off to the side. The main reception room with inglenook fireplace, continuation of the exposed beams and windows facing front and rear of house. Upstairs on the first floor are four double bedrooms and a separate family bathroom. From what would be considered the master bedroom, are far reaching views over the valley and rear garden. The mature gardens and plot are approximately 0.8 acre in size with a range of established trees, lawned area, shrubs, flower beds and pond. The outbuildings consist of a double garage, a summer house, covered car port for two cars, a double garage and fully secure storage area. There is a long sweeping gravel driveway leading into the centre of the plot. The property is offered with no chain.
Interested in this property?
Council tax
First listed
3 weeks agoWiltshire, BA14
Marketed by
Woolley & Wallis 4-5 Hughenden Yard, High Street,Marlborough,Wiltshire,SN8 1LTCall agent on 01672 515252
Placebuzz mortgage repayment calculator
Monthly repayment
The Est. Mortgage is for a 25 years repayment mortgage based on a 10% deposit and a 5.5% annual interest. It is only intended as a guide. Make sure you obtain accurate figures from your lender before committing to any mortgage. Your home may be repossessed if you do not keep up repayments on a mortgage.
Wiltshire, BA14 - Streetview
DISCLAIMER: Property descriptions and related information displayed on this page are marketing materials provided by Woolley & Wallis. Placebuzz does not warrant or accept any responsibility for the accuracy or completeness of the property descriptions or related information provided here and they do not constitute property particulars. Please contact Woolley & Wallis for full details and further information.






























