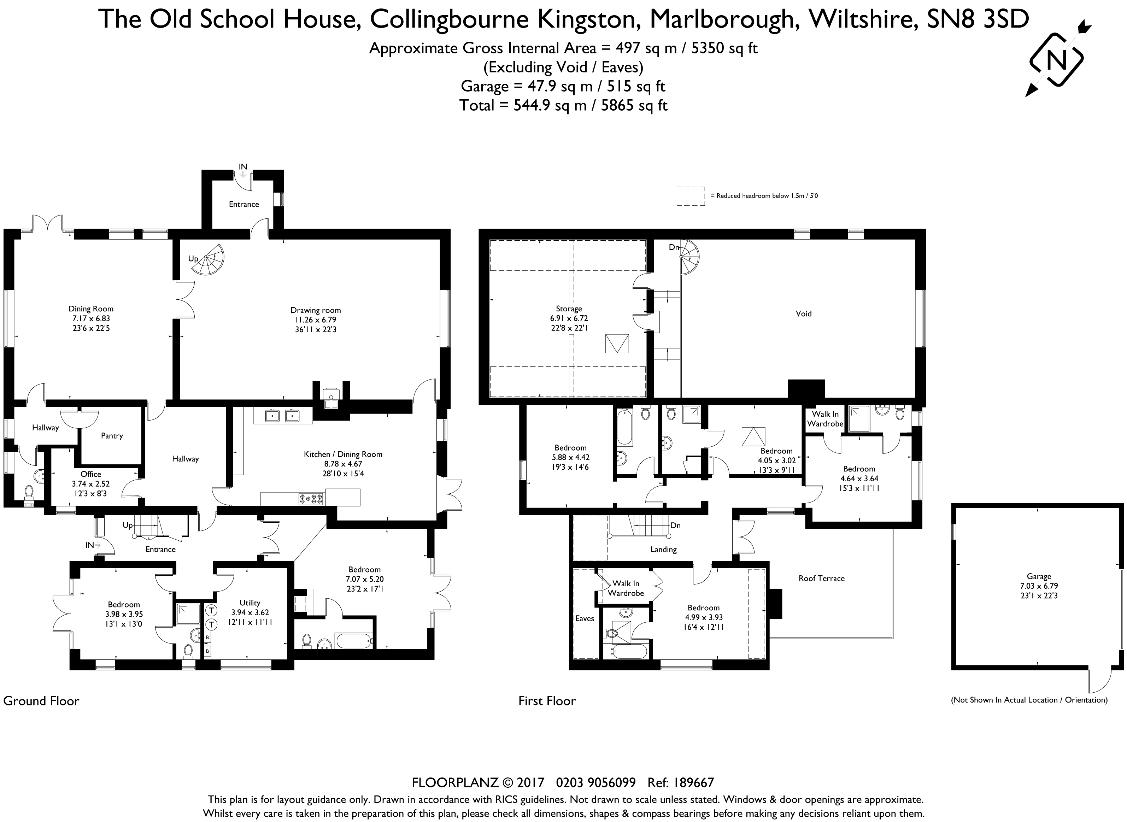6 bedroom property for sale
Marlborough, SN8property
bedrooms

Property photos




+6
Property description
The oldest part of the house was originally built in 1845 and has been extended subsequently. The original school building is used as a dining room with an adjoining living room. Both rooms have been upgraded with great attention to detail and retain many original features including high vaulted ceilings and exposed timber beams. The living room has a large brick fireplace housing a substantial woodburner. From the living room, there is an ornate spiral wrought iron staircase that leads to a mezzanine overlooking the room and an attic/storage space. Leading off from the living room is a large kitchen/diner with French doors leading into the garden. There is a further downstairs study, utility room, w.c and store cupboard. Two of the double bedrooms are situated downstairs both with en-suites. Upstairs there are a further four double bedrooms all with their own en-suite.
Interested in this property?
Council tax
First listed
Last weekMarlborough, SN8
Marketed by
Woolley & Wallis 4-5 Hughenden Yard, High Street,Marlborough,Wiltshire,SN8 1LTCall agent on 01672 515252
Placebuzz mortgage repayment calculator
Monthly repayment
The Est. Mortgage is for a 25 years repayment mortgage based on a 10% deposit and a 5.5% annual interest. It is only intended as a guide. Make sure you obtain accurate figures from your lender before committing to any mortgage. Your home may be repossessed if you do not keep up repayments on a mortgage.
Marlborough, SN8 - Streetview
DISCLAIMER: Property descriptions and related information displayed on this page are marketing materials provided by Woolley & Wallis. Placebuzz does not warrant or accept any responsibility for the accuracy or completeness of the property descriptions or related information provided here and they do not constitute property particulars. Please contact Woolley & Wallis for full details and further information.










