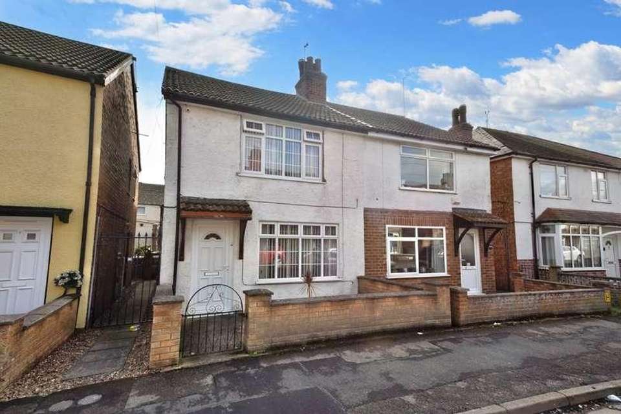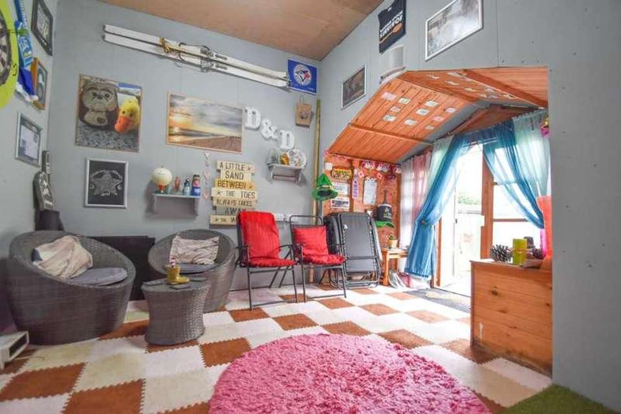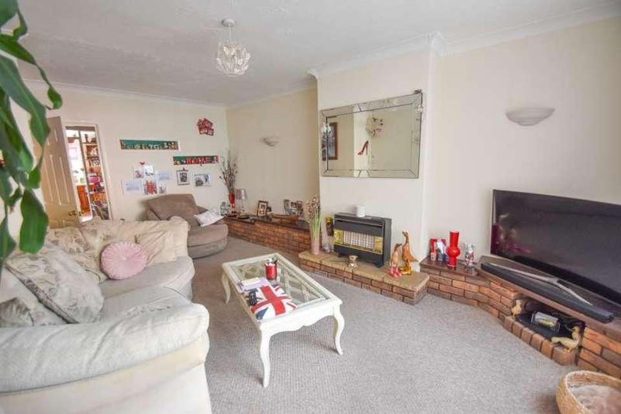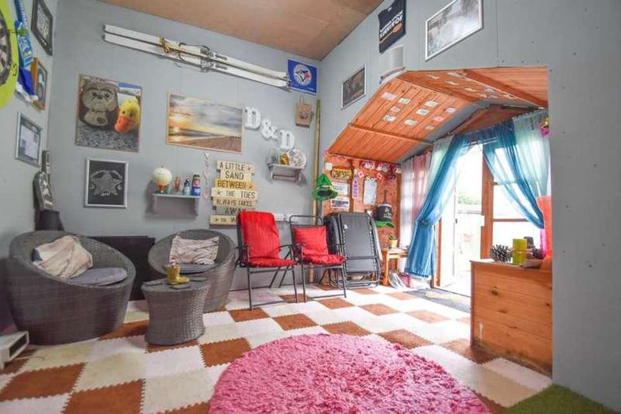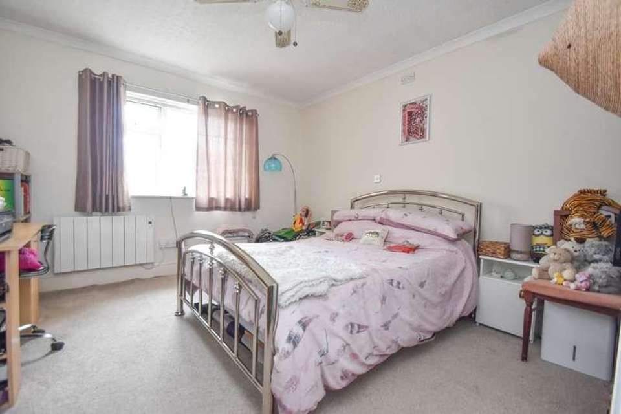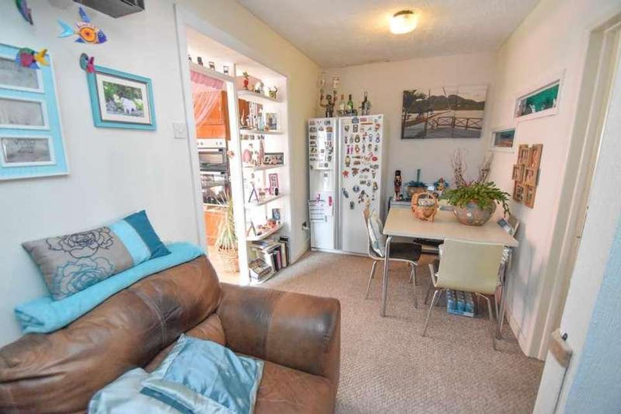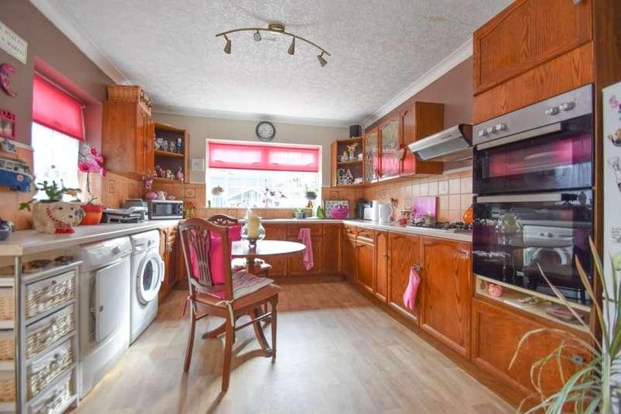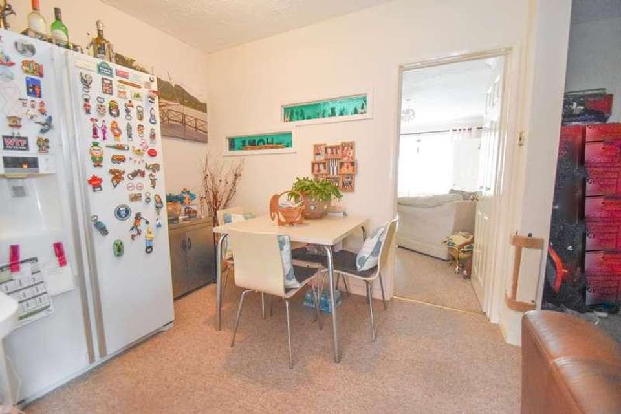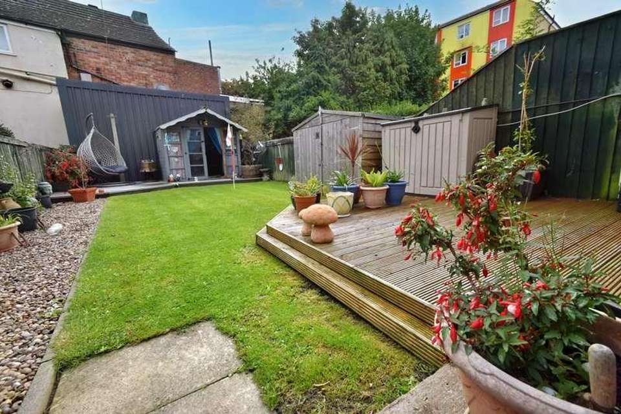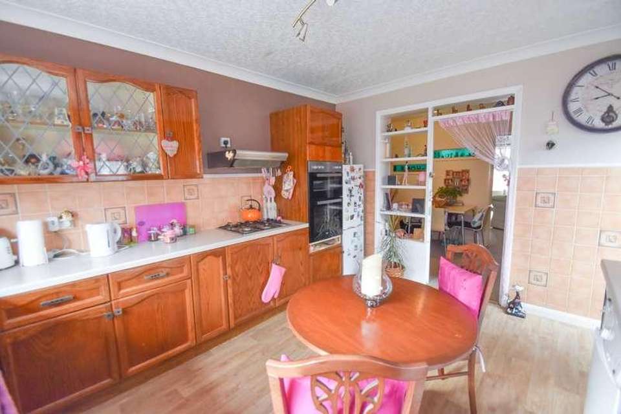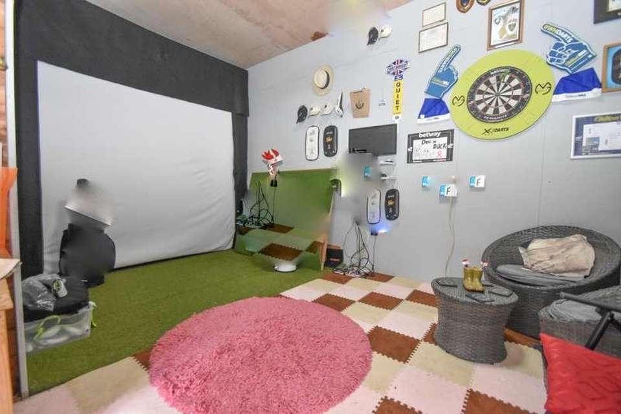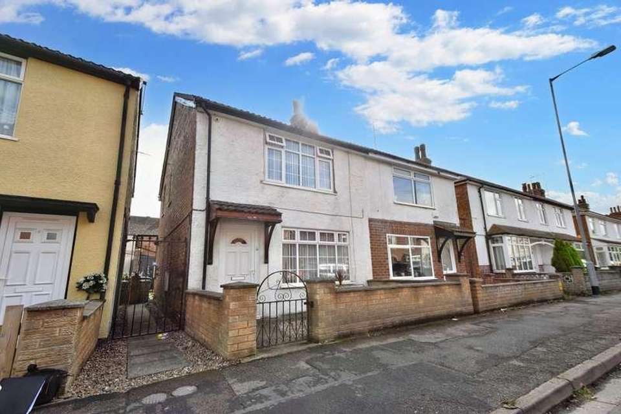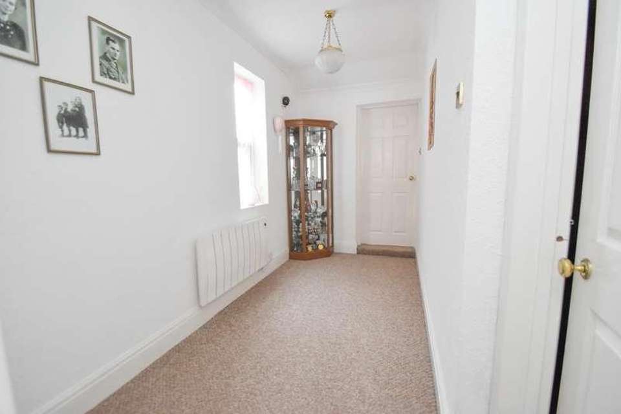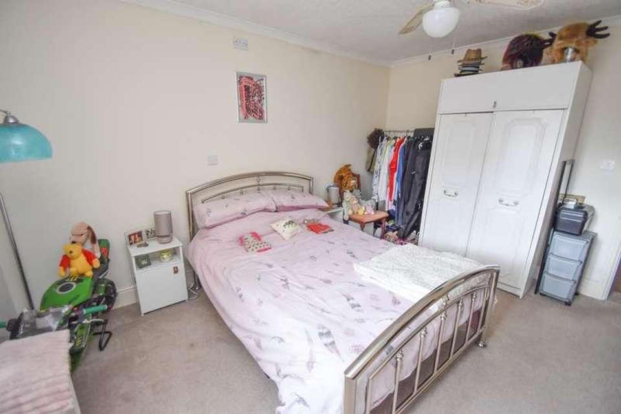2 bedroom semi-detached house for sale
Skegness, PE25semi-detached house
bedrooms
Property photos

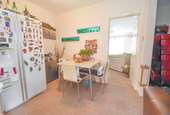
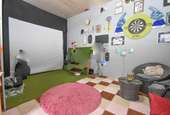
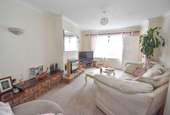
+14
Property description
An extended, spacious semi detached home located in a great spot for a short walk to the town centre shops, amenities and entertainments as well as the sea front and beach. The home offers an entrance lobby, lounge, separate dining room/snug + dining kitchen downstairs. Upstairs there are two good double bedrooms & a large bathroom and landing area. Outside there is a small low maintenance courtyard & at the back a very pretty, enclosed garden with very handy shed/store/studio. Benefits include replaced slimline electric heating & uPVC double glazing with a cctv system also available. The property has undergone improvements and upgrades and would be considered 'ready to move straight in to'. Viewings are available now.Entrance Hall: , Having a uPVC entrance door, electric radiator, ceiling light point. Lounge: 5.49m x 3.71m (18' x 12'2") into recess, Having a raised hearth, slimline electric radiator, coving to ceiling and ceiling light point.Dining Room: 4.72m max x 2.13m (15'6" x 7') ext to 3.20m x (10'6" ), Having a slimline electric radiator, built in storage cupboards, two ceiling light points.Kitchen: 4.17m x 3.35m (13'8" x 11'), Having a twin bowl sink unit and mixer tap set in work surfaces extending to three sides to provide a range of fitted base cupboards and drawers under together with matching range of wall mounted storage cupboards over, inset four burner gas hob with filtered over, adjacent matching units with integrated electric oven and grill, space and plumbing for washing machine and tumble dryer, tiled splash back to work surfaces, cushion vinyl floor covering, coving to ceiling, ceiling spotlights and UPVC double glazed rear entrance door.Stairs & Landing: , Having a slim line electric radiator, access to roof space and two ceiling light points.Bedroom One: 3.84m x 3.71m (12'7" x 12'2") ext to 15'7, Having a slim line electric radiator, recess suitable for a fitted wardrobe and ceiling light point.Bedroom Two: 4.17m x 3.40m (13'8" x 11'2"), Having a slim line electric radiator, coving ceiling and ceiling light point.Bathroom: 3.73m x 2.74m (12'3" x 9'), Having a four piece suite comprising tiled shower cubicle with Mira electric shower therein, corner bath with mixer tap/shower attachment, pedestal wash basin, close coupled WC, cushion vinyl floor covering, extractor fan and ceiling light point.Outside: Front: , Having a gated small low maintenance front courtyard area with shared side passage and further gate leading to the rear.Rear: , Having a raised deck to seating area leading to a lawned garden with garden path leading to a further raised deck seating area and in turn to the shed/studio.Studio/Garden Shed: 4.50m x 4.01m (14'9" x 13'2") max dimensions, With electricity and Internet connected and suitable for a variety of uses.
Interested in this property?
Council tax
First listed
Over a month agoSkegness, PE25
Marketed by
Beam Estate Agents 12 Lincoln Road,Skegness,Lincs,PE25 2RZCall agent on 01754 629305
Placebuzz mortgage repayment calculator
Monthly repayment
The Est. Mortgage is for a 25 years repayment mortgage based on a 10% deposit and a 5.5% annual interest. It is only intended as a guide. Make sure you obtain accurate figures from your lender before committing to any mortgage. Your home may be repossessed if you do not keep up repayments on a mortgage.
Skegness, PE25 - Streetview
DISCLAIMER: Property descriptions and related information displayed on this page are marketing materials provided by Beam Estate Agents. Placebuzz does not warrant or accept any responsibility for the accuracy or completeness of the property descriptions or related information provided here and they do not constitute property particulars. Please contact Beam Estate Agents for full details and further information.

