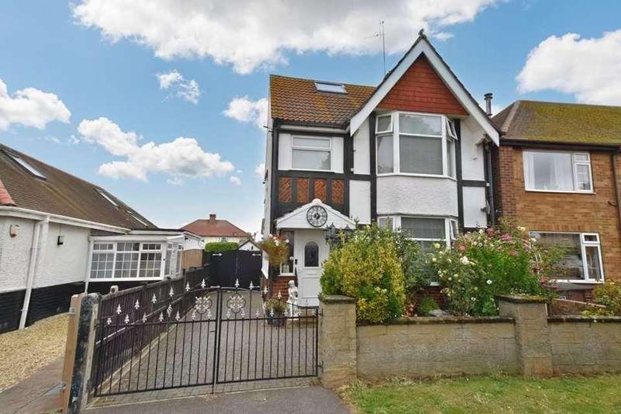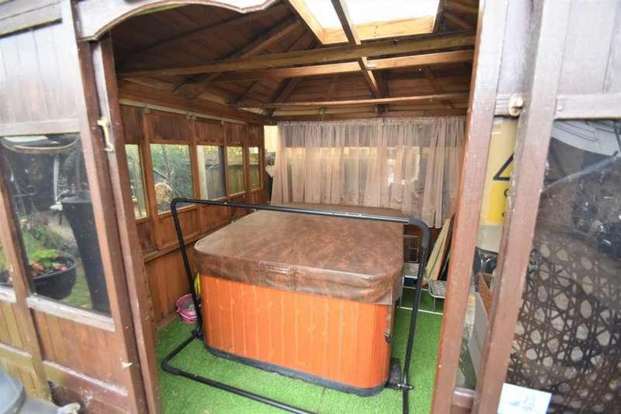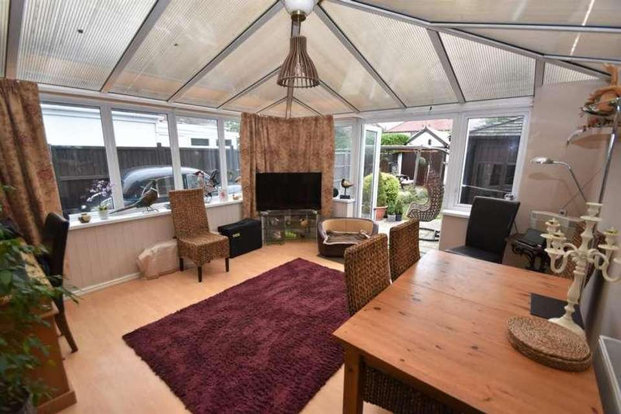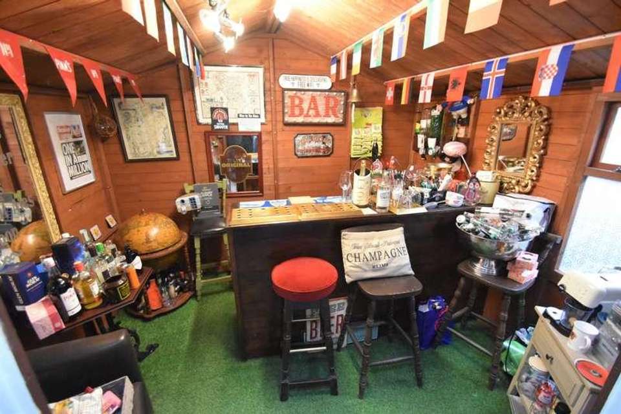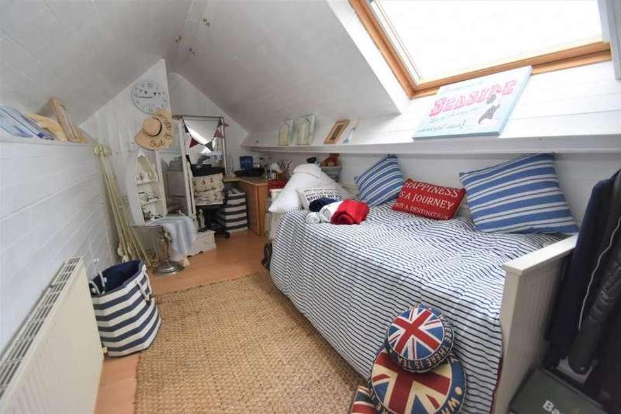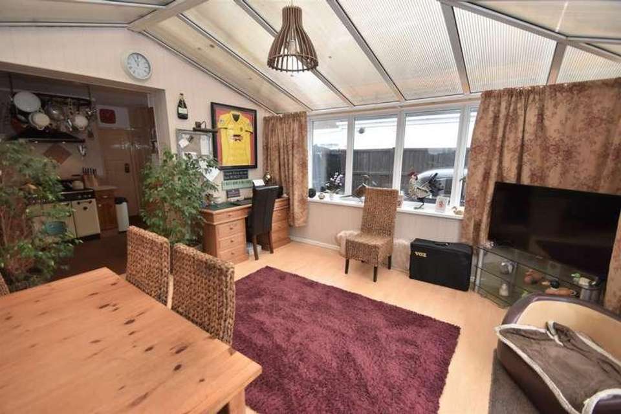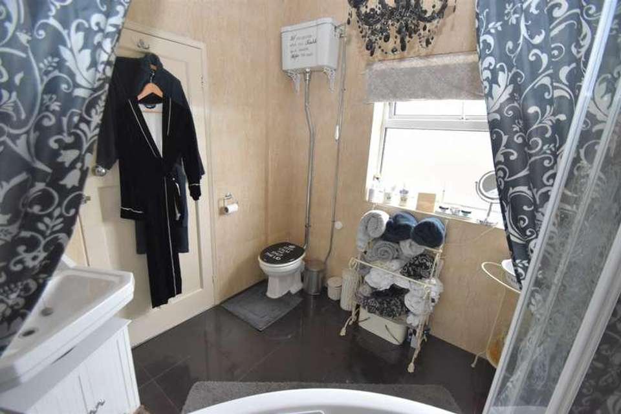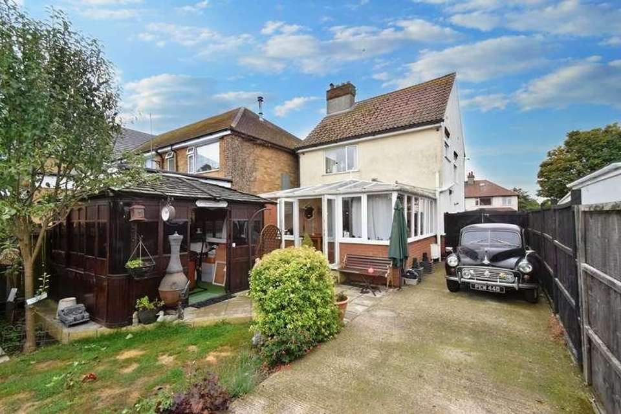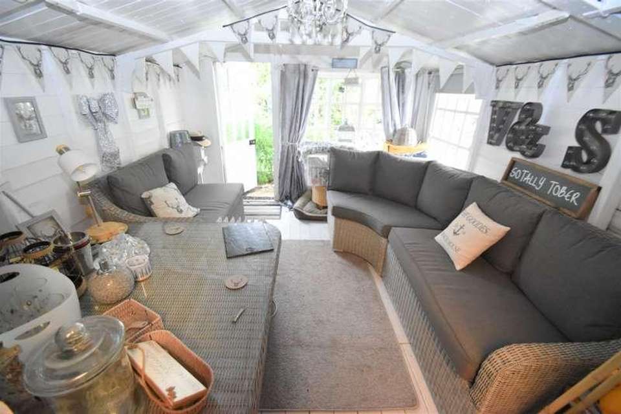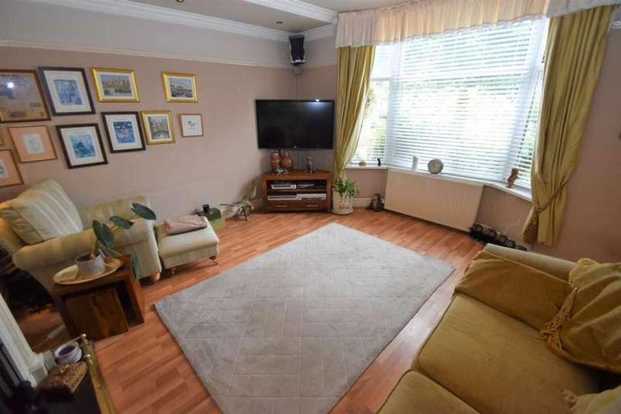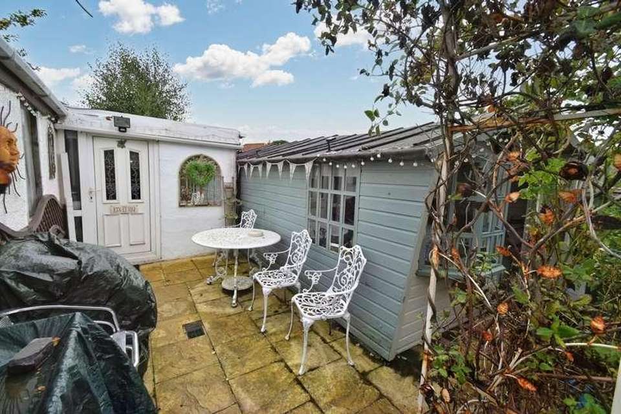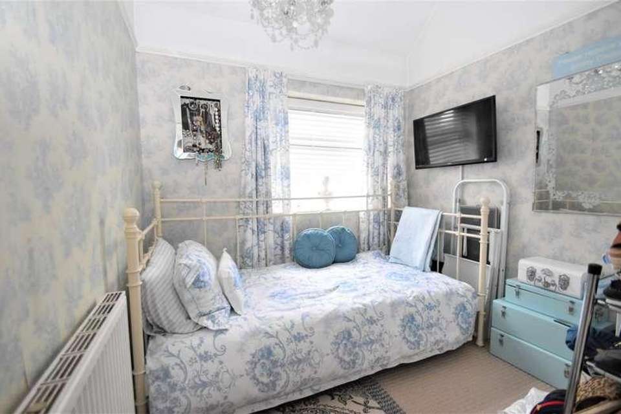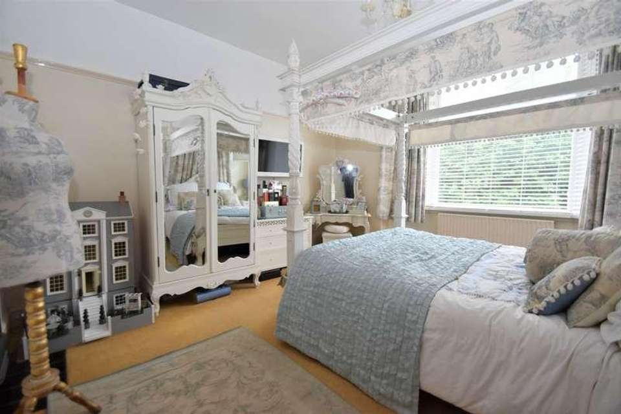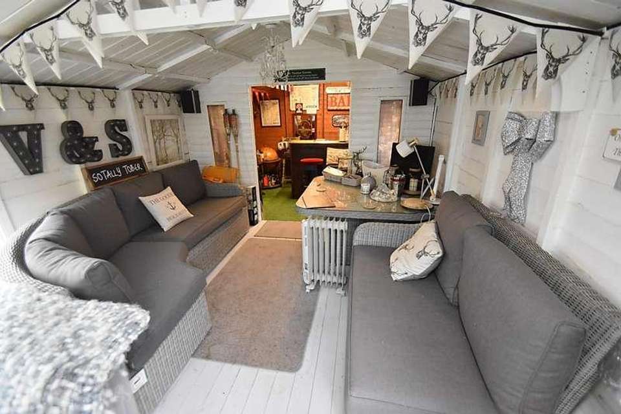4 bedroom detached house for sale
Skegness, PE25detached house
bedrooms
Property photos

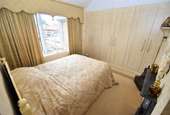
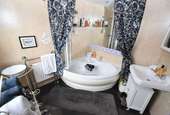

+18
Property description
A viewing is recommended to appreciate all that this exceptionally well presented 4 Bedroom Detached House with a fabulous location approximately 300 metres from the beach and the ever popular View Cafe/Bar has to offer. It benefits from UPVC double glazing and gas fired central heating throughout and the accommodation comprises of entrance hall, lounge, kitchen that opens onto to the conservatory, utility room, 3 bedrooms and family bathroom to the first floor and a spiral staircase that leads to the converted attic/bedroom 4. It also enjoys a LONG DRIVEWAY/AMPLE PARKING leading to the garage/workshop, summerhouse/bar, hot tub and private gardens. Viewing by appointment only.Entrance: , Part glazed UPVC entrance door that leads to the entrance hallway, radiator, cupboard that houses the electricity meter, recessed ceiling spotlights.Lounge: 4.20m x 3.82m (13'9" x 12'6"), UPVC bay window to the front elevation, radiator, fitted storage cupboards into recess either side of the fireplace, recessed ceiling spot lights, TV point.Kitchen: 4.76m x 2.95m (15'7" x 9'8"), A UPVC window to the side elevation of the house, a range of wood fronted base and wall units, with roll front work surfaces and tiled splashbacks, an inset one and a half bowl drainer with mixer tap above, wood burning stove, cream Rangemaster range with extractor hood over, inset ceiling lights, under stairs storage cupboard that houses the Ideal gas fired central heating boiler, door off the kitchen to the utility room (2.59 mx 1.17m) with fitted base and wall units, plumbing for washing machine, space for fridge freezer.Opening from the kitchen to the conservatory;Conservatory: 4.32m x 4.09m (14'2" x 13'5"), UPVC double glazed windows to side and rear, radiator, light fitting, UPVC double glazed doors to the garden.First floor landing: , UPVC double glazed window to the side elevation, doors to the three bedrooms and bathroom, spiral staircase leading to the attic/bedroom 4.Bedroom 1: 4.29m x 3.66m (14'1" x 12'0") into bay., UPVC to the front elevation, radiator, tv point, original cast iron fireplace.Bedroom 2: 2.65m x 3.53m (8'8" x 11'7") measured to wardrobes., UPVC window to the rear elevation, original cast iron fireplace, radiator, inset ceiling lights, built in wardrobes.Bedroom 3: 2.89m x 2.36m (9'6" x 7'9") including the staircase bulkhead., UPVC window to the front elevation, built in cupboard, light fitting, radiator.Family bathroom: 2.46m x 2.36m (8'1" x 7'9"), UPVC window to the side elevation, radiator, inset ceiling lights, corner bath, hand wash basin, low level pedestal W.C. wall mounted gravity fed shower over bath, radiator/heated towel rail,Bedroom 4/attic room: 6.10m x 2.29m (20'0" x 7'6"), Built in single bed, velux window, radiator, TV point.Outside: , Double wrought iron gates lead to a block paved drive and front garden laid to lawn and inset shrubs. Double wooden side gates lead to a continuing driveway car port and garage/workshop.To the back of the house there is a patio area and a cabin that houses the hot tub. Beyond that cabin is a greenhouse and lawn with inset shrubs. At the bottom of the garden you'll discover the delightful summer cabin with bar and lounge.
Interested in this property?
Council tax
First listed
Over a month agoSkegness, PE25
Marketed by
Beam Estate Agents 12 Lincoln Road,Skegness,Lincs,PE25 2RZCall agent on 01754 629305
Placebuzz mortgage repayment calculator
Monthly repayment
The Est. Mortgage is for a 25 years repayment mortgage based on a 10% deposit and a 5.5% annual interest. It is only intended as a guide. Make sure you obtain accurate figures from your lender before committing to any mortgage. Your home may be repossessed if you do not keep up repayments on a mortgage.
Skegness, PE25 - Streetview
DISCLAIMER: Property descriptions and related information displayed on this page are marketing materials provided by Beam Estate Agents. Placebuzz does not warrant or accept any responsibility for the accuracy or completeness of the property descriptions or related information provided here and they do not constitute property particulars. Please contact Beam Estate Agents for full details and further information.

