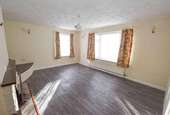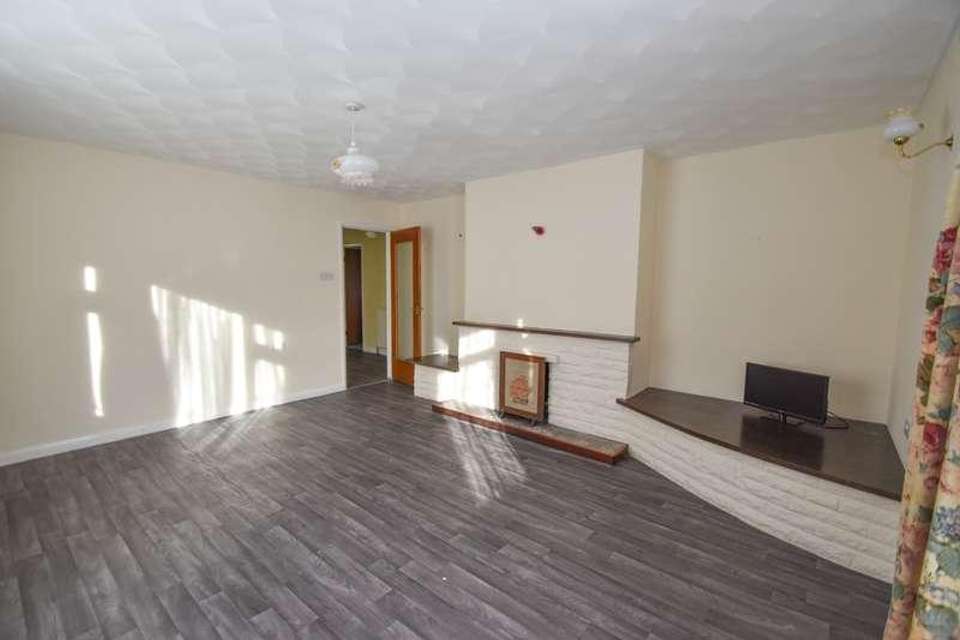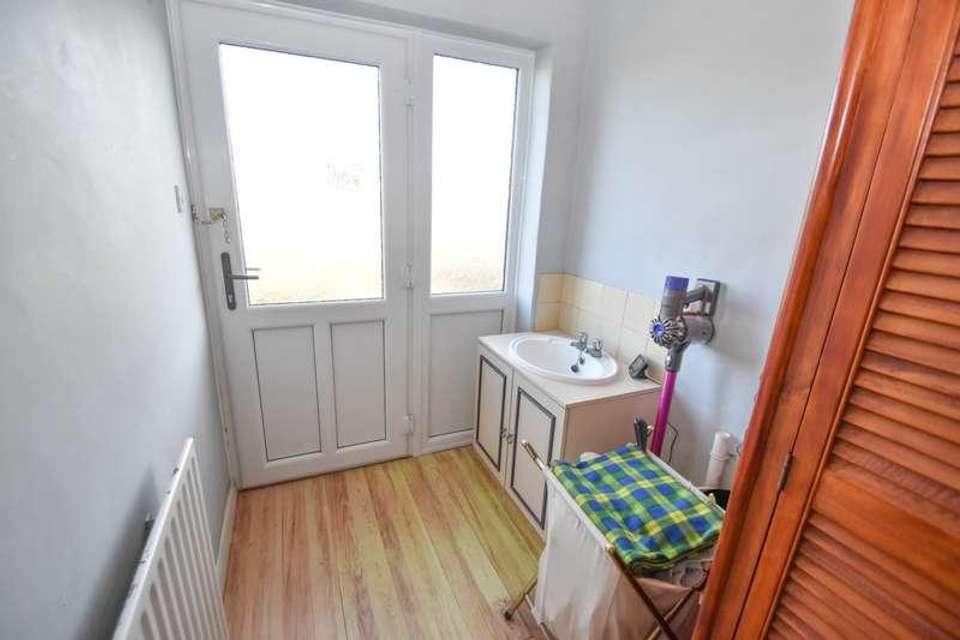3 bedroom bungalow for sale
Wainfleet St, PE24bungalow
bedrooms
Property photos




+16
Property description
An incredibly spacious detached bungalow positioned near the bottom of this pleasant cul de sac just outside the historic small market town of Wainfleet. The home offers THREE DOUBLE BEDROOMS with a re-fitted en-suite shower room to the master bedroom and a separate also re-fitted family shower room, a large light and airy lounge, a 19' x 11' kitchen diner + utility room, and two hallways. Outside there is a modest sized, low maintenance front, side and rear garden with a gated driveway offering parking for several cars plus the double and single garages (with possible options to extend into if required - subject to any relevant planning permissions). Additional benefits include (propane) gas central heating and double glazing. With no upward chain to worry about, viewings are available now - by appointment only.Main Entrance Hall: , Having double glazed entrance door with UPVC double glazed side screen, cushioned laminate flooring, radiator and ceiling light points with access to all bedrooms, shower room, lounge and dining kitchen.Kitchen Diner: 5.79m x 3.48m (19' x 11'5"), Having a single drainer stainless steel sink unit setting work surfaces extending to three sides to provide a range of fitted base cupboards and drawers under together with wall mounted storage cupboards over. Set within the work surfaces is a four burner propane gas hob with filter hood over, built in electric oven and grill with cupboards above and below, tile splashbacks work surfaces, wall mounted Worcester (propane) gas central heating boiler tile effect flooring to kitchen extending to a wood effect cushion vinyl flooring to the dining area radiator and ceiling lights and glazed door leading to the side entrance hall.Side Entrance Hall: , Having coat hooks ceiling light point access doors to utility room and double garage with a separate UPVC double glazed access door to the front.Utility Room: , Having a wash hand basin set in vanity unit with tile splashbacks and cupboards under, plumbing for washing machine, laminate flooring, radiator, built-in leaning/storage cupboard, radiator, ceiling light point and UPVC double glazed rear entrance door.Lounge: 4.88m x 4.28m (16'0" x 14'1"), Having an exposed stone fireplace with raised hearth incorporating open grate with display plinth to one side, wood effect cushion vinyl floor covering, radiator, walleye points and ceiling light point, double aspect windows.Bedroom One (side): , Having a radiator and ceiling light point with door to ensuite.En-Suite Shower Room: , Being tiled and having been refitted with a three-piece white shower suite comprising double sized tiled shower cubicle with twin head mains mixer shower, hand basin set in vanity unit with toiletry cupboards under, close coupled WC, electric shaver point, tiled floor and ceiling light point.Bedroom Two (front): , Having a radiator and ceiling light point.Bedroom Three (front): 3.30m x 3.12m (10'10" x 10'3"), Having a radiator and ceiling light point.Family Shower/Wet Room: , Being half tiled and having been refitted with a three-piece white suite comprising double sized walk in shower with tiled walls and mosaic tile flooring with twin headed mains mixer shower, pedestal wash basin, close coupled WC, tiled floor, extractor fan, chrome ladder style heated towel rail, ceiling light point and built-in airing/linen cupboard with shelving and radiator.Outside: Front: , The property is approached over a gated concrete driveway providing two or three garages and providing hardstanding for vehicle parking. The front gardens are mainly laid to lawn for ease of maintenance with well-stocked shrub border and dwarf garden wall to the frontage. A concrete garden path leads around either side of the property where additional lawned gardens can be found as well as a further gravelled shrub bed, greenhouse and propane gas tank.Rear: , To the rear of the property is a garden path (running around both sides and the front) which leads to a further modest sized lawned garden with dwarf garden wall and overlooking fields behind. Exterior lighting.Double Garage: , Being of brick and concrete block construction with concrete floor twin up and over doors, power points, electric vehicle charging point, shelving, access to roof space, ceiling light points and personnel/access door leading to the side entrance hallway.Single Garage: , Being of brick and concrete block construction with concrete floor and up and over door.
Interested in this property?
Council tax
First listed
Over a month agoWainfleet St, PE24
Marketed by
Beam Estate Agents 12 Lincoln Road,Skegness,Lincs,PE25 2RZCall agent on 01754 629305
Placebuzz mortgage repayment calculator
Monthly repayment
The Est. Mortgage is for a 25 years repayment mortgage based on a 10% deposit and a 5.5% annual interest. It is only intended as a guide. Make sure you obtain accurate figures from your lender before committing to any mortgage. Your home may be repossessed if you do not keep up repayments on a mortgage.
Wainfleet St, PE24 - Streetview
DISCLAIMER: Property descriptions and related information displayed on this page are marketing materials provided by Beam Estate Agents. Placebuzz does not warrant or accept any responsibility for the accuracy or completeness of the property descriptions or related information provided here and they do not constitute property particulars. Please contact Beam Estate Agents for full details and further information.




















