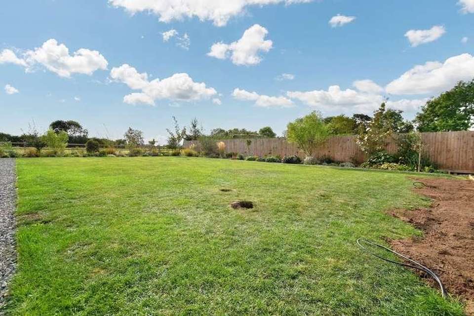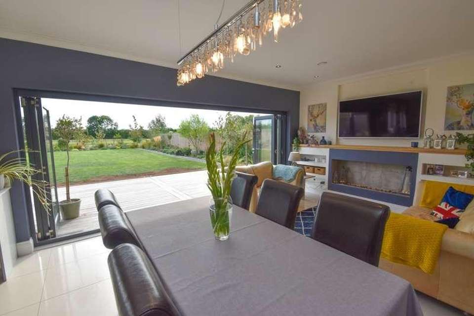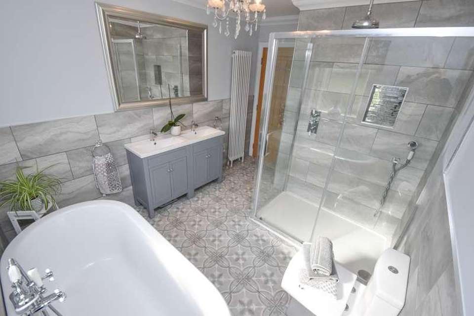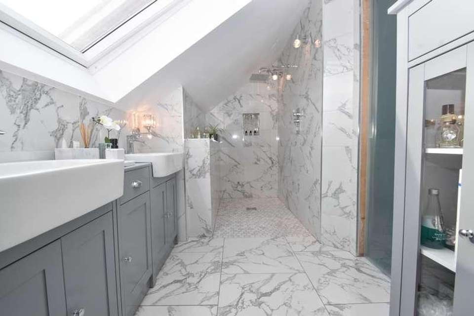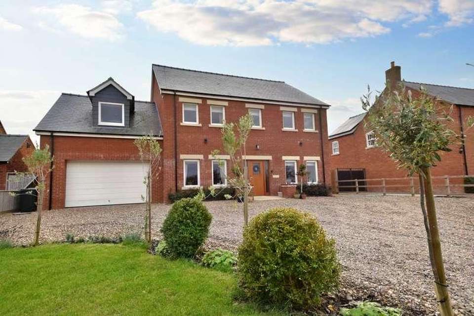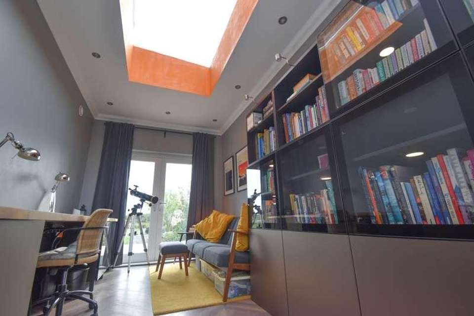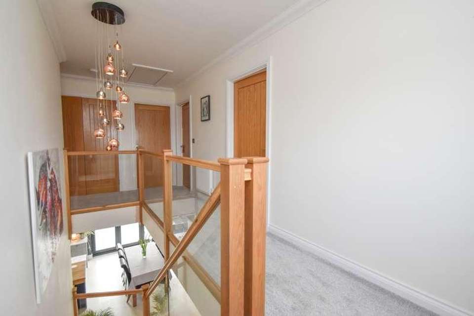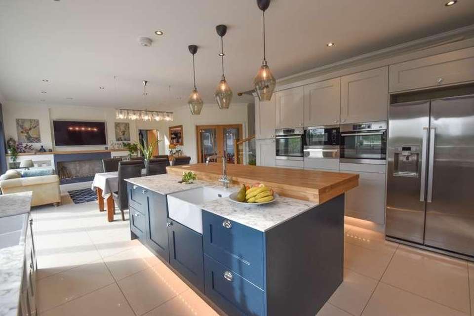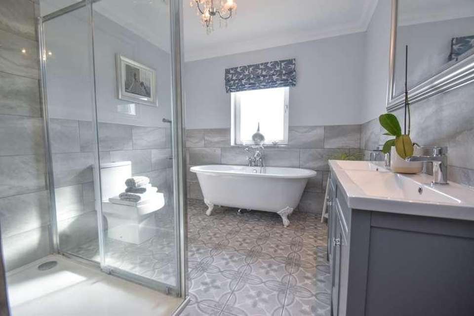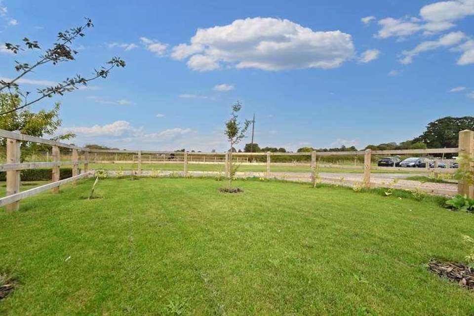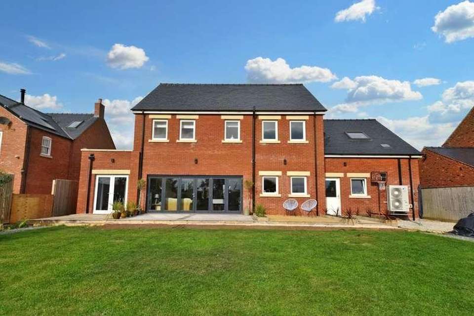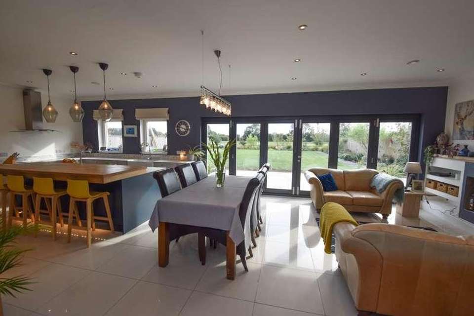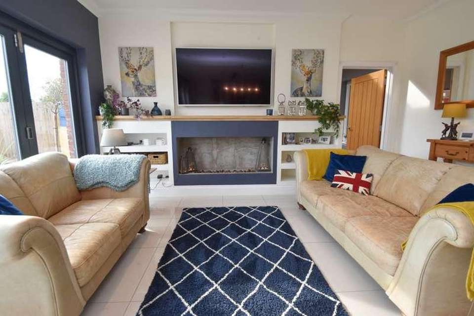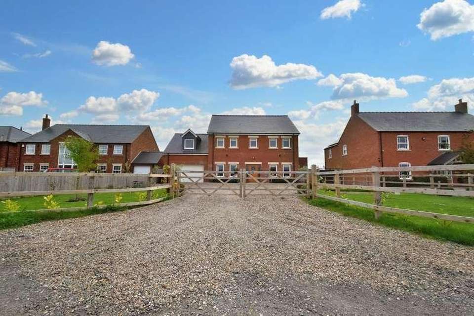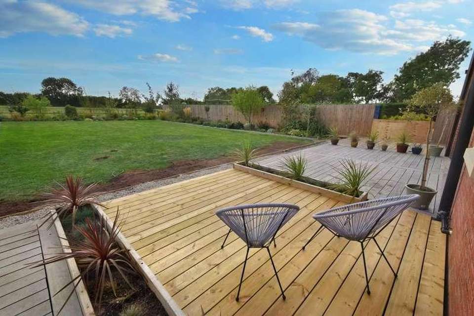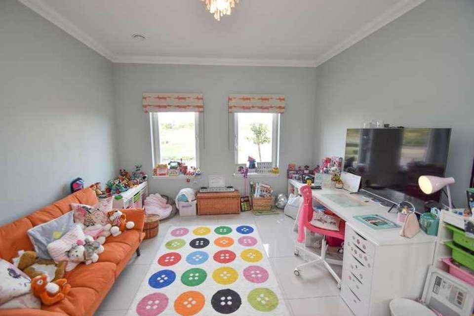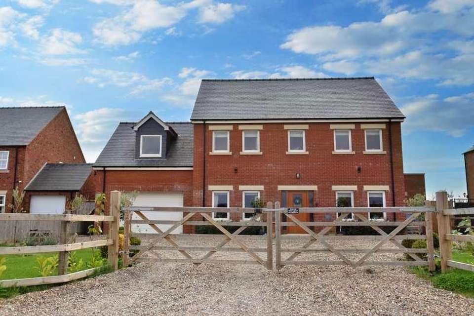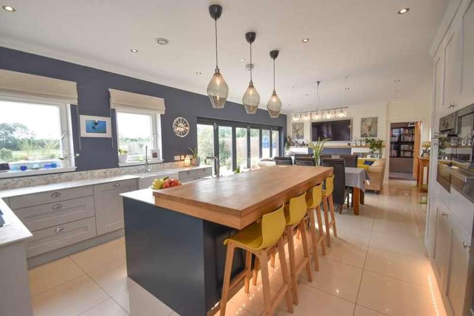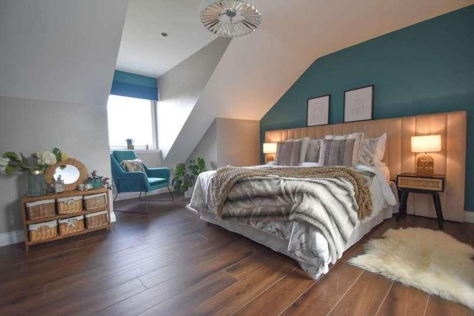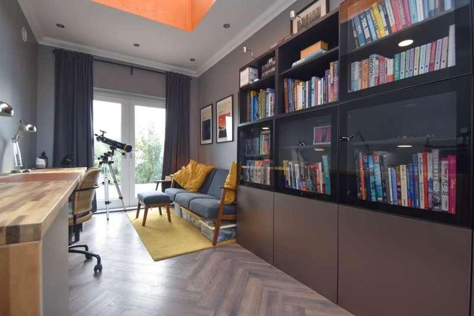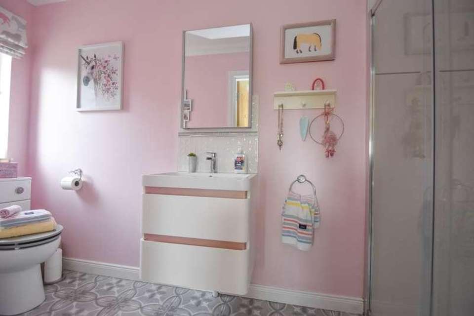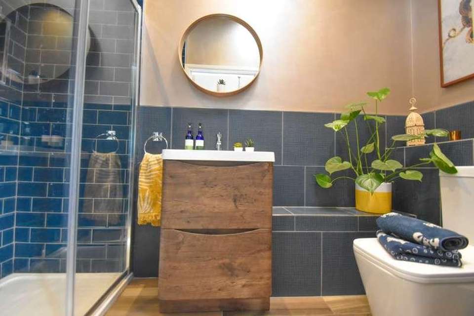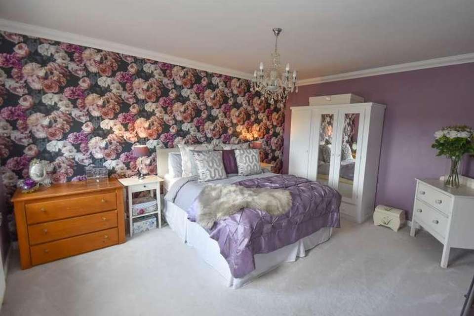5 bedroom detached house for sale
Burgh Le Marsh, PE24detached house
bedrooms
Property photos
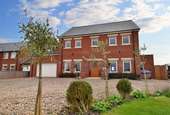
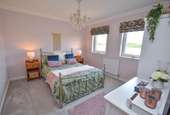
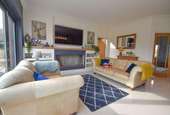
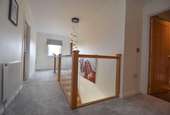
+26
Property description
A truly stunning family home offering expansive living space throughout to suit any family, with an impressive garden and open views to match. Located within a small exclusive development within the the highly sought after historic small Lincolnshire town of Burgh Le Marsh. The home has been recently built to a high spec throughout with a high energy efficiency (energy rating B with a possibility of raising to A) (with financial rebate still due to the new owner), with an air source heat pump and under-floor heating downstairs + double glazing & extensive insulation throughout. The extensive accommodation includes a hallway leading to a glorious sweeping open plan family/kitchen/dining area with impressive fittings, a large adjoining dining room, cinema room/formal lounge, office/library, utility room & shower/cloakroom downstairs. Upstairs offers 4/5 very sizeable bedrooms (two with en-suites) and a stunning five piece family bathroom. Outside, the frontage offers a sweeping gated driveway with space for numerous vehicles including space for a motorhome or boat storage + the double garage as well as additional land beyond the gate. The rear gardens are laid mainly as low maintenance lawn with a large feature decked seating area (accessed through bifold doors from the family room). The lawn is bordered by well stocked flower and shrub beds with open views over fields behind. All in all, an incredible home which absolutely must be viewed to fully appreciate.Reception Hall: , Having a wood panelled security entrance door with glazed inset and matching glazed side screens, high gloss feature tiled floor, inset ceiling spotlights, return staircase leads off with door to lounge/cinema room, glazed double doors to dining/playroom and open plan access to the main kitchen/family area.Formal Lounge/Cinema Room: 4.62m x 3.61m (15'2" x 11'10"), This room is currently set up to be used either as a family lounge or as is currently a cinema room with ethernet connectivity telephone point television point and spotlights to the ceiling together with all the wiring for the speaker system and sound ports. The home cinema projector and kit is available by separate negotiation. Underfloor heating.Dining Room/Play Room: 4.60m x 3.61m (15'1" x 11'10"), Having glazed double entrance doors, high-gloss tiled floor, underfloor heating television point, twin double glazed windows to the front.Family Kitchen/Dining/Living Space: 9.45m x 4.75m (31' x 15'7"), The expansive open plan area is divided into a beautifully fitted main kitchen area with island unit opening into a family, living/dining space which in turn leads out through impressive by folding doors to the patio and rear garden. The kitchen area consists of a twin bowl Belfast style ceramic sink unit with mixer/rinser tap set within work surfaces extending to provide a good range of whisper grey fronted base cupboards and drawers and pan drawers under. Inset within the worktop is a four ring ceramic induction hob with stainless steel canopy style extractor hood over. Extending along the opposite wall is a further good range of fitted matching whisper grey fronted units providing ample storage together with twin built-in ovens and matching microwave with adjacent suitable for a large American-style fridge/freezer. Set within the kitchen is a large feature island unit with additional Belfast style sink and adjacent ice bucket sink and mixer tap over with work surface to either side and additional range of cupboards and drawers and pan drawers under together with extended food prep area or breakfast bar. There is a connecting door to the utility room at one end with the opposite end of the kitchen opening into a large living/dining area with a fireplace incorporating a feature bio ethanol fire (not currently connected) set in ornamental surround with display niche is to either side and recess above ideal for a large picture or television mounting. High-gloss feature tiled floor extends across the whole room with various low-energy lighting sources and spotlights above, as well as concealed under unit mood lighting. As well as connecting to the utility room this room also leads to the dining room, office and out onto the decking via the bi-folding doors.Utility Room: 3.66m x 2.95m (12' x 9'8"), Having fitted base cupboards with woodgrain work surfaces over incorporating twin bowl deep Butler style sink unit and mixer tap with matching wall mounted storage cupboards above, tile splash back to work surfaces, space and plumbing for washing machine and tumble dryer, high-gloss tiled floor with underfloor heating, panelled and glazed rear entrance door, with connecting door to garage and door to shower room. The utility room currently offers ample space for further freestanding or fitted units if so desired.Shower/Cloakroom: , Being half tiled with a contemporary 3-piece white suite comprising oversized tiled shower cubicle with multi-jet mixer shower therein, wash hand basin set in vanity unit with toiletry drawers under, close coupled WC, tiled floor with underfloor heating and spotlights to ceiling.Office/Library: 4.67m x 2.54m (15'4" x 8'4"), Having a feature herringbone style laminate flooring, French doors lead to the rear decking and garden, inset ceiling spotlights and feature roof light.Stairs & First Floor Landing: , A lovely open galleried style landing with radiator access to roof space (drop down loft ladder) with an insulated roof space, built in double storage cupboard, ceiling light point.Bedroom One (Master Suite) (front): 4.57m x 3.30m (15' x 10'10") ext to 15' into recess, Having a freestanding 'slipper style' deep bathtub & mixer tap, wood grain effect Karndean style flooring, access hatch to storage in the eaves, radiator, inset ceiling spotlights, sliding glass connecting door to ensuite.En-Suite Shower Room: 4.57m x 1.83m (15' x 6'), Having a marbled effect tiling with a four piece suite comprising a large feature walk in wet room style shower area with rainfall style shower, mirrored wall niche and toiletry storage area, twin matching Belfast style hand basins with mixer taps set in vanity unit with several toiletry cupboards set there to, close coupled WC, 'velux' style window, radiator, extractor fan and lighting.Dressing Room/Bedroom Five: 3.56m x 3.15m (11'8" x 10'4"), Having a radiator and lighting. This room is currently used as a large walk-in dressing room/wardrobe with freestanding clothes racks which may be included in the sale if required. The size of the room lends itself to either its current use or being fully fitted out with cupboards and units or alternatively as a double bedroom in its own right.Bedroom Two (Guest suite) (rear): 4.75m x 3.53m (15'7" x 11'7"), Having a radiator and lighting with connecting door to ensuite.En-Suite Shower Room: 3.51m x 1.22m (11'6" x 4'), Having a three-piece white suite comprising double size tiled shower cubicle with twin mixer shower heads, hand basin set in vanity unit with toiletry drawers under and tiled splash backs, close coupled WC, tiled floor, radiator and ceiling light.Bedroom Three (front): 4.42m x 3.66m (14'6" x 12'), Having a radiator, ceiling light point. (Open views to the front).Bedroom Four (front): 3.53m x 3.35m (11'7" x 11'), Having a radiator and ceiling light point.(Open views to the front).Family Bathroom: 2.84m x 2.62m (9'4" x 8'7"), Being half tiled and having a stunning five piece period style suite comprising deep Victorian style bath on clawed feet with antique style mixer tap/shower attachment, double size shower cubicle with twin mixer showers and mirrored display niche, matching his and hers hand basins set in vanity unit with toiletry cupboards under, close coupled WC, tiled floor, period style vertical radiator, extractor fan and ceiling light point.Outside: Front: , The property is approached initially over a shared private access driveway (only shared communally between the small row of exclusive homes which are accessed from it-please note a communal charge will be incurred between all homes for ongoing maintenance once the road has been fully made up). The access driveway leads to a wide private gated driveway which offers a huge area for numerous vehicle parking space including room for caravan/motorhome/boats etc. the front gardens are lawned for ease of maintenance with several specimen shrubs and bushes and trees set thereto. Beyond the initial driveway and garden there is a further area of land directly opposite the house which belongs to the property and can be used for various purposes but not built upon. Access is gained around the side of the property to the rear.Side: Rear: , Initially the rear garden is laid to a wide decked seating area with several raised wooden planters sector thereto. Beyond the decking the garden extends to provide a large lawn with slate chipped garden path and flower borders well stocked with a variety of plants and shrubs bushes and specimen trees with views over an open field behind.Double Garage: 5.11m x 4.78m (16'9" x 15'8"), With electric remote controlled rolling door, air source heat pump boiler and hot water cylinder, fitted workbench and shelving, connecting door to utility room.Useful Notes:-: , The seller has passed on the following information which we are happy to pass on in good faith:Due to the energy efficiency of the home there is a rebate payable back to the property (and new owner of the property) payable every 4 months. Please enquire further for more details.The property has ethernet cabling mostly throughout to enable high speed broadband access to most rooms.There is a heat exchanger unit in the loft and air vents in most rooms which extract the moisture from the air and helps with warm air circulation for additional energy efficiency throughout. Mains water and electricity are connected and drainage is to a modern fully compliant private bio filter system.The agents understand that the original plan was to have solar panels added to the roof in order to further upgrade the energy efficiency rating to an 'A' but due to their wish to move this is an option for a future owner to consider. There are many features and benefits to this home, the details of which the agent is happy to pass on to any interested parties but would urge all buyers to verify anything of which they are unsure. The sellers are happy to explain anything in person regarding the eco credentials and the energy efficiency to a prospective purchaser at the viewing appointment.
Interested in this property?
Council tax
First listed
Over a month agoBurgh Le Marsh, PE24
Marketed by
Beam Estate Agents 12 Lincoln Road,Skegness,Lincs,PE25 2RZCall agent on 01754 629305
Placebuzz mortgage repayment calculator
Monthly repayment
The Est. Mortgage is for a 25 years repayment mortgage based on a 10% deposit and a 5.5% annual interest. It is only intended as a guide. Make sure you obtain accurate figures from your lender before committing to any mortgage. Your home may be repossessed if you do not keep up repayments on a mortgage.
Burgh Le Marsh, PE24 - Streetview
DISCLAIMER: Property descriptions and related information displayed on this page are marketing materials provided by Beam Estate Agents. Placebuzz does not warrant or accept any responsibility for the accuracy or completeness of the property descriptions or related information provided here and they do not constitute property particulars. Please contact Beam Estate Agents for full details and further information.





