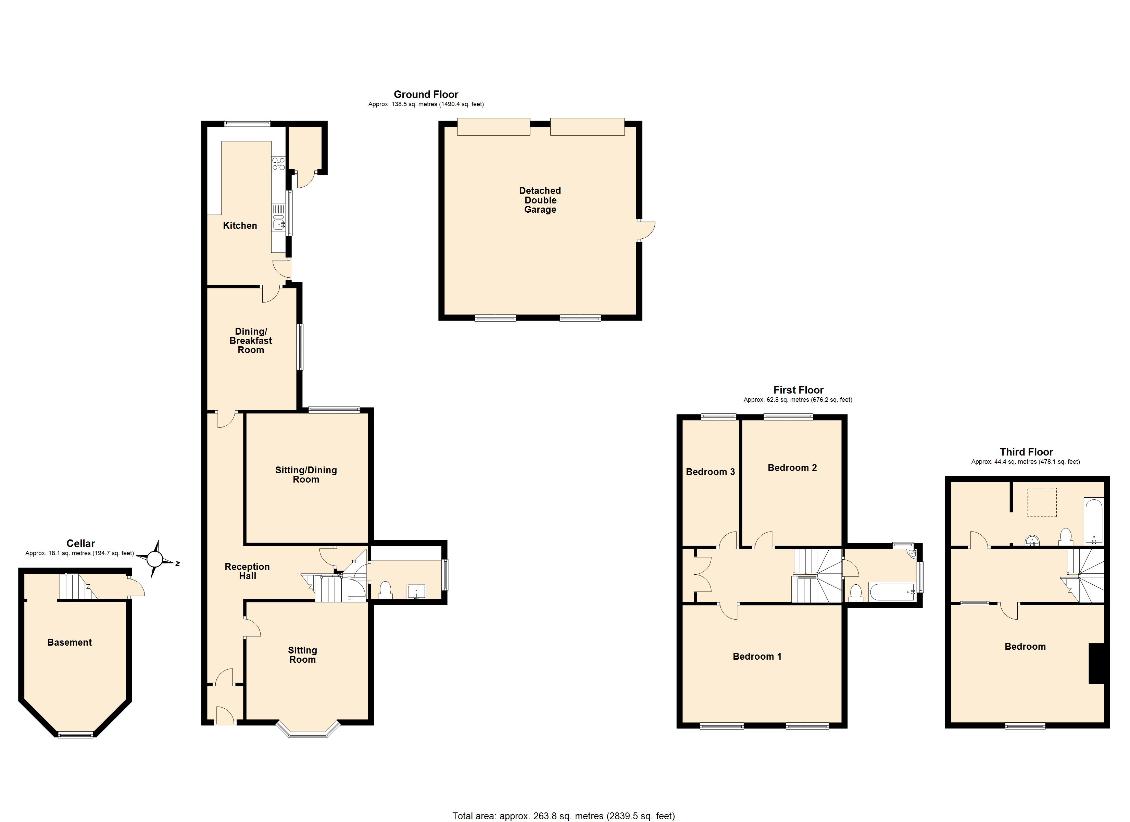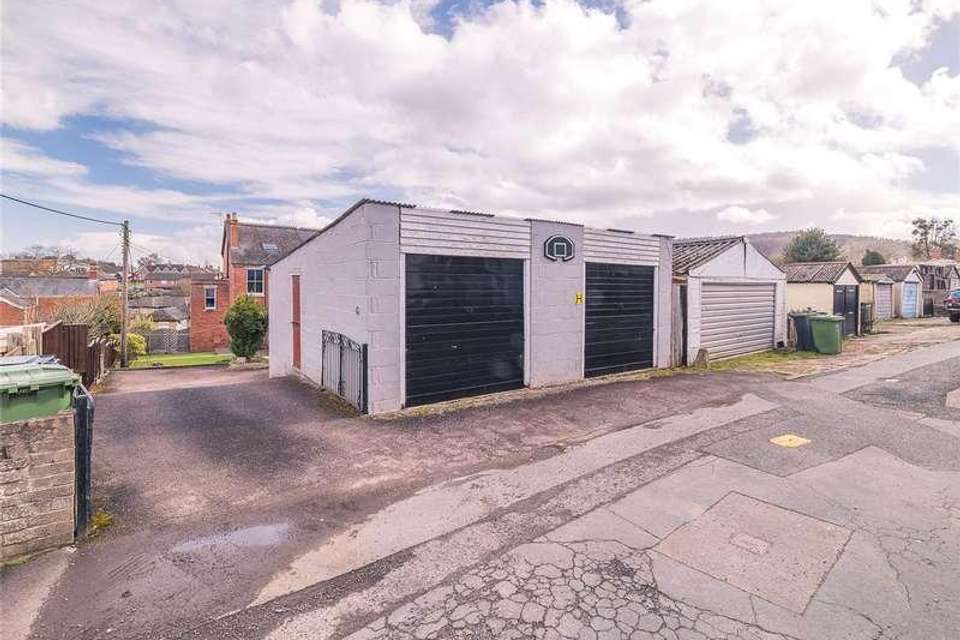4 bedroom property for sale
Herefordshire, HR9property
bedrooms

Property photos




+16
Property description
The property is situated just a short walk from the town centre and a good range of shopping, social and sporting facilities. From Ross on Wye easy access can be gained to the Midlands via the M50/M5, South Wales via the A40/M4. The centres of Gloucester, Cheltenham and Hereford are approximately 18, 25 and 14 miles respectively. The property is entered via: Canopied Front Entrance Door: Wood panelled door with original brass pull for doorbell into: Entrance Porch: A lovely area with tiled flooring, dado rail. Half glazed panelled door providing access into: Period Hallway: A grand entrance hall with many Victorian features throughout including a continuation of the tiled flooring. Power points. Staircase providing access to first floor. Matching panelled doors leading to: Sitting Room: 13'3" x 12'11" (4.04m x 3.94m). Bay window to front aspect with sash windows letting in an abundance of natural sunlight. Radiator. High level skirting boards. Stone working fireplace with decorative surround and open fire. Coving. Second Sitting Room/Dining Room: 14'3" x 12'11" (4.34m x 3.94m). Sash window to rear aspect with views over the garden. Original stripped pine floorboards throughout with skirting boards. High ceilings creating and light and spacious room. Working period fireplace with marble surround and tiled hearth, picture rail with attractive architrave, radiator. Dining/Breakfast Room: 13'9" x 10' (4.2m x 3.05m). Tiled flooring. Quarry tiled hearth. Recessed wood burning stove with wood mantle and surround. Sash window to side aspect. Coving to ceiling. Access to small loft space. Radiator. From the dining area, glazed door through to: Kitchen: 18' x 8'5" (5.49m x 2.57m). Range of wood fronted base and wall mounted units with double glazed windows to rear and uPVC double glazed window to side aspect. Plumbing for dishwasher. Double oven with grill, five ring hob and extractor hood over. Two large pantry style cupboards. Access to small loft space. Recessed ceiling spotlights. Agents Note: The hot water to the kitchen is supplied by an under sink electric heater. From the reception hall, glazed door to the side of the staircase provides access to a lobby with glazed doors leading to: Utility Room: 12'2" x 8'1" (3.71m x 2.46m). Sash window to side aspect. Range of Shaker style base mounted units with inset belfast sink and worktops over. Wall mounted Worcester combination boiler which supplies domestic hot water and central heating, please see agents note in kitchen. Plumbing for washing machine and space for a tumble dryer. Low level WC. From the lobby, glazed door leads to: Basement: 15'5" x 11'5" (4.7m x 3.48m). Fully tanked. Power points. Lighting. Double glazed window to front aspect. Integral quadraphonic speaker system built into walls. Media sockets. Extractor fan. Recessed ceiling spotlights. Perfect spot for home cinema, childrens playroom. From the reception hall, staircase leads to: Split level landing: On the first landing is a glazed door into: Bathroom: Sash window to front and side aspect with decorative glazing and further sash window to rear aspect. Modern panelled bath with shower over. Corner wash hand basin. Low level WC with concealed cistern. Towel rail. Attractive wood flooring. Second Landing: With radiator. Panelled doors providing access to a decent sized airing cupboard with ample slatted shelving. Decommissioned original gas lamp. Matching wood panelled doors provide access to: Door into: Bedroom 1: 17'5" x 13'4" (5.3m x 4.06m). Bright and spacious with two sash windows to front aspect flooding the room with an abundance of sunlight. Original stripped and stained floorboards. Two radiators. Picture rail, high level skirting boards. Working fireplace with decorative tiled hearth and surround. Bedroom 2: 14'4" x 11' (4.37m x 3.35m) Sash window to rear aspect. Radiator. Bedroom 3: 14'4" x 6'1" (4.37m x 1.85m) Sash window to rear aspect. Radiator. From the first floor landing: Staircase leads to: Second Floor Landing: With ample space for fitted wardrobes. This area is has tax free rental income potential, up to 7500 per year under current HMRC rules but could also be used for an independent relative. Recessed eaves storage area with hanging space for walk in wardrobe. Bedroom: 17'7" x 13'4" (5.36m x 4.06m) Working fireplace with tiled hearth and decorative surround. Radiators. Glazed window looking into landing. Access to loft space. Lamp light with dimmer switch. TV point. Bathroom: Wood panelled bath with tiled display niche and shower over with glazed screen. Wash hand basin with vanity unit. Low level WC. Electric towel rail. Velux window to rear aspect with views of St Marys Church. Outside: Access to the rear of the property can be gained via Woodview Lane which leads to: Detached Double Garage: 21'9" x 21'4" (6.63m x 6.5m) Twin up and over doors. Inspection pit to one side. Power points and lighting. There is an electric Pod Point type 2 7kw tethered charger to the rear of the garage. Steel coal storage box by kitchen. A gated entrance to the side leads around to spacious parking area for up to 4 vehicles. Steps lead down to gardens which are mainly laid to lawn with mature shrub borders. Outside former outhouse for additional storage. Pathway with slate edges lead up to raised decking and gated side entrance to the front of the property. Property Information Council Tax Band D Superfast Broadband 75 Mbps Available Mains Drainage Gas Central Heating Directions: From the centre of Ross-on-Wye proceed on foot up Gloucester Road and past the former Chase Hotel, continue down the hill taking the left turn into Smallbrook Road and continue along here for approximately 500 yards where the property can be found on the left hand side. Alternatively, via car if you wish to park at the rear of the property, proceed past the entrance to the former Chase Hotel and turn left down Woodview Lane. The driveway to the property can be found at the end of the lane on the right hand side.
Interested in this property?
Council tax
First listed
6 days agoHerefordshire, HR9
Marketed by
Richard Butler & Associates 15 Gloucester Rd,Ross On Wye,Herefordshire,HR9 5BUCall agent on 01989 567979
Placebuzz mortgage repayment calculator
Monthly repayment
The Est. Mortgage is for a 25 years repayment mortgage based on a 10% deposit and a 5.5% annual interest. It is only intended as a guide. Make sure you obtain accurate figures from your lender before committing to any mortgage. Your home may be repossessed if you do not keep up repayments on a mortgage.
Herefordshire, HR9 - Streetview
DISCLAIMER: Property descriptions and related information displayed on this page are marketing materials provided by Richard Butler & Associates. Placebuzz does not warrant or accept any responsibility for the accuracy or completeness of the property descriptions or related information provided here and they do not constitute property particulars. Please contact Richard Butler & Associates for full details and further information.




















