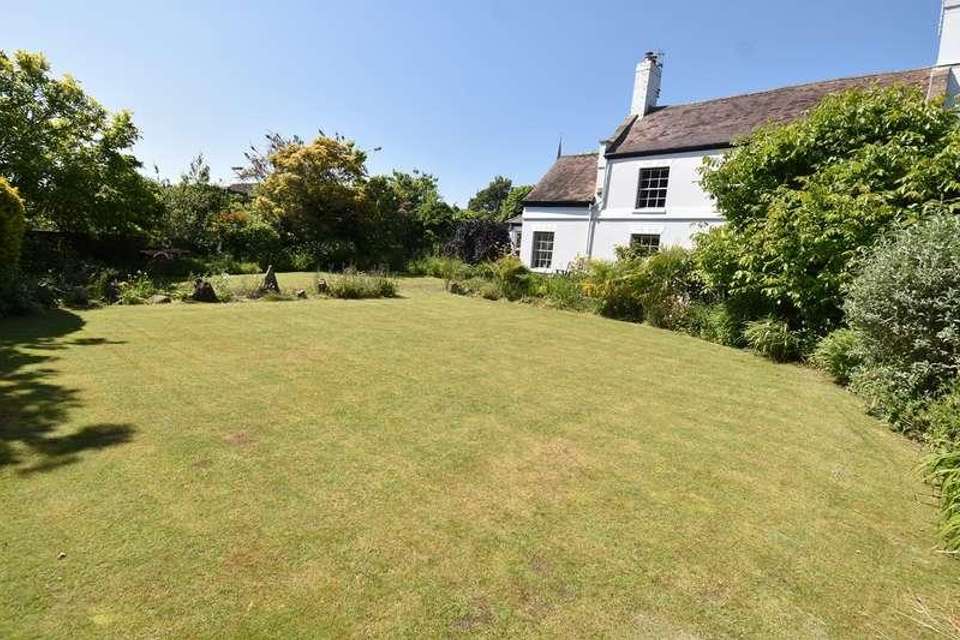4 bedroom detached house for sale
Tewkesbury, GL20detached house
bedrooms
Property photos




+25
Property description
Dating back in parts to the 15th Century, Box Cottage has been carefully and beautifully improved and extended over the decades to present as a quite delightful modern home that seamlessly combines character with contemporary living with Georgian, Victorian and 20th Century influences.On the ground floor there is a large, beautifully light kitchen/dining/family room with underfloor heating and a view of the church steeple. The modern kitchen is fitted with a central island and full range of wall and base units with an integrated double oven, gas hob, dishwasher, fridge and has the advantage of a large walk in larder. An archway leads through to a separate laundry room with plumbing, vaulted ceiling and windows. Adjacent is a ground floor wc/wet room.At the front of the property there are three separate reception rooms; with the lounge and the dual aspect snug both benefitting from attractive fireplaces with inset log burners.On the first floor there are two large double bedrooms both benefitting from wardrobes and the main bedroom featuring a lovely further room ideal as a dressing room or indeed a nursery. Also on the first floor is a large bathroom comprising of a 4 poster bath, separate shower cubicle and pedestal wash basin. Adjacent is a separate wc.On the second floor there are two further bedrooms and large landing space.Completing the accommodation within the property is a cellar which offers excellent storage space.Outside the gardens are quite delightful, being beautifully planted with a range of mature flowering trees, shrubs, planted borders and patio. There is an orchard with several different apple varieties and a long driveway providing ample off road parking for several vehicles.At the front of the property is a large private lawn area with a gazebo, whilst at the rear there is a patio, raised planted flower border, summerhouse, garden shed, green house and detached single garage, all benefiting from power and light. In addition, there is a useful log store.Many of the doors within the cottage are original, and carefully stripped back; with the front door retaining a beautiful, signed, stained glass window panel. The property has gas central heating, mains drainage and all but 2 windows are double glazed. The property is not Listed and lies within the conservation area of the village.Situated within the heart of the village within easy walking distances of the village shop and post office; church; primary, nursery and pre schools; sports grounds including a bowling green; two inns; take-away restaurant and community centre, it enjoys all that this vibrant village has to offer.Ground FloorKitchen/ Dining/Living Room36' 4" x 14' 3" (11.07m x 4.34m) Lounge14' 0" x 13' 9" (4.27m x 4.19m) Sitting Room13' 7" x 11' 1" (4.14m x 3.38m) Dining Room13' 7" x 9' 11" (4.14m x 3.02m) Laundry Room10' 0" x 7' 6" (3.05m x 2.29m) Wet Room/wc7' 10" x 4' 9" (2.39m x 1.45m) First FloorBedroom 1 14' 6" x 13' 8" (4.42m x 4.17m) Dressing room / Home Office 11' 2" x 10' 11" (3.40m x 3.33m) Bedroom 2 14' 4" x 10' 1" (4.37m x 3.07m) Bathroom10' 8" x 10' 6" (3.25m x 3.20m) separate wcSecond FLoor Bedroom 3 10' 4" x 5' 10" (3.15m x 1.78m) minBedroom 4 9' 10" x 5' 8" (3.00m x 1.73m) Outside Detached Garage SummerhouseGreenhouse Shed Gazebolog Store
Council tax
First listed
Over a month agoTewkesbury, GL20
Placebuzz mortgage repayment calculator
Monthly repayment
The Est. Mortgage is for a 25 years repayment mortgage based on a 10% deposit and a 5.5% annual interest. It is only intended as a guide. Make sure you obtain accurate figures from your lender before committing to any mortgage. Your home may be repossessed if you do not keep up repayments on a mortgage.
Tewkesbury, GL20 - Streetview
DISCLAIMER: Property descriptions and related information displayed on this page are marketing materials provided by Engall Castle Ltd. Placebuzz does not warrant or accept any responsibility for the accuracy or completeness of the property descriptions or related information provided here and they do not constitute property particulars. Please contact Engall Castle Ltd for full details and further information.





























