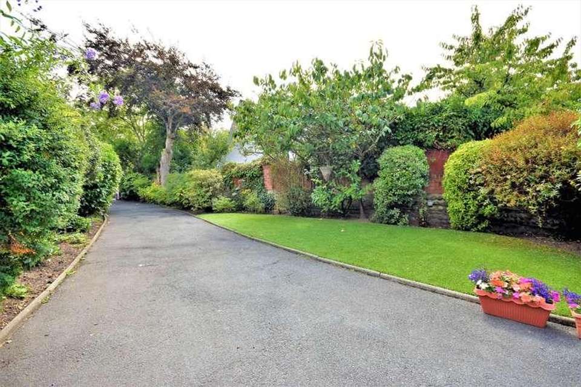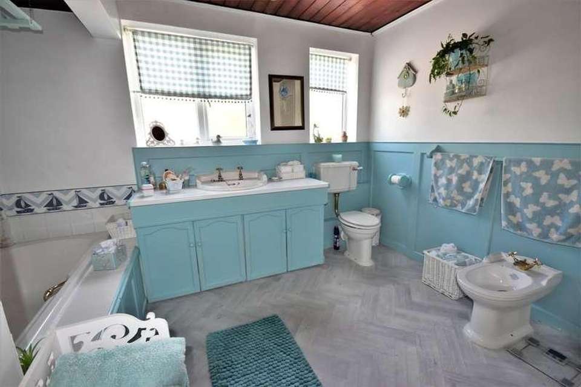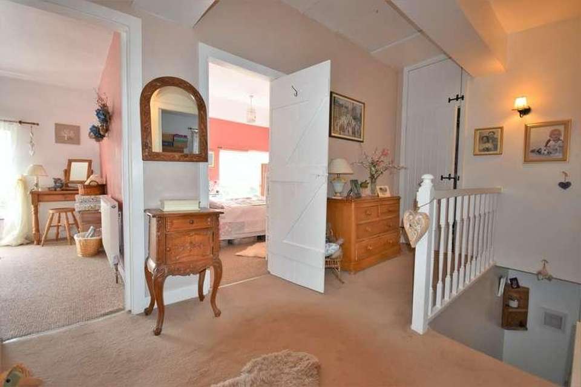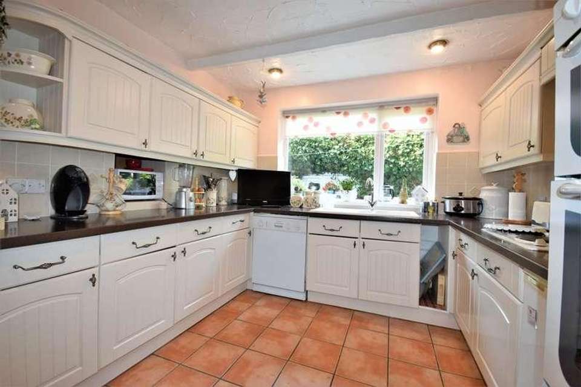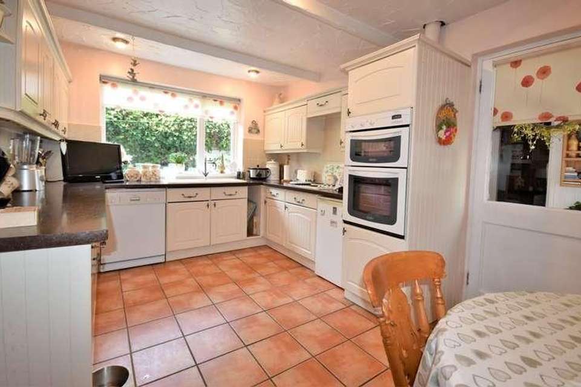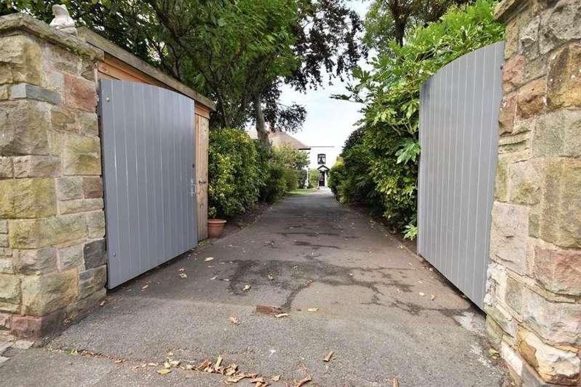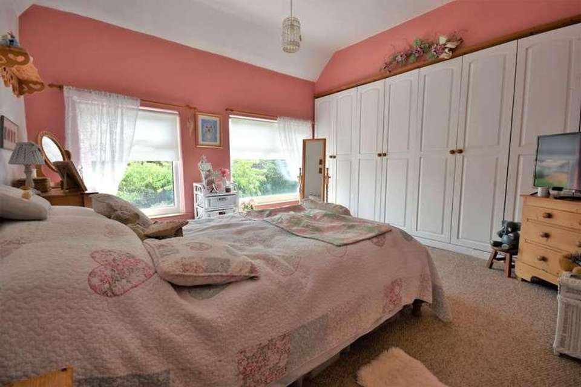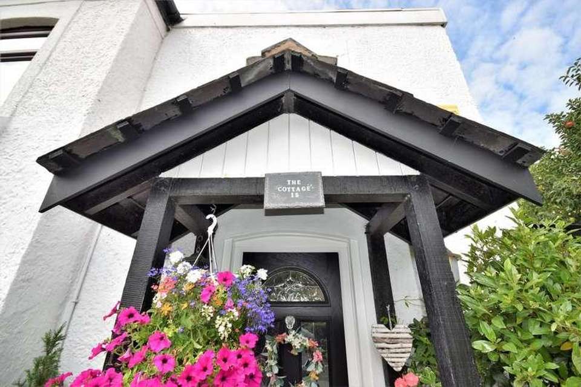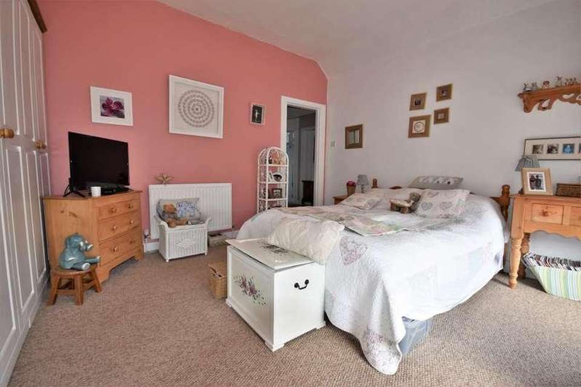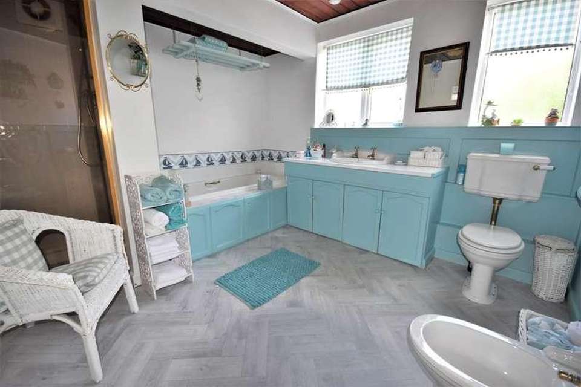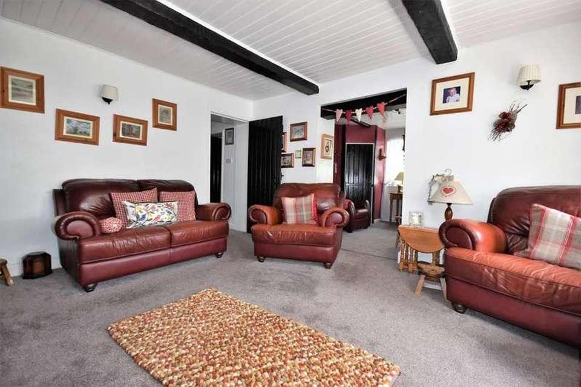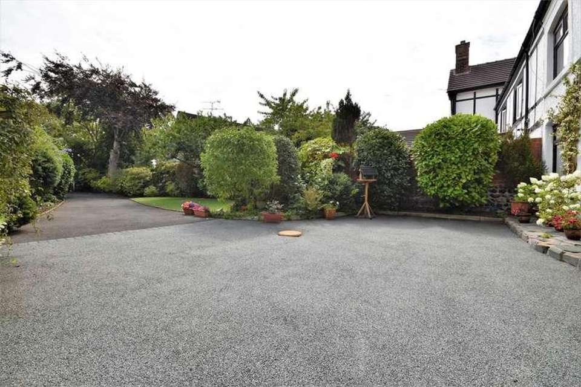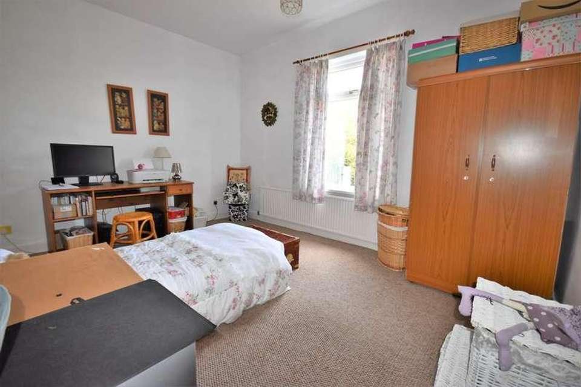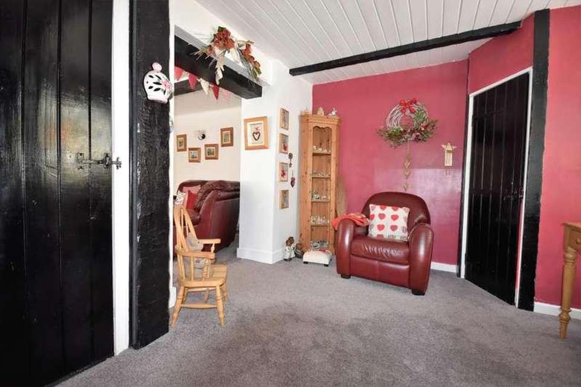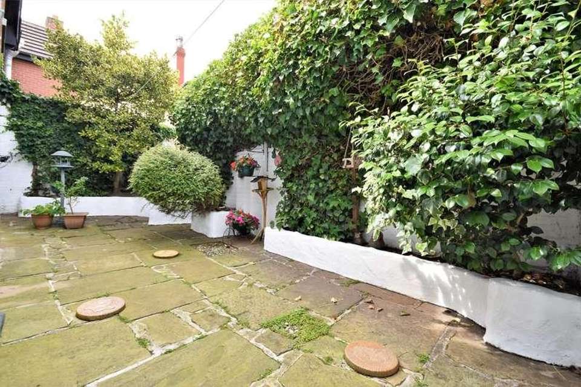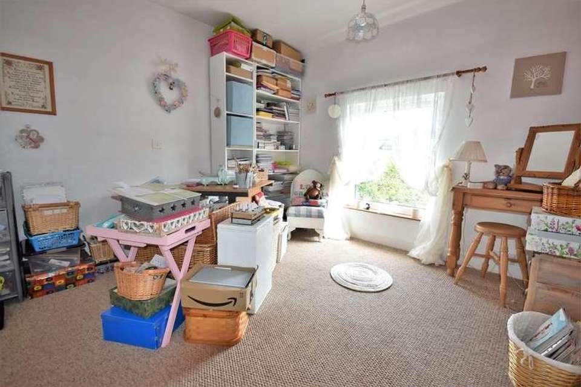3 bedroom semi-detached house for sale
Blackpool, FY4semi-detached house
bedrooms
Property photos
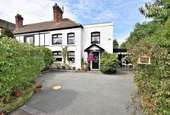
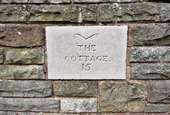
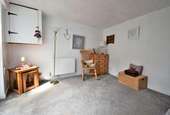
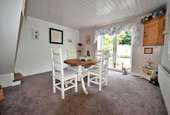
+18
Property description
INTRODUCTION GROUND FLOOR ENTRANCE HALL 12' 1" x 9' 8" (3.68m x 2.95m) Maximum overall measurement including cloakroom and store cupboards, spacious entrance hall with decorative panelled ceiling, cloaks cupboard, meter cupboard, double glazed side window, radiator, open arch to lounge CLOAKROOM/W.C. Wash basin, w.c. LOUNGE 15' 0" x 13' 2" (4.57m x 4.01m) Feature fireplace with inset gas living flame fire, decorative panelled ceiling, Upvc double glazed front windows, radiator DINING ROOM 13' 11" x 13' 3" (4.24m x 4.04m) Overall measurement including staircase leading off, panelled ceiling, Upvc double glazed french doors to rear garden, radiator BREAKFAST KITCHEN 15' 7" x 9' 9" (4.75m x 2.97m) Sink unit, wall and floor units, tiled splashback, electric hob, eye level double oven, plumbing for dishwasher, tiled flooring, separate dining area, decorative ceiling with inset spot lighting, Upvc double glazed rear window, radiator BACK ENTRANCE HALL Part tiled flooring, useful deep store room, Upvc double glazed entrance door SITTING ROOM / OFFICE / BEDROOM FOUR 11' 8" x 11' 2" (3.56m x 3.4m) Upvc double glazed window and french door into rear garden, panelled ceiling, gas wall boiler, radiator UTILITY ROOM Plumbing for washer, double glazed rear door FIRST FLOOR Spacious landing with built in wardrobe plus walk in cylinder and airing cupboard/storage, radiator, loft ladder to part boarded loft space offering further storage BEDROOM 1 11' 11" x 11' 6" (3.63m x 3.51m) Plus good range of built in wardrobes/storage, spacious main bedroom, Upvc double glazed front windows, radiator BEDROOM 2 13' 6" x 11' 0" (4.11m x 3.35m) Plus built in wardrobe, Upvc double glazed rear window, radiator BEDROOM 3 10' 8" x 10' 1" (3.25m x 3.07m) Plus built in wardrobes/storage, Upvc double glazed front window, radiator BATHROOM/W.C. 10' 9" x 9' 11" (3.28m x 3.02m) Large 5 piece bathroom, bath, step in shower cubicle, vanity unit, bidet, w.c., panelled ceiling with inset spot lighting, Upvc double glazed side windows, radiator OUTSIDE Gated entrance with tall double drive gates offering privacy. Long driveway offering ample parking for several cars leading to a Car Port and storeroom. South facing front garden with mature shrub borders. External water point. Enclosed rear courtyard garden, flagged with walled borders. The property is extremely well set back from the road.
Interested in this property?
Council tax
First listed
Over a month agoBlackpool, FY4
Marketed by
Tiger Sales & Lettings Tiger House,11 - 13 Whitegate Drive,Blackpool,FY3 9AACall agent on 01253 627111
Placebuzz mortgage repayment calculator
Monthly repayment
The Est. Mortgage is for a 25 years repayment mortgage based on a 10% deposit and a 5.5% annual interest. It is only intended as a guide. Make sure you obtain accurate figures from your lender before committing to any mortgage. Your home may be repossessed if you do not keep up repayments on a mortgage.
Blackpool, FY4 - Streetview
DISCLAIMER: Property descriptions and related information displayed on this page are marketing materials provided by Tiger Sales & Lettings. Placebuzz does not warrant or accept any responsibility for the accuracy or completeness of the property descriptions or related information provided here and they do not constitute property particulars. Please contact Tiger Sales & Lettings for full details and further information.





