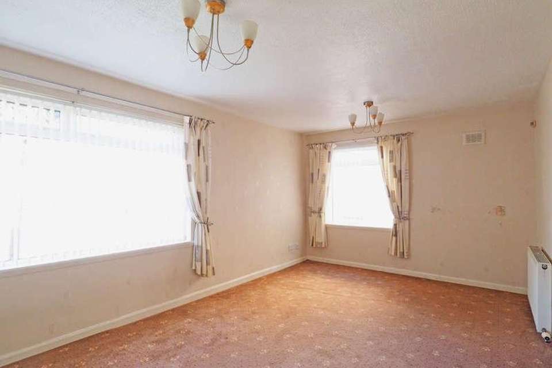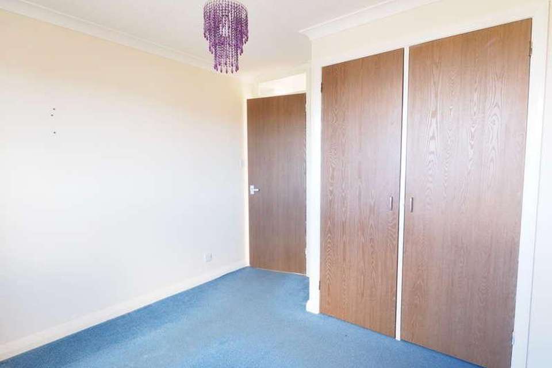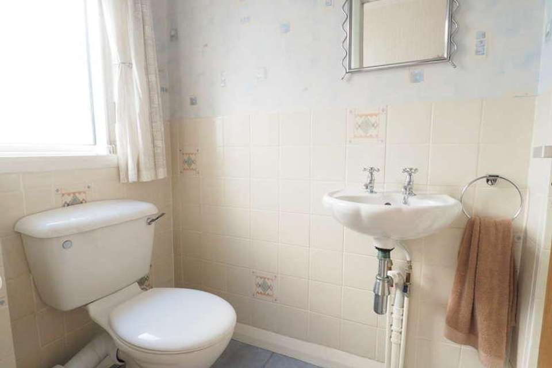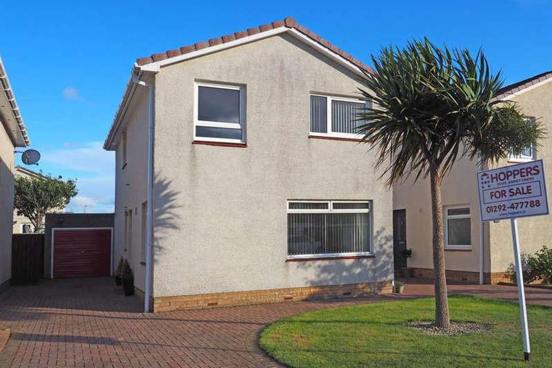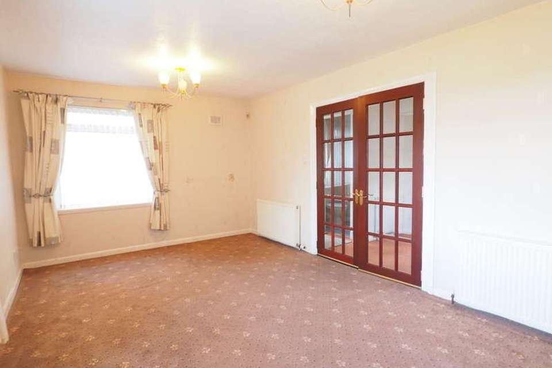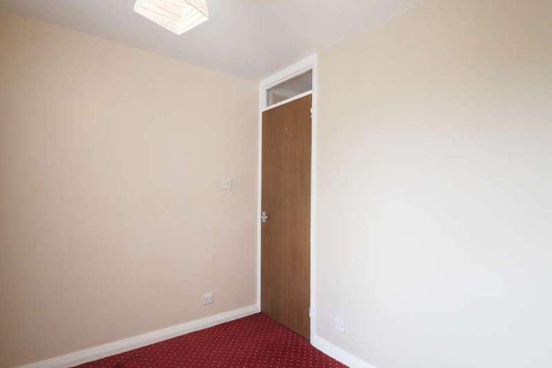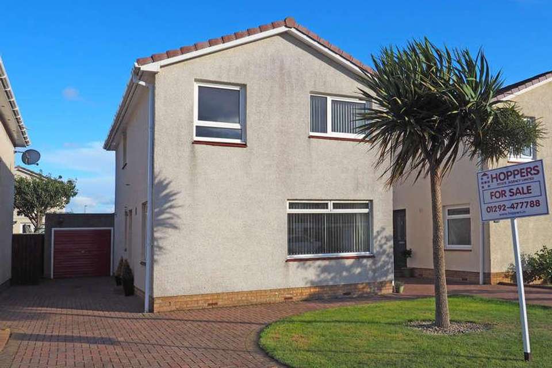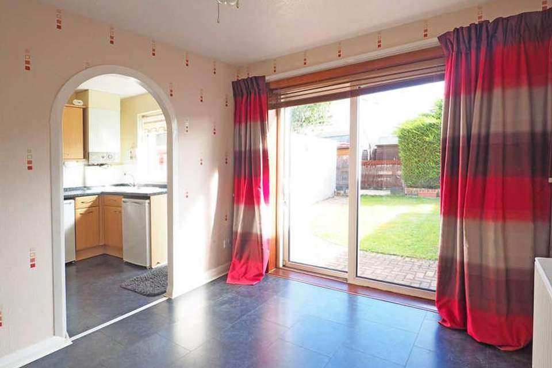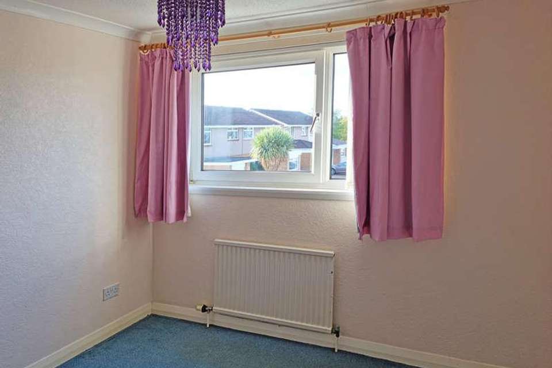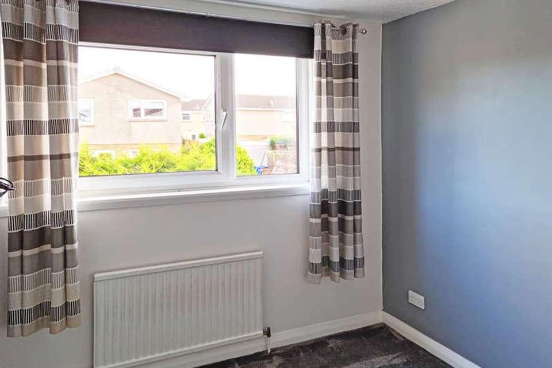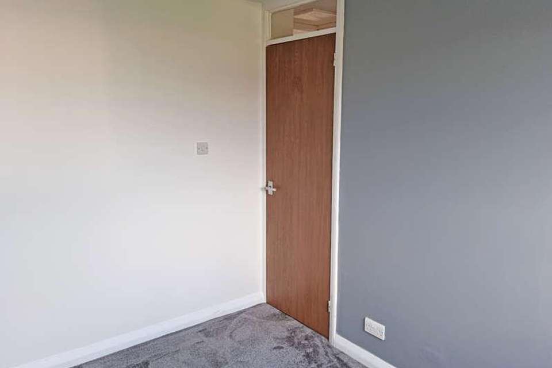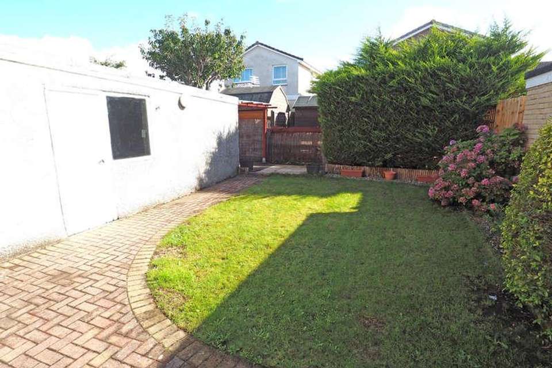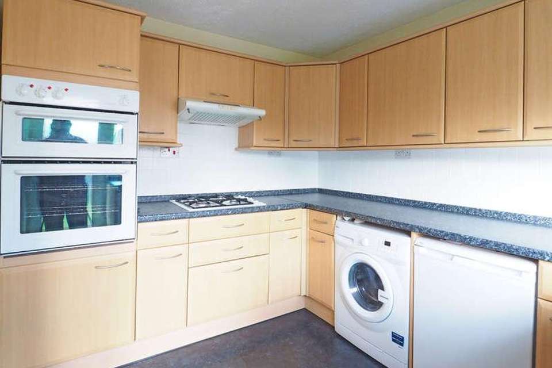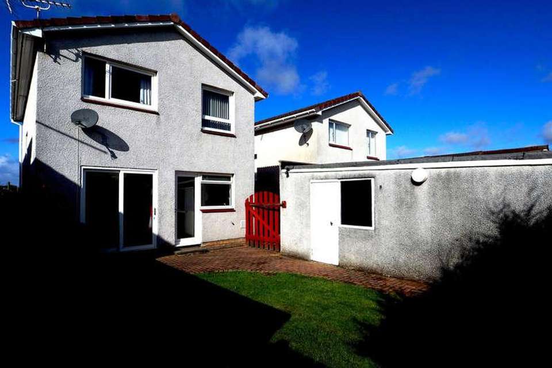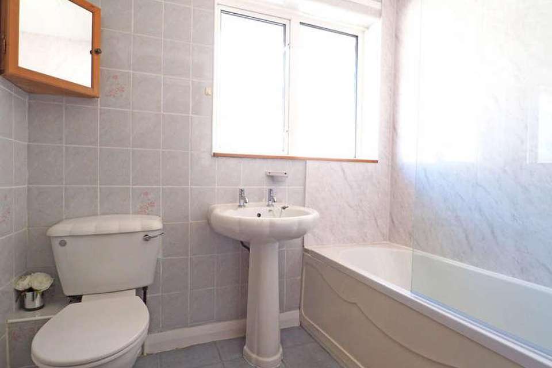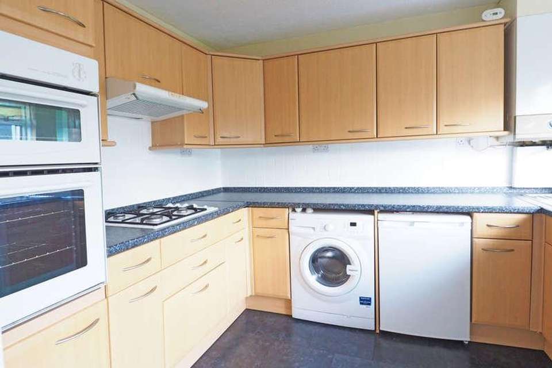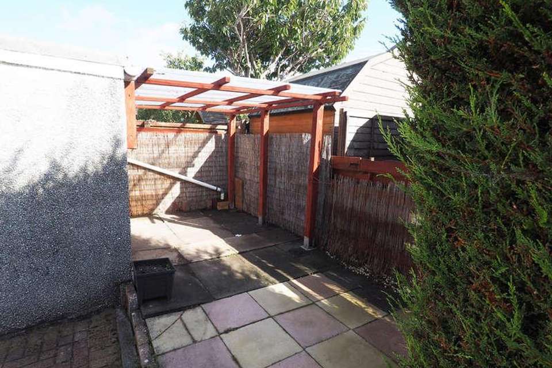4 bedroom detached house for sale
Prestwick, KA9detached house
bedrooms
Property photos
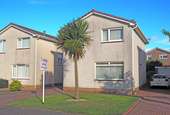
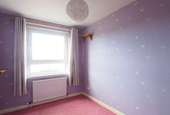
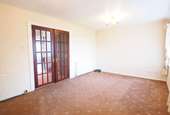
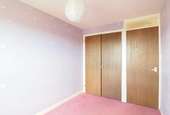
+17
Property description
12 Neward Cres Prestwick KA9 2JB Hoppers Estate Agency is pleased to present this modern, detached villa in a popular residential area. Comprising a hallway, spacious lounge, fitted kitchen, adjacent dining room, WC on the ground floor, and 4 bedrooms and family bathroom upstairs. This property offers a substantial family home located in a popular residential area. The rear garden offers good private outdoor space, which is accessed by gate via the driveway, back door from the kitchen, and via patio doors from the dining room. The spacious fitted kitchen is adjacent to the dining room and is connected via an arched doorway. It features a gas hob, integrated electric oven and grill, ample worktop areas, and room for all the usual white goods. The front-facing lounge is spacious and features carpet flooring and runs the whole width of the property. A spacious, under stair cupboard and a cloakroom, complete the ground floor. On the upper floor, there are 4 bedrooms, 2 front-facing, 2 rear, all featuring carpet flooring, the largest benefiting from a fitted wardrobe. The modern family bathroom features a three-piece bath suite in white with a shower screen and a shower fed from a chrome mixer tap. An opaque window allows for ample natural light. Attractive wet wall paneling protected the area around the bath. EXTERIOR The property benefits from front and rear gardens. The front is a neat lawn with a driveway to the side leading to the garage and access to the rear. The rear garden is very well maintained, laid to lawn with mature planting. To the rear of the garage, there is a covered area that would lend itself to a BBQ area. We anticipate this property will appeal to a large variety of buyers - early viewings are advised Dimensions- (Approximately) Hallway 113 x 67 Lounge 174" x 109" Dining 811 x 1100 Kitchen 105 x 82 WC 53 x 36 Bedroom One 1010" x 99" Bedroom Two 114 x 75 Bedroom Three 109 x 78 Bedroom Four 95 x 78 Family Bathroom 72 x 56 VIEWINGS Strictly by appointment through the Hoppers office. Call now to arrange yours. Do not forget to Note your interest via your solicitor so as not to miss out on this property.
Interested in this property?
Council tax
First listed
Over a month agoPrestwick, KA9
Marketed by
Hoppers Estate Agents 8 Main Street,Prestwick,Ayrshire,KA9 1NXCall agent on 01292 477788
Placebuzz mortgage repayment calculator
Monthly repayment
The Est. Mortgage is for a 25 years repayment mortgage based on a 10% deposit and a 5.5% annual interest. It is only intended as a guide. Make sure you obtain accurate figures from your lender before committing to any mortgage. Your home may be repossessed if you do not keep up repayments on a mortgage.
Prestwick, KA9 - Streetview
DISCLAIMER: Property descriptions and related information displayed on this page are marketing materials provided by Hoppers Estate Agents. Placebuzz does not warrant or accept any responsibility for the accuracy or completeness of the property descriptions or related information provided here and they do not constitute property particulars. Please contact Hoppers Estate Agents for full details and further information.





