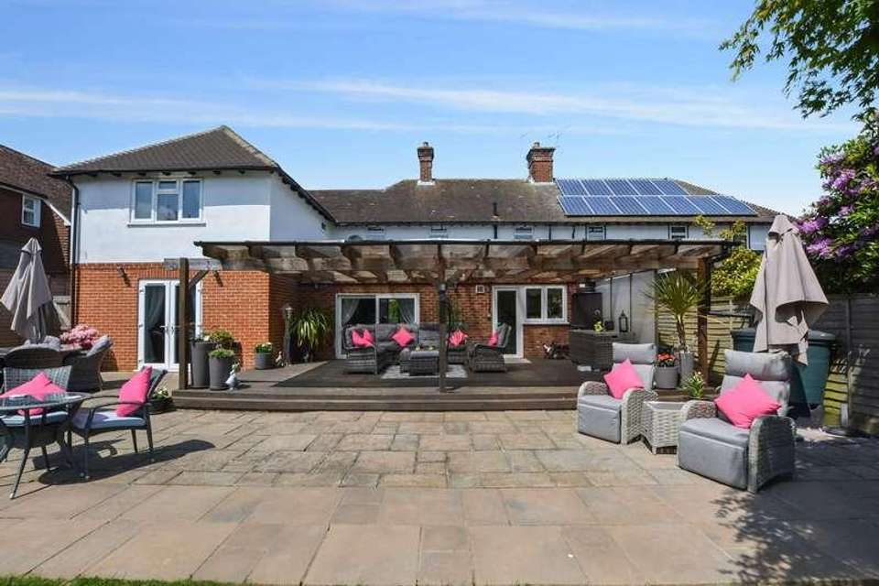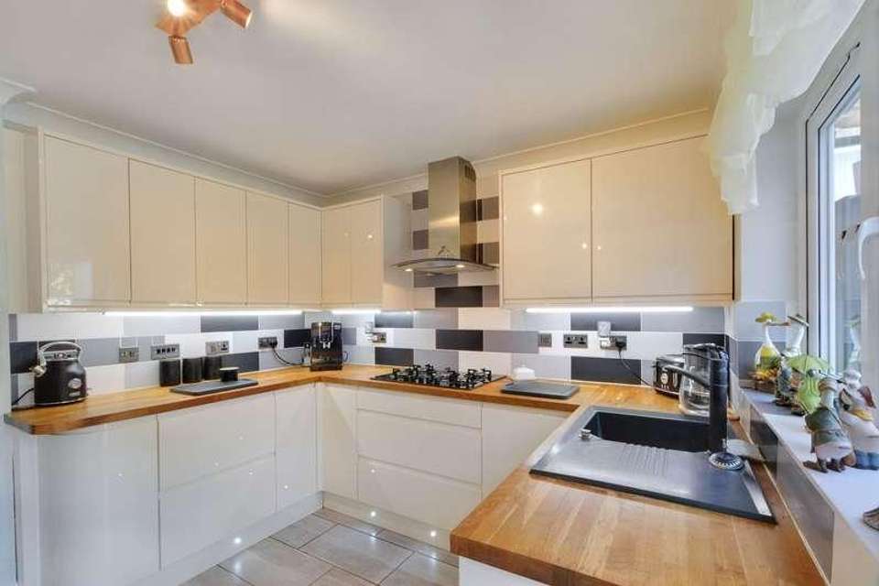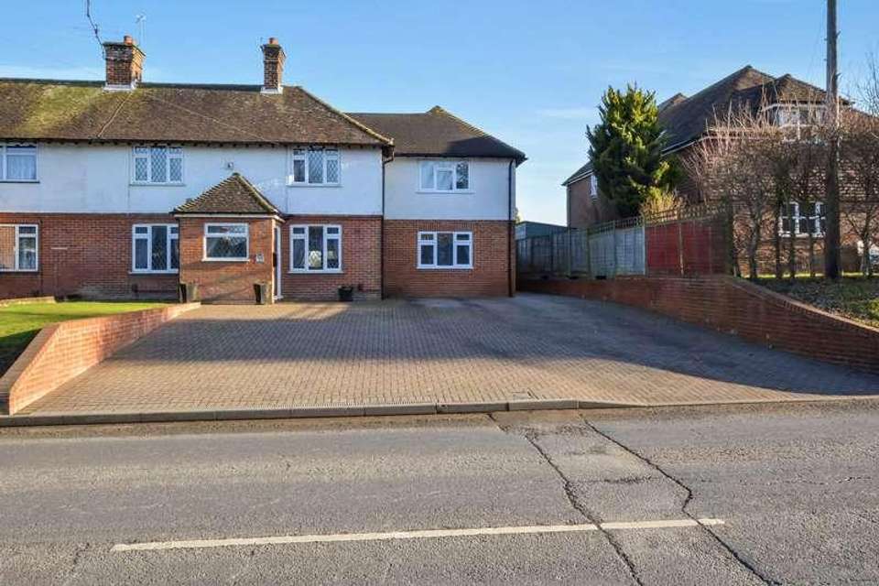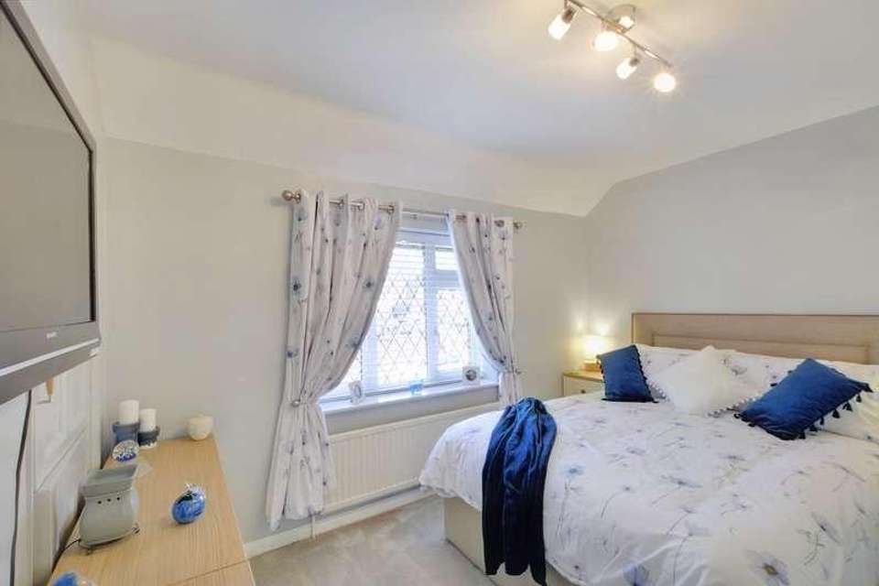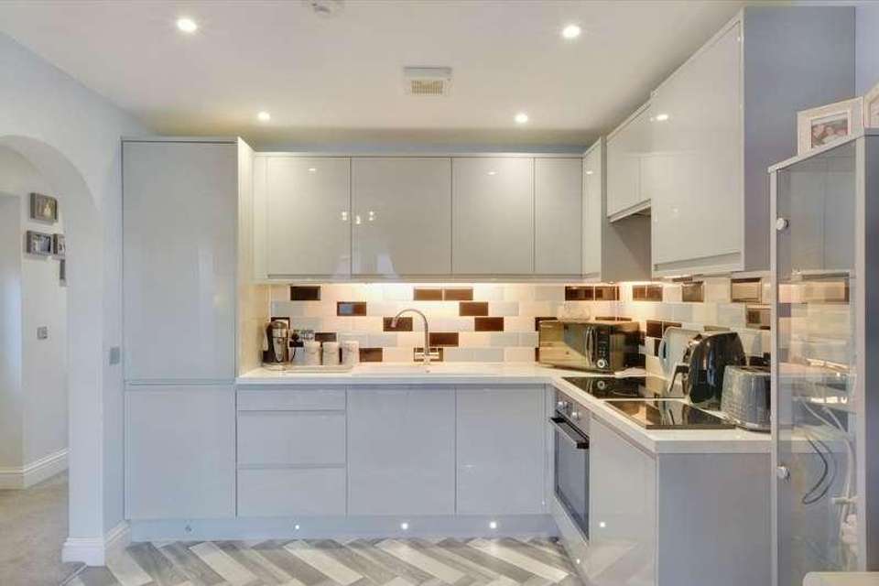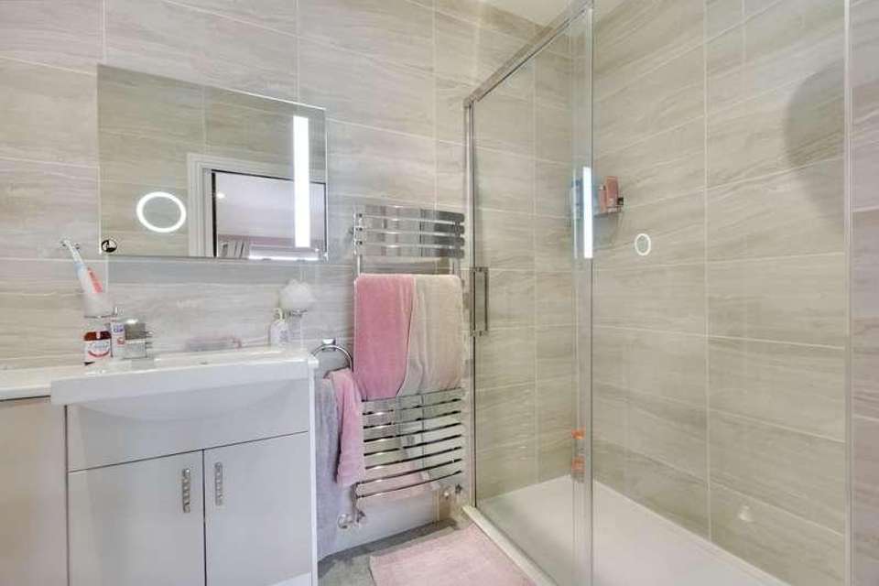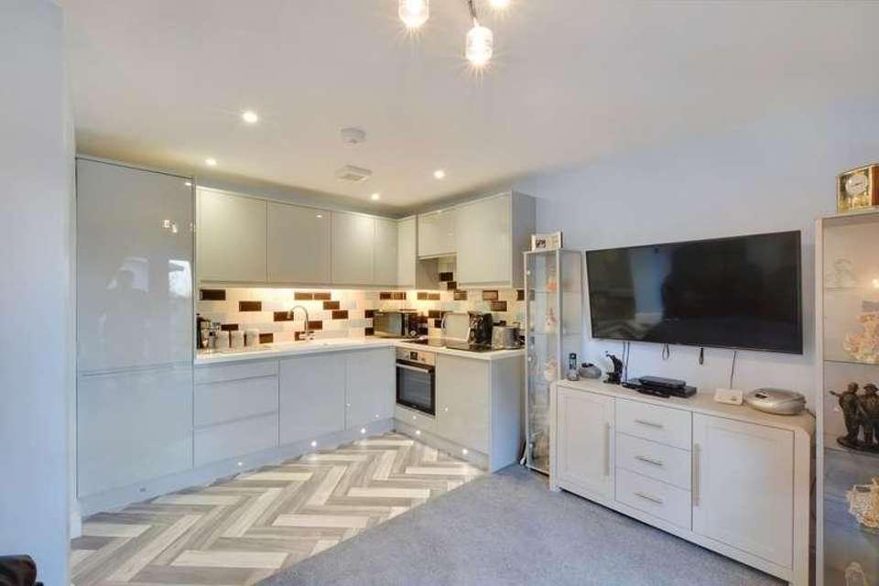£645,000
Est. Mortgage £2,942 per month*
5 bedroom semi-detached house for sale
Kennington, TN25Property description
Suitably proportioned and with generous room sizes throughout, including a fantastic granny annex, is this beautifully presented family home, having been extended over the years and offering five double bedrooms (four within the main house), a lovely garden to the rear and plenty of off street parking on the driveway.This versatile property is ideal for any growing family, with the option of having a close-family member living close-by within the self-contained annex. Within the main house youll find spacious rooms, including an impressive lounge/family room measuring in at 27ftx14ft!Over the years there have been many additions and extensions, increasing the size of the downstairs space hugely, which included the building of the annex. Under the current layout, the main house boasts two large reception rooms, a modern kitchen with built-in appliances and a light and bright hallway to the ground floor. Upstairs there are four generous double bedrooms (with two of these bedrooms benefitting from built-in wardrobes) and a family bathroom (the master bedroom also benefits from a lovely modern en-suite shower room). The annex enjoys a modern open-plan lounge/kitchen (with built in appliances within the kitchen), a large double bedroom and modern shower room, all accessed from a spacious hallway with its own private entrance to the side.The south-easterly facing rear garden enjoys sun throughout the day and is of impressive proportions; 98ftx48ft! Just off the back of the house is a large, decked seating area, spanning the width of the house and useable year-round thanks to a covered veranda. From here you step down to an equally sizeable patio. There are a total of three garden sheds within the garden for general storage use, plus a fantastic log-cabin which the current owners use as a bar during the warmer months when hosting and entertaining! The borders are full of flowering shrubs and bushes with the remainder of the garden being laid to lawn.To the front of the house is a large block-paved driveway, offering space to park up to six cars comfortably.Being situated along Canterbury Road you are conveniently positioned for access to amenities, including the recently opened Stubbs restaurant and bar which is within easy walking distance. Just a short walk further on youll find the Conningbrook Hotel which too has a bar and restaurant and The Ridge Playing Fields; great for dog walking and with the recently opened childrens play park there is something for the whole family. Heading in the other direction The Old Mill is also within walking distance. Kennington is a firm favourite amongst families due to the choice of local schooling at both primary and secondary level, as well as numerous nurseries which are all within walking distance.For road links, the A28 Canterbury Road provides road connections to Canterbury, as well into Ashford itself for the Town Centre, International Station, and Designer Outlet. You can also get to the M20 with relative ease at JCT 9 within 8 minutes driving (2.5 miles).
Property photos
Council tax
First listed
Over a month agoKennington, TN25
Placebuzz mortgage repayment calculator
Monthly repayment
£2,942
We think you can borrowAdd your household income
Based on a 30 year mortgage, with a 10% deposit and a 4.50% interest rate. These results are estimates and are only intended as a guide. Make sure you obtain accurate figures from your lender before committing to any mortgage. Your home may be repossessed if you do not keep up repayments on a mortgage.
Kennington, TN25 - Streetview
DISCLAIMER: Property descriptions and related information displayed on this page are marketing materials provided by Andrew & Co. Placebuzz does not warrant or accept any responsibility for the accuracy or completeness of the property descriptions or related information provided here and they do not constitute property particulars. Please contact Andrew & Co for full details and further information.
