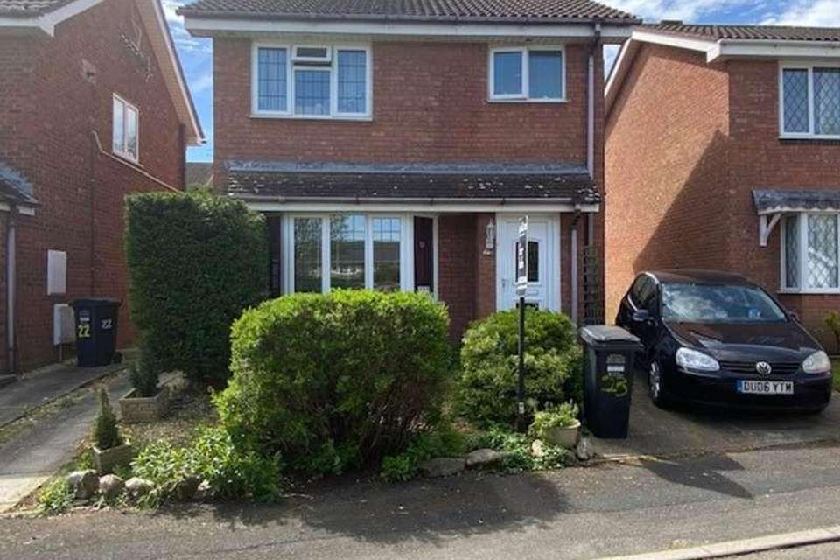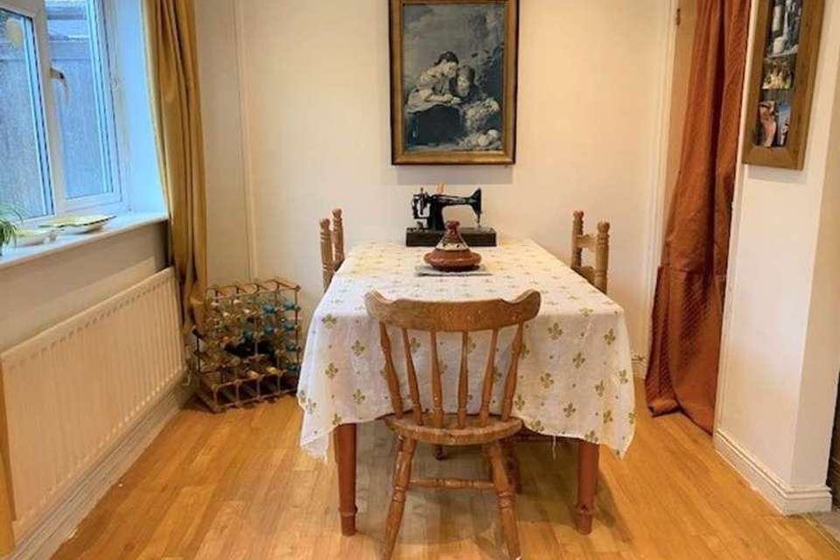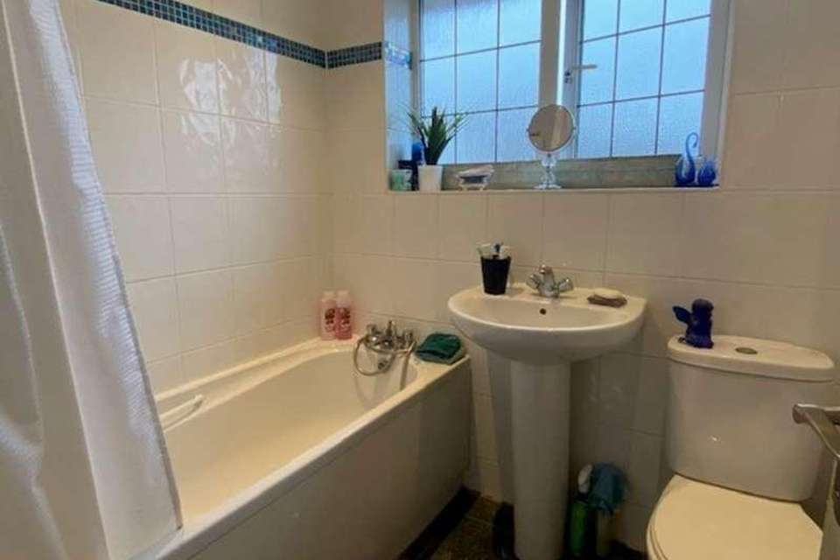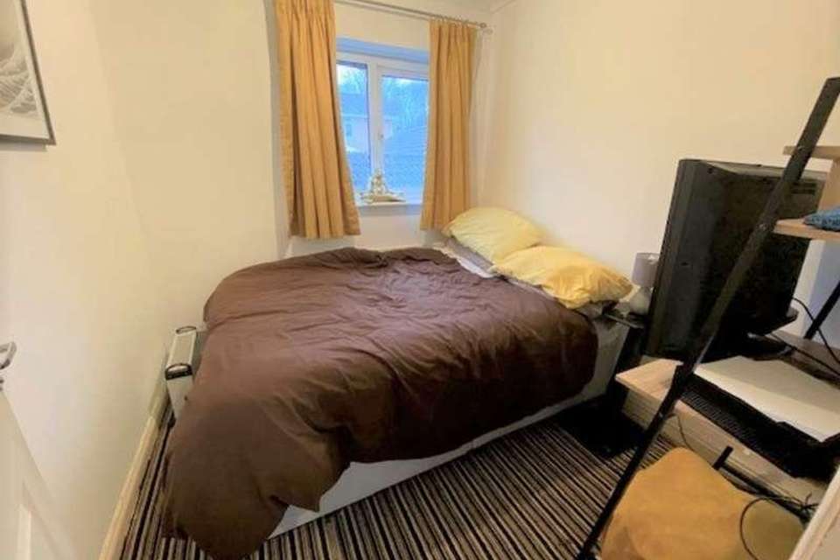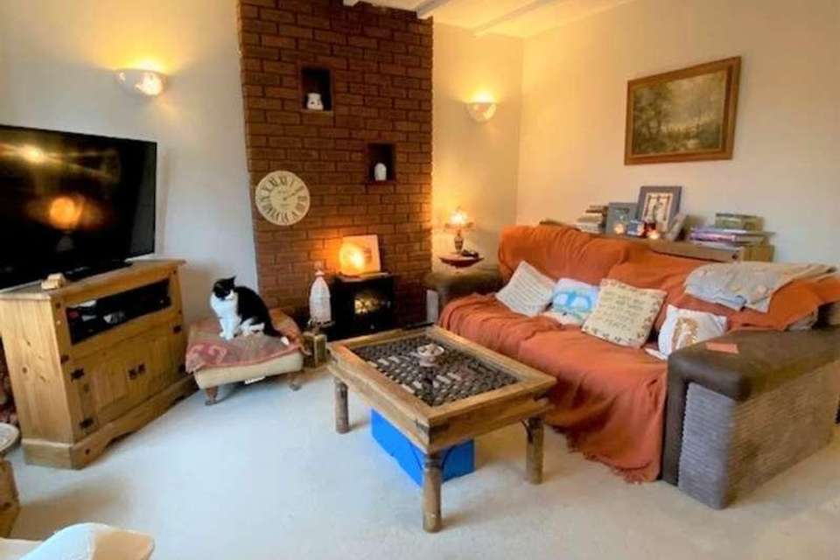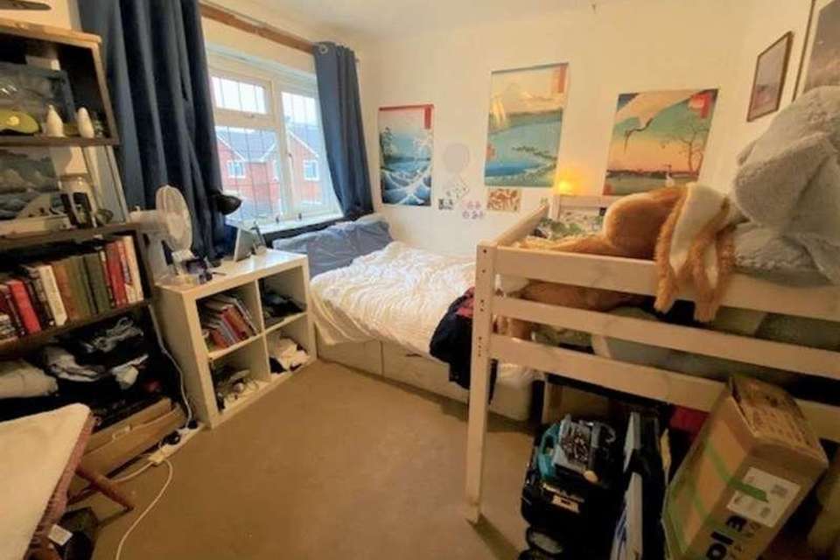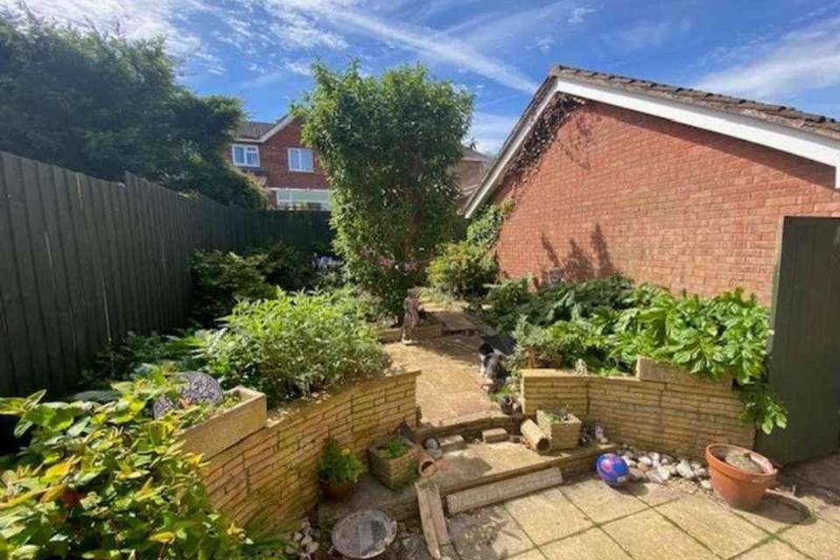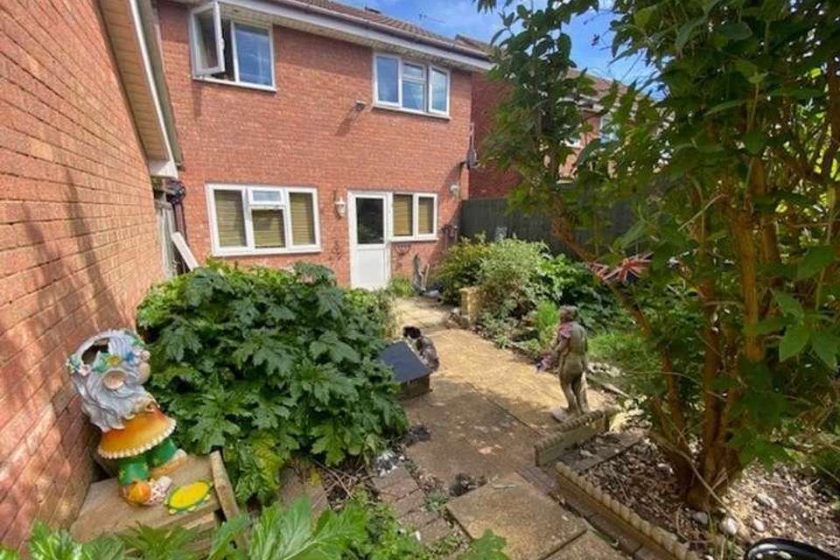3 bedroom detached house for sale
Weston-super-mare, BS22detached house
bedrooms
Property photos


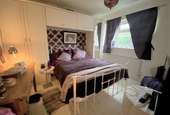
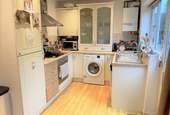
+6
Property description
THE PROPERTY Cooke & Co are delighted to offer for sale with no onward chain, this attractive three bedroom detached house located in a quiet well established cul-de-sac. Situated on a level location, easy access to bus links, schools and local amenities. It offers comfortable, well presented accommodation but with scope for renovating/updating. The property briefly comprises of three bedrooms, lounge, kitchen/breakfast room, bathroom, double glazing and gas central heating where the boiler was replaced for new 5 years ago. The house boasts a private south facing rear garden with garage and parking.The property in detail comprises.... WHAT WE HAVE NOTICED Being in a great level location having schools nearby, this property could be suitable for a small family, or someone looking to put their own stamp on with renovating/modernising. ENTRANCE DOOR Leaded light, double glazed upvc. ENTRANCE HALL with radiator. LOUNGE 13' 7" x 13' 6" (4.14m x 4.11m) including the feature leaded light bay window. Brick faced fireplace surround. Beamed ceiling and a double radiator. KITCHEN/BREAKFAST ROOM 17' 1" x 7' 7" (5.21m x 2.31m) which overlooks the rear garden to which there is access through the double glazed French door. Range of built in units with working surface areas, inset stainless steal sink unit, 4 ring gas hob and electric oven. Integrated fridge freezer. Plumbing for a washing machine and dishwasher. Vaillant gas fired boiler now 5 years old, laminate flooring radiator and under stair cupboard. FIRST FLOOR LANDING with built in airing cupboard BEDROOM 1 10' 6" x 9' 3" (3.2m x 2.82m) with a radiator. Rear garden outlook and a range of built in wardrobes. BATHROOM 2 10' 9" x 9' 4" (3.28m x 2.84m) with radiator. BEDROOM 3 7' 6" x 7' 7" (2.29m x 2.31m) with radiator. BATHROOM with white suite comprising a panelled bath with Mira shower unit, wash basin, WC, ladder radiator and tiling. OUTSIDE Driveway to detached garage with up and over door, power and light.South facing private enclosed rear garden with mature shrubs and a sun trap patio.Pebbled front garden.
Interested in this property?
Council tax
First listed
Over a month agoWeston-super-mare, BS22
Marketed by
Cooke & Co Estate Agents 236 The High Street,Worle, Weston Super Mare,North Somerset,BS22 6JECall agent on 01934 522244
Placebuzz mortgage repayment calculator
Monthly repayment
The Est. Mortgage is for a 25 years repayment mortgage based on a 10% deposit and a 5.5% annual interest. It is only intended as a guide. Make sure you obtain accurate figures from your lender before committing to any mortgage. Your home may be repossessed if you do not keep up repayments on a mortgage.
Weston-super-mare, BS22 - Streetview
DISCLAIMER: Property descriptions and related information displayed on this page are marketing materials provided by Cooke & Co Estate Agents. Placebuzz does not warrant or accept any responsibility for the accuracy or completeness of the property descriptions or related information provided here and they do not constitute property particulars. Please contact Cooke & Co Estate Agents for full details and further information.

