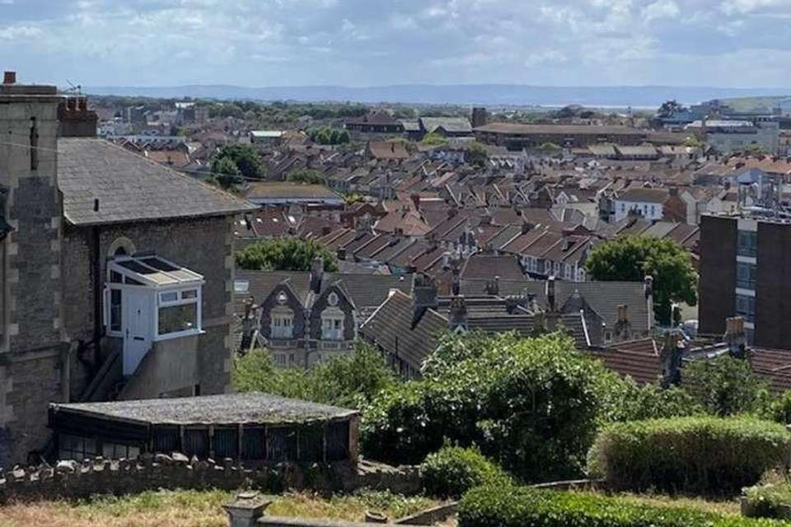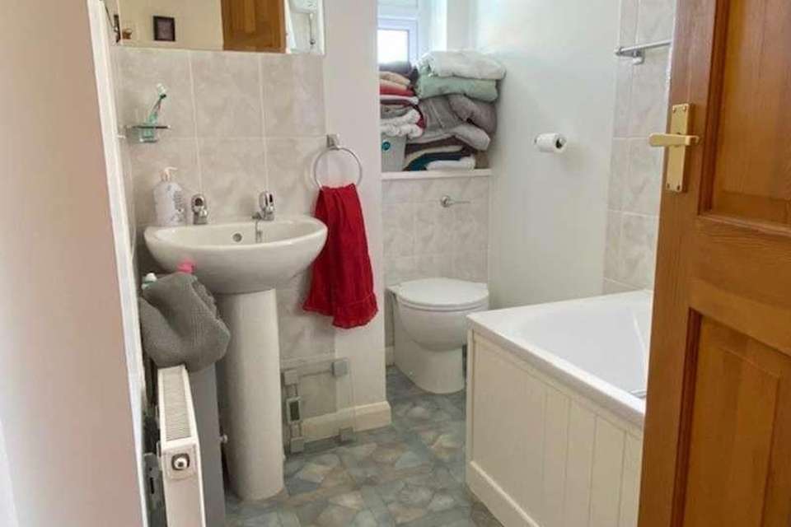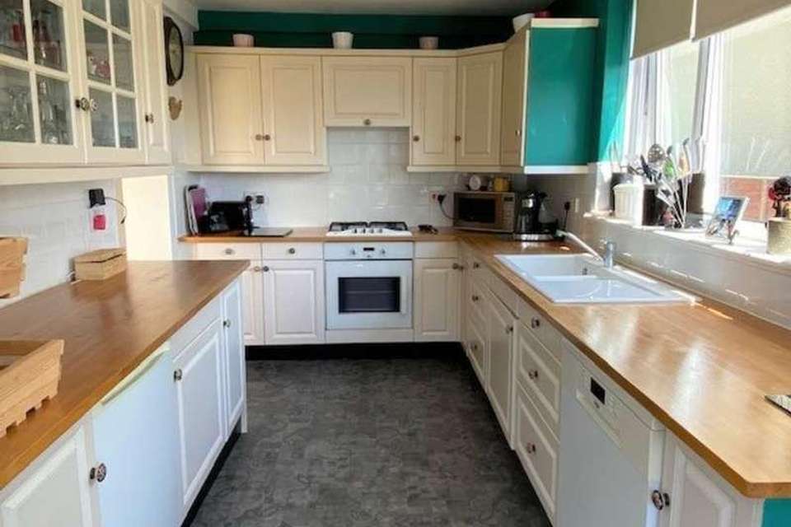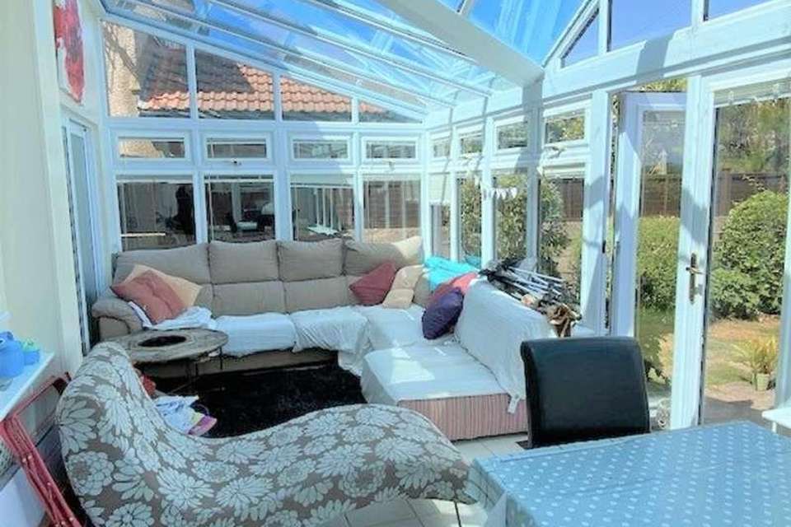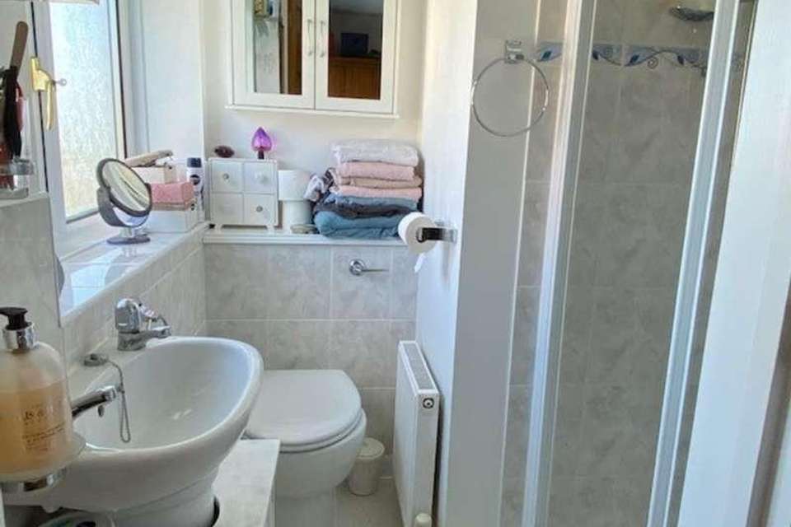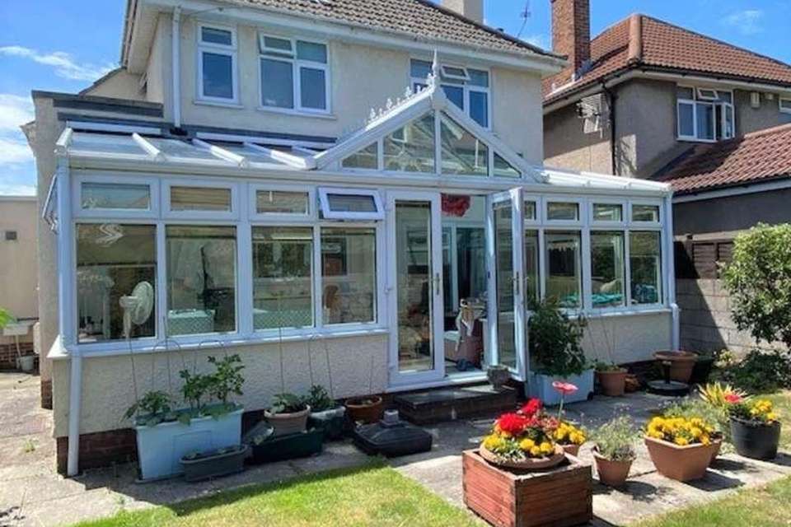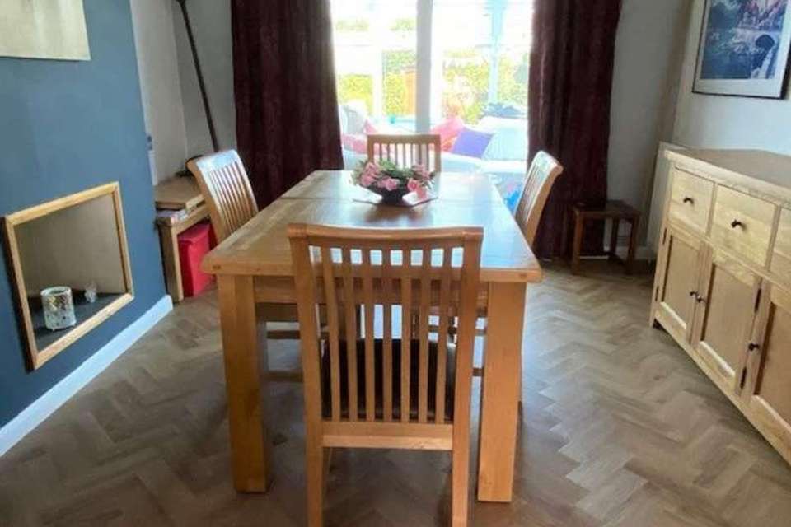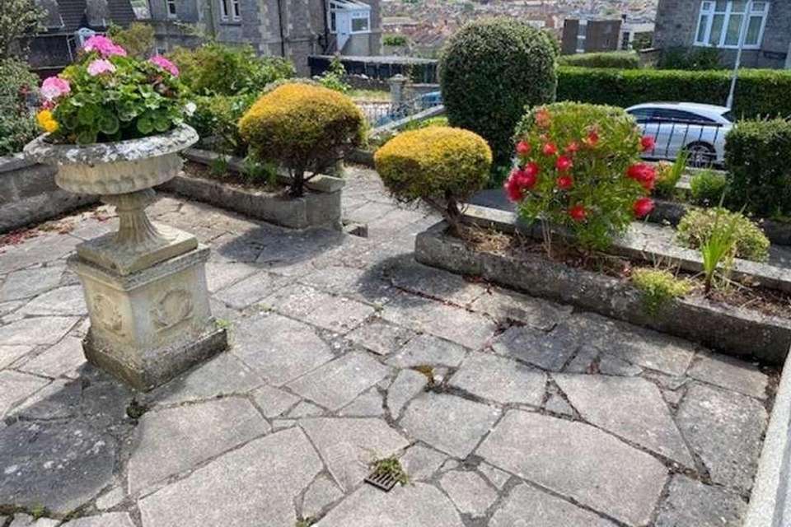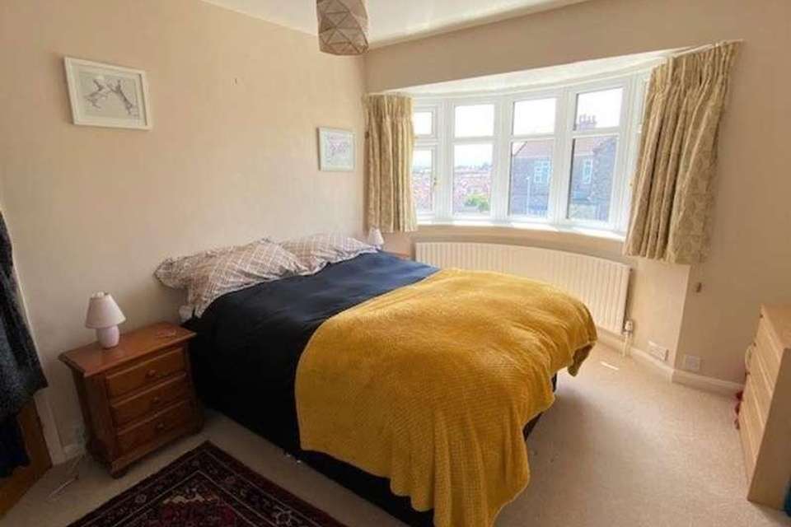3 bedroom detached house for sale
Weston-super-mare, BS23detached house
bedrooms
Property photos
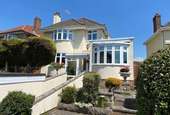
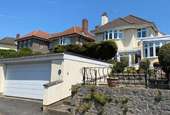

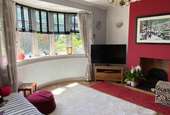
+11
Property description
THE PROPERTY This impressive three bedroom detached house occupies an elevated position in Montpelier, a tree lined avenue with easy access to the Boulevard and Weston sea front the mainline train station and local walks.An elegant 1950's detached house set in a pretty enclosed rear garden with a stunning upvc conservatory.The well presented accommodation has been extended over the years and now comprises 3 receptions a spacious well fitted kitchen and a cloakroomOn the first floor there are three bedrooms, one with an ensuite shower room and a separate bathroom.The house enjoys unobstructed views both front and rear and enjoys the advantage of both gas central heating and double glazing.There is a double garage with electronically operated roller door.Available with no ongoing chain the property comprises.... DOUBLE GLAZED ENTRANCE PORCH Via upvc entrance door with tiled flooring. ENTRANCE HALL a fine introduction to the house with LVT flooring, radiator and under stair storage. ELEGANT LOUNGE 13' 5" x 12' 7" (4.09m x 3.84m) a beautifully presented reception room with a feature upvc double glazed bay window with a fine open aspect. LVT flooring. An open fire place with an inset coal effect living flame fire. Radiator and twin doors to the . DINING ROOM 12' x 10' 9" (3.66m x 3.28m) with a continuation of the LVT flooring. Double radiator and double glazed sliding patio doors to the.... CONSERVATORY 22' x 9' 8" (6.71m x 2.95m) a delightful upvc double glazed addition to the accommodation with tiled flooring, concealed radiator and twin French doors leading into the garden. STUDY 12' x 7' 9" (3.66m x 2.36m) with laminate flooring and a radiator. CLOAKROOM with low flush WC wash basin concealed gas fired boiler. KITCHEN/BREAKFAST ROOM 17' x 7' 8" (5.18m x 2.34m) An extension to the original house with dual aspect including a feature bay window with unobstructed views across the town.Well fitted with an extensive range of built in units with ample 'butchers block' working surface areas. Inset one and a half bowl enamel sink unit, four ring Zanussi gas hob and a matching oven, space for a dishwasher and concealed radiator. FIRST FLOOR LANDING BEDROOM 1 12' 3" x 10' 9" (3.73m x 3.28m) with a radiator and pleasant rear garden outlook which extends towards the Mendip Hills. ENSUITE SHOWER ROOM with a tiled shower cubicle, wash basin, WC, radiator and extractor fan. BEDROOM 2 13' 10" x 10' 8" (4.22m x 3.25m) including a feature bay window with glorious views including some cannel glimpses. Radiator and TV point. BEDROOM 3 8' 1" x 6' 8" (2.46m x 2.03m) with similar views and a radiator. BATHROOM with panelled bath and Triton shower unit, WC, wash basin, radiator and built in Airing cupboard. OUTSIDE Steps to a landscaped front garden with terraced sun trap patio areas and well stocked borders.Double garage with up and over door, power, light and electronically operated roller door.The rear garden is enclosed and laid mainly to lawn with a small patio area and well stocked shrub/flower beds, side access. TENURE Freehold
Interested in this property?
Council tax
First listed
Over a month agoWeston-super-mare, BS23
Marketed by
Cooke & Co Estate Agents 236 The High Street,Worle, Weston Super Mare,North Somerset,BS22 6JECall agent on 01934 522244
Placebuzz mortgage repayment calculator
Monthly repayment
The Est. Mortgage is for a 25 years repayment mortgage based on a 10% deposit and a 5.5% annual interest. It is only intended as a guide. Make sure you obtain accurate figures from your lender before committing to any mortgage. Your home may be repossessed if you do not keep up repayments on a mortgage.
Weston-super-mare, BS23 - Streetview
DISCLAIMER: Property descriptions and related information displayed on this page are marketing materials provided by Cooke & Co Estate Agents. Placebuzz does not warrant or accept any responsibility for the accuracy or completeness of the property descriptions or related information provided here and they do not constitute property particulars. Please contact Cooke & Co Estate Agents for full details and further information.



