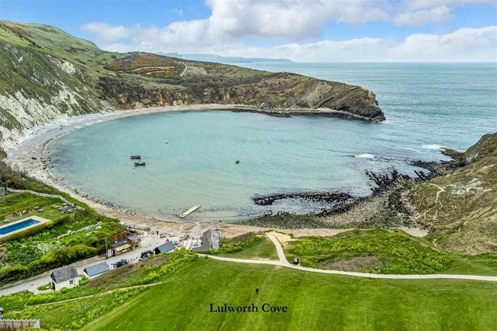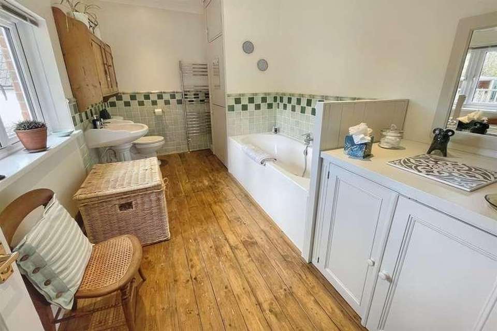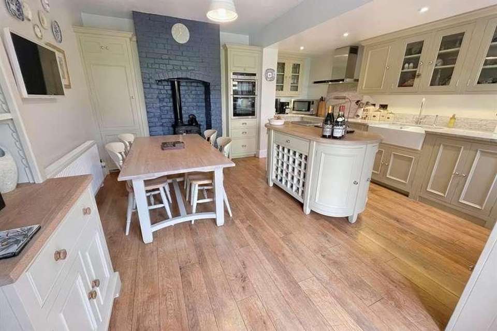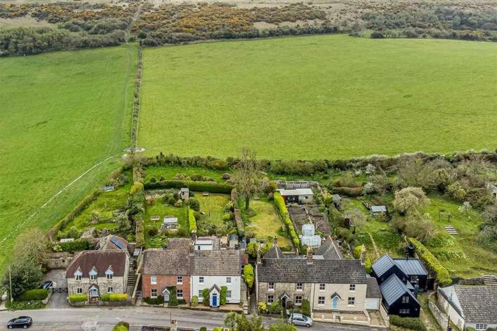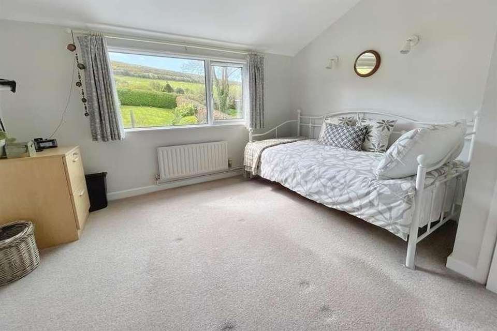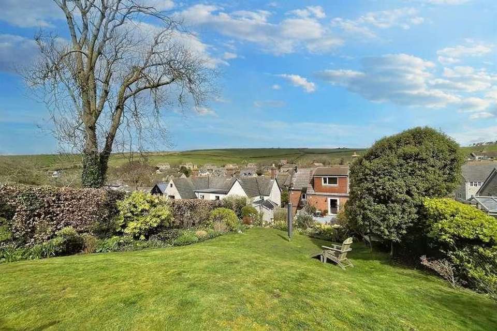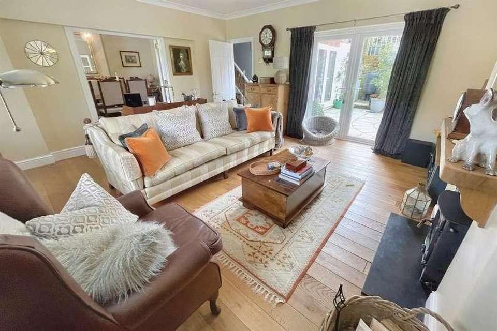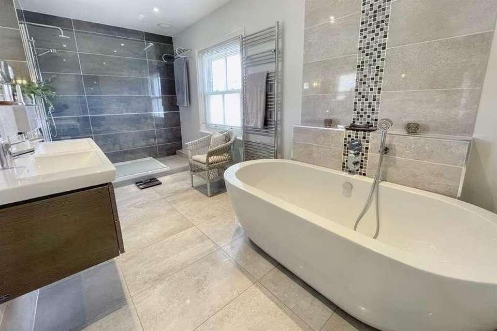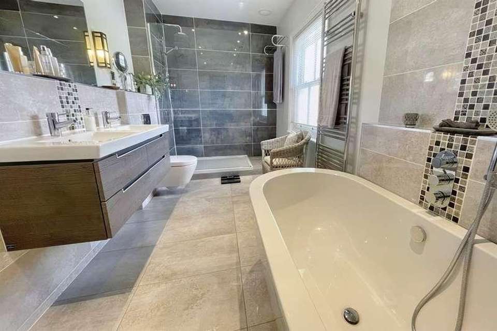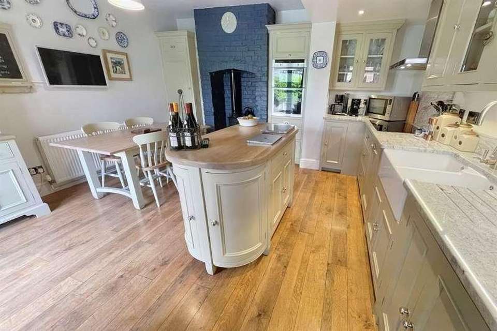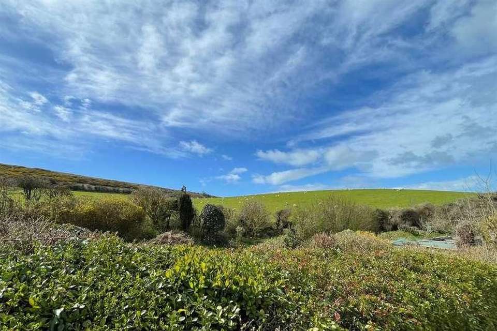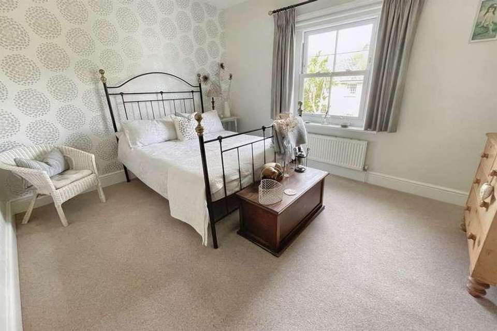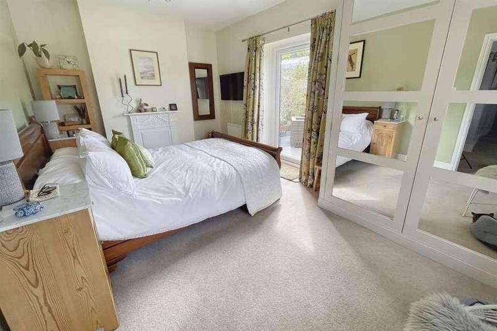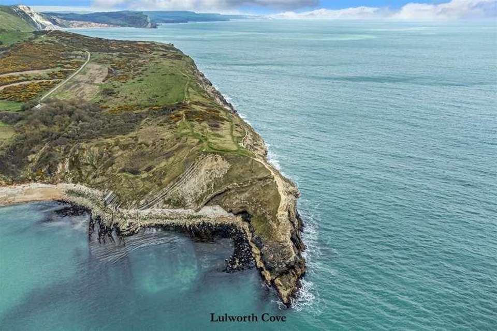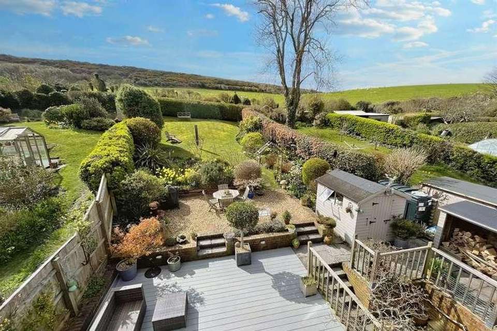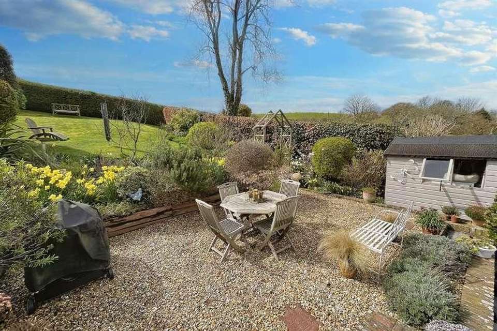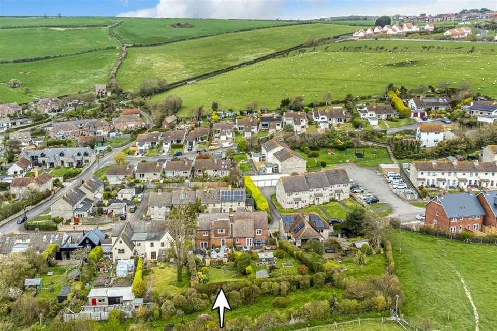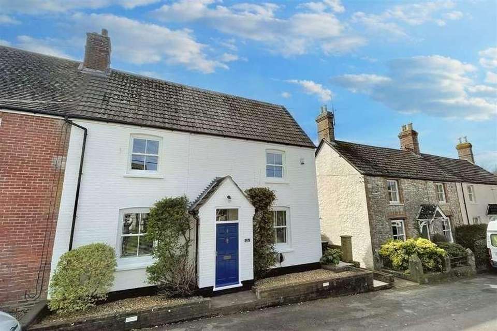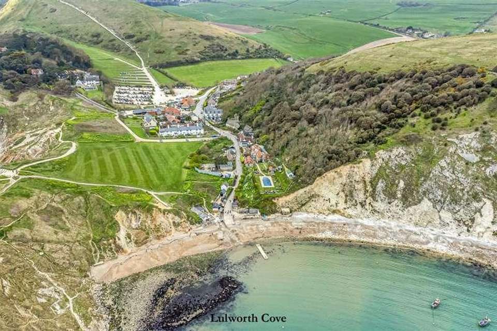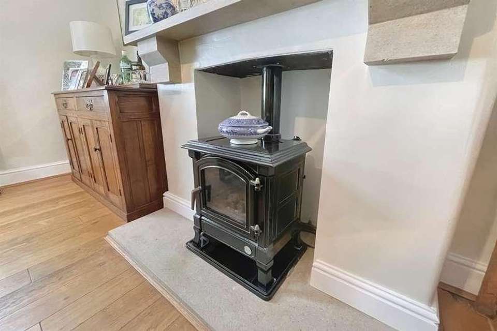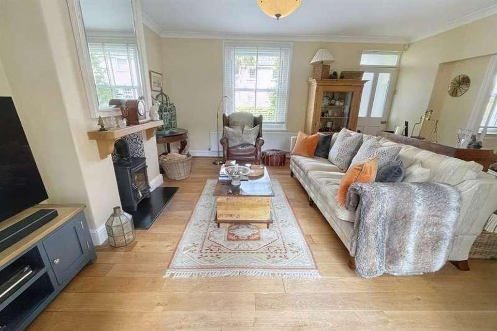3 bedroom semi-detached house for sale
West Lulworth, BH20semi-detached house
bedrooms
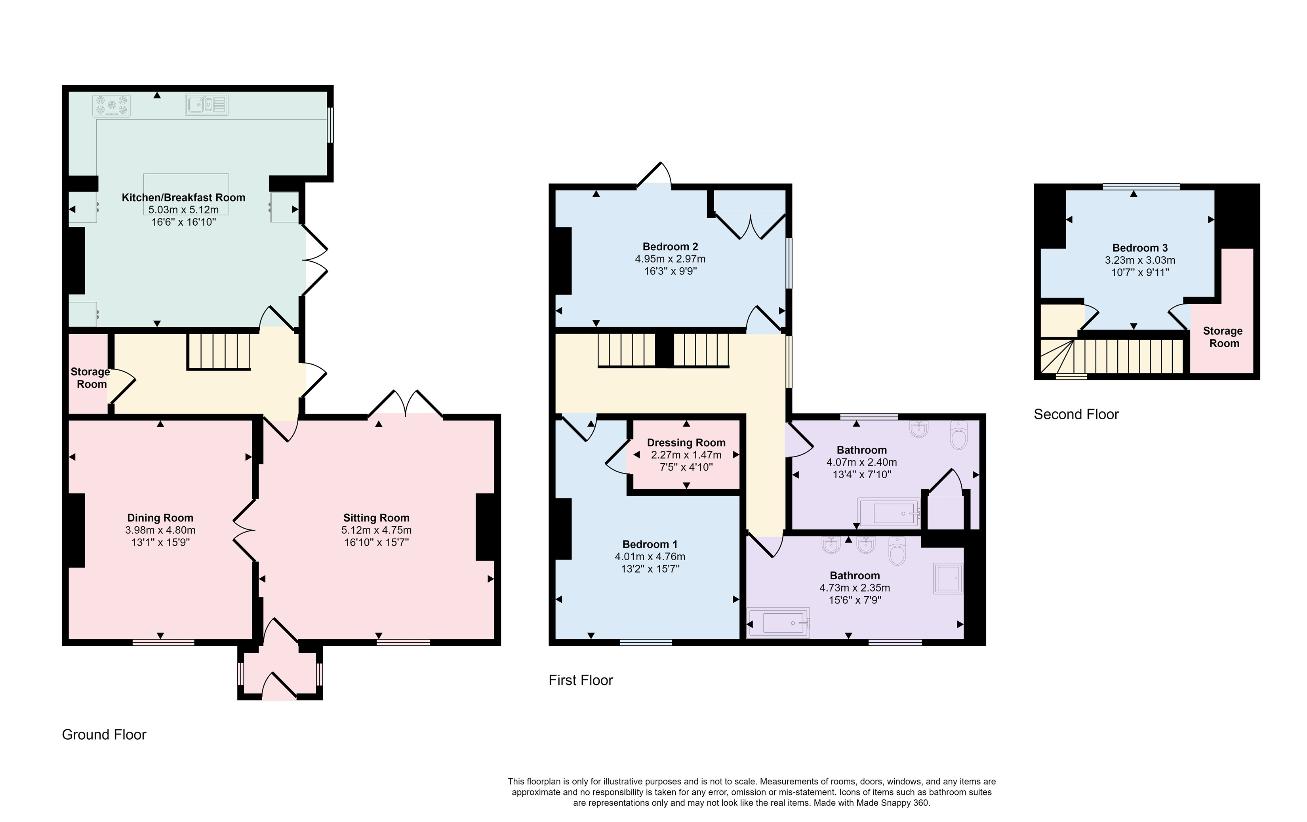
Property photos

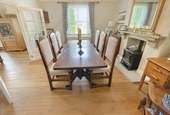
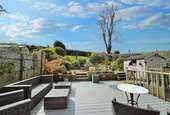
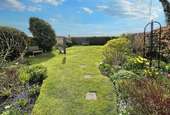
+21
Property description
STUNNING VICTORIAN VILLA IN PRIME COASTAL VILLAGE LOCATION Located in the extremely sought after coastal village of West Lulworth, this picturesque coastal village benefits from many thatched & character cottages and is famous for its Cove, Stairhole and Durdle Door, which forms part of the Jurassic coastline. A welcoming hallway greets you on entering the property, in turn leading into the main sitting room. Both the sitting room and dining rooms are situated to the front and divided by a set of double opening doors. Both feature attractive fireplaces with inset stoves, solid oak flooring and sash windows, with the sitting room having a set of patio doors leading out onto a paved courtyard. The stunning kitchen/breakfast room is positioned to the rear, with patio doors out onto the courtyard. With a range of luxury units offering ample storage, with a range of built in appliances and a mix of marble and wooden worktops with an inset double butler sink. To complete the ground floor accommodation there is an inner hallway with stairs to the first floor and a large storage cupboard. There are two good size double bedrooms to the first floor, one boasting a walk in dressing room and the other having built in wardrobes and direct access out onto the raised deck rear garden. In addition there are two modern fitted bathrooms offering luxury fittings. To complete the accommodation there is an additional good size bedroom to the top floor, offering a stunning view over the surrounding fields. Outside the property benefits from a lower paved courtyard with storage shed, a raised deck offering a delightful sunny terrace for outdoor seating and entertaining. The remainder of the garden is laid to both gravel and lawn, with a timber shed and wood store. Additional features include oil fired central heating and double glazing.Kitchen/Breakfast Room 5.03m (16'6) x 5.12m (16'10) plus recess Sitting Room 5.12m (16'10) x 4.75m (15'7) maxDining Room 3.98m (13'1) x 4.8m (15'9) maxBedroom 1 4.01m (13'2) x 4.76m (15'7) maxDressing Room 2.27m (7'5) x 1.47m (4'10) Bedroom 2 4.95m (16'3) x 2.97m (9'9) maxBath/Shower Room 4.73m (15'6) x 2.35m (7'9) maxBathroom 4.07m (13'4) x 2.4m (7'10) maxBedroom 3 3.23m (10'7) x 3.03m (9'11) maxAdditional information Freehold. Council Tax Band-E. ALL MEASUREMENTS QUOTED ARE APPROX. AND FOR GUIDANCE ONLY. THE FIXTURES, FITTINGS & APPLIANCES HAVE NOT BEEN TESTED AND THEREFORE NO GUARANTEE CAN BE GIVEN THAT THEY ARE IN WORKING ORDER. YOU ARE ADVISED TO CONTACT THE LOCAL AUTHORITY FOR DETAILS OF COUNCIL TAX. PHOTOGRAPHS ARE REPRODUCED FOR GENERAL INFORMATION AND IT CANNOT BE INFERRED THAT ANY ITEM SHOWN IS INCLUDED.These particulars are believed to be correct but their accuracy cannot be guaranteed and they do not constitute an offer or form part of any contract.Solicitors are specifically requested to verify the details of our sales particulars in the pre-contract enquiries, in particular the price, local and other searches, in the event of a sale.VIEWINGStrictly through the vendors agents Goadsby
Council tax
First listed
Over a month agoWest Lulworth, BH20
Placebuzz mortgage repayment calculator
Monthly repayment
The Est. Mortgage is for a 25 years repayment mortgage based on a 10% deposit and a 5.5% annual interest. It is only intended as a guide. Make sure you obtain accurate figures from your lender before committing to any mortgage. Your home may be repossessed if you do not keep up repayments on a mortgage.
West Lulworth, BH20 - Streetview
DISCLAIMER: Property descriptions and related information displayed on this page are marketing materials provided by Goadsby. Placebuzz does not warrant or accept any responsibility for the accuracy or completeness of the property descriptions or related information provided here and they do not constitute property particulars. Please contact Goadsby for full details and further information.





