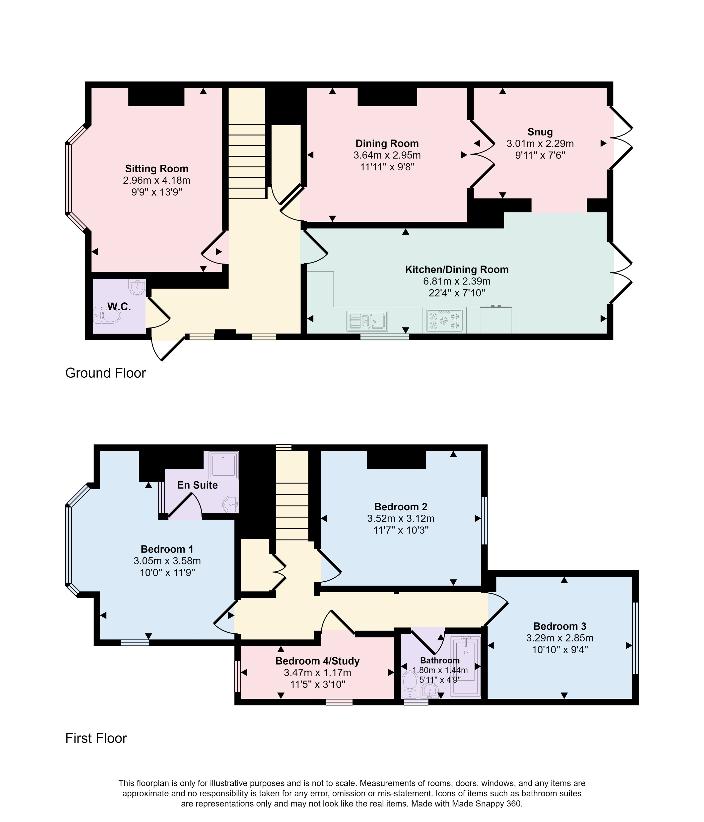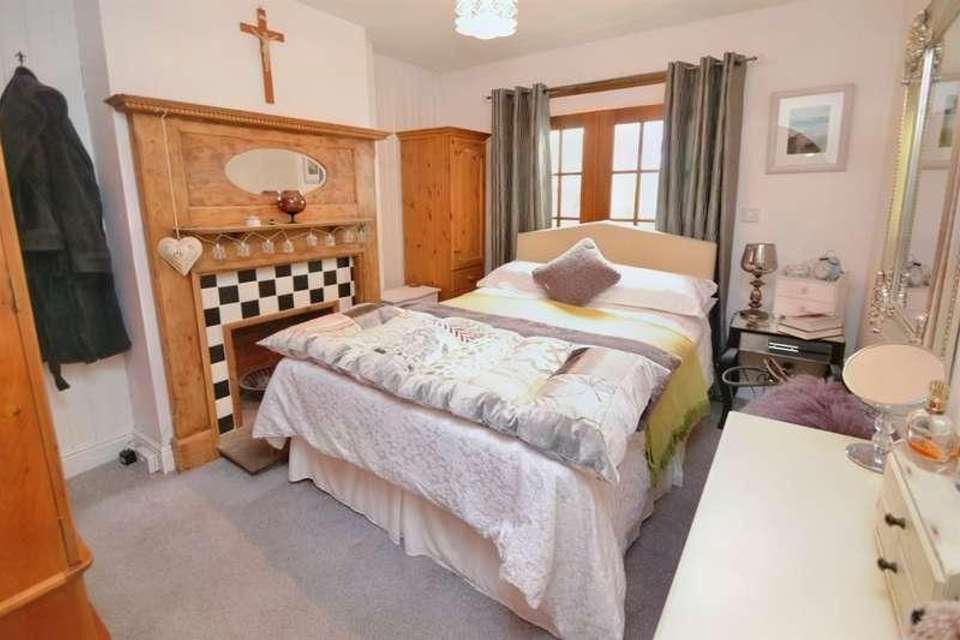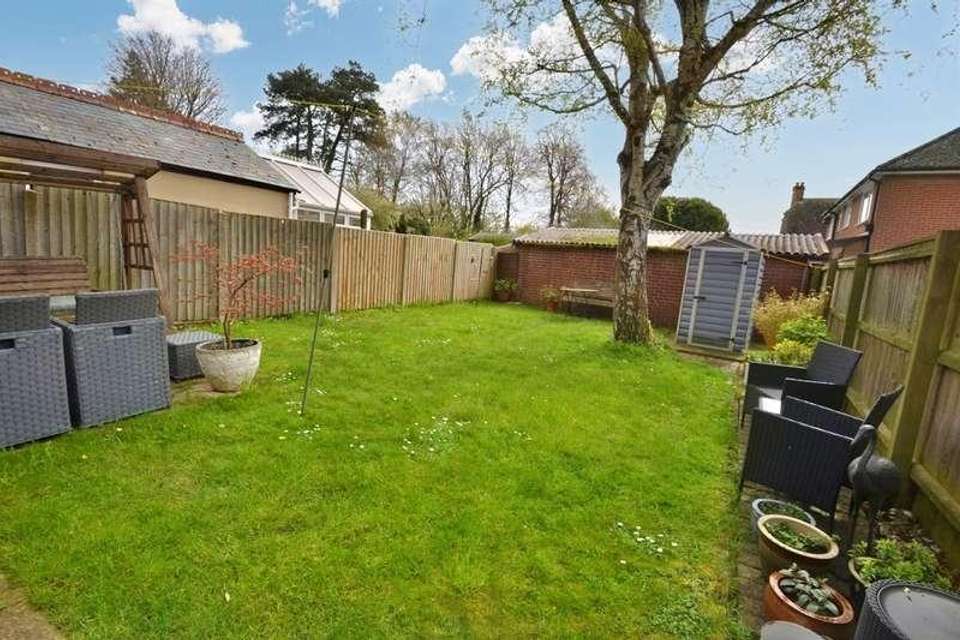4 bedroom detached house for sale
Blandford, DT11detached house
bedrooms

Property photos




+10
Property description
OFFERING THREE RECEPTION ROOMS & A SPACIOUS KITCHEN/DINING ROOM This detached character property which is well presented and maintained throughout offers versatile accommodation, making this a superb and practical family home. The convenient location is just a short stroll from amenities and Blandford town enjoys many facilities, including a variety of shops with a weekly market, doctor surgeries, dentists, community hospital, supermarkets and education for all ages. The local area also enjoys the North Dorset Trailway and the Mildown Nature Reserve, which is ideal for those who like, jogging, cycling and is great for dog walking. The Milldown Leisure centre which has a swimming pool is also within easy reach. To the front of the house, a gated pathway leads past the low maintained gravelled front garden and the entrance doorway opens into a spacious hallway which benefits from a downstairs cloakroom and a large under stairs storage cupboard. The sitting room has a charming bay window and a feature fireplace and across the hallway there is the formal dining room which is currently being utilized as a double bedroom. This room also has a feature fireplace and a set of double doors which flow into the snug / home office. A wide archway opens into the spacious kitchen/dining room, which creates a sociable and flexible downstairs layout. The are two sets of French doors out the private rear garden which is predominately laid to lawn and the paved patio makes an ideal space for outdoor seating or alfresco dining. The kitchen/dining room has a good selection of storage cupboards, drawers and there is a freestanding range style cooker. On the first floor are three double bedrooms and there is a fourth single room or study. The front bedroom benefits from an en-suite shower room and there is a separate family bathroom which has a traditional white suite. There is also a large airing cupboard situated on the landing. Additional Information Council Tax Band: DSitting Room 4.18m (13'9) x 2.96m (9'9) Formal Dining Room 3.64m (11'11) x 2.95m (9'8) Snug / Home Office 3.01m (9'11) x 2.29m (7'6) Kitchen/Dining Room 6.81m (22'4) x 2.39m (7'10) Bedroom 1 3.58m (11'9) x 3.05m (10'0) En Suite Shower Room 1.65m (5'5) x 1.52m (5') Bedroom 2 3.52m (11'7) x 3.12m (10'3) Bedroom 3 3.29m (10'10) x 2.85m (9'4) Bedroom 4 / Study 3.47m (11'5) x 1.17m (3'10) Bathroom 1.8m (5'11) x 1.44m (4'9) VIEWINGStrictly through the vendors agents GOADSBY ALL MEASUREMENTS QUOTED ARE APPROX. AND FOR GUIDANCE ONLY. THE FIXTURES, FITTINGS & APPLIANCES HAVE NOT BEEN TESTED AND THEREFORE NO GUARANTEE CAN BE GIVEN THAT THEY ARE IN WORKING ORDER. YOU ARE ADVISED TO CONTACT THE LOCAL AUTHORITY FOR DETAILS OF COUNCIL TAX. PHOTOGRAPHS ARE REPRODUCED FOR GENERAL INFORMATION AND IT CANNOT BE INFERRED THAT ANY ITEM SHOWN IS INCLUDED.These particulars are believed to be correct but their accuracy cannot be guaranteed and they do not constitute an offer or form part of any contract.Solicitors are specifically requested to verify the details of our sales particulars in the pre-contract enquiries, in particular the price, local and other searches, in the event of a sale. DRAFT DETAILS We are awaiting verification of these details by the seller(s).
Interested in this property?
Council tax
First listed
Over a month agoBlandford, DT11
Marketed by
Goadsby 6 West Street,Blandford,Dorset,DT11 7AJCall agent on 01258 489049
Placebuzz mortgage repayment calculator
Monthly repayment
The Est. Mortgage is for a 25 years repayment mortgage based on a 10% deposit and a 5.5% annual interest. It is only intended as a guide. Make sure you obtain accurate figures from your lender before committing to any mortgage. Your home may be repossessed if you do not keep up repayments on a mortgage.
Blandford, DT11 - Streetview
DISCLAIMER: Property descriptions and related information displayed on this page are marketing materials provided by Goadsby. Placebuzz does not warrant or accept any responsibility for the accuracy or completeness of the property descriptions or related information provided here and they do not constitute property particulars. Please contact Goadsby for full details and further information.














