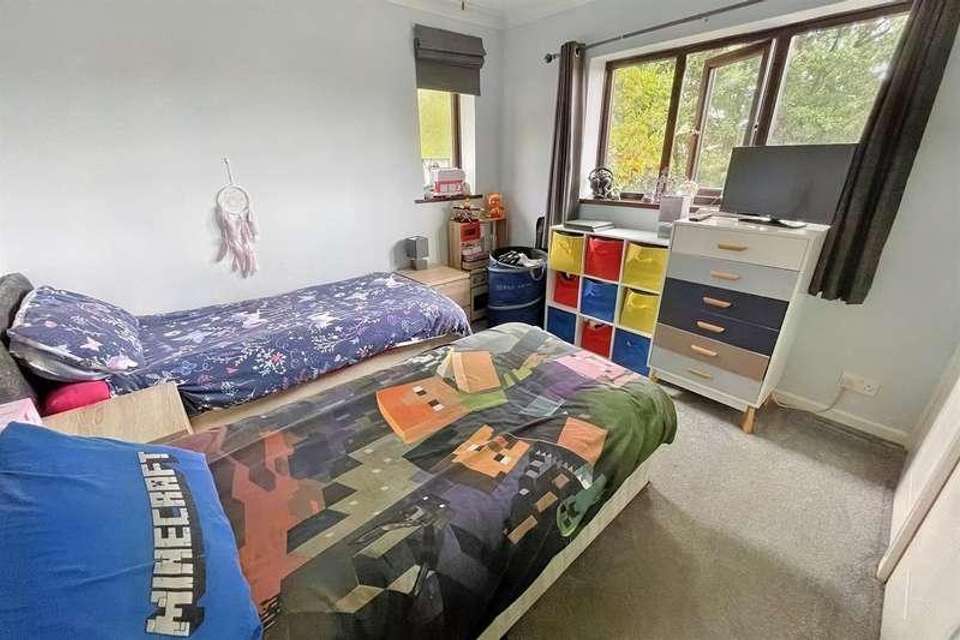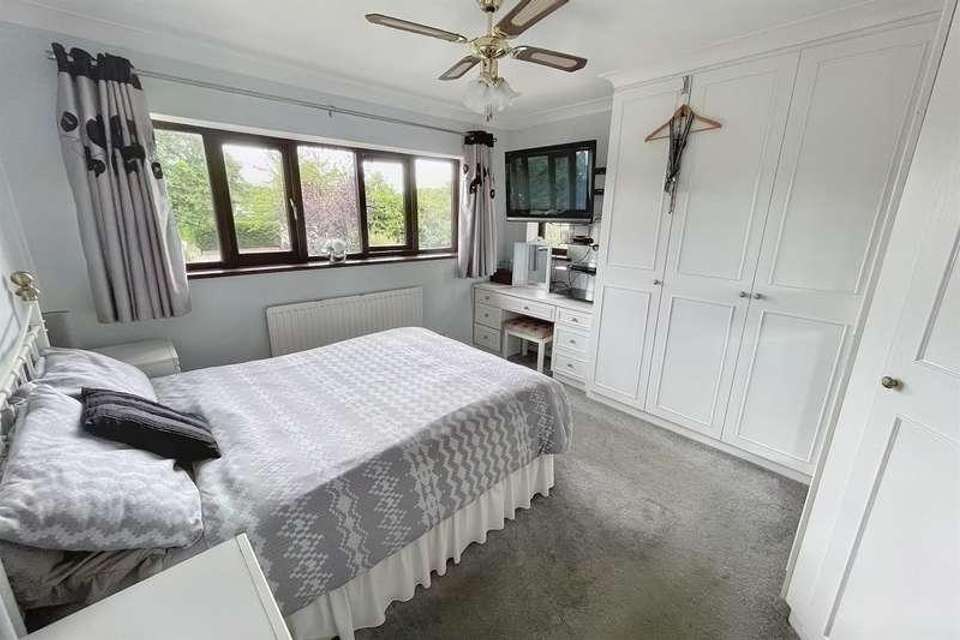3 bedroom detached house for sale
Castle Lane West, BH8detached house
bedrooms
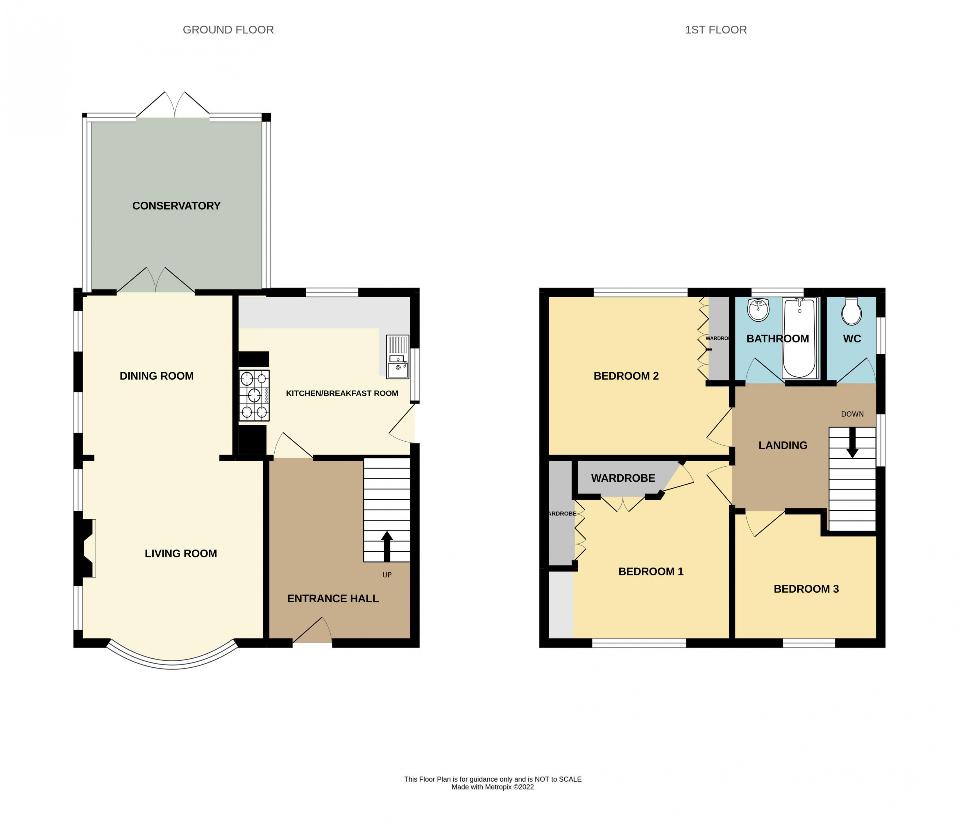
Property photos

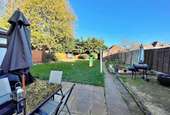
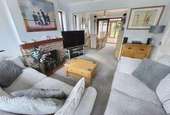

+12
Property description
Hallway 3.16m (10'4) x 2.72m (8'11) A magnificent family home located within easy reach of Castlepoint Shopping Centre and The Stour Valley Nature Reserve. This detached home offers plenty of off road parking and a welcoming entrance hallway. The living room has a feature fireplace along with a bay window to the front aspect. The room seamlessly connects with the dining room where the current owner has a dining table and chairs and is an ideal space to entertain friends or family. Double doors then extend out to the conservatory which is an ideal spot to relax and enjoy views of the garden. The kitchen/breakfast room has enough space for table and chairs and consists of both wall and floor mounted units with a recess for the gas Range style cooker, along with additional integrated appliances and a door leading to the side access and garden. On the first floor the property has 3 well proportioned bedrooms with the principal bedroom having a comprehensive range of fitted bedroom furniture with fitted wardrobes and vanity area.The second bedroom also benefits from fitted wardrobes and all bedrooms are serviced by the family bathroom. Externally the property offers plenty of off road parking and the rear garden is predominantly lawn ideal for all ages.Sitting Room 6.95m (22'10) max x 3.6m (11'10) narrowing to 3.5m (11'6) Dining Room 2.85m (9'4) x 3.91m (12'10) Kitchen 3.64m (11'11) x 3.44m (11'3) Bedroom 1 3.59m (11'9) x 3.61m (11'10) Landing 2.46m (8'1) x 2.72m (8'11) Bedroom 2 3.22m (10'7) to fitted wardrobes x 3.25m (10'8) Bedroom 3 2.51m (8'3) x 2.73m (8'11) Bathroom 1.74m (5'9) x 1.77m (5'10) Additional Information Council Tax Band C ALL MEASUREMENTS QUOTED ARE APPROX. AND FOR GUIDANCE ONLY. THE FIXTURES, FITTINGS & APPLIANCES HAVE NOT BEEN TESTED AND THEREFORE NO GUARANTEE CAN BE GIVEN THAT THEY ARE IN WORKING ORDER. YOU ARE ADVISED TO CONTACT THE LOCAL AUTHORITY FOR DETAILS OF COUNCIL TAX. PHOTOGRAPHS ARE REPRODUCED FOR GENERAL INFORMATION AND IT CANNOT BE INFERRED THAT ANY ITEM SHOWN IS INCLUDED.These particulars are believed to be correct but their accuracy cannot be guaranteed and they do not constitute an offer or form part of any contract.Solicitors are specifically requested to verify the details of our sales particulars in the pre-contract enquiries, in particular the price, local and other searches, in the event of a sale.VIEWINGStrictly through the vendors agents Goadsby
Interested in this property?
Council tax
First listed
Over a month agoCastle Lane West, BH8
Marketed by
Goadsby 109 Old Christchurch Road,Bournemouth,Dorset,BH1 1EPCall agent on 01202 544666
Placebuzz mortgage repayment calculator
Monthly repayment
The Est. Mortgage is for a 25 years repayment mortgage based on a 10% deposit and a 5.5% annual interest. It is only intended as a guide. Make sure you obtain accurate figures from your lender before committing to any mortgage. Your home may be repossessed if you do not keep up repayments on a mortgage.
Castle Lane West, BH8 - Streetview
DISCLAIMER: Property descriptions and related information displayed on this page are marketing materials provided by Goadsby. Placebuzz does not warrant or accept any responsibility for the accuracy or completeness of the property descriptions or related information provided here and they do not constitute property particulars. Please contact Goadsby for full details and further information.











