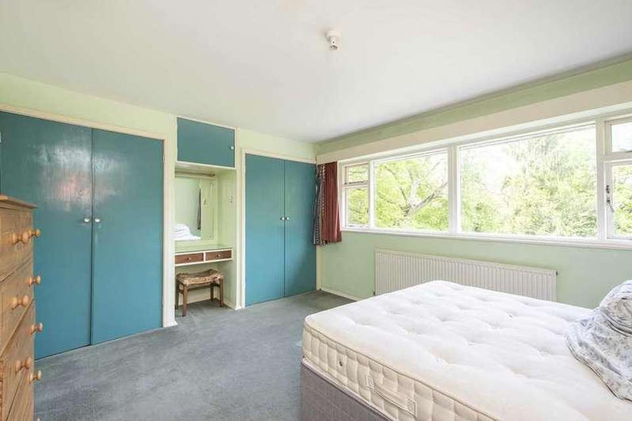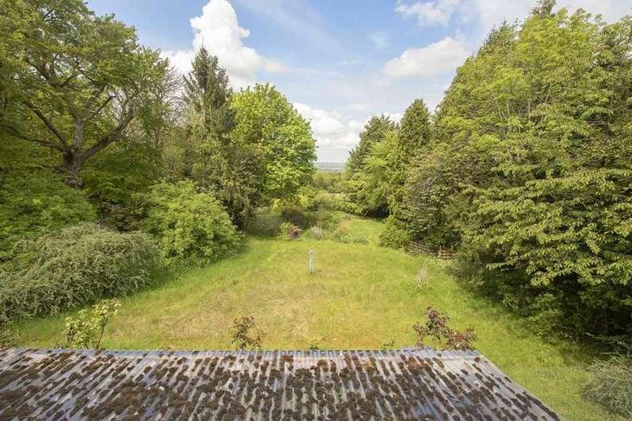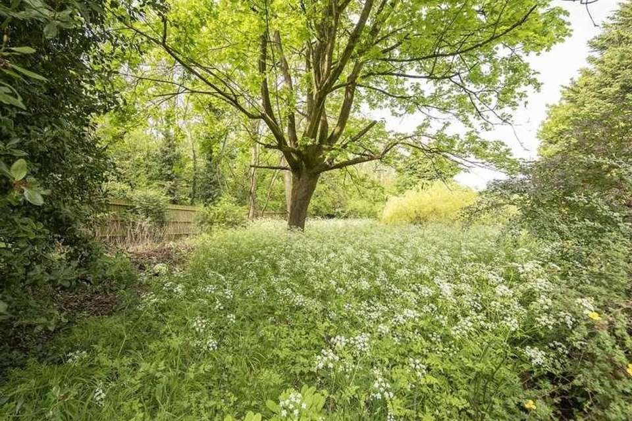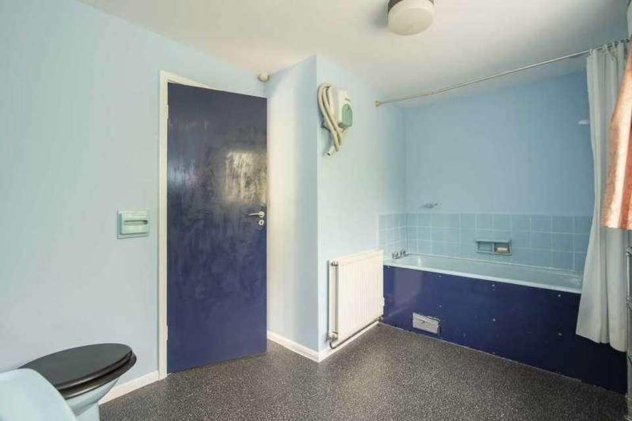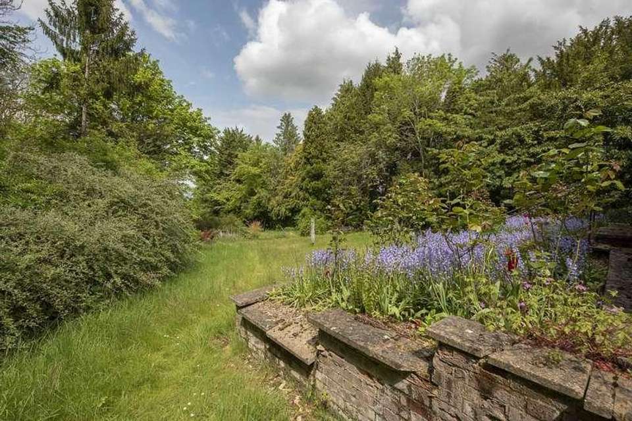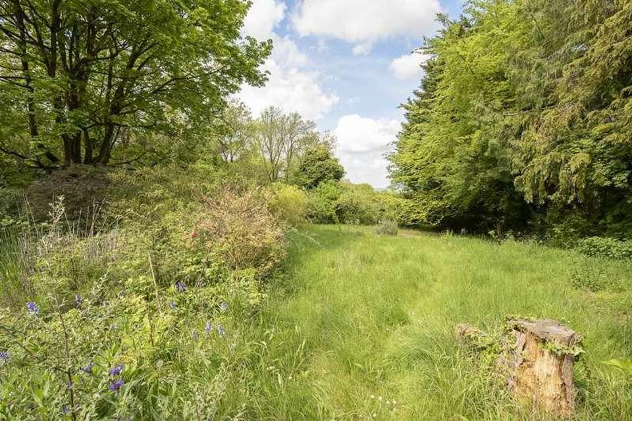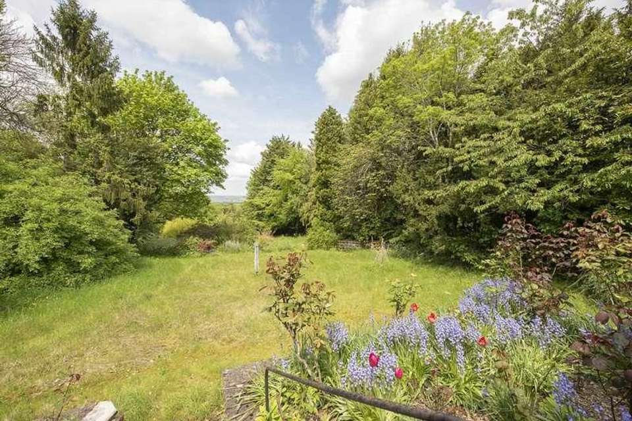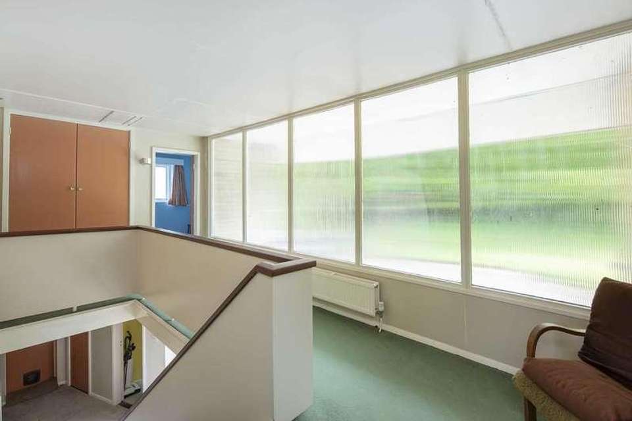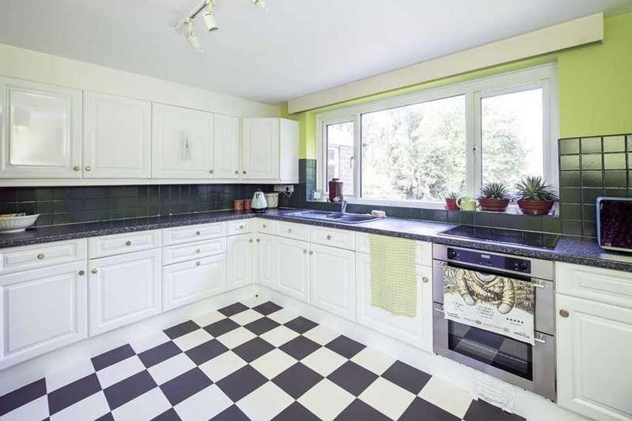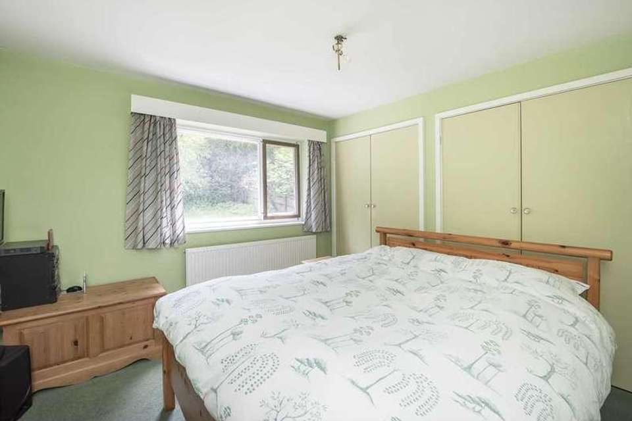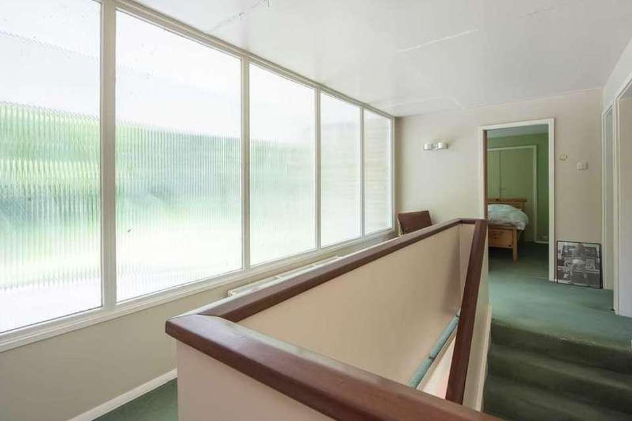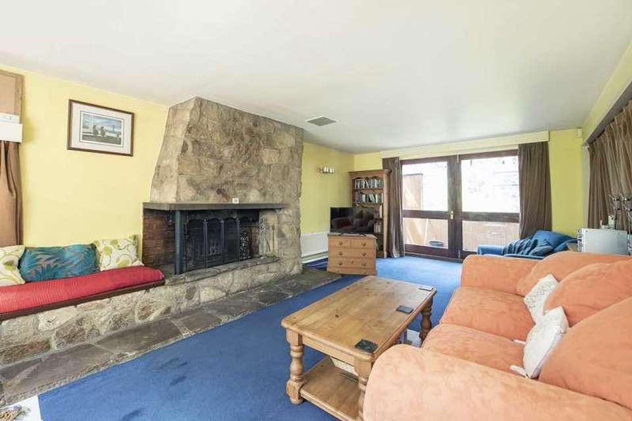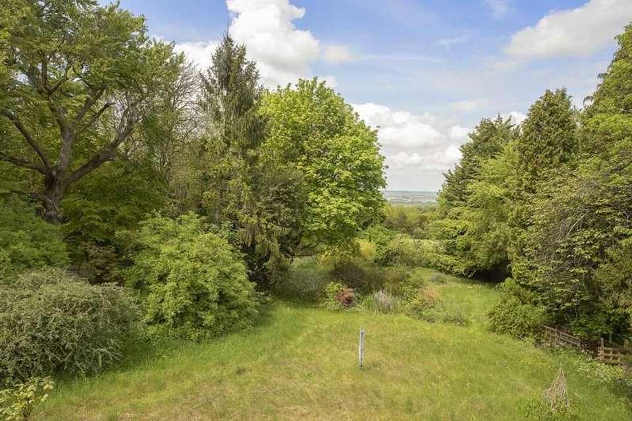4 bedroom detached house for sale
Aston Clinton - Spectacular Views, HP22detached house
bedrooms
Property photos
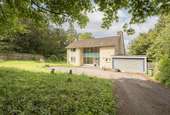
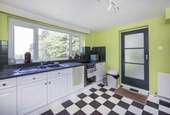
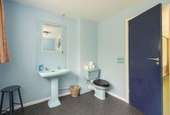
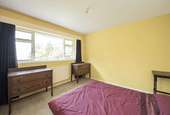
+15
Property description
Situated at the foot of The Chiltern Hills, this spectacular 1950`s modernist home is set in grounds of 0.69 of an acre and enjoys panoramic views.DESCRIPTIONThis impressive example of a modernist home offers a great opportunity for a discerning purchaser to create a dream home in a picturesque location. In keeping with homes of the period the interiors benefit from large windows allowing light to flood into the generously proportioned accommodation. The ground floor comprises a spacious entrance hall with double height windows, cloakroom, a dual aspect sitting room featuring a stone and brick open fireplace and full height double doors to the rear. From the sitting room bifold doors open to the dining room and offer the option to create a fantastic open plan space for entertaining. The dining room also features double doors opening to the conservatory. A spacious kitchen is located at the rear of the property overlooking the grounds. On the first floor there are four double bedrooms and a bathroom. Outside, the delightful 0.69 of an acre grounds provide the perfect setting. At the front of the property there is a parking and turning area leading to the double garage. The gently sloping rear garden measures 200ft x ?100ft, adjoining open countryside to the rear.SITUATIONAston Clinton is situated just a few miles from the neighbouring towns of Tring, Wendover and Aylesbury. Communications are excellent with A41 approximately 1.5 miles providing a fast road link to Junction 20 of the M25 approximately 12 miles and from there the national motorway network. There are main line stations in Tring (London Euston approx. 36 mins), Wendover (London Marylebone approx.50 mins) and Stoke Mandeville (London Marylebone approx.55 mins). Aston Clinton caters for most day to day needs whilst the surrounding towns offer a more comprehensive range of facilities. Schooling is excellent and Aston Clinton falls within the Buckinghamshire Grammar Schools catchment area. LOCAL AUTHORITYBuckinghamshire CouncilVIEWINGBy appointment with Cesare & Co, 48 High Street, Tring, Hertfordshire, HP23 5AG. IMPORTANT NOTICEAlthough these particulars, together with any photographs and/or any floor plans, are intended to give a fair description of the property, they do not constitute any offer or any part of a Contract. The Vendors, his Agents, Cesare & Co and persons in the employment do not give any warranty whatever in relation to this property. All measurements are approximate. Any appliances and/or services mentioned within these particulars have not been tested or verified by the Agent. All negotiations should be conducted through Cesare & Co.what3words /// uniforms.roughest.scornfulNoticePlease note we have not tested any apparatus, fixtures, fittings, or services. Purchasers must undertake their own investigation into the working order of these items. All measurements are approximate and photographs provided for guidance only.Council TaxBuckinghamshire Council, Band G
Interested in this property?
Council tax
First listed
Over a month agoAston Clinton - Spectacular Views, HP22
Marketed by
Cesare & Co 48/49 High Street,Tring,Hertfordshire,HP23 5AGCall agent on 01442 827000
Placebuzz mortgage repayment calculator
Monthly repayment
The Est. Mortgage is for a 25 years repayment mortgage based on a 10% deposit and a 5.5% annual interest. It is only intended as a guide. Make sure you obtain accurate figures from your lender before committing to any mortgage. Your home may be repossessed if you do not keep up repayments on a mortgage.
Aston Clinton - Spectacular Views, HP22 - Streetview
DISCLAIMER: Property descriptions and related information displayed on this page are marketing materials provided by Cesare & Co. Placebuzz does not warrant or accept any responsibility for the accuracy or completeness of the property descriptions or related information provided here and they do not constitute property particulars. Please contact Cesare & Co for full details and further information.





