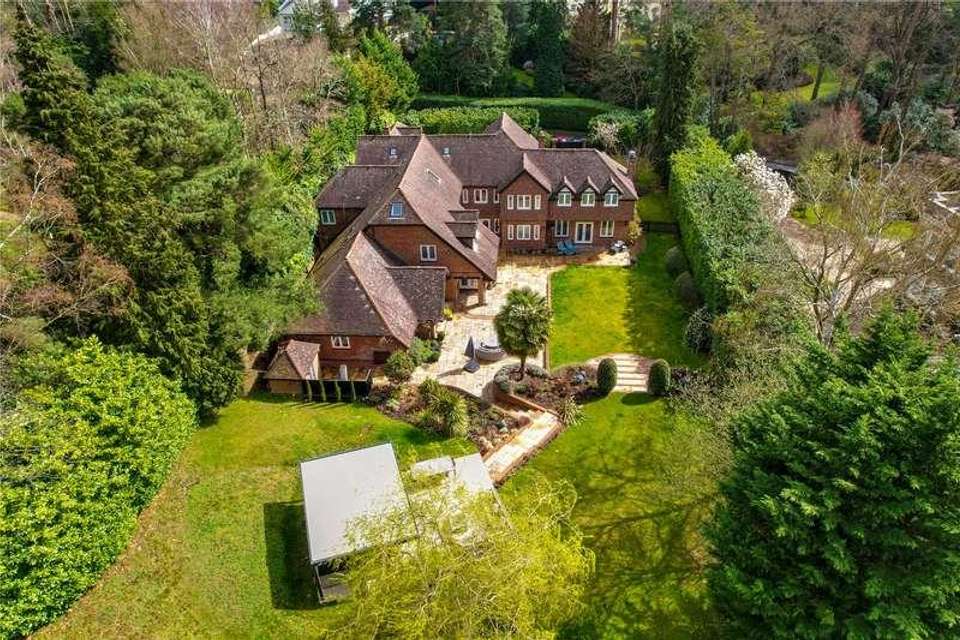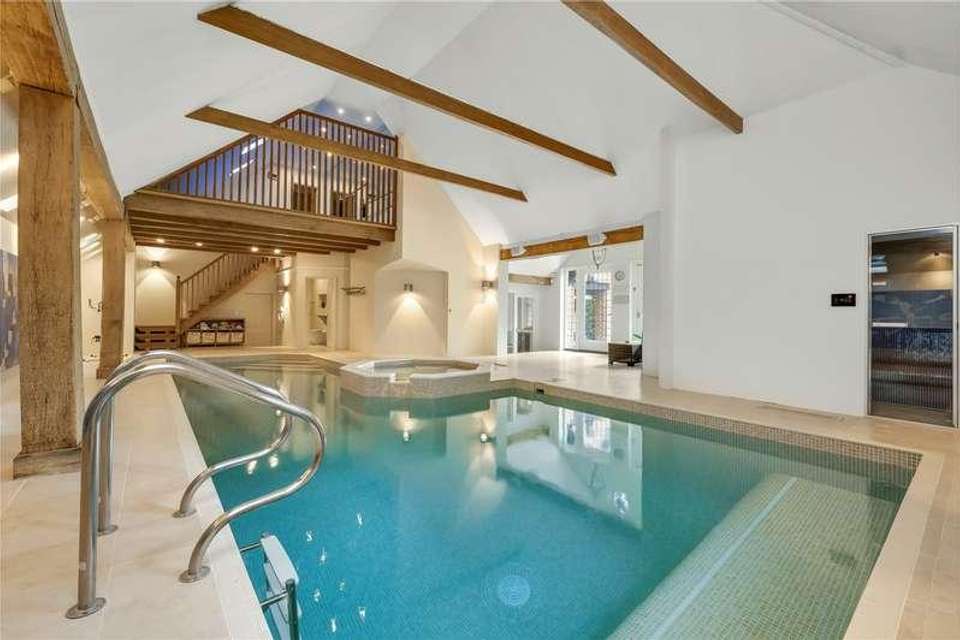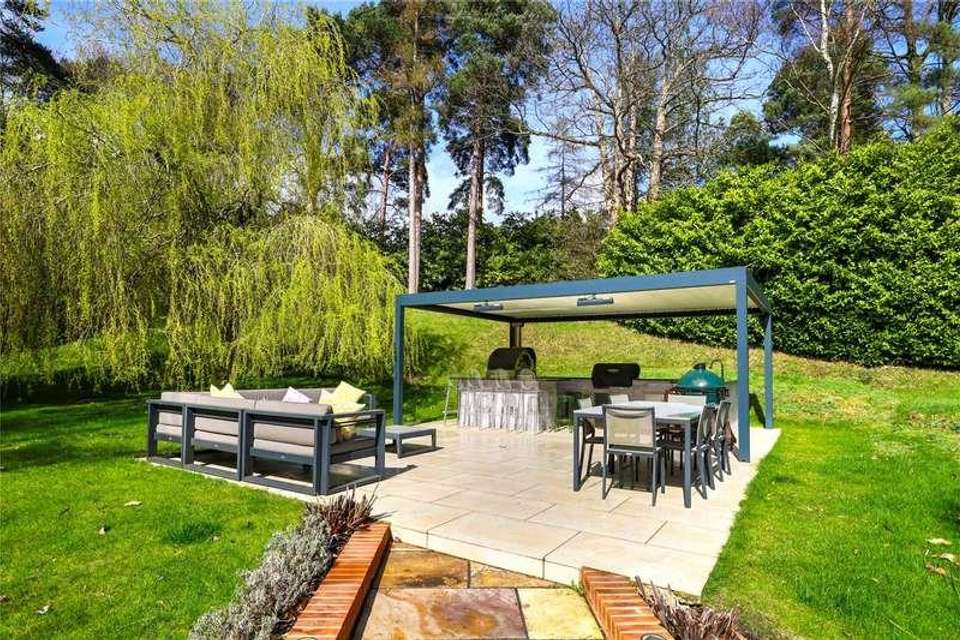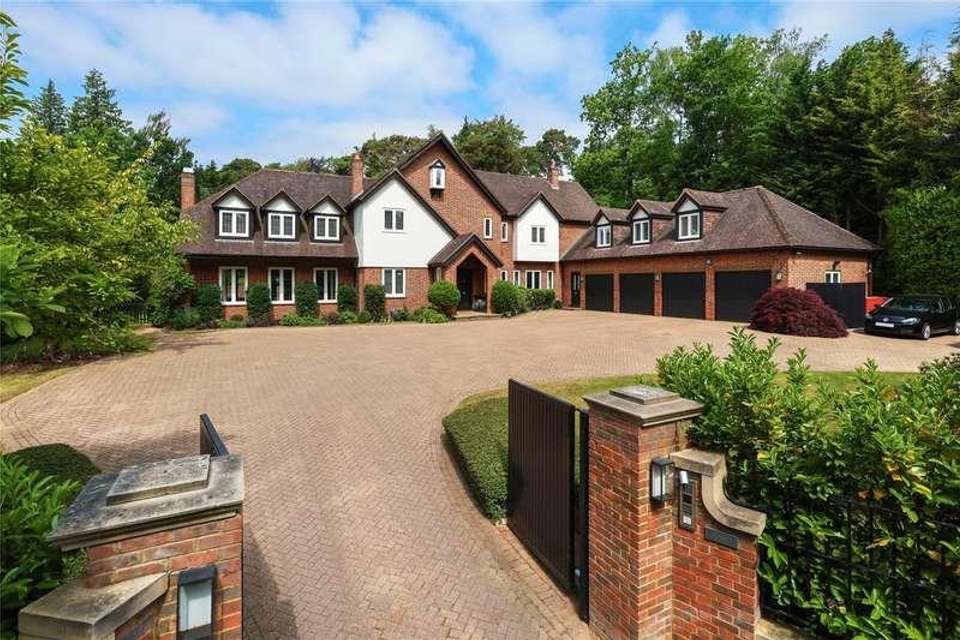6 bedroom property for sale
KT13 0QLproperty
bedrooms
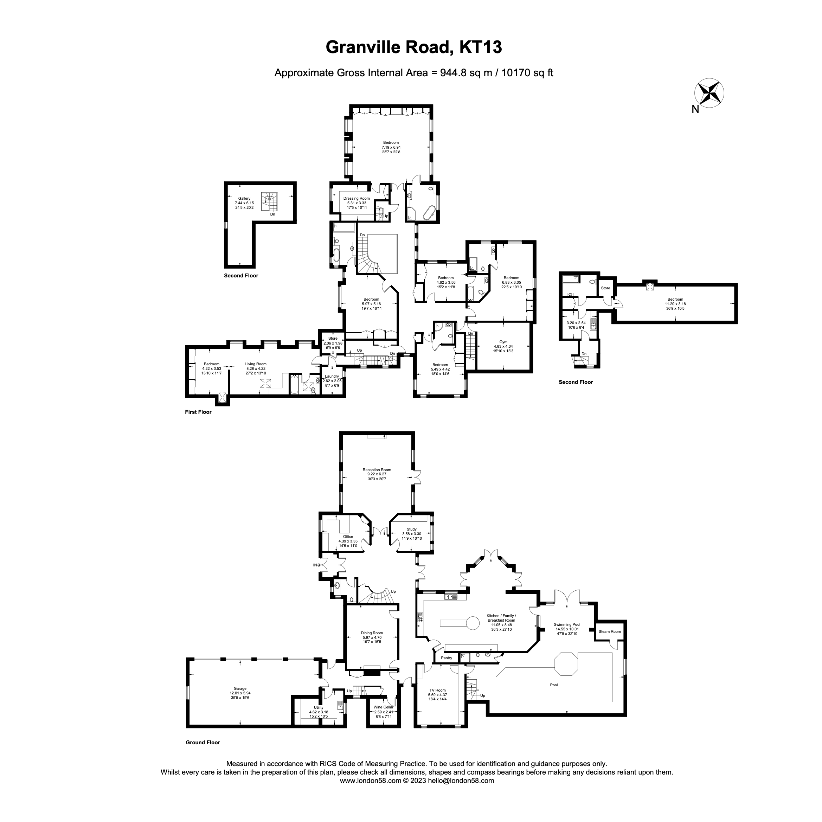
Property photos




+26
Property description
Pine Hill is a well-loved family home exuding warmth and charm, combined with beautiful presentation throughout. The homes layout is ideal for those wanting a spacious and luxurious residence within the prestigious St Georges Hill Estate. Thoughtfully laid out over three floors the accommodation extends to over 10,000 sq ft, balancing formal and family living spaces. The welcoming, triple-heighted reception hall is accented by a wide turning staircase and features a unique minstrels gallery creating an immediate first impression. The double-aspect formal drawing room leads directly off the hall to the left, highlighted by a large open fireplace at one end and French doors opening on to the rear gardens. There are also two separate studies, ideal for couples working from home, and a superb formal dining room. The true heart of the house is the chic kitchen/breakfast/family room with its contemporary, sleek lines and work surfaces. The space is clearly defined by areas for preparing meals, relaxing and informal dining while also providing access to the indoor pool complex and garden. Further noteworthy features on the ground floor include a wonderful wood-panelled family room perfect for relaxing and movie-watching with another access into the indoor pool area. There is also a wine cellar as well as a fantastic large boot room / storage room just off the side entrance, perfect for storing and organising all the essentials of family life. This side entry hall has direct access into the four-car garage and a secondary staircase providing additional access to the bedrooms and other upstairs spaces. The impressive main staircase leads up to an inviting and spacious landing. To the left is the main light-filled master suite with its own dressing room and large ensuite bathroom. There is also a doorway to further stairs up the minstrels gallery/library, a fun and unique feature of this home. The main landing leads to four further ensuite-bedrooms and a third access point to the leisure area; a galleried gym area overlooking the pool has stairs leading directly down, making swimming access truly integrated into the home. At the far end of this main hallway is another landing the secondary back stairs leading both down to the side entry hall and up to the top floor where there is a huge space currently used as an additional family or guest space but equally perfect for staff/au-pair accommodation with a shower room and kitchenette. Off this first-floor rear landing is the laundry room and another large, open room with ensuite a versatile space stretching the whole length of the garage which could be used for staff, guests or as a wonderful games room. Pine Hills leisure complex is another highlight of this home. The indoor pool was refurbished and retiled in 2020 and has a jacuzzi, steam room and changing room/shower room. There is a seating area leading directly into the kitchen or the gardens, and the stairs to the gym area link directly up to the bedrooms.
Council tax
First listed
Last weekKT13 0QL
Placebuzz mortgage repayment calculator
Monthly repayment
The Est. Mortgage is for a 25 years repayment mortgage based on a 10% deposit and a 5.5% annual interest. It is only intended as a guide. Make sure you obtain accurate figures from your lender before committing to any mortgage. Your home may be repossessed if you do not keep up repayments on a mortgage.
KT13 0QL - Streetview
DISCLAIMER: Property descriptions and related information displayed on this page are marketing materials provided by Curchods Estate Agents. Placebuzz does not warrant or accept any responsibility for the accuracy or completeness of the property descriptions or related information provided here and they do not constitute property particulars. Please contact Curchods Estate Agents for full details and further information.







