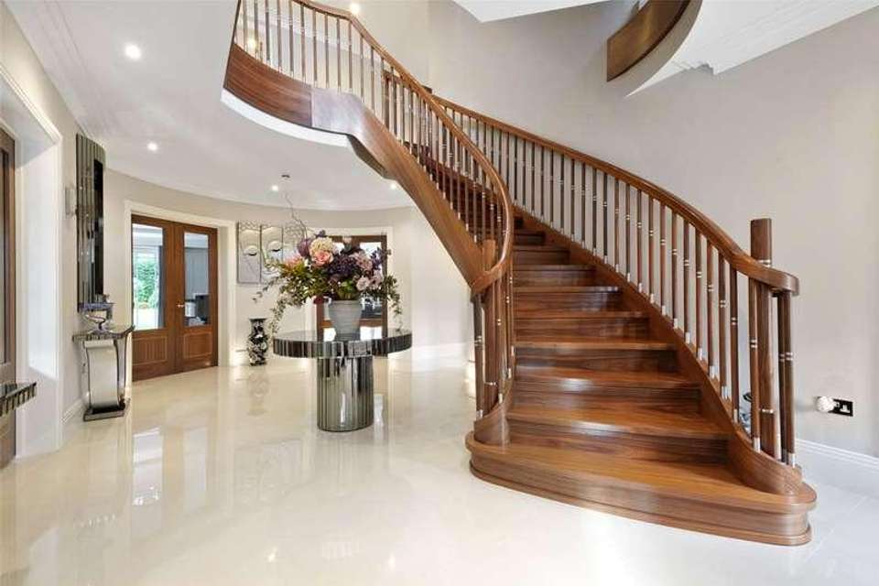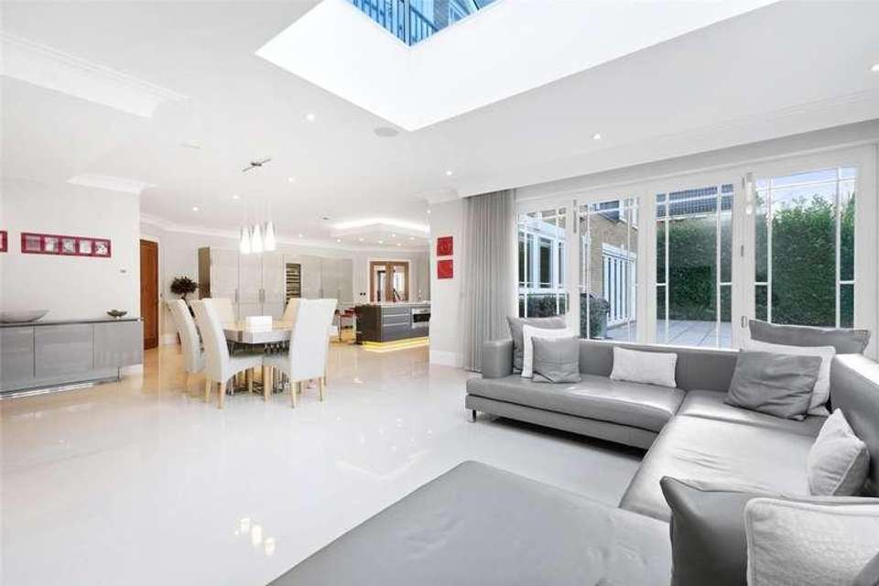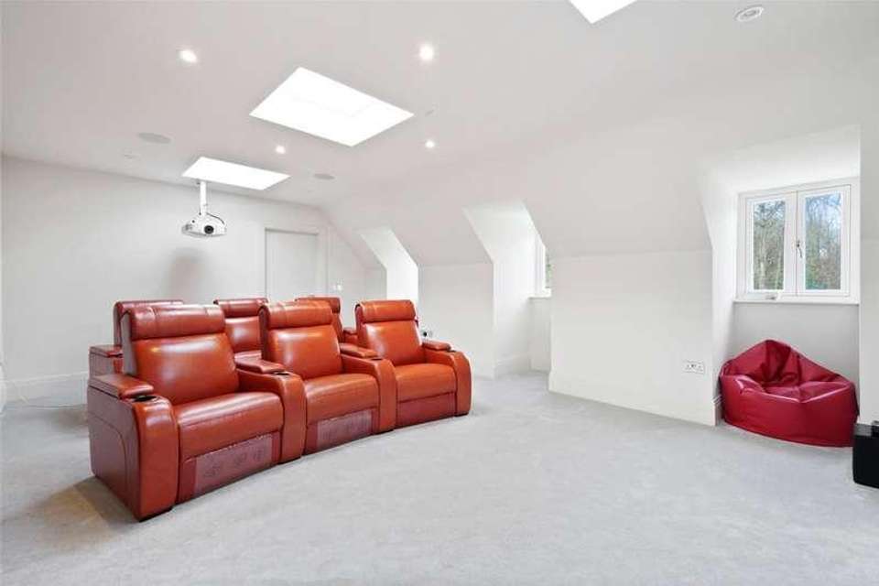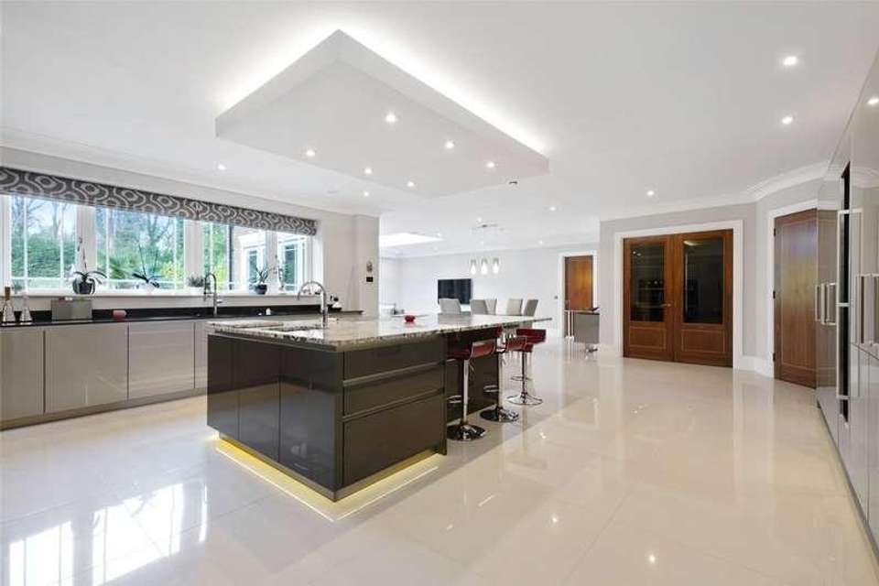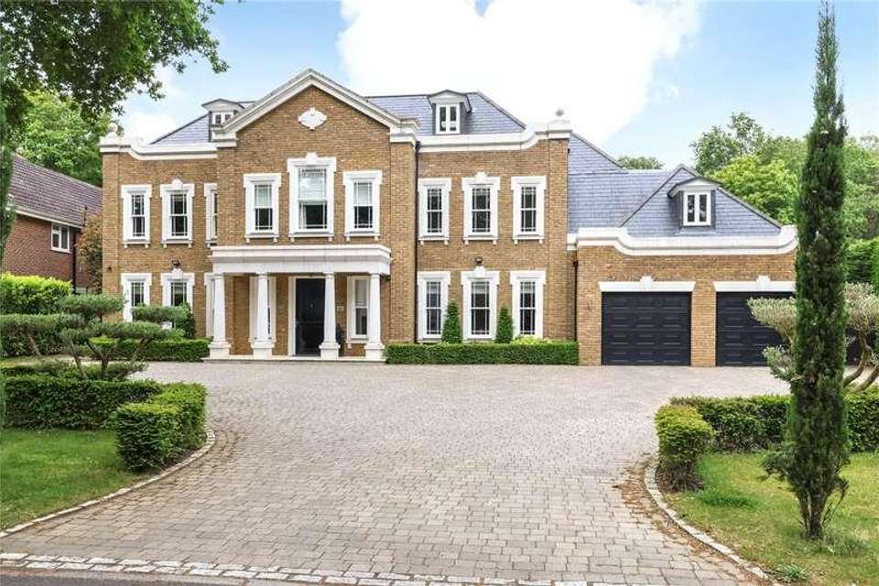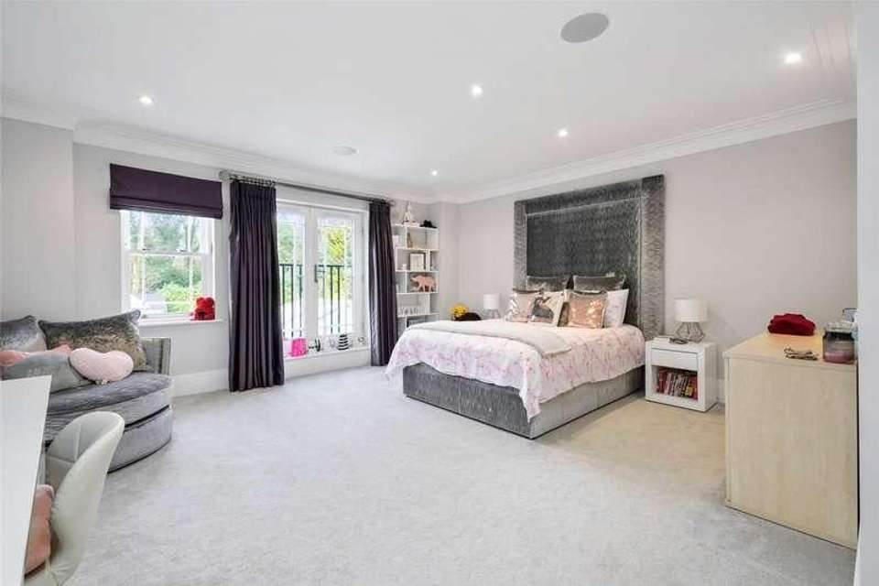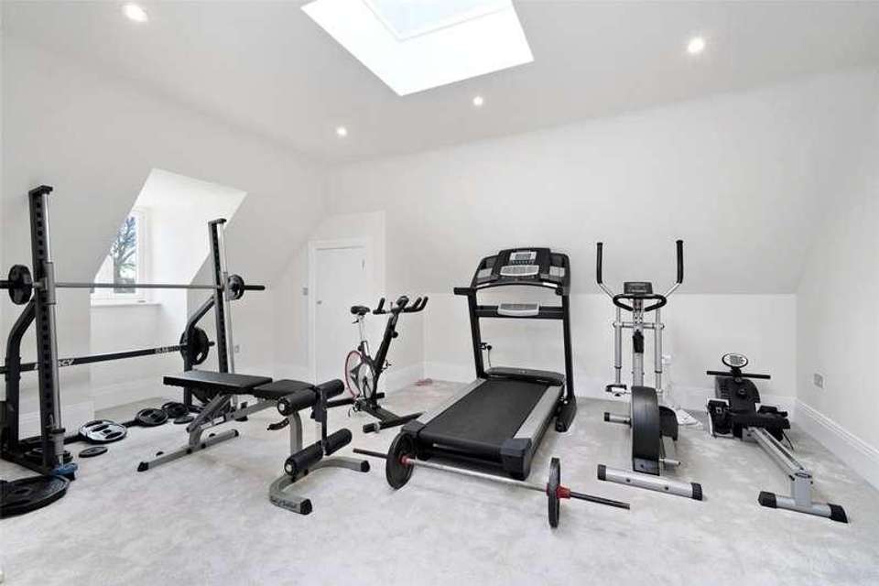7 bedroom property for sale
KT12 5BJproperty
bedrooms
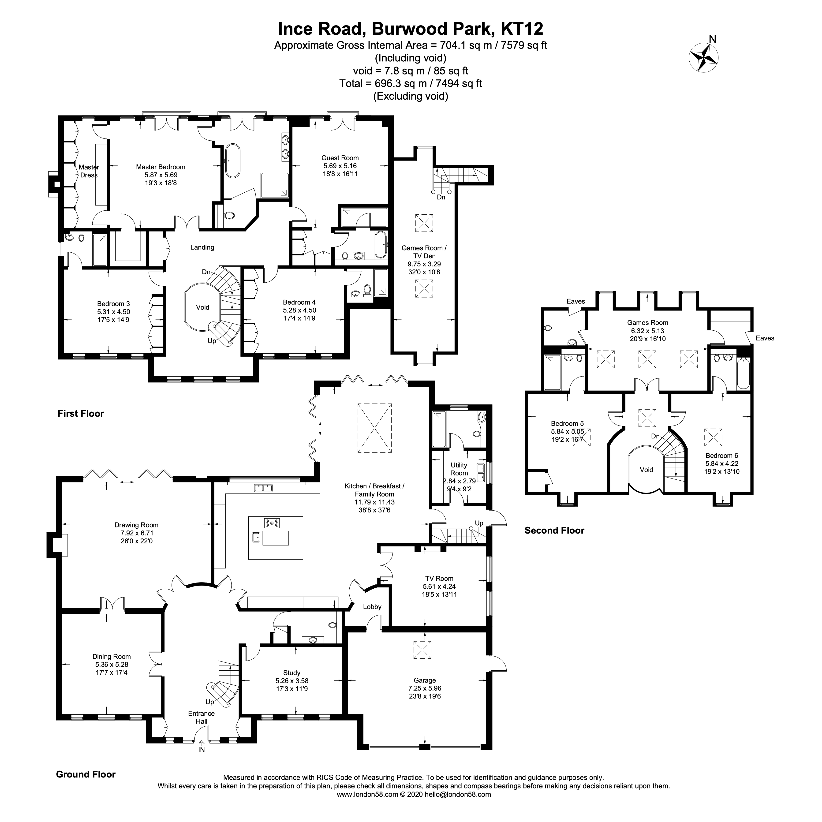
Property photos

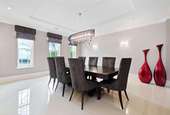
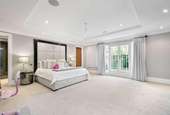
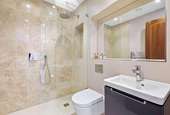
+8
Property description
High View is one the best new homes constructed over recent times set amongst the coveted Burwood Park estate utilising a bespoke end specification capturing an intimate and atmospheric first impression. Huge thought has clearly been demonstrated allowing natural light to span key areas across the three floors flooding every corner combining perfectly the gracious and contemporary theme. This is immediately captured as you enter the tiled entrance hall illustrating the carved wood gently turning staircase alongside the backdrop of the manicured gardens. The entertaining spaces are impressive and fluid in size demonstrating family living and all perfectly proportioned. In essence there are five distinct reception areas in addition to, if required, a further games rooms/den which could be utilised as part of a self-contained annex plus of course of the second floor a media room/gym or bedroom seven. The principal drawing room overlooks the garden with Limestone fireplace providing a focal point with bi-fold doors flowing seamlessly out of the garden alongside double doors to the dining room - just ideal for entertaining. For those working from home the study is just ideal. Very much the hub of this special home is the kitchen/breakfast/family room overlooking the garden with a wide lantern light and two sets of bi-fold doors opening into the garden. The kitchen area is extensively fitted with a great range of Gaggenau appliances catering for all needs and thoughtfully planned just perfect for entertaining. An abundance of units are entwined with granite work surfaces. The family room area provides plenty of fluid space for families to sit, relax and watch movies. There is a useful utility room with door to additional shower room plus a downstairs cloakroom. A secondary staircase provides access to the games room/t.v. den an ideal space for au-pair/teenagers, if required. The carefully crafted staircase provides access to the first floor to a large landing area. The master suite is quite superb overlooking the garden with double doors opening to a Juliet balcony. The bathroom is luxuriously fitted utilising luxurious high end sanitary ware. The dressing room and powder room are extensively fitted with a great range of built in wardrobes and bespoke cabinetry. The guest suite enjoys an en-suite dressing room with door to a luxurious bathroom. The two remaining bedrooms on this level are fitted with a bank of built-in wardrobes with doors to luxurious en-suite facilities. The second floor allows total flexibility with plenty of skylights ensuring natural light is captured. There are two further bedrooms with en-suites bathroom facilities plus a media room currently utilised as a gym with en-suite w.c. and kitchen area.
Council tax
First listed
2 weeks agoKT12 5BJ
Placebuzz mortgage repayment calculator
Monthly repayment
The Est. Mortgage is for a 25 years repayment mortgage based on a 10% deposit and a 5.5% annual interest. It is only intended as a guide. Make sure you obtain accurate figures from your lender before committing to any mortgage. Your home may be repossessed if you do not keep up repayments on a mortgage.
KT12 5BJ - Streetview
DISCLAIMER: Property descriptions and related information displayed on this page are marketing materials provided by Curchods Estate Agents. Placebuzz does not warrant or accept any responsibility for the accuracy or completeness of the property descriptions or related information provided here and they do not constitute property particulars. Please contact Curchods Estate Agents for full details and further information.





