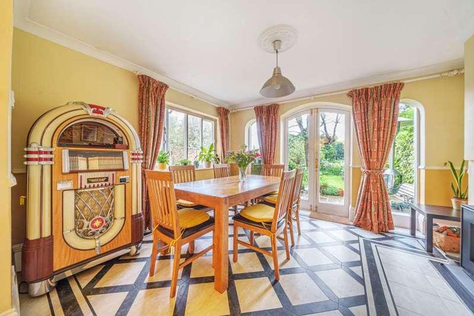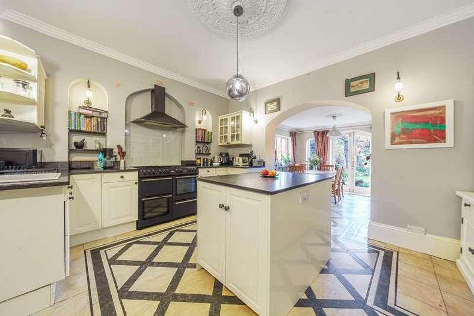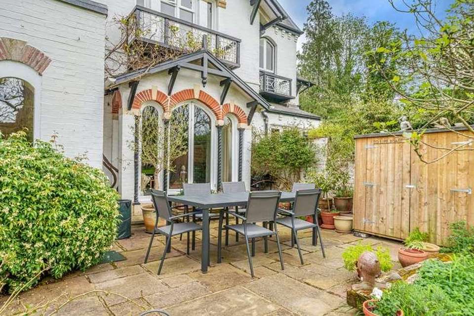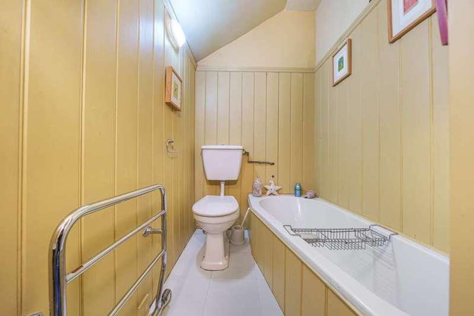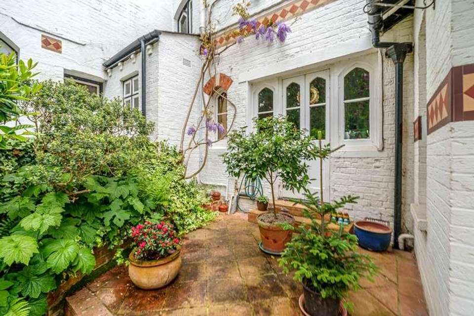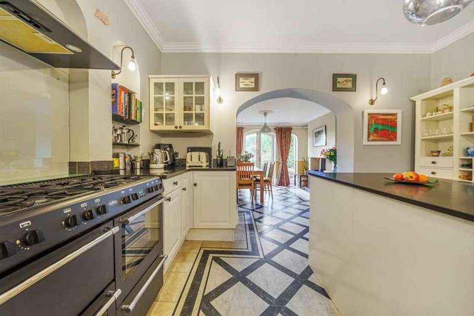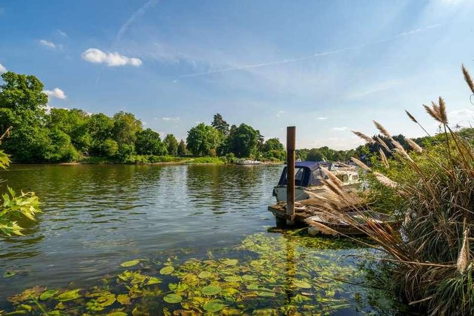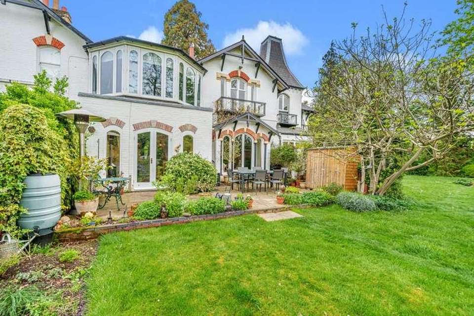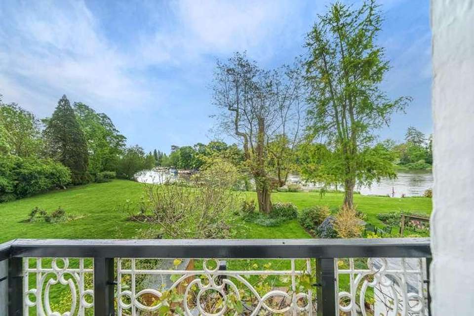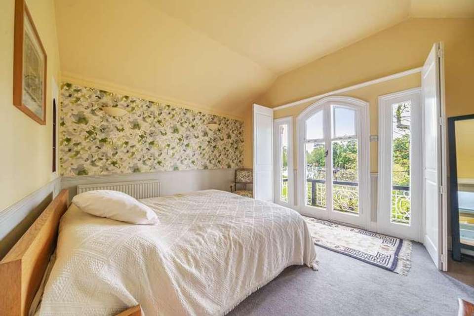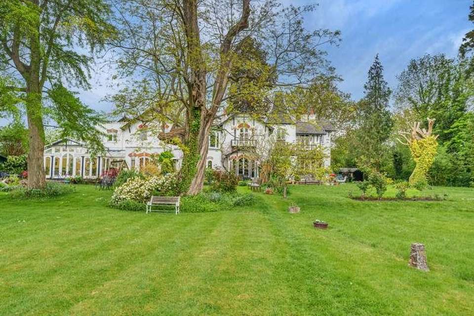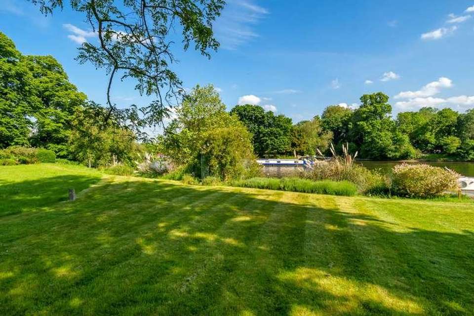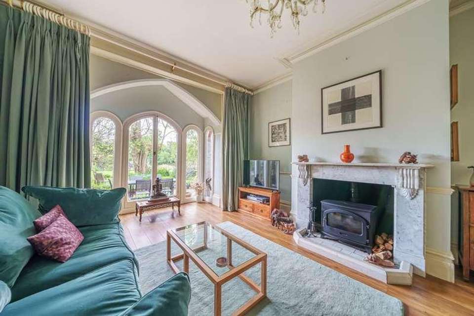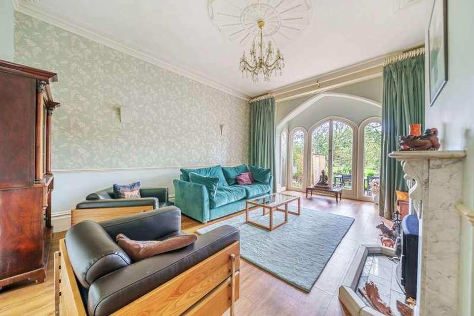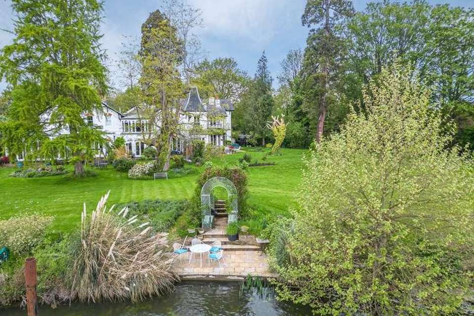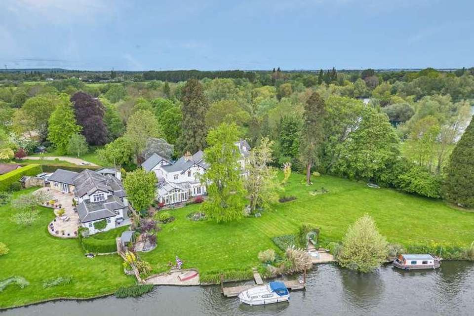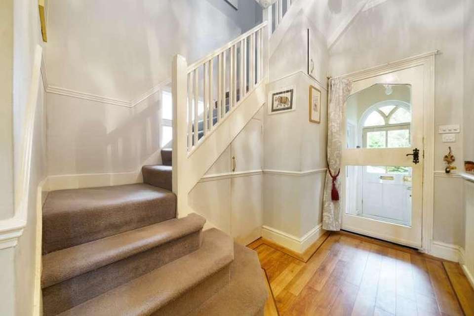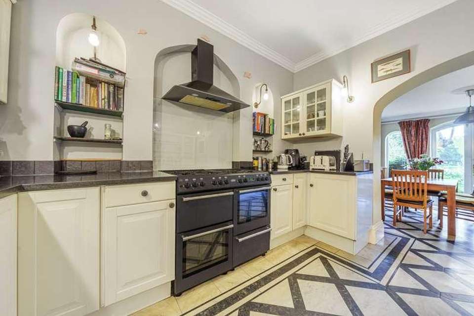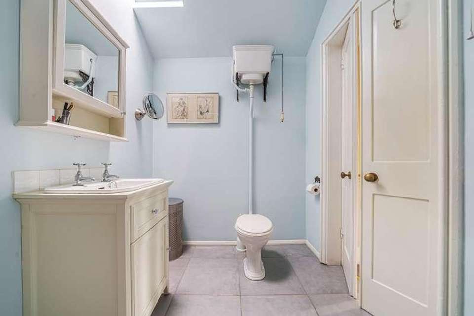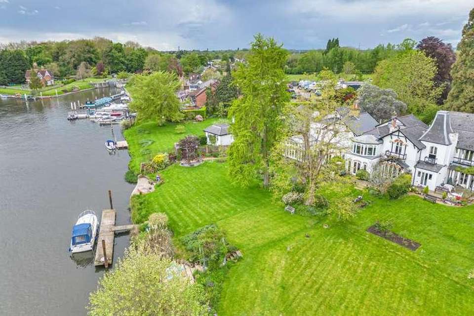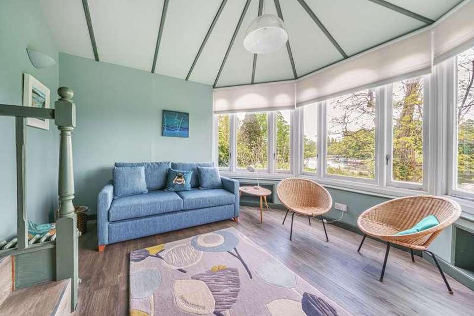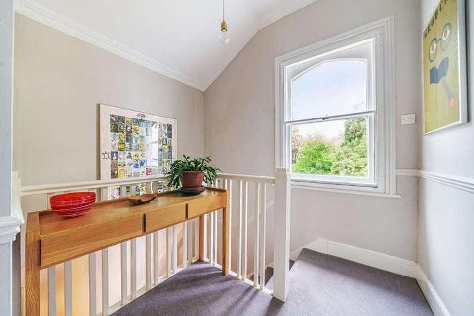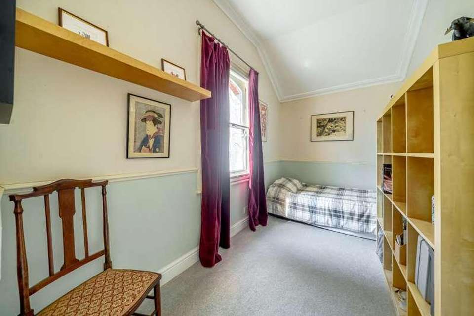3 bedroom property for sale
TW17 9LQproperty
bedrooms
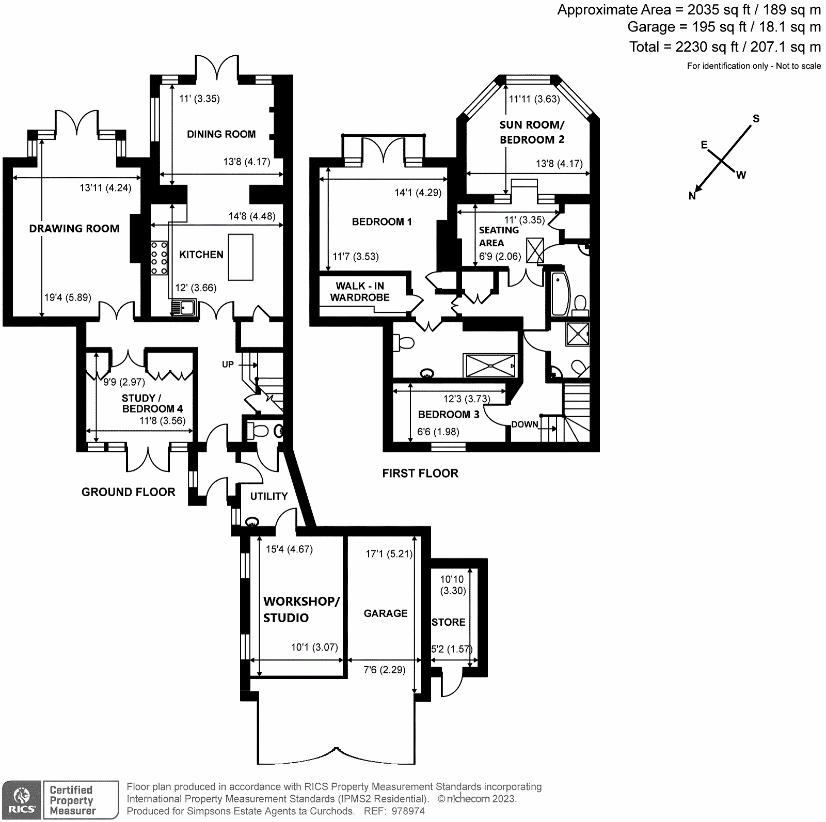
Property photos

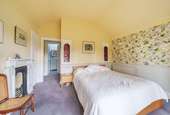
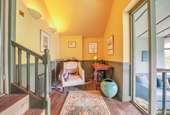
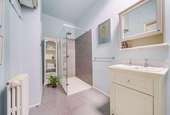
+26
Property description
Riverbank House, is a dramatic house with great theatre embodied within the romanticism of its early Victorian Gothic-revival architecture dating back to 1840. The mansion as a whole was formally known as Ladye Place, which was divided into three sections, with each individually renamed, in the late 1940's. Riverbank House forms the centre portion, containing the original elegant dining room with its wonderful marble fireplace and high cornice ceiling crowned by its elaborate plaster rose. These features have been preserved and the room now forms the current drawing room with gothic arched French doors opening onto the terrace. The property is a delight for the discerning period home enthusiast with its fascinating provenance, richness of character, unique features and sheer charm, whilst still offering the practicalities for today's modern life style. Upon entering the impressive reception hall a lobby gives access to a guest cloakroom and a utility room that leads through to the integral double garage. The family sized kitchen forms the hub of the home, attractively fitted in a traditional style to include a large central island and provision for a range cooker and refrigerator. To one side is a walk-in pantry that also houses a dishwasher and food waste disposal unit. The adjoining dining room is a delightful double aspect room with French doors opening onto the garden, perfect for those summer soirees. A large gas fired stove creates a wonderful focal point on those chilly winter evenings. Completing the ground floor is a lovely study with arched windows and matching doors opening onto the front terrace. This room would also make a suitable ground floor bedroom, as it has ample room for a double bed, a sink and hanging space. To the first floor are three further bedrooms, the master being a delightful room with a semi-vaulted ceiling, retaining its arched doors opening onto a balcony and a cast iron fireplace. A lobby gives access to a walk-in wardrobe and a period style ensuite with a large walk-in shower. The split-level guest suite has a seating area with a small cast iron fireplace, lit by a sky light window with a deep wardrobe and an ensuite bathroom. Steps lead down to a wonderful sun lounge/bedroom area with a wide bay window affording picturesque views over Eyot Island, the river Thames and Shepperton lock. Completing the accommodation are a further bedroom with a shower room adjacent. GARDEN & EXTERIOR The impressive open plan grounds extend to approximately 1.8 acres and have been divided between the three properties with each having a front and rear garden. The riverside portion of the gardens belonging to Riverbank House are well screened to the sides of the terrace by established soft planting and a useful garden store. Well-stocked beds inset with mature specimen trees lead onto an extensive lawn that sweeps down to the river frontage of which, Riverbank House exclusively has approximately 100 with a delightful riverside patio and extensive mooring onto the mainstream of the river Thames. To the front opposite the house and beyond the gravel driveway is a further lawned garden with a greenhouse to the front and a useful large shed. The driveway leads to an integral double width garage with power and light. A portion of the garage has been converted into an art studio but could be easily reinstated. To the side of the garage is a further store room and to the front there is parking for two vehicles. HISTORY & LOCATION One of the most notable of its residents of Ladye Place was Arthur Sullivan of the operatic duo, Gilbert and Sullivan. Sullivan rented the house during the summers, as it lay opposite Eyot Island, which was owned by the famous impresario and hotelier of the Victorian era Richard D'Oyly Carte, who later went on to form the D'Oyly Carte Opera Company. Riverbank House is situated in an enviable position on the banks of this picturesque stretch of the river Thames. Shepperton lock, Thames Court Public House and the historic Church Square area of Old Shepperton are all within a short stroll. Shepperton village with its bustling High Street and station is only 1 mile. The foot ferry across to Weybridge is within a few hundred yards walk and from the drop off point on the Weybridge side is less than a mile from the town centre.
Interested in this property?
Council tax
First listed
3 days agoTW17 9LQ
Marketed by
Curchods Estate Agents 58 High Street,Shepperton,Middlesex,TW17 9AUCall agent on 01932 230033
Placebuzz mortgage repayment calculator
Monthly repayment
The Est. Mortgage is for a 25 years repayment mortgage based on a 10% deposit and a 5.5% annual interest. It is only intended as a guide. Make sure you obtain accurate figures from your lender before committing to any mortgage. Your home may be repossessed if you do not keep up repayments on a mortgage.
TW17 9LQ - Streetview
DISCLAIMER: Property descriptions and related information displayed on this page are marketing materials provided by Curchods Estate Agents. Placebuzz does not warrant or accept any responsibility for the accuracy or completeness of the property descriptions or related information provided here and they do not constitute property particulars. Please contact Curchods Estate Agents for full details and further information.





