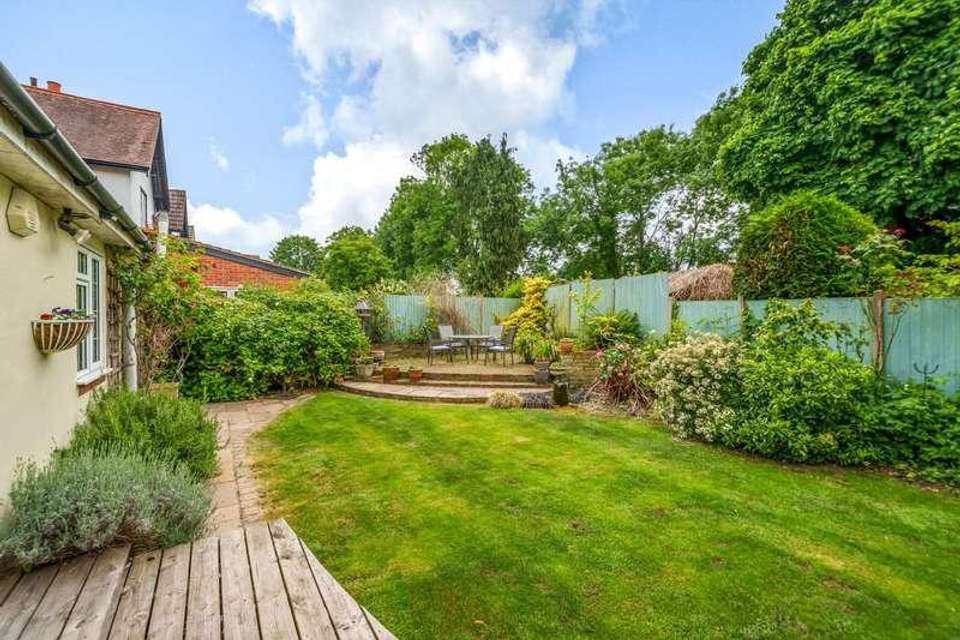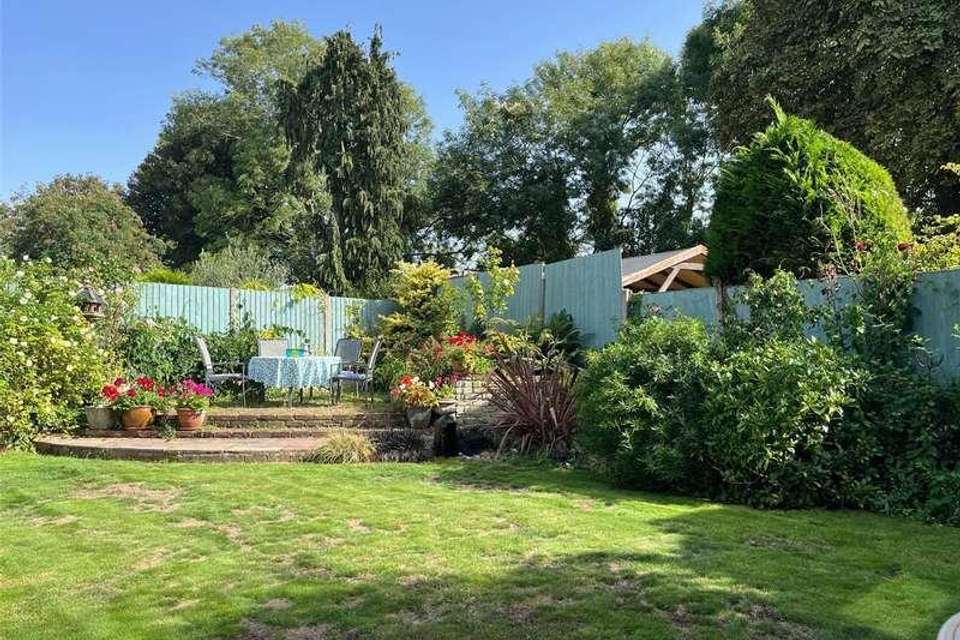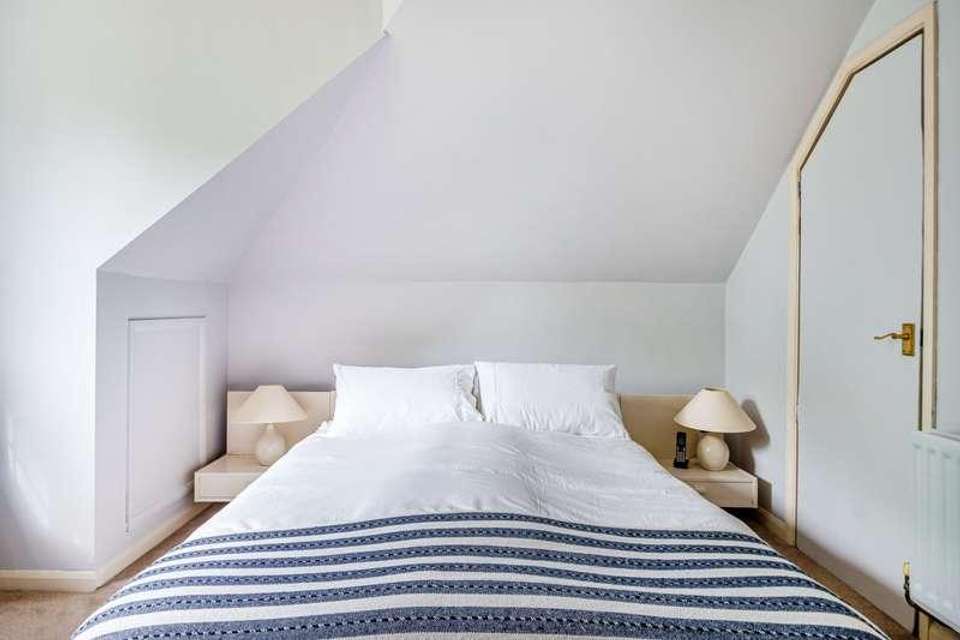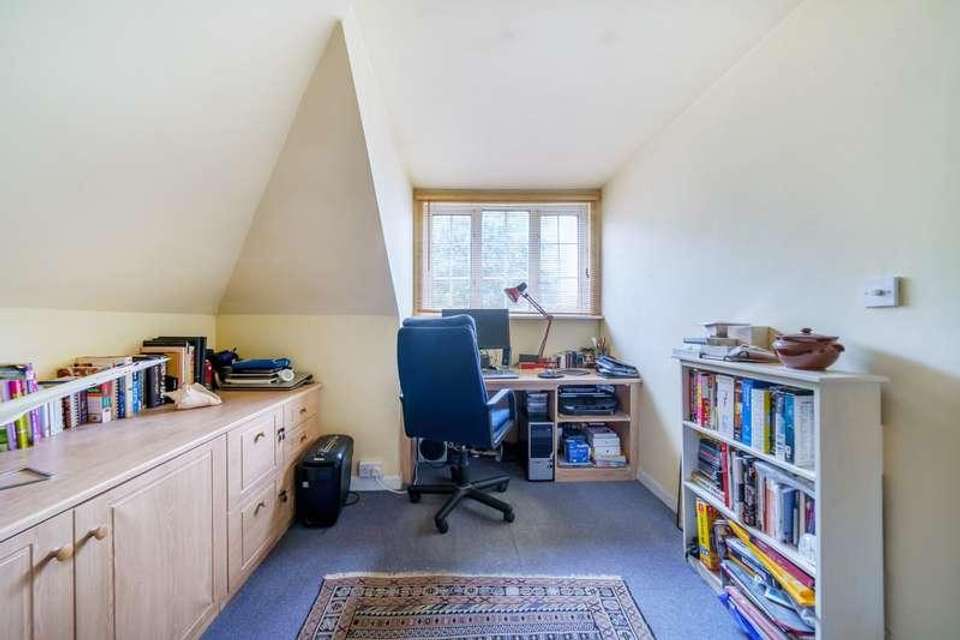3 bedroom property for sale
Surrey, TW18property
bedrooms
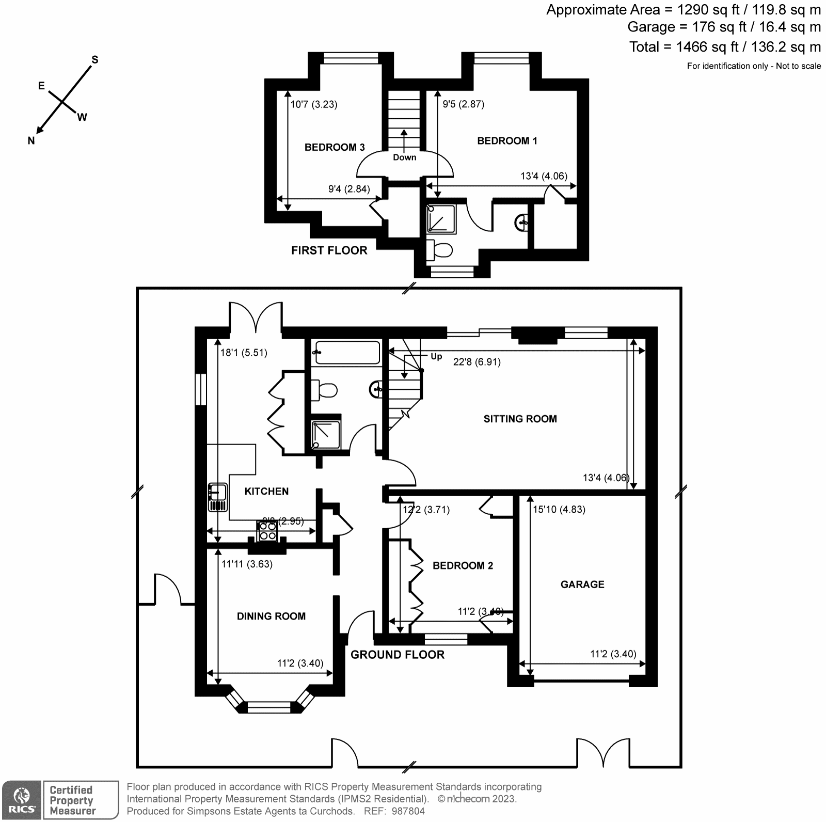
Property photos




+26
Property description
The Maltings is a gorgeous double fronted, detached chalet style home, originally constructed in 1936 as a bungalow, later extended circa 1990 to provide an enlarged living room with a garage to the front and conversion of the roof space to create two further double bedrooms, with an ensuite to the main. The property has a lovely homely feel and is perfect for those looking to downsize and immerse themselves in village life, whilst still maintaining well-proportioned rooms and a high standard of living. The accommodation is set over two floors extending to 1466 sq.ft (136.2sq.m) that offers an adaptable layout with the flexibility to be used as up to four double bedrooms. The southerly backing living room is of a generous size with an attractive ornamental fireplace and built-in bookcase giving the room character, as well as useful storage. Adjoining is the light and sunny kitchen/breakfast room that is fitted with beechwood Shaker style units with contrasting-coloured doors and a range of integrated appliances. The breakfast area has ample space for a dining table and is double aspect with double-glazed French doors opening onto the garden. Completing the package are two further rooms to the front that could be used as bedrooms or reception rooms and a 4-piece ground floor bathroom fitted with a period style white suite including a separate shower cubicle. To the first floor are two further double bedrooms both with walk-in wardrobes and the principal has an ensuite shower room. The southerly backing rear garden catches the sun throughout the day, extending to 56 x 32 and attractively laid out with a shaped patio and deck leading onto a central lawn bordered by well stocked and established beds and a further raise patio to the left-hand corner, positioned to catch the setting sun. To the side is a wide path with a gate giving access to the front. The front garden is traditionally laid out with areas of lawn with mature shrub beds set being old stock brick walls. To the side is a driveway leading to a 112 wide garage. Council Tax Band: F
Council tax
First listed
Last weekSurrey, TW18
Placebuzz mortgage repayment calculator
Monthly repayment
The Est. Mortgage is for a 25 years repayment mortgage based on a 10% deposit and a 5.5% annual interest. It is only intended as a guide. Make sure you obtain accurate figures from your lender before committing to any mortgage. Your home may be repossessed if you do not keep up repayments on a mortgage.
Surrey, TW18 - Streetview
DISCLAIMER: Property descriptions and related information displayed on this page are marketing materials provided by Curchods Estate Agents. Placebuzz does not warrant or accept any responsibility for the accuracy or completeness of the property descriptions or related information provided here and they do not constitute property particulars. Please contact Curchods Estate Agents for full details and further information.












