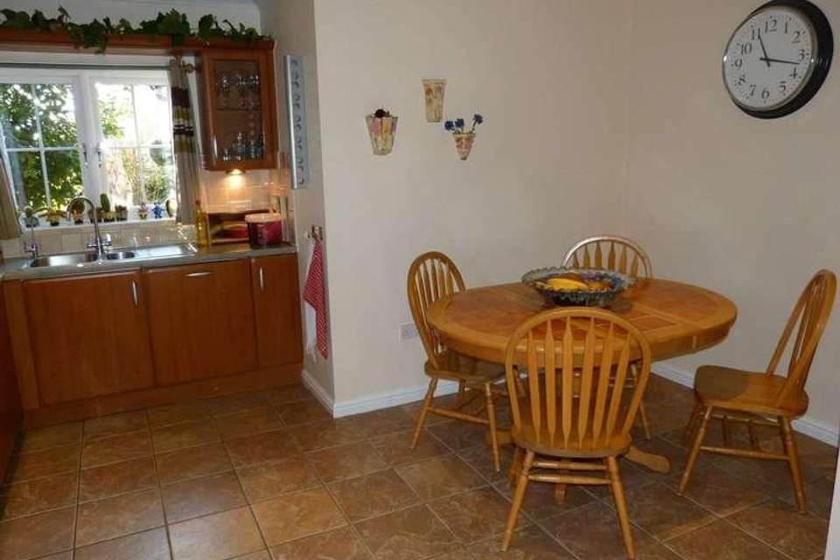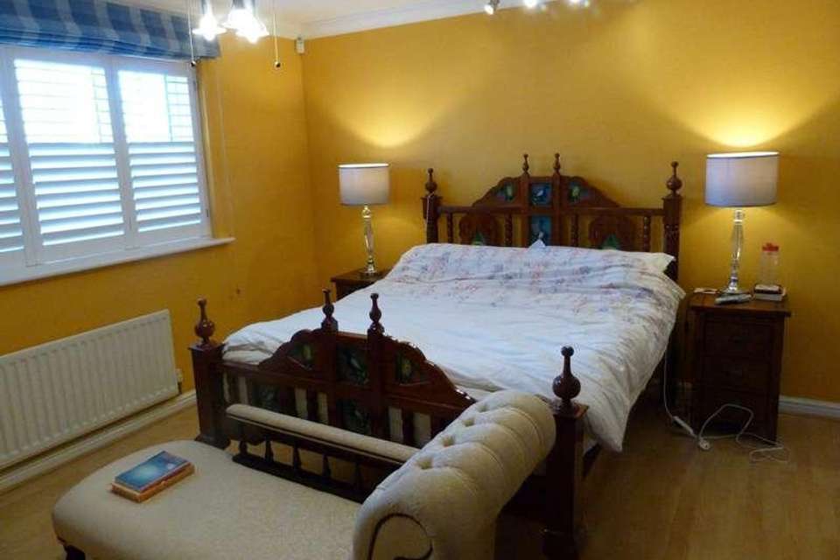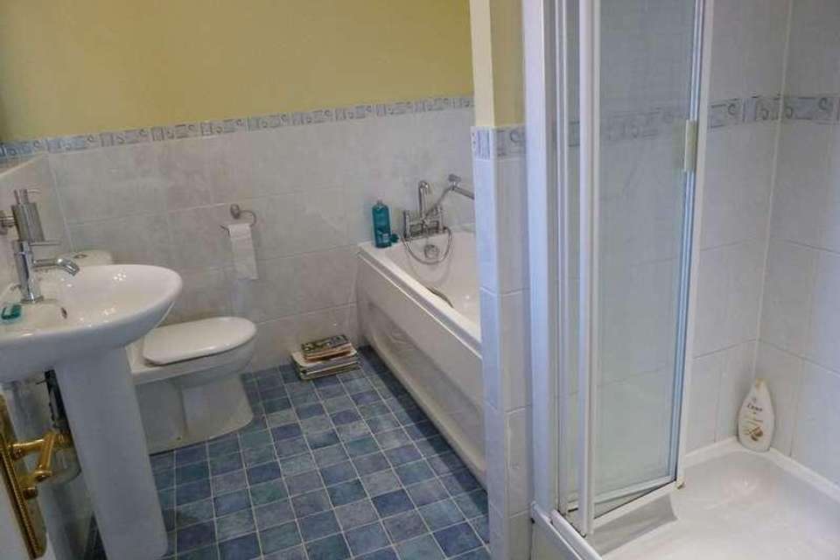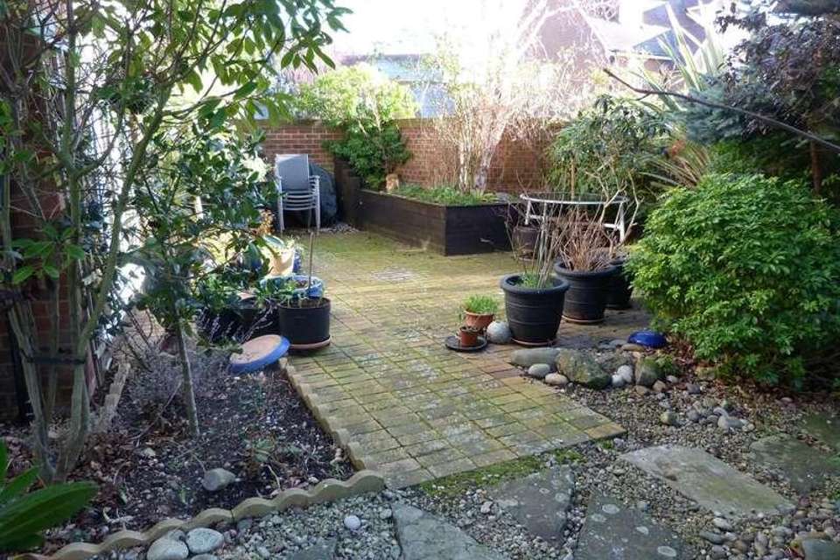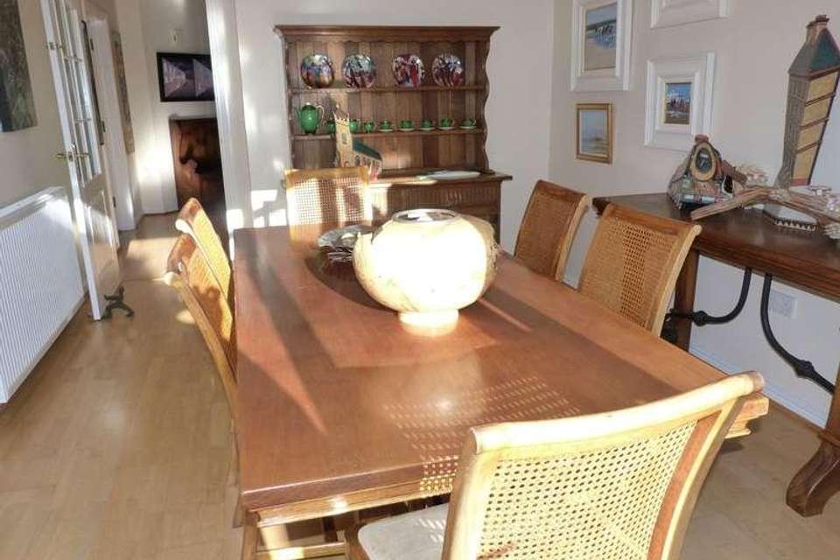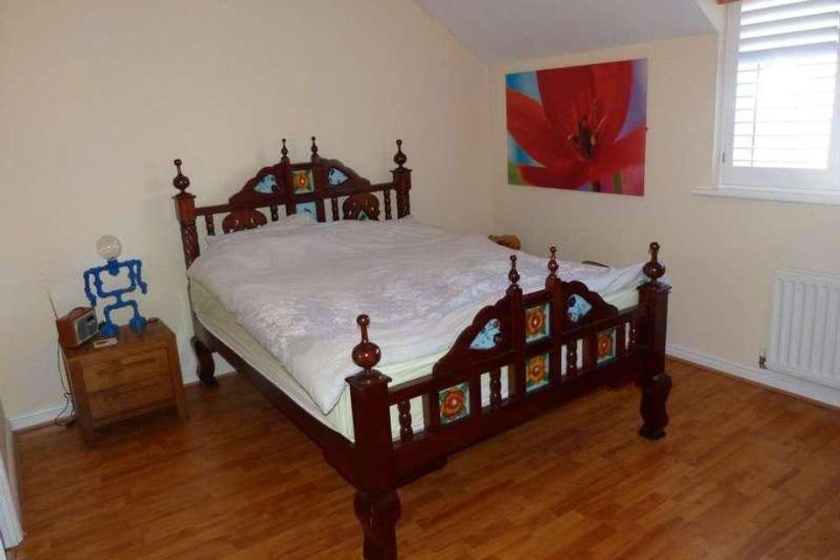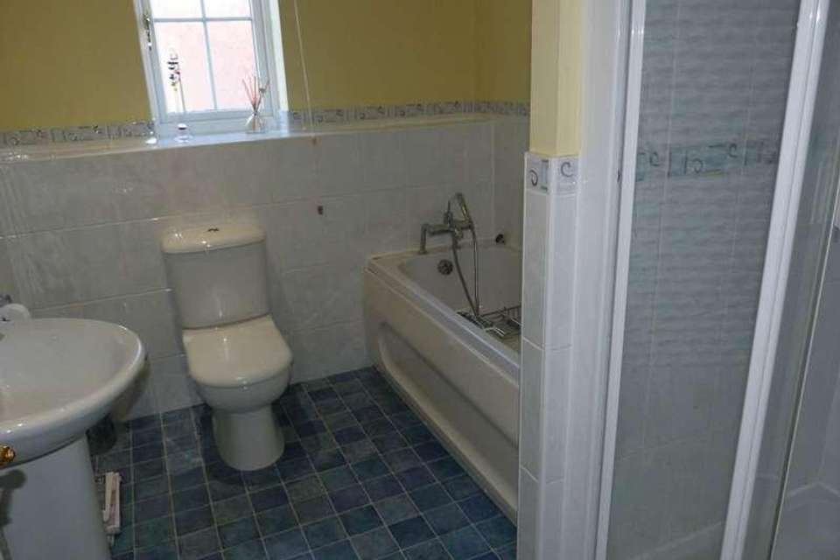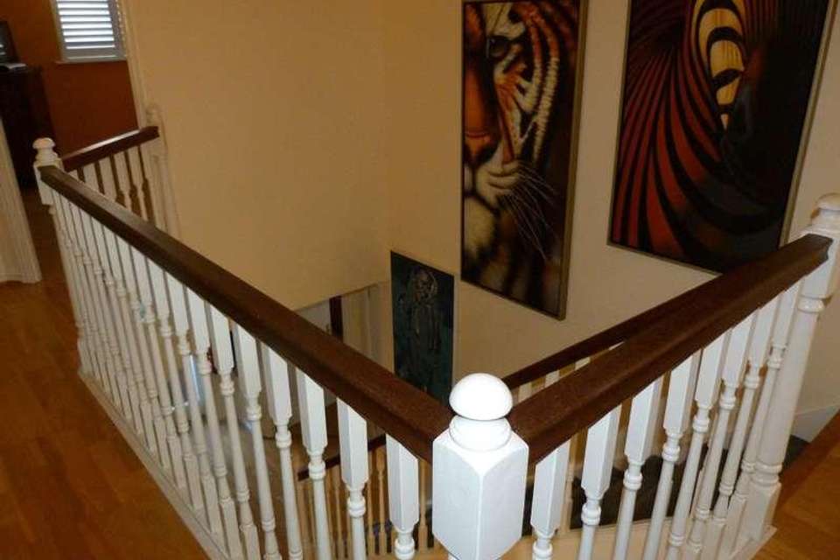5 bedroom detached house for sale
Broadstairs, CT10detached house
bedrooms
Property photos
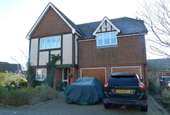
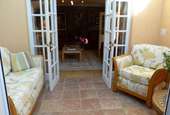
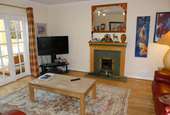
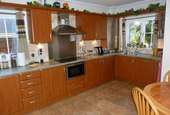
+8
Property description
Situated on the Eastside of Broadstairs this substantial detached family home is available featuring:-Entrance Via Sealed unit double glazed door to:-Ha1lway Stairs to first floor with storage below, radiator, telephone point, laminate flooring, coved ceiling and doors to:-Downstairs W.c Sealed unit double glazed window to side, low level flush W.c, pedestal wash hand basin, coved ceiling and radiator.Lounge 4.72m x 4.27m (156 x 14) Window and french doors to rear giving access to conservatory, feature fireplace with inset living flame gas fire, laminate flooring, two radiators, television point, coved ceiling and telephone point.Dining Room 3.81m + recess x 3.20m (126 + recess x 106) Sealed unit double glazed bifold doors to rear, part vaulted ceiling, laminate flooring and radiator.Study 2.62m x 2.44m (87 x 8) Sealed unit double glazed window to front, coved ceiling, laminate flooring and radiator.Kitchen/BFast Rm 5.05m max x 4.27m (167 max x 14) Sealed unit double glazed windows to rear and side, single drainer one and a half bowl stainless steel sink unit with mixer taps, extended work surface with storage below and to eye level, tiled surrounds, pelmet lighting, inset four ring ceramic hob with extractor above, fitted double oven, integrated microwave, integrated dishwasher, integrated fridge/freezer, coved ceiling, inset lighting, radiator, ceramic tiled flooring and door to:-Utility Room Sealed unit double glazed door to side, space and plumbing for washing machine and tumble drier, single drainer stainless steel sink unit, tiled surrounds and coved ceiling.Conservatory 3.81m x 2.13m (126 x 7) Sealed unit double glazed windows and French doors to rear, glazed roofing and ceramic tiled flooring.Landing Galleried landing with loft access, radiator, coved ceiling and doors to:-Bedroom 1 4.39m x 3.96m (145 x 13) Sealed unit double glazed window to front, fitted double wardrobe, radiator, coved ceiling and door to:-En-Suite Sealed unit double glazed window to side, part tiled walls, panelled bath with mixer shower, fitted shower cubicle with glazed door, low level flush W.c, radiator, coved ceiling and extractor.Bedroom 2 3.66m x 3.35m + lobby (12 x 11 + lobby) Sealed unit double glazed window to front, fitted double wardrobe, coved ceiling, radiator and door to:-En-Suite Sealed unit double glazed window to side, part tiled walls, fitted shower cubicle with glazed door, low level flush W.c, pedestal wash hand basin, coved ceiling, radiator and extractor.Bedroom 3 3.28m x 3.12m (109 x 103) Sealed unit double glazed window to rear, fitted double wardrobe and radiator.Bedroom 4 3.84m max x 3.17m (127 max x 105) Sealed unit double glazed window to rear, coved ceiling and radiator.Bedroom 5 3.10m x 2.90m max (102 x 96 max) Sealed unit double glazed window to rear, fitted double wardrobe, coved ceiling and radiator.Bathroom Sealed unit double glazed window to side, part tiled walls, panelled bath with mixer shower, fitted shower cubicle with glazed doors, low level flush W.c, pedestal wash hand basin, coved ceiling and extractor.Front Garden Hard landscaped frontage with side access and off street parking for two cars.Rear Garden Hard landscaped sunny aspect garden, water feature, covered pergola, side access, external lighting and power, tap and fully walled perimeter.Garage 5.38m x 5.23m (178 x 172) Double garage with twin up and over doors, wall mounted boiler for central heating and domestic hot water, consumer unit, light and power.Property Reference MJ-3254
Council tax
First listed
Over a month agoBroadstairs, CT10
Placebuzz mortgage repayment calculator
Monthly repayment
The Est. Mortgage is for a 25 years repayment mortgage based on a 10% deposit and a 5.5% annual interest. It is only intended as a guide. Make sure you obtain accurate figures from your lender before committing to any mortgage. Your home may be repossessed if you do not keep up repayments on a mortgage.
Broadstairs, CT10 - Streetview
DISCLAIMER: Property descriptions and related information displayed on this page are marketing materials provided by Mayes & Johnson Estates. Placebuzz does not warrant or accept any responsibility for the accuracy or completeness of the property descriptions or related information provided here and they do not constitute property particulars. Please contact Mayes & Johnson Estates for full details and further information.





