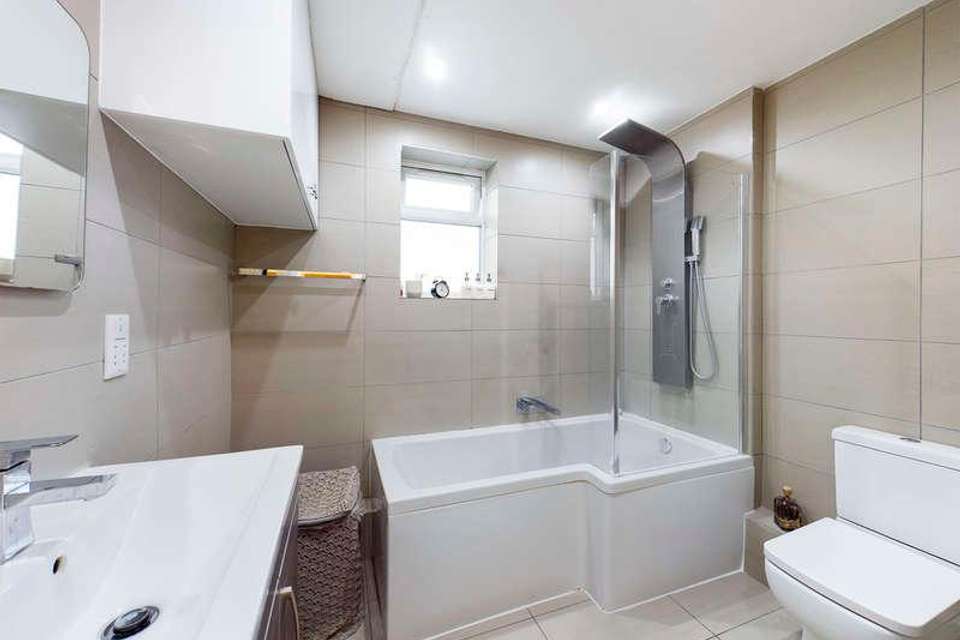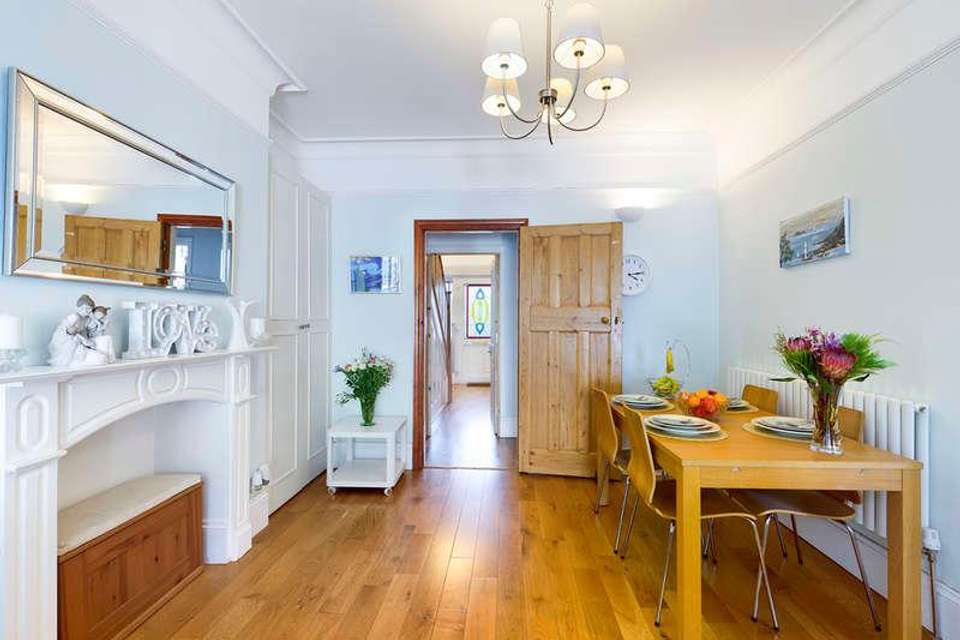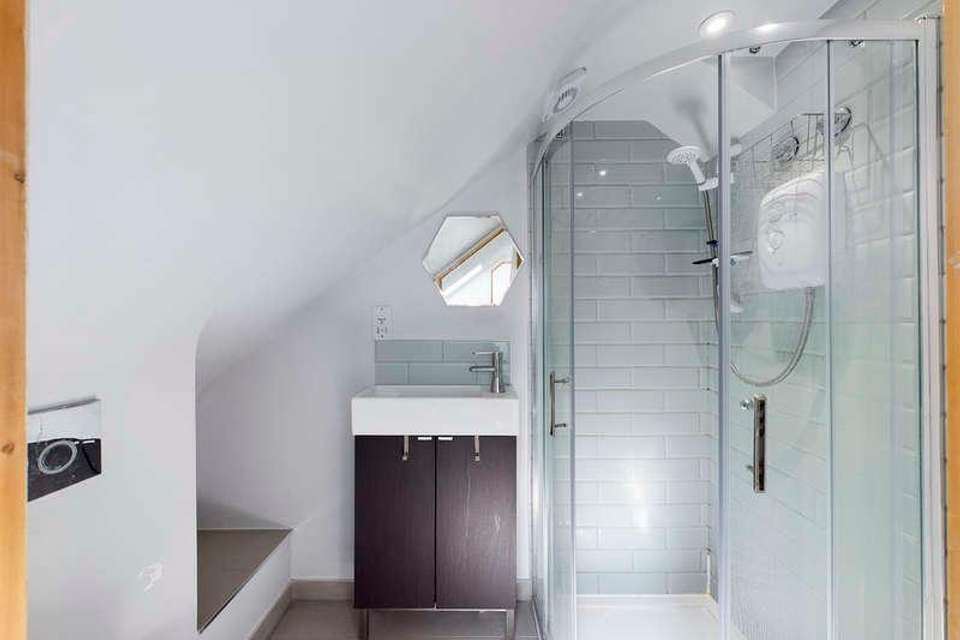6 bedroom semi-detached house for sale
Purley, CR8semi-detached house
bedrooms
Property photos




+18
Property description
Paul Meakin are delighted to exclusively market this exceptionally well presented and spacious six bedroom semi detached house situated in a sought after location Purley, Surrey. Boasting over 2000 square feet internally spread over three floors. The property is currently set up for multi generation living to suit the needs of the current owners however this can easily be converted back to a conventional family home. The ground floor briefly comprises; Porch, entrance hall, large living room, further reception room (currently used as a bedroom), modern fitted kitchen and modern family bathroom. The first floor features four good size bedrooms (one of which is currently used as a modern refitted kitchen with integral appliances and the other a living room), and family bathroom. The second floor has two good sized further bedrooms, one of which has an refitted modern en-suite shower room. The front features a large block paved driveway with electric car charging point and CCTV. The steps leading the property have access to the lean to and walkthrough to the garden. As you go outside at the rear of the property there is a patio area, perfect for alfresco dining, the garden is mainly laid to lawn with shrub and plant borders, there is a shed and air raid shelter situated at the back of the garden.Your earliest viewing is encouraged to appreciate the size and location of this wonderful family home.Situated within minutes of Purley town centre and railway station serving London Bridge, Victoria and Clapham Junction within 30/22/14 minutes. Kenley Common and Aerodrome are nearby. Extensive shopping facilities can be found in Croydon Town Centre with superstore shopping on the Purley Way. The M25/M23 is easily accessible within a fifteen-to-twenty-minute drive. There are numerous golf courses in the area including Surrey National and Purley Downs. PORCH 2' 2" x 7' 6" (0.68m x 2.29m) ENTRANCE HALL 12' 0" x 5' 10" (3.68m x 1.78m) HALLWAY 2' 9" x 8' 5" (0.86m x 2.57m) RECEPTION ROOM 14' 4" x 14' 2" (4.39m x 4.32m) BATHROOM 7' 9" x 9' 0" (2.37m x 2.76m) DINING AREA 12' 2" x 11' 7" (3.73m x 3.54m) LIVING AREA 8' 6" x 10' 6" (2.60m x 3.22m) KITCHEN 14' 11" x 9' 1" (4.56m x 2.79m) LEAN TO 35' 10" x 5' 7" (10.94m x 1.72m) RECEPTION ROOM/ BEDROOM ONE 14' 9" x 13' 1" (4.50m x 3.99m) BATHROOM 2 7' 10" x 5' 11" (2.41m x 1.82m) KITCHEN/ BEDROOM TWO 15' 5" x 10' 1" (4.71m x 3.09m) BEDROOM THREE 12' 6" x 10' 11" (3.83m x 3.35m) BEDROOM FOUR /STUDY 3 7' 6" x 8' 1" (2.31m x 2.48m) HALLWAY 2' 3" x 3' 6" (0.71m x 1.08m) HALLWAY 7' 5" x 7' 11" (2.28m x 2.43m) STORAGE / LANDING 7' 4" x 2' 11" (2.25m x 0.89m) BEDROOM FIVE 8' 9" x 9' 7" (2.67m x 2.93m) BEDROOM SIX 8' 7" x 11' 3" (2.64m x 3.45m) ENSUITE SHOWER ROOM 6' 0" x 4' 1" (1.85m x 1.27m) Vendors have advised usTenure: FreeholdCouncil Tax Band: F
Interested in this property?
Council tax
First listed
Over a month agoPurley, CR8
Marketed by
Paul Meakin Estate Agents 77-79 Mitchley Avenue,Sanderstead,Surrey,CR2 9HNCall agent on 020 8657 5000
Placebuzz mortgage repayment calculator
Monthly repayment
The Est. Mortgage is for a 25 years repayment mortgage based on a 10% deposit and a 5.5% annual interest. It is only intended as a guide. Make sure you obtain accurate figures from your lender before committing to any mortgage. Your home may be repossessed if you do not keep up repayments on a mortgage.
Purley, CR8 - Streetview
DISCLAIMER: Property descriptions and related information displayed on this page are marketing materials provided by Paul Meakin Estate Agents. Placebuzz does not warrant or accept any responsibility for the accuracy or completeness of the property descriptions or related information provided here and they do not constitute property particulars. Please contact Paul Meakin Estate Agents for full details and further information.






















