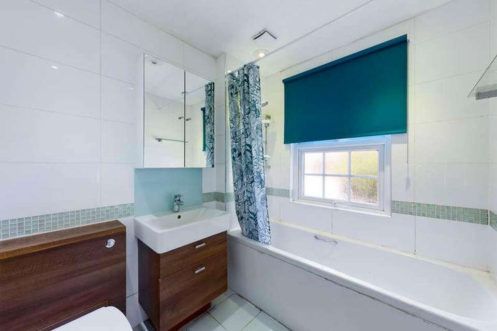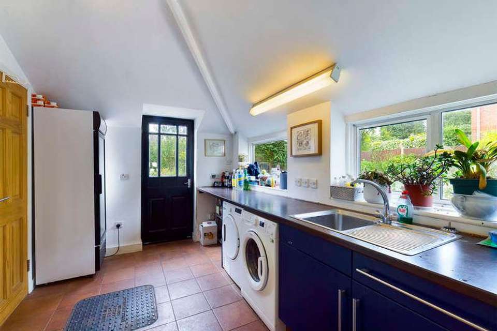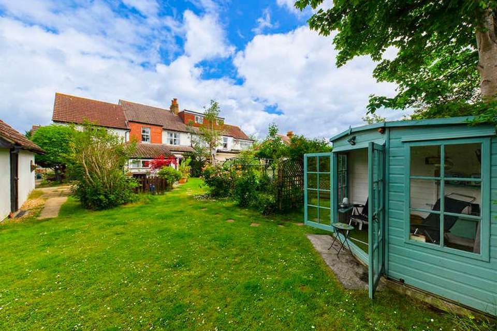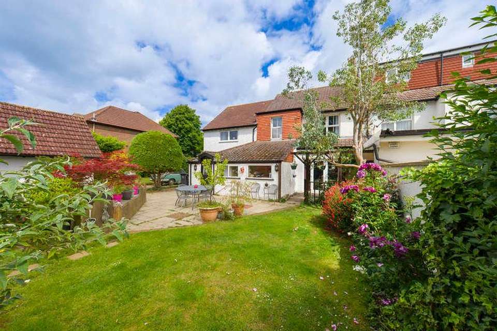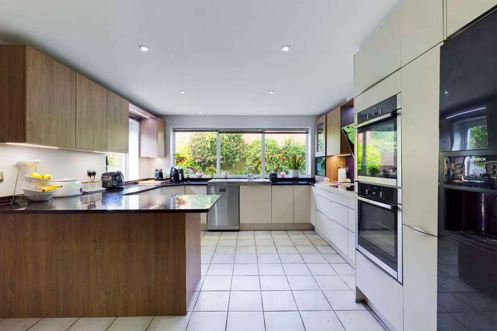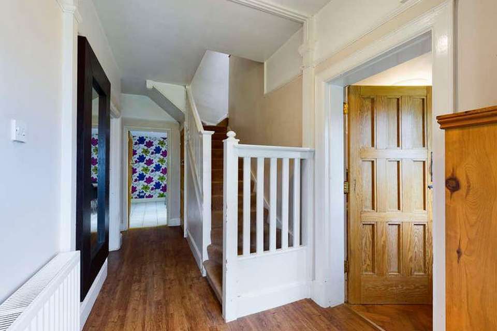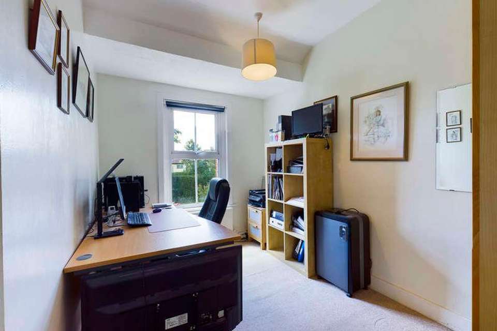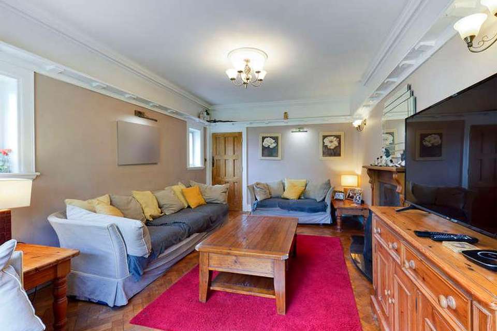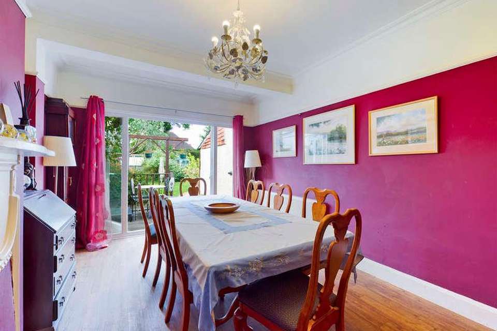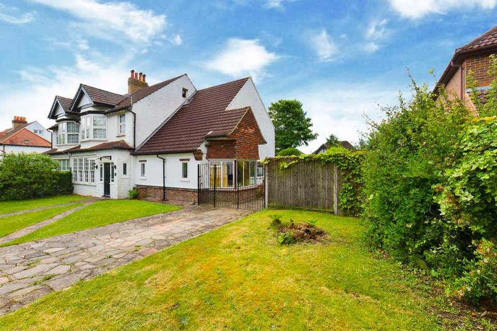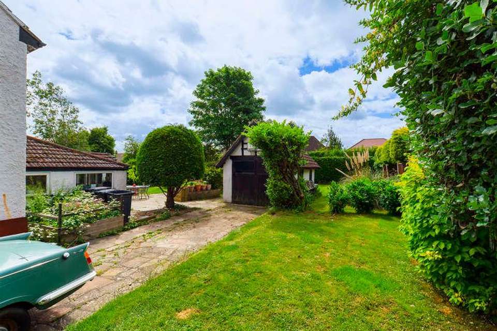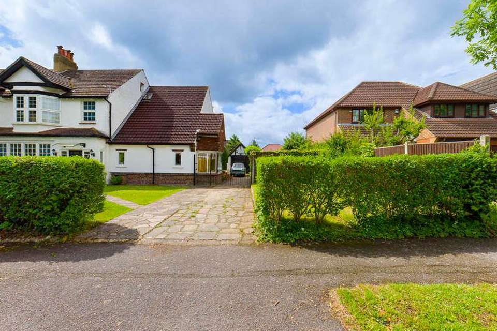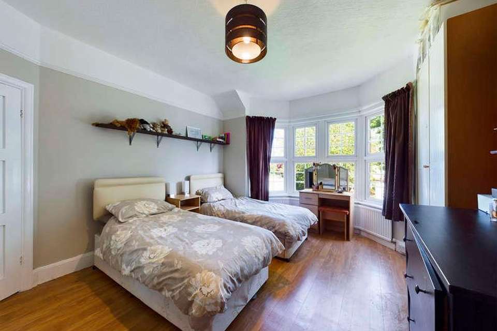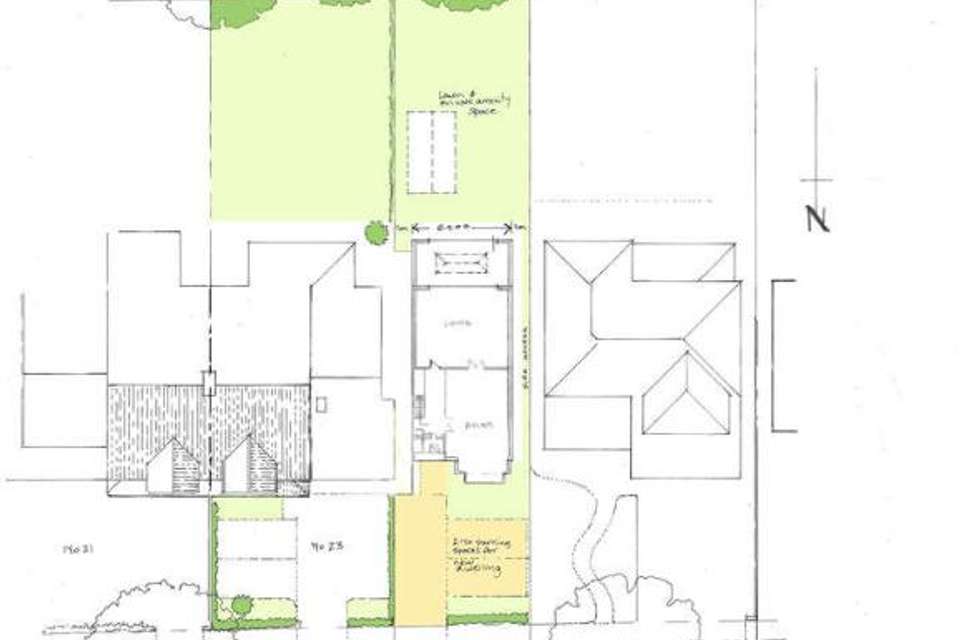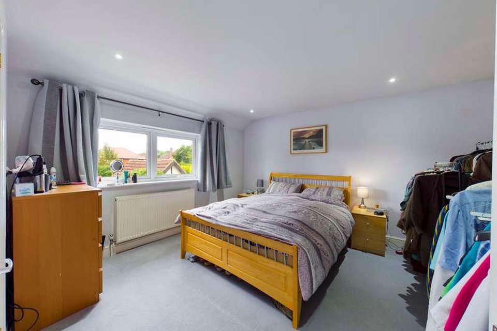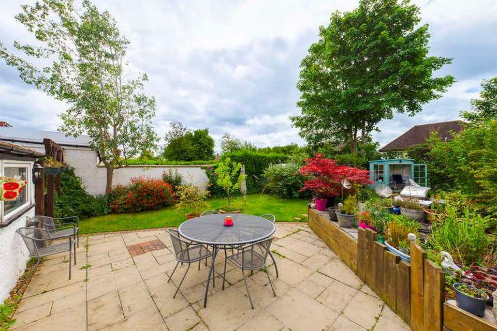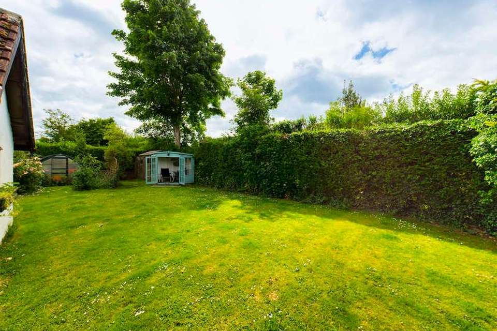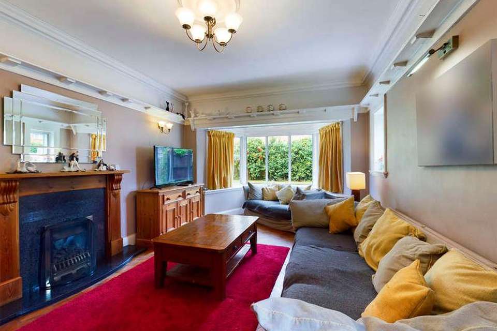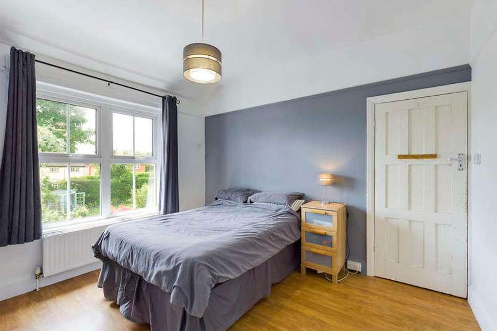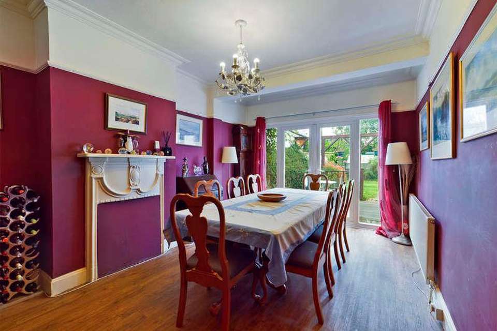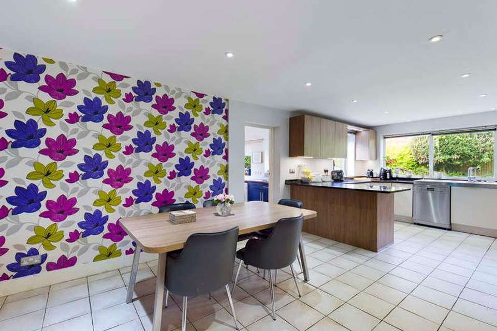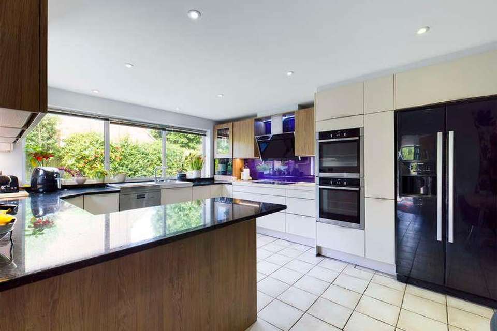4 bedroom semi-detached house for sale
Coulsdon, CR5semi-detached house
bedrooms
Property photos
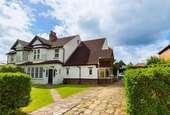
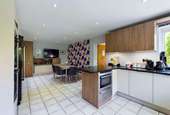
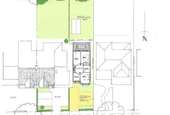

+22
Property description
Situated in a desirable tree lined road in West Coulsdon is this large four bedroom Edwardian family home within a bold plot with Pre Application Planning Advice for an additional 3/4 bed detached house on the plot, subject to full PP Application. Situated in a popular residential tree lined road is a great opportunity buyers to maximize the plots full potential. This property offers versatile accommodation for a growing family with three reception rooms retaining many original features, ornate coving, picture rails and fireplaces. The heart of the home is the impressive kitchen breakfast room with Neff appliances, slide and hide ovens plus steam oven with warming drawer, designer hood and glass splashbacks. the master bedroom enjoys an en suite and there are three good sized further bedrooms. The south facing gardens are landscaped and well maintained with a driveway and detached garage. Your earliest viewing is advised to appreciate location, potential and size. AREA INFO Ideally positioned close to Coulsdon town centre with local shops amenities and transport links, Coulsdon Town and Coulsdon South mainline train stations. This property is also well located for popular local schools with Woodcote Primary School, Smitham Primary, St Aidans Primary and Woodcote High School all within easy walking distance. PORCH ENTRANCE HALL LIVING ROOM 20' 5" x 11' 9" (6.22m x 3.58m) RECEPTION ROOM 14' 5" x 12' 9" (4.39m x 3.89m) DINING ROOM 16' x 10' 11" (4.88m x 3.33m) KITCHEN/BREAKFAST ROOM 23' 8" x 13' 1" (7.21m x 3.99m) UTILITY ROOM 11' 8" x 8' 2" (3.56m x 2.49m) OFFICE 8' 4" x 5' 8" (2.54m x 1.73m) LANDING MASTER BEDROOM 13' 1" x 11' 11" (3.99m x 3.63m) ENSUITE BEDROOM TWO 14' 7" x 12' 11" (4.44m x 3.94m) BEDROOM THREE 11' 10" x 11' (3.61m x 3.35m) BEDROOM FOUR 11' 7" x 8' 2" (3.53m x 2.49m) BATHROOM GARAGE 12' 4" x 11' 4" (3.76m x 3.45m) GARDEN
Interested in this property?
Council tax
First listed
Over a month agoCoulsdon, CR5
Marketed by
Paul Meakin Estate Agents 77-79 Mitchley Avenue,Sanderstead,Surrey,CR2 9HNCall agent on 020 8657 5000
Placebuzz mortgage repayment calculator
Monthly repayment
The Est. Mortgage is for a 25 years repayment mortgage based on a 10% deposit and a 5.5% annual interest. It is only intended as a guide. Make sure you obtain accurate figures from your lender before committing to any mortgage. Your home may be repossessed if you do not keep up repayments on a mortgage.
Coulsdon, CR5 - Streetview
DISCLAIMER: Property descriptions and related information displayed on this page are marketing materials provided by Paul Meakin Estate Agents. Placebuzz does not warrant or accept any responsibility for the accuracy or completeness of the property descriptions or related information provided here and they do not constitute property particulars. Please contact Paul Meakin Estate Agents for full details and further information.





