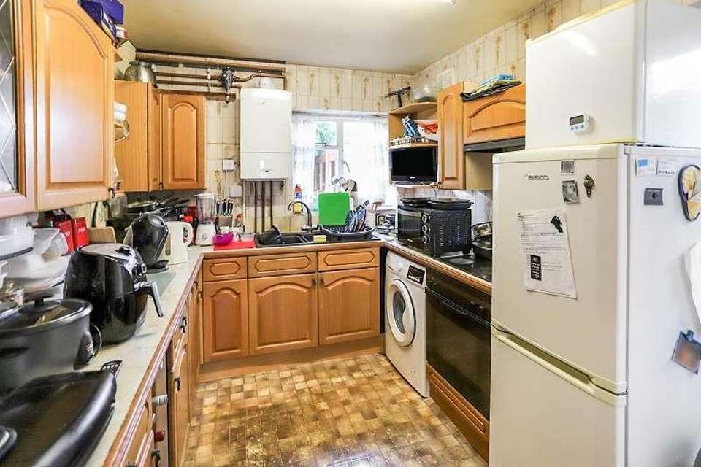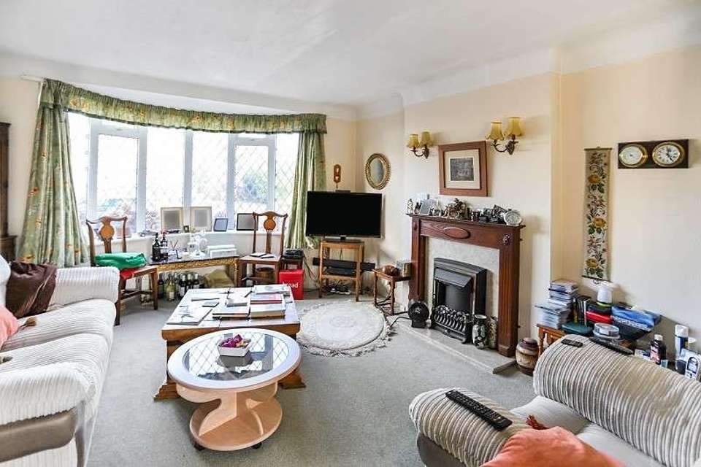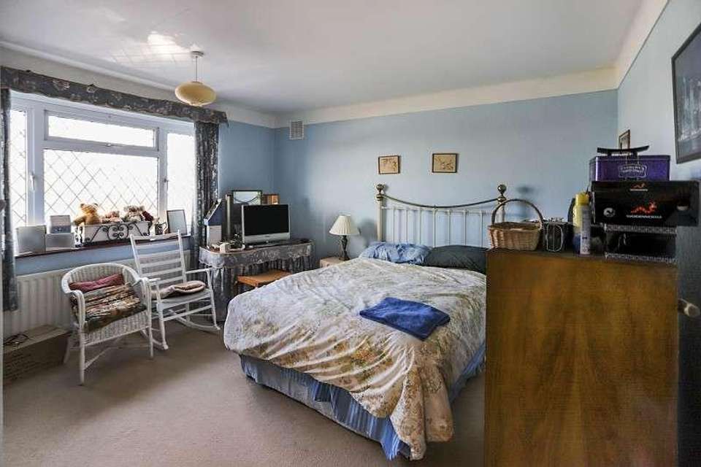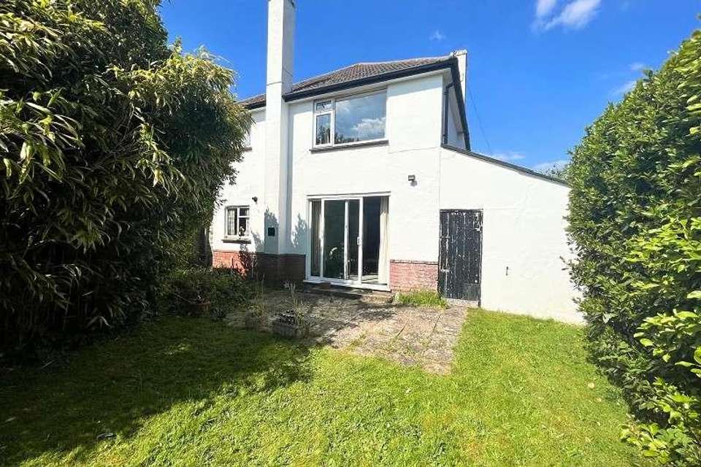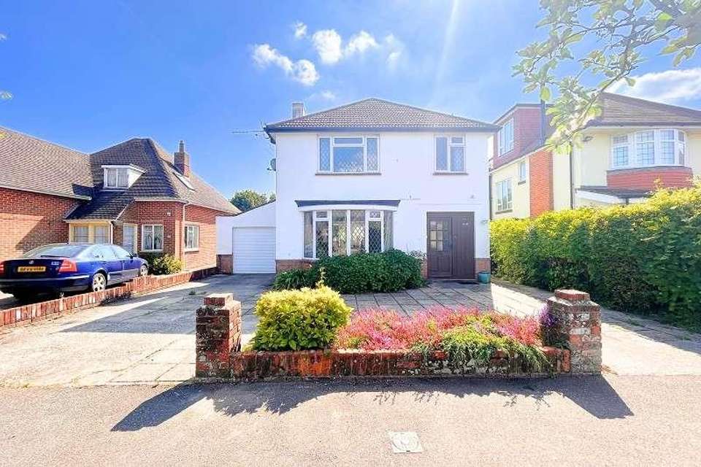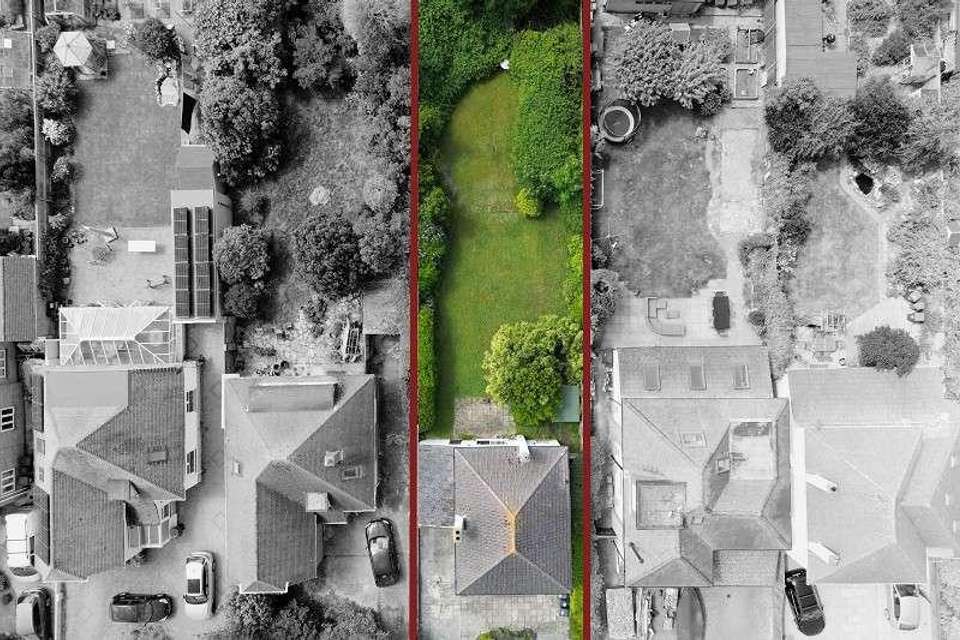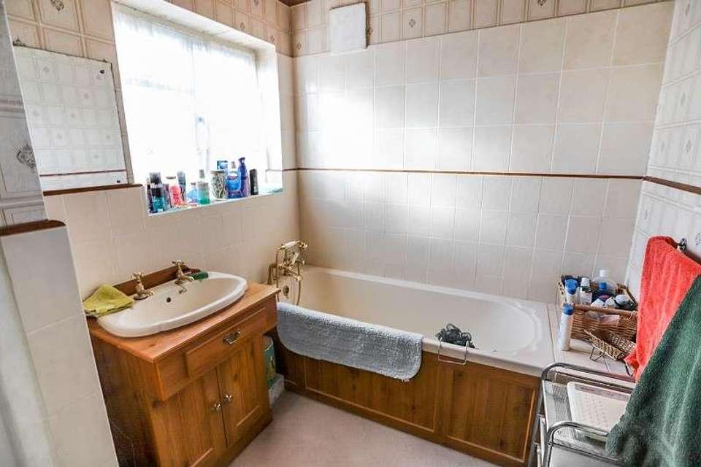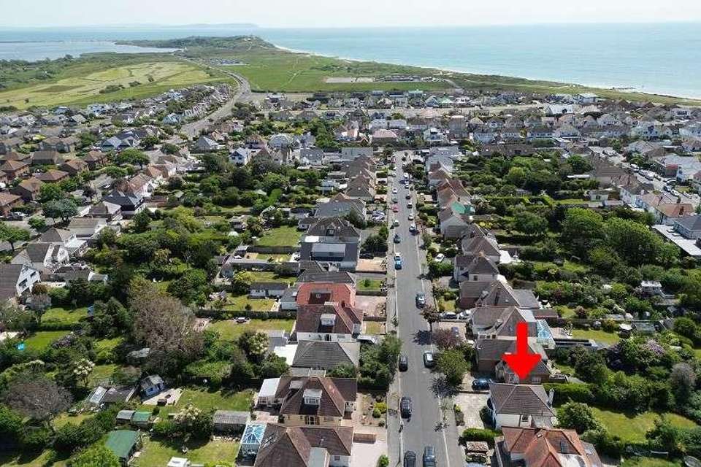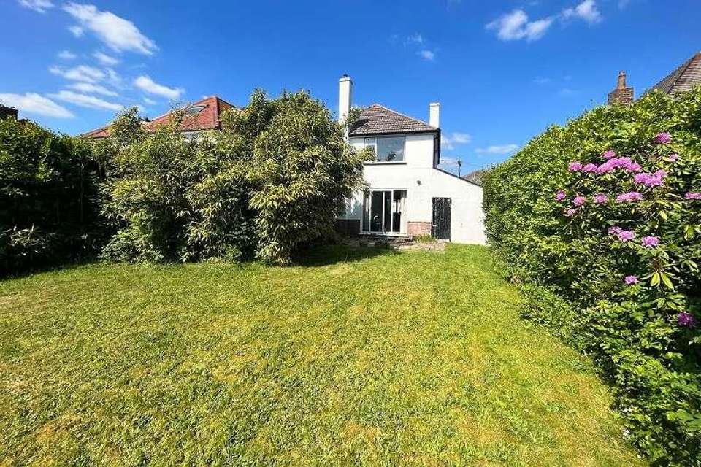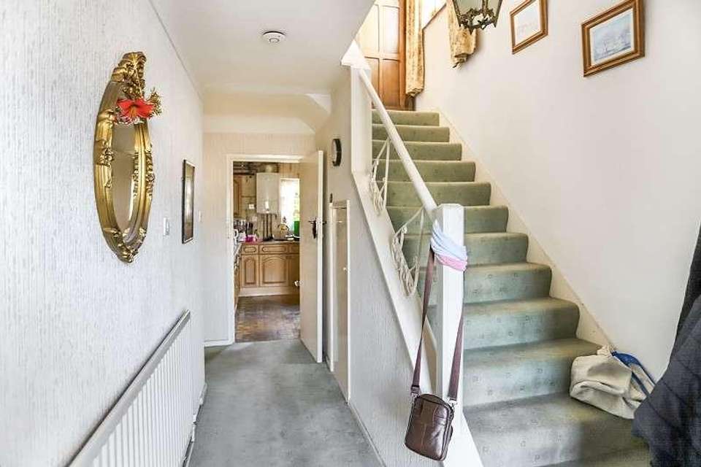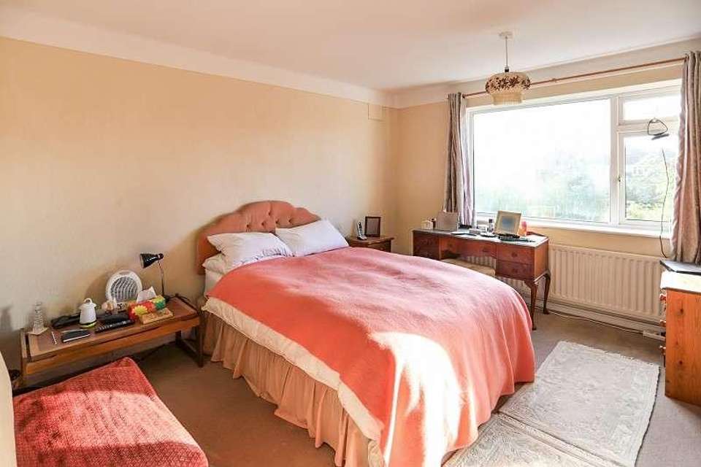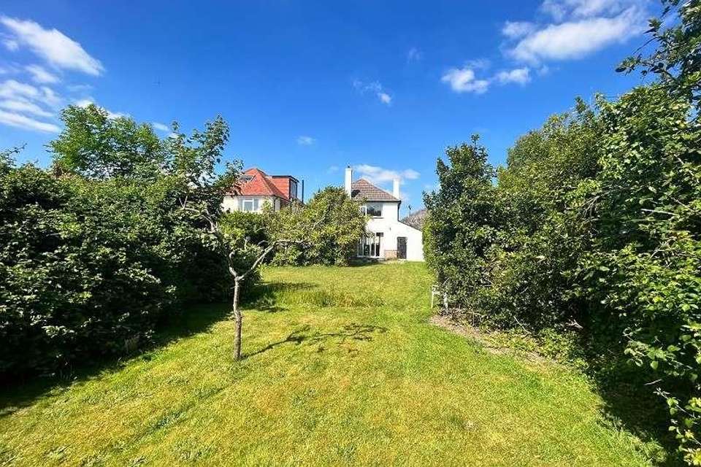3 bedroom detached house for sale
Dorset, BH6detached house
bedrooms
Property photos
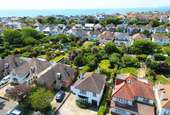
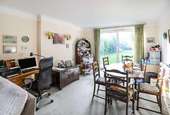
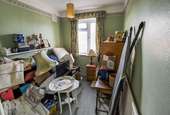
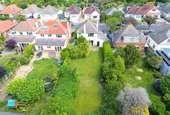
+12
Property description
A superb opportunity to purchase this spacious three bedroom house set on a plot of approximately 0.15 acre within walking distance of Hengistbury Head, local shops and Schools. The house has remained in the same Family since the 1960's and now creates a wonderful opportunity to put your own stamp and create a dream family home in this most highly sought after location. ENTRANCE HALL Accessed via a part multi-paned opaque glazed door leading into a good sized entrance hallway with wall mounted panelled radiator, ceiling light point, good sized under stairs storage cupboard housing the fusebox and electric meter. Stairs to first floor landing. Door to: GROUND FLOOR WC Fitted with a two piece suite comprising low level flush WC and wall mounted corner wash hand basin with tiled splash back, window to front, ceiling light point. KITCHEN (9' 9" x 8' 4" or 2.98m x 2.53m) Fitted with a good range of base and wall mounted oak fronted units with areas of oak edged laminate work surface. Large pantry cupboard with shelving and window to side and tiled sill. Four ring ceramic hob with concealed filter extractor over and electric oven beneath. Inset composite one and half bowl sink unit with drainer adjacent and mixer tap over. Space for tall standing fridge/freezer. Window to rear and door to side passageway. Ceiling strip light point, power points. Wall mounted Gas fired Worcester combination boiler. DINING ROOM (13' 11" x 11' 11" or 4.23m x 3.62m) Narrowing in part to 3.47m. A lovely and bright South West facing room with sliding doors leading out onto the patio and rear garden beyond. Wall mounted panelled radiator, wall light points, power points. Large archway through to the: LIVING ROOM (13' 5" x 12' 11" or 4.09m x 3.94m) Plus Bow window recess to front. Large leaded light double glazed bow window to front, wall mounted panelled radiator, focal point electric fireplace with marble style surround and timber mantel (we understand from the Vendor that there may be an open fireplace behind this but we have not had sight of this), wall light points, telephone and television points, shallow shelving unit, wall mounted panelled radiator. FIRST FLOOR LANDING Double glazed window to side on the stairwell. access to all first floor rooms. Door to: FIRST FLOOR CLOAKROOM Low level flush WC and window to rear, ceiling light point. BATHROOM Fitted with a panel enclosed bath with mixer tap over and hand shower attachment, inset wash hand basin with vanity unit beneath, ceiling light point, part tiled walls, former airing cupboard now providing storage, access into the roof space via large hatch. Window to rear. BEDROOM 1 (13' 11" x 11' 10" or 4.24m x 3.61m) A lovely bright room with large UPVC double glazed window overlooking the rear garden, ample space for fitted or freestanding bedroom furniture, ceiling light point, built in wash hand basin with towel rail, wall mounted panelled radiator, ceiling light point, telephone point. BEDROOM 2 (12' 11" x 13' 5" or 3.94m x 4.08m) A lovely sized double room with large UPVC double glazed leaded light window to the front, ample space for fitted or freestanding bedroom furniture, ceiling light point, power points, wall mounted panelled radiator. BEDROOM 3 (8' 10" x 6' 11" or 2.69m x 2.10m) Leaded light UPVC double glazed window to front, ceiling light point, power points, wall mounted panelled radiator. OUTSIDE The rear garden is a superb feature of the property being South West facing and extending to around 110 ft in length. It is very private and has a good sized patio area immediately adjoining the rear of the property with the rest of the garden laid to lawn with deep, mature hedge and plant borders and enclosed by timber fencing. To the side of the property there is a pedestrian access gate which leads to: THE APPROACH & GARAGE (17' 6" x 9' 7" or 5.33m x 2.91m) Laid to hard standing and providing off road parking for up to four vehicles with a carriage driveway. At the head of the driveway there is access to the garage via an electrically operated retracting roller door, power and lighting and a pedestrian door to the rear garden. DIRECTIONAL NOTE From our office proceed to Christchurch via the A35. Upon reaching the Fountain Roundabout take the second exit onto Sopers Lane and proceed to the end. At the roundabout take the first exit and cross the bridge. At the roundabout take the second exit onto Belle Vue Road and then first left onto Broadway. Continue along and take the right hand turning into Wildown Road. Take the first left into Baring Road and proceed along until reaching the property on the right hand side. PLEASE NOTE All measurements quoted are approximate and for general guidance only. The fixtures, fittings, services and appliances have not been tested and therefore, no guarantee can be given that they are in working order. Photographs have been produced for general information and it cannot be inferred that any item shown is included with the property.
Council tax
First listed
Over a month agoDorset, BH6
Placebuzz mortgage repayment calculator
Monthly repayment
The Est. Mortgage is for a 25 years repayment mortgage based on a 10% deposit and a 5.5% annual interest. It is only intended as a guide. Make sure you obtain accurate figures from your lender before committing to any mortgage. Your home may be repossessed if you do not keep up repayments on a mortgage.
Dorset, BH6 - Streetview
DISCLAIMER: Property descriptions and related information displayed on this page are marketing materials provided by Ross Nicholas & Company. Placebuzz does not warrant or accept any responsibility for the accuracy or completeness of the property descriptions or related information provided here and they do not constitute property particulars. Please contact Ross Nicholas & Company for full details and further information.





