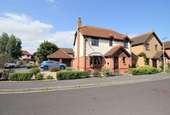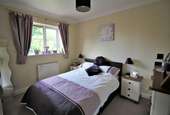4 bedroom detached house for sale
Burnham-on-sea, TA8detached house
bedrooms
Property photos




+10
Property description
Saxons are very please to offer to the market this very well presented detached family home on a large plot which offers huge potential to either extend or possibly create an additional dwelling subject to necessary consents. In brief entrance hall, cloakroom, front to back lounge and kitchen dining room. On the first floor four bedrooms master with en-suite shower room and family bathroom. Outside a detached double garage ample parking and a beautifully presented rear garden.ENTRANCEVia double glazed door intoENTRANCE LOBBYDoor to hallway andCLOAKROOM - 4'3" (1.3m) x 3'8" (1.12m)Front aspect double glazed window. Comprising of low level WC and vanity wash hand basin. Part tiled walls. Tiled floor. Heated towel rail.HALLWAYWood floor. Radiator with decorative cover. Under stairs storage cupboard. Returning staircase.LOUNGE - 21'9" (6.63m) Into Bay x 19'10" (6.05m)Front aspect double glazed window. Rear aspect double glazed French doors. Feature gas coal effect fireplace with marble surround. Wall mounted lighting. TV point. BT point. Radiator.OPEN PLAN KITCHEN/DINERKITCHEN AREA - 10'4" (3.15m) x 8'11" (2.72m)Front aspect double glazed window. Fitted with eye and base level units. Inset square 1? sink with extendable tap. 5 ring gas range cooker with extractor fan over. Space and plumbing for washing machine. Under unit lighting.DINING AREA - 10'3" (3.12m) x 8'5" (2.57m)French patio doors to garden. Door to side. Radiator.BEDROOM 1 - 10'0" (3.05m) x 10'0" (3.05m)Rear aspect uPVC double glazed window. TV point. Radiator.EN-SUITE - 5'4" (1.63m) x 4'6" (1.37m)Comprising corner wash hand basin, corner shower cubicle and low level WC. Fully tiled. Heated towel rail.BEDROOM 2 - 10'11" (3.33m) x 8'5" (2.57m)Rear aspect uPVC double glazed window. Radiator.BEDROOM 3 - 11'2" (3.4m) x 8'9" (2.67m)Front aspect uPVC double glazed window. Radiator.BEDROOM 4 - 8'8" (2.64m) x 8'5" (2.57m)Front aspect uPVC double glazed window. Cupboard housing boiler. Radiator.BATHROOM - 6'8" (2.03m) x 5'6" (1.68m)Front aspect uPVC double glazed window. Fully tiled. Double ended panel bath with central mixer tap. Low level WC. Pedestal wash hand basin with central mixer tap. Heated towel rail.OUTSIDEA beautifully presented private rear garden to really does have to be seen to appreciate what is on offer. Laid mainly to lawn well well stocked mature borders. Outside light and tap. Gated access toDOUBLE GARAGE - 17'5" (5.31m) x 17'2" (5.23m)Power and light. Double doors. ample parking to frontDIRECTIONSThe postcode for the property is TA8 2SU. If you require further information, please call the office on 01934 624400.MONEY LAUNDERING REGULATIONS 2012Intending purchasers will be asked to produce identification, proof of address and proof of financial status when an offer is received. We would ask for your cooperation in order that there will be no delay in agreeing the sale.NoticePlease note we have not tested any apparatus, fixtures, fittings, or services. Interested parties must undertake their own investigation into the working order of these items. All measurements are approximate and photographs provided for guidance only.Council TaxNorth Somerset Council, Band D
Interested in this property?
Council tax
First listed
Over a month agoBurnham-on-sea, TA8
Marketed by
Saxons Estate Agents 21 Boulevard,Weston-super-Mare,BS23 1NRCall agent on 01934 624 400
Placebuzz mortgage repayment calculator
Monthly repayment
The Est. Mortgage is for a 25 years repayment mortgage based on a 10% deposit and a 5.5% annual interest. It is only intended as a guide. Make sure you obtain accurate figures from your lender before committing to any mortgage. Your home may be repossessed if you do not keep up repayments on a mortgage.
Burnham-on-sea, TA8 - Streetview
DISCLAIMER: Property descriptions and related information displayed on this page are marketing materials provided by Saxons Estate Agents. Placebuzz does not warrant or accept any responsibility for the accuracy or completeness of the property descriptions or related information provided here and they do not constitute property particulars. Please contact Saxons Estate Agents for full details and further information.














