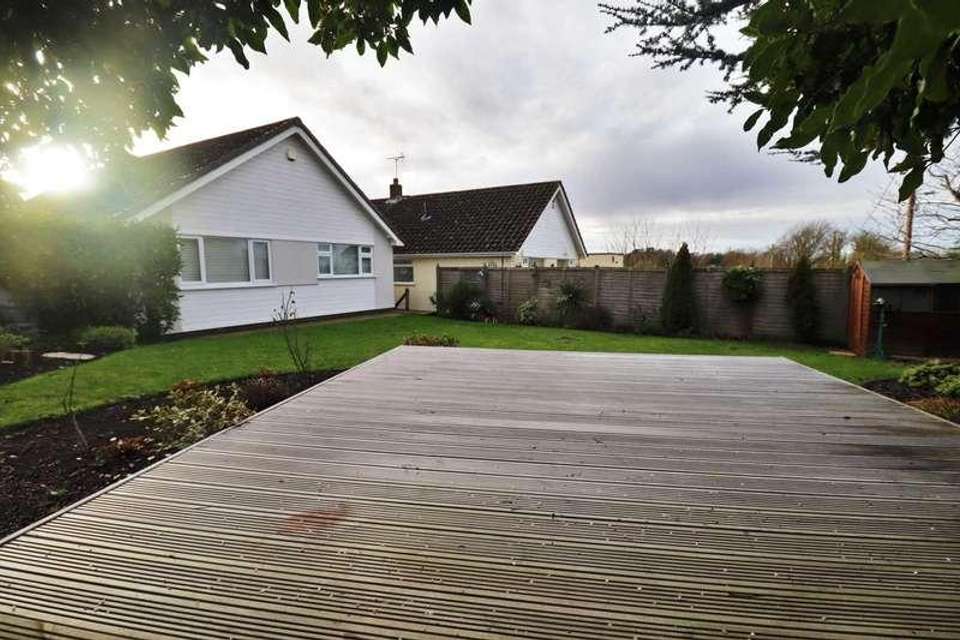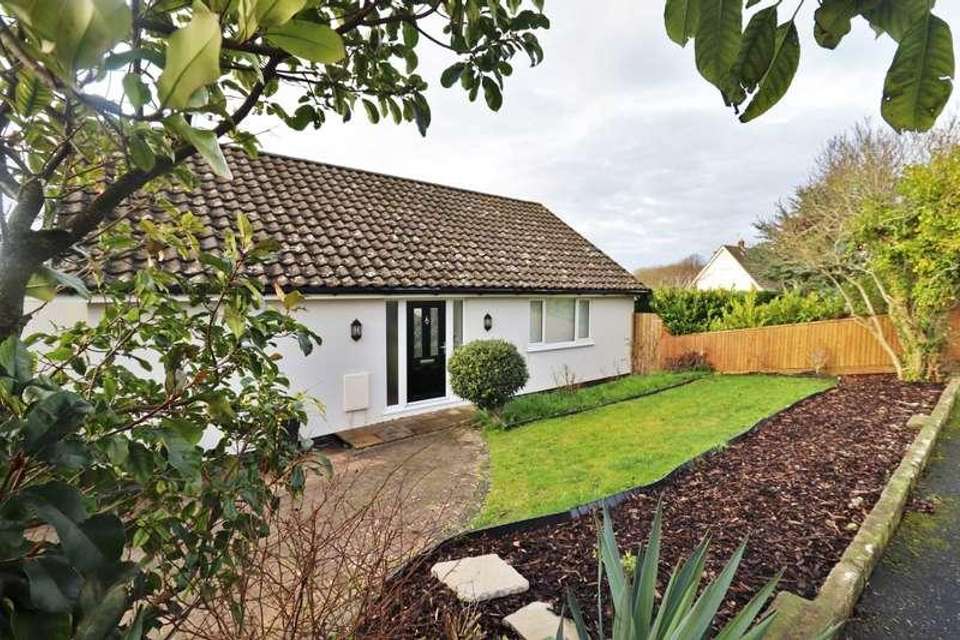4 bedroom bungalow for sale
Weston-super-mare, BS24bungalow
bedrooms
Property photos




+25
Property description
*Unexpectedly back re-available - due to chain break - the vendor has found!* This is an immaculate, well maintained, light and airy detached bungalow with converted loft and stunning views from it. The property offers 3 double bedrooms and 2 reception rooms with the ability to accommodate one of the reception rooms as a 4th double bedroom, study or dressing room. Situated on a pleasant corner plot on Bleadon Hill, the accommodation briefly comprises of a modern family bathroom with bath and separate shower, a 15` kitchen/breakfast room and a 17` lounge overlooking the main garden. Externally there is a garage, a separate courtyard and a good sized driveway. The property has full Gas Central Heating throughout and comes with white goods included.ENTRANCE HALLPartially glazed Composite entrance door, with obscured side screens. Access to a storage cupboard, housing the boiler, house alarm and fuse box. Doors to principle rooms, laminate flooring. Stairs to first floor.LOUNGE - 17'10" (5.44m) x 11'11" (3.63m)Dual aspect uPVC double glazed windows. Coved ceiling and dado rail.RECEPTION ROOM/BEDROOM 2 - 13'4" (4.06m) Max x 9'11" (3.02m)Side aspect uPVC double glazed window, coved ceiling and laminate flooring. Currently being used as a dressing room, this room would also make an ideal dining room or an additional bedroom or study.BEDROOM 1 - 13'11" (4.24m) x 10'10" (3.3m)uPVC double glazed French doors and windows to enclosed side courtyard. Coved ceiling.KITCHEN/BREAKFAST ROOM - 15'0" (4.57m) x 11'10" (3.61m)Dual aspect uPVC double glazed windows, coved ceiling. Fitted with a range of `Farmhouse` style wall and base units, with rolled edge worktop surfaces, under lighting and tiling to splashbacks. There is a built in electric oven and 5 ring gas hob with extractor hood over. This is complimented with an Integrated fridge, separate Integrated freezer, dishwasher, wine fridge and built in washing machine. Two bowl sink and drainer unitwith central mixer tap over. All Integrated appliances and Washing Machine are included in the sale.BATHROOMRear aspect uPVC obscured double glazed windows, coved ceiling. White suite comprising panel bath with central mixer tap and shower attachment. Vanity unit with inset sink, central mixer tap and storage underneath. WC. Tiling to splash backs. Separate fully tiled corner shower enclosure. Ladder style radiator.FIRST FLOOR LANDINGRear aspect Velux window with views towards the Brean coastline. Doors to both bedrooms.BEDROOM 3 - 13'7" (4.14m) x 12'0" (3.66m)Rear aspect Velux windows with stunning views. Storage space and partitionedsection comprising WC and wash hand basin.BEDROOM 4 - 13'7" (4.14m) x 10'6" (3.2m)Rear aspect Velux windows with stunning views. Eaves storage into loft space.OUTSIDEBlock paved driveway providing parking for multiple vehicles and allowing access to garage. To the front there is an area of lawn laid with planted borders and chippings and gated access to the main garden. There is also a Wrought Iron gate providing side access to the garage, leading to a courtyard area laid to stone chippings. This courtyard is a south facing, enclosed bright space for table and chairs to enjoy a morning coffee or afternoon sun and is also accessible from Bedroom 1 via French Doors. Pathway running down the entire rear of the property, to the far side where it meets the main area of garden predominantly laid to lawn with surrounding borders and a raised area of decking.DIRECTIONSThe postcode for the property is BS24 9JB. If you require further information, please call the office on 01934 624400.MONEY LAUNDERING REGULATIONS 2012Intending purchasers will be asked to produce identification, proof of address and proof of financial status when an offer is received. We would ask for your cooperation in order that there will be no delay in agreeing the sale.NoticePlease note we have not tested any apparatus, fixtures, fittings, or services. Interested parties must undertake their own investigation into the working order of these items. All measurements are approximate and photographs provided for guidance only.Council TaxNorth Somerset Council, Band E
Council tax
First listed
Over a month agoWeston-super-mare, BS24
Placebuzz mortgage repayment calculator
Monthly repayment
The Est. Mortgage is for a 25 years repayment mortgage based on a 10% deposit and a 5.5% annual interest. It is only intended as a guide. Make sure you obtain accurate figures from your lender before committing to any mortgage. Your home may be repossessed if you do not keep up repayments on a mortgage.
Weston-super-mare, BS24 - Streetview
DISCLAIMER: Property descriptions and related information displayed on this page are marketing materials provided by Saxons Estate Agents. Placebuzz does not warrant or accept any responsibility for the accuracy or completeness of the property descriptions or related information provided here and they do not constitute property particulars. Please contact Saxons Estate Agents for full details and further information.





























