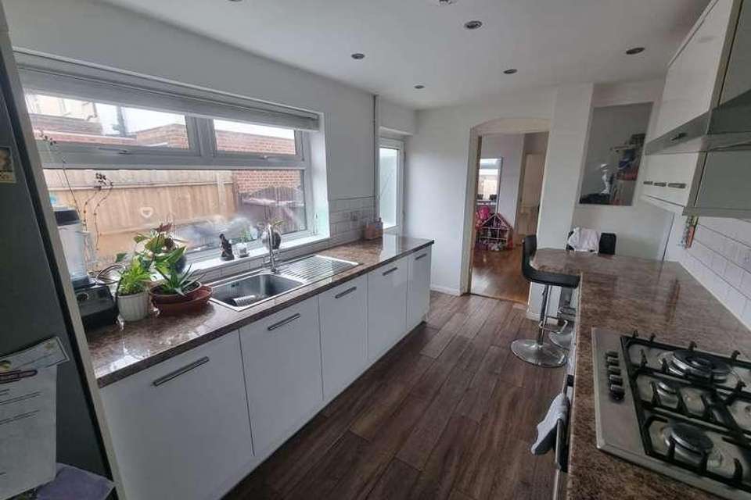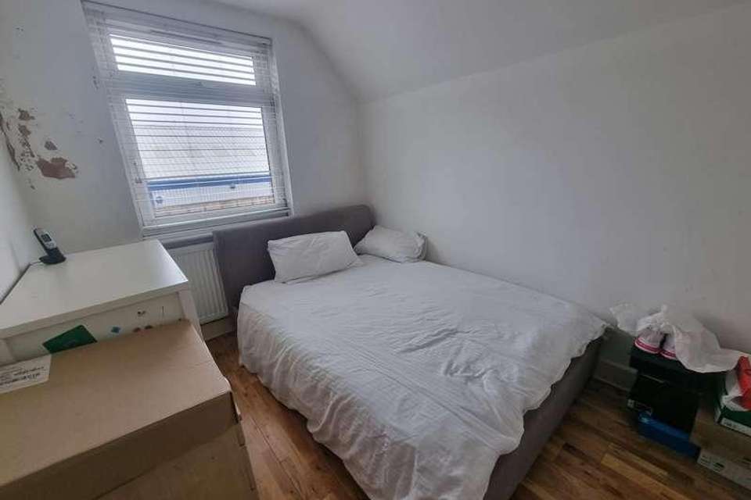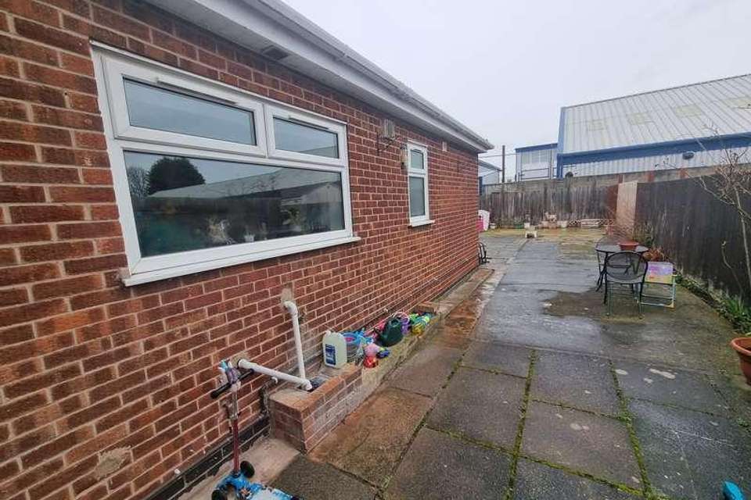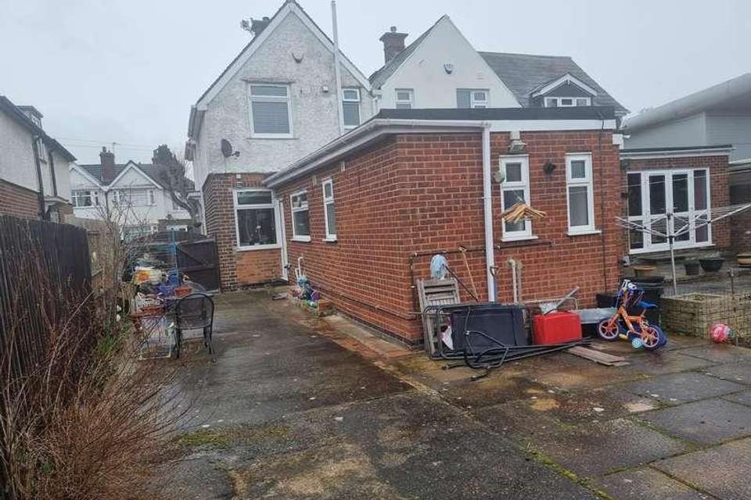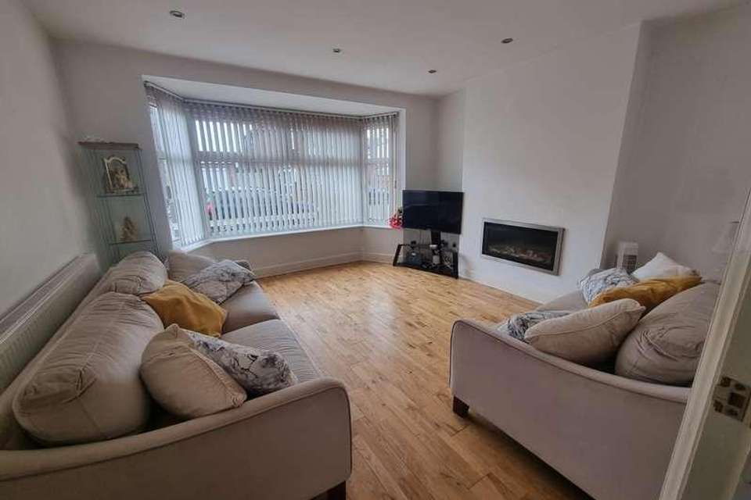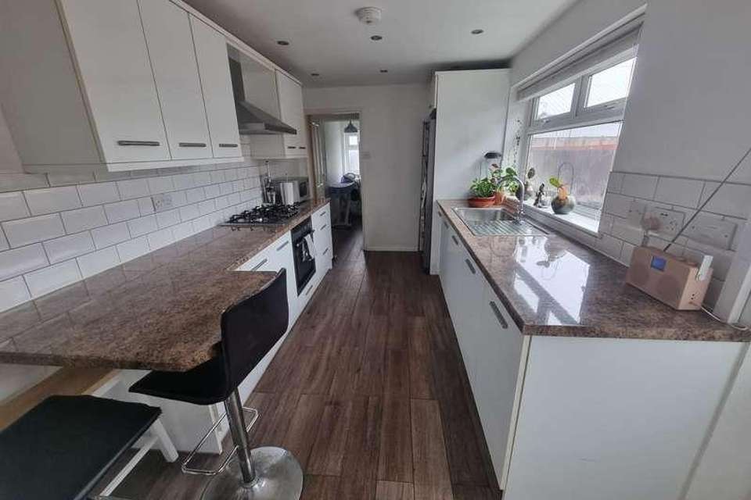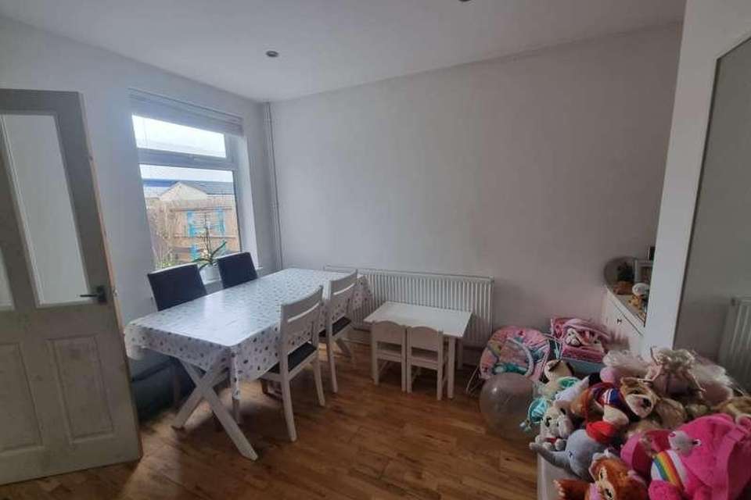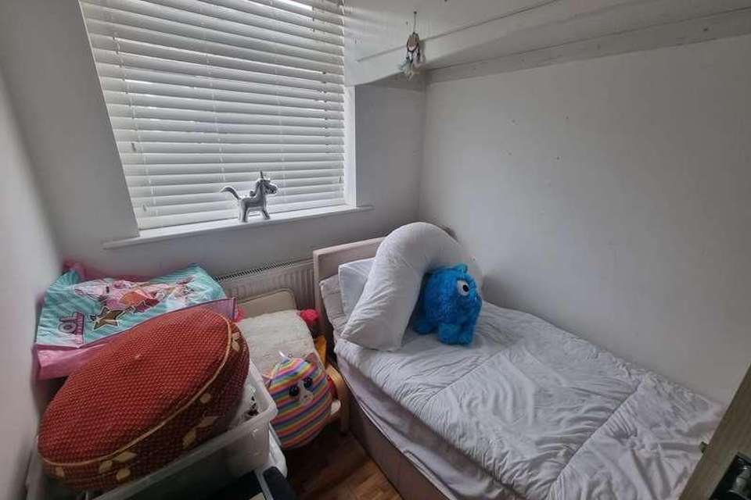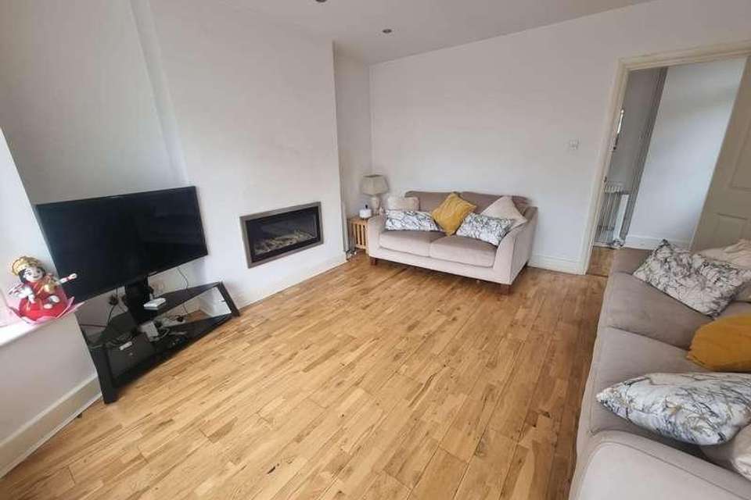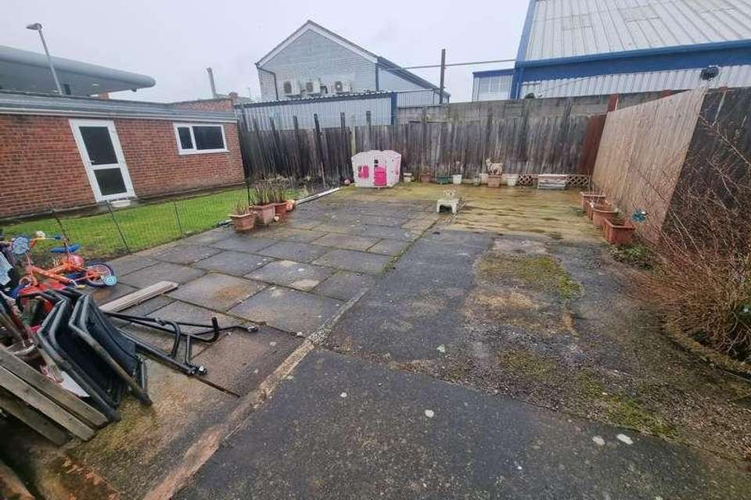3 bedroom semi-detached house for sale
Leicester, LE4semi-detached house
bedrooms
Property photos
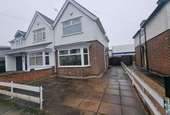
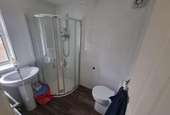
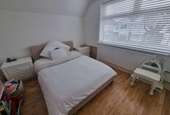
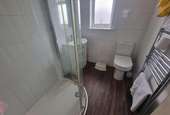
+10
Property description
Presenting an enchanting three-bedroom semi-detached house on Sandringham Avenue, Leicester, currently open to buyers for an asking price of ?320,000. This charming property boasts an expanded layout, allowing for two comfortable reception rooms that promise a cozy area for both relaxation and entertainment. This house is a notable stand-out in a coveted residential area and we highly encourage internal viewing to truly appreciate its beauty and potential. The property features a gracefully designed and extended kitchen complete with state-of-the-art fittings. Such features elevate the property's status to a great luxury, assured to satisfy a discerning buyer's contemporary preferences. Two generously-sized bathrooms are also part of the house's unique offering. Both showcase sleek design and are fitted to cater to all your recreational needs.This property comes with the added advantage of off-street parking, a feature that would certainly appeal to any car owner. The tranquility that the neighbourhood of Sandringham Avenue offers adds an extra level of bliss to the already impressive property. Adding to the comfort and efficiency of the house, it comes fully installed with a gas central heating system. This, coupled with double glazed windows throughout the property, ensures a warm and snug home during the cold winter months. The house is offered as a freehold, ensuring ownership of both the property and the land it stands on in perpetuity. This residential property lies within Band C council tax bracket, making it affordable in terms of local taxation. Additionally, the property holds an Energy Performance Certificate rating of D, presenting a moderate level of energy efficiency. This captivating property in Leicester is sure to attract a plethora of prospective homeowners. Don't miss out on the chance to call this impressive house your home, arrange your viewing today!Property Reference MER-1HUJ13YETSKAccommodation ComprisingDOUBLE GLAZED DOOR TO:ENTRANCE HALLWAYWith stairs off to first floor, telephone point, double paneled radiator and laminate floor covering.LOUNGE (Dimensions : 14' (4m 26cm) 10 x 13' (3m 96cm) 0 (approx) into bay window)With double paneled radiator, feature fire place with fitted gas fire, laminate floor covering, telephone & TV point and recessed lighting.DINING ROOM (Dimensions : 13' (3m 96cm) 0 x 10' (3m 4cm) 0 (approx))With double paneled radiator, recessed lighting, laminate floor covering and under stairs store housing meters.EXTENDED KITCHEN (Dimensions : 15' (4m 57cm) 0 x 8' (2m 43cm) 0 (approx))Luxury fitted with a range of eye level & fitted base units, rolled over work tops with drawers, fitted hob, oven & extractor fan, single drainer sink with base cupboard, double paneled radiator, partly tiled and door to rear garden.UTILITY ROOMWith plumbing for automatic washing machine.LOBBYHousing dryer & wall mounted gas boiler.BATHROOMFull suite comprising corner shower cubicle, low flush WC, wash hand basin with tiled splash back, fully tiled, double paneled radiator.FIRST FLOORLanding with access to loft, double paneled radiator and airing cupboard.BEDROOM 1 (Dimensions : 10' (3m 4cm) 10 x 12' (3m 65cm) 0 (approx))With fitted wardrobe & central dresser, double paneled radiator, telephone point, laminate floor covering and double glazed window to front elevation.BEDROOM 2 (Dimensions : 8' (2m 43cm) 0 x 11' (3m 35cm) 0 (approx))With fitted wardrobe, double paneled radiator and double glazed window to rear elevation and laminate floor covering.BEDROOM 3 (Dimensions : 8' (2m 43cm) 0 x 6' (1m 82cm) 0 (approx))With fitted wardrobe, single paneled radiator and double glazed window to side elevation.BATHROOM 2Full suite in white comprising of corner shower cubicle with shower, wash hand basin with tiled splash back, low flush WC, fully tiled, recessed lighting and heated towel rail.OUTSIDEGarden to the front with off street parking for 3 vehicles, leading to slabbed garden area to the rear.
Interested in this property?
Council tax
First listed
Over a month agoLeicester, LE4
Marketed by
Rathods Property Centre 177 Melton Road,Leicester,Leicestershire,LE4 6QTCall agent on 0116 266 6575
Placebuzz mortgage repayment calculator
Monthly repayment
The Est. Mortgage is for a 25 years repayment mortgage based on a 10% deposit and a 5.5% annual interest. It is only intended as a guide. Make sure you obtain accurate figures from your lender before committing to any mortgage. Your home may be repossessed if you do not keep up repayments on a mortgage.
Leicester, LE4 - Streetview
DISCLAIMER: Property descriptions and related information displayed on this page are marketing materials provided by Rathods Property Centre. Placebuzz does not warrant or accept any responsibility for the accuracy or completeness of the property descriptions or related information provided here and they do not constitute property particulars. Please contact Rathods Property Centre for full details and further information.





