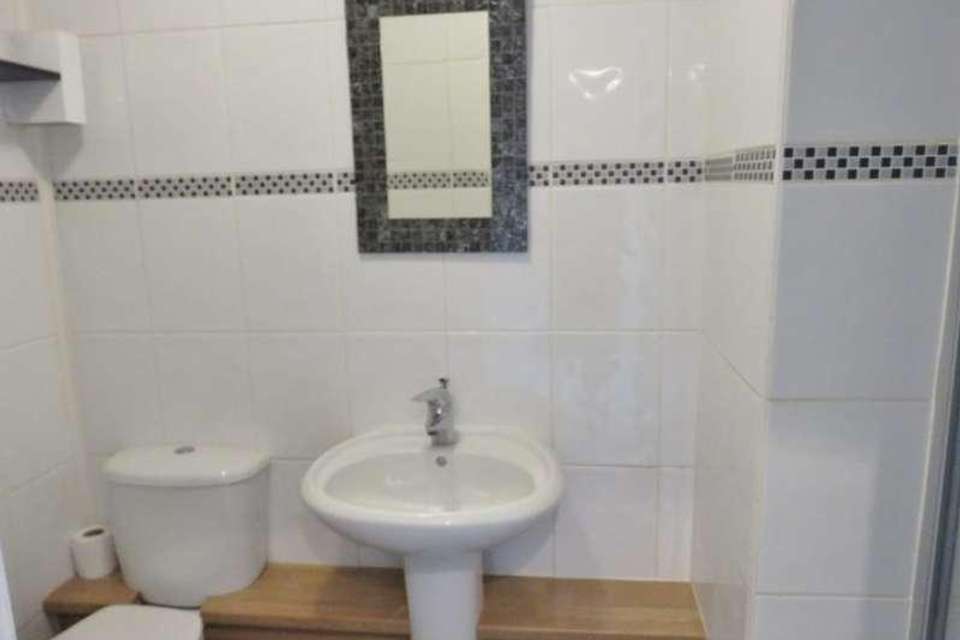Studio flat for sale
Hull, HU5studio Flat
Property photos
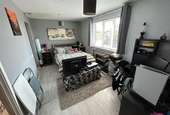
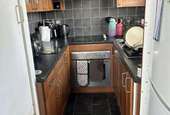
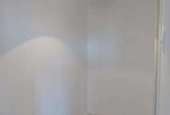
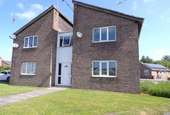
+1
Property description
This is a great opportunity to acquire an investment property or starter home.This is a well presented studio apartment, within a detached building with lawned gardens and private parking.The property is accessed to the first floor and briefly comprises of a studio/lounge/bedroom, a fully fitted kitchen to include integrated appliances and coordinating fixtures and fittings, shower room with a three piece suite with a dressing area to the shower approach.The apartment is fairly compact, thus making it a manageable, cost effective, easy living.Rarely available, potential purchasers should not hesitate to book an early appointment to avoid disappointment!Perfectly located in a highly sought after and highly regarded residential area.This first floor, studio apartment is ideally placed within easy access to all of the local amenities the area has to offer.There are good local shopping centres, however for a more extensive shopping experience, the Anlaby and Willerby Retail Shopping Parks, are just a short commute from the property.Other amenities include a doctors surgery, a health centre, and fitness centre.For those wishing to spend leisure time with family and friends, there are many family restaurants and cafe bars nearby.Ground Floor Communal entrance door which leads through to the entrance hall, with stairs off to the first floor.Dressing Area Dressing area with space for a wardrobe or clothes rail.Studio lounge14' 6'' x 8' 7'' (4.44m x 2.64m) Extremes x to extremesDouble glazed window with aspect over the communal garden areas. Focal point, stone pebble effect fire.Laminate flooring.Leading off from the lounge is a deep storage space for a wardrobe or cloaks area.Kitchen8' 7'' x 6' 0'' (2.62m x 1.83m) Extremes to extremes.Double glazed window with aspect over the communal garden areas. Range of fitted base, drawer and wall mounted units with stainless steel handle detail. Wall mounted wine rack. Roll edge laminate work surface housing hob, built in stainless steel funnel hood extractor fan over and built in oven beneath. Integrated washer/dryer. Integrated fridge freezer. Built in one and half bowl single drainer sink unit with mixer tap over. Contrasting tiled surround. Built in storage cupboard with shelving.Shower Room Three piece suite comprising of a separate shower enclosure. Pedestal wash hand basin and low flush WC. Triton shower within the shower enclosure. Contrasting tiled surround with mosaic effect tiled detail inset. Extractor fan. Chrome fittings to the sanitary ware.Communal garden area Off road parking space.
Interested in this property?
Council tax
First listed
Over a month agoHull, HU5
Marketed by
Home Estates 107 Chanterlands Avenue,HULL,HU5 3TGCall agent on 01482 440244
Placebuzz mortgage repayment calculator
Monthly repayment
The Est. Mortgage is for a 25 years repayment mortgage based on a 10% deposit and a 5.5% annual interest. It is only intended as a guide. Make sure you obtain accurate figures from your lender before committing to any mortgage. Your home may be repossessed if you do not keep up repayments on a mortgage.
Hull, HU5 - Streetview
DISCLAIMER: Property descriptions and related information displayed on this page are marketing materials provided by Home Estates. Placebuzz does not warrant or accept any responsibility for the accuracy or completeness of the property descriptions or related information provided here and they do not constitute property particulars. Please contact Home Estates for full details and further information.





