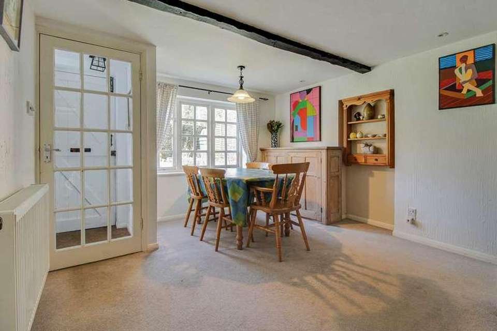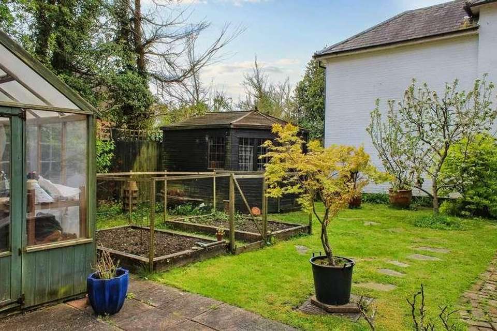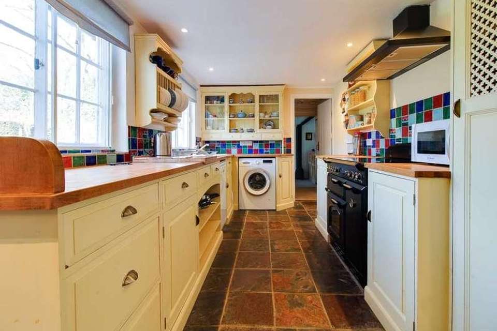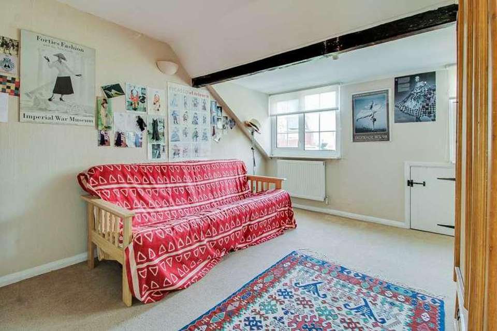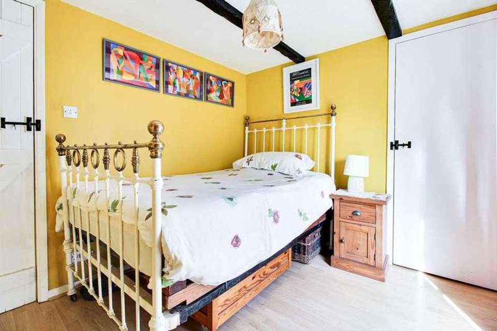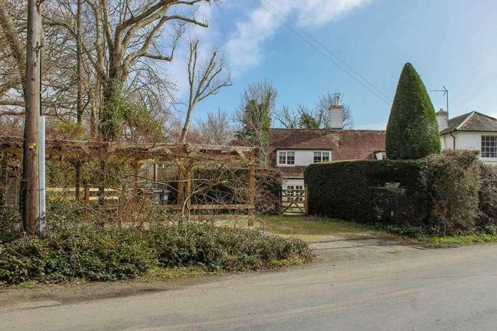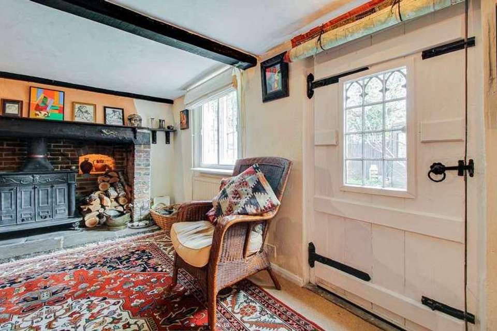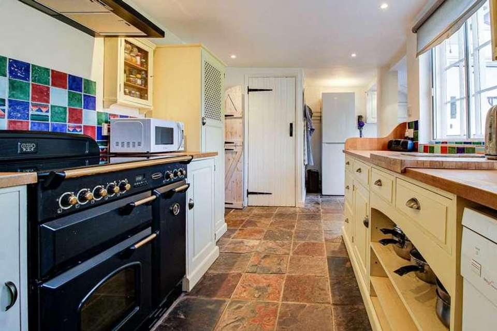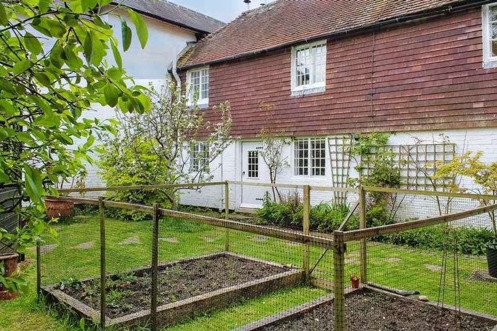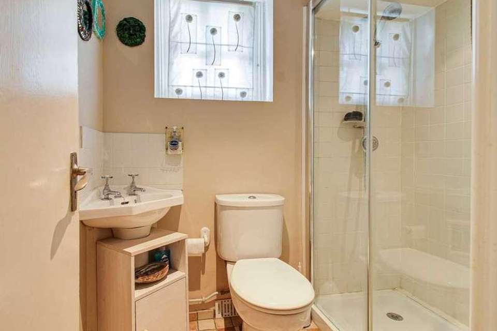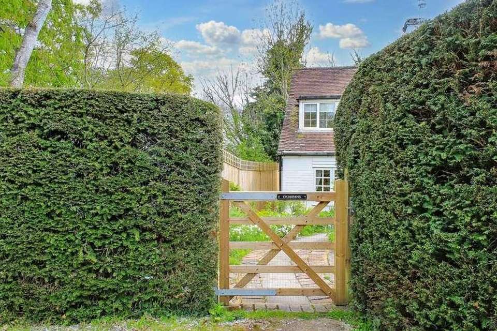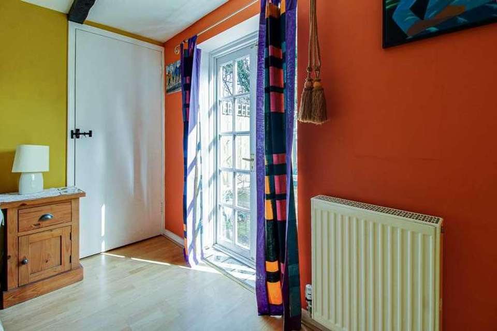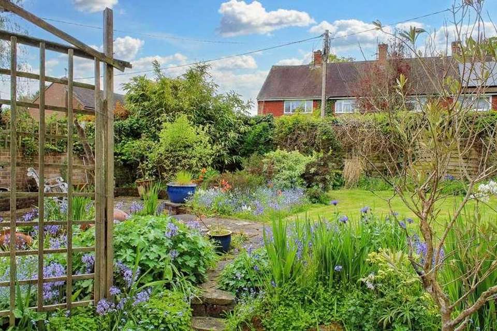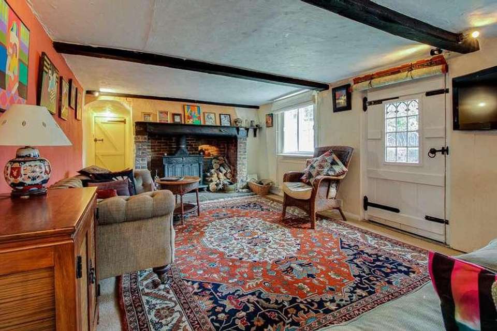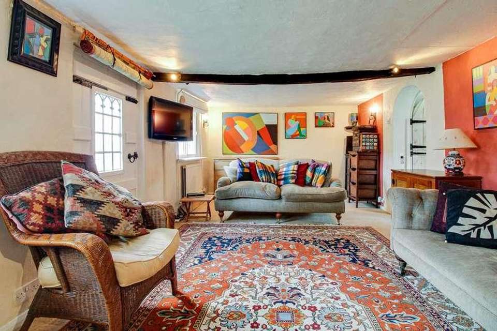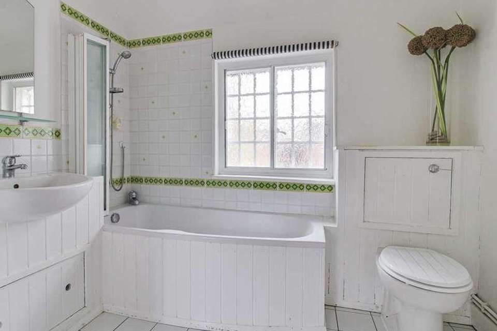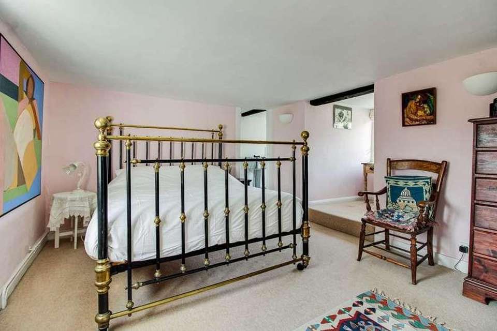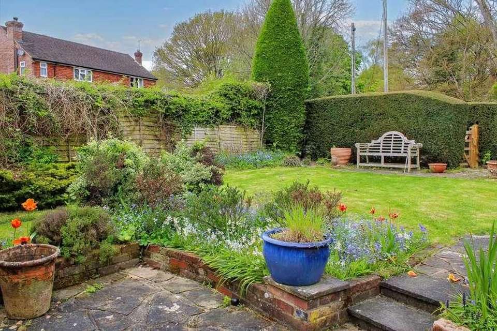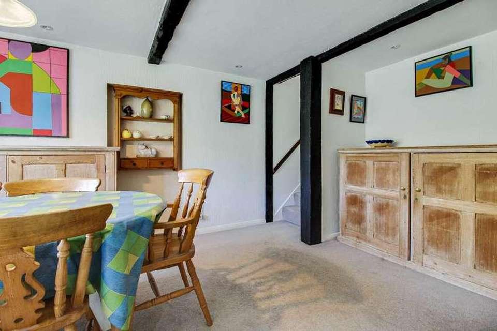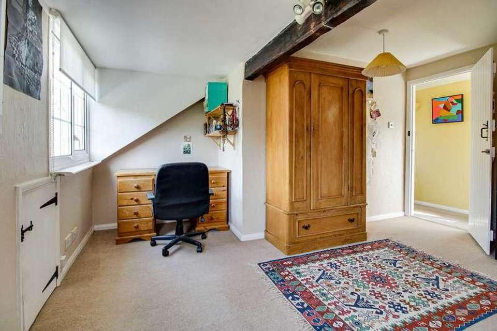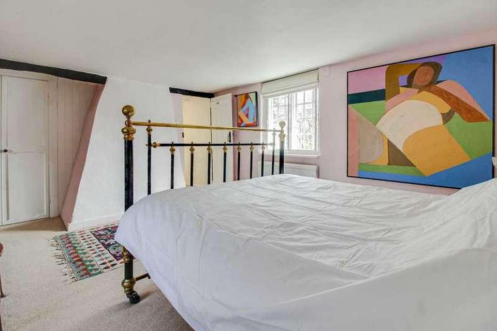3 bedroom semi-detached house for sale
Laughton, BN8semi-detached house
bedrooms
Property photos
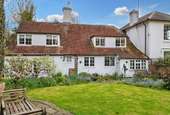
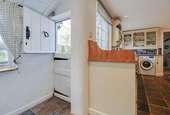
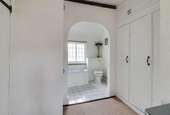
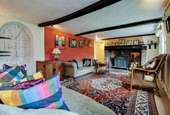
+21
Property description
Charles Wycherley Independent Estate Agents are delighted to present this most attractive 17th century period semi-detached house to the market. This property is attractively hidden in the south village end of Shortgate Lane in Laughton and is thus highly convenient. The first floor has been converted into 2 large bedrooms with a fine double aspect master suite with 2 bay windows to the west and dressing area with ensuite bathroom, as well as further cupboards. Further, is a second large double bedroom. The ground floor has the third bedroom with separate access and a ground floor shower room. The property has a large dining hall and a 23` x 11`4 sitting room, being an original part of the building with attractive fireplace, as well as a fitted kitchen and utility. The house is approached with a driveway and double car port and there are good size level gardens to the front and rear.Dobbins is in a highly convenient location in the southern section of Shortgate Lane, just a short walk to the excellent community shop and The Roebuck public house. Church Lane has the parish church, primary school and cricket ground. There are superb country walks up Shortgate Lane, Brickhurst Lane and Church Lane and easily accessible woods. Laughton is some 2 miles from Ringmer with its parade of shops and doctors surgery, and 6 miles to Lewes with the mainline railway station (London Victoria 65 mins, London Bridge 90 mins & Brighton 20 mins). The historic town centre has an extensive range of shopping facilities including 3 superstores and a vast array of independent shops, pubs, cafes and restaurants, as well as the excellent Depot Cinema. Glyndebourne Opera House is 5 minutes away with Eastbourne, Brighton and the south coast all easily accessible.ACCOMMODATION WITH APPROXIMATE MEASUREMENTS COMPRISES:-FIRST FLOORLANDINGDouble aspect with secondary glazed casement window looking to the rear garden and double glazed window with oak cill, looking to fields. Wall light. Beamed architrave and period latch door:-MAIN BEDROOM SUITEBedroom (1): 15`1 x 11`3 widening into dormer window to 17`. Step to attractive double glazed dormer window looking to the front garden to the west. Double aspect with feature Crittall window to east over the rear garden. Feature chimney breast with wooden beams to sides. Alcove with overhead light to double wardrobe cupboard with hanging rail. 2 Wall light points. Radiator with thermostat. Deep 11` eaves cupboard for excellent storage. Latch door to:-Dressing Area: 11`4 into dormer x 7` max. Dormer area with double glazed window looking to west facing garden. 3-Door storage cupboard, currently with fitted shelves. Airing cupboard with pre-lagged copper hot water tank, immersion heater, slatted shelves and cupboard over. Walk-in wardrobe cupboard with hanging rail. Door to eaves. Exposed beams. Ensuite Bathroom: 8`3 x 5`6. Secondary glazed Crittall window. White suite of wood panelled bath with hand grips. New Team independent shower with folding glazed screen and tiled walls. Wash basin with mixer tap and cupboard under. Tiled splashback. Low level w.c. Tiled floor. Radiator. Eyeball spotlights. Overhead storage cupboard.BEDROOM 213`8 x 12`11 max. 2 uPVC double glazed windows looking to the front garden. Exposed ceiling beam. Eaves cupboard with latch door. Radiator. Spotlights with dimmer switch. Latch door.GROUND FLOORENTRANCE HALLEntrance door and window.DINING HALL15`5 x 13`5. Stairs to first floor landing. Exposed ceiling beam. Radiator. Fitted shelves. Recessed spotlighting.BEDROOM 39`3 x 9`9. Double doors to west facing garden. Exposed ceiling beams. Latch door to dining hall and deep shelved understairs cupboard with spotlighting. Radiator. LOBBYDoors to dining hall, kitchen and shower room.SHOWER ROOM6`6 x 5`2. Double glazed window. Walk-in shower with independent Aqualisa shower, glazed sliding doors and shower tray. Spotlight/extractor. Tiled floor and walls. Corner wash basin. Low level w.c. Heated ladder towel rail. KITCHEN/BREAKFAST ROOM21` x 8`6. 2 Windows with secondary glazing, looking to west facing front garden. White 1? bowl sink unit with drainer. Oak wood worktop and solid wood unit with drawers, cupboards, pan drawers and open shelves with wicker baskets. Space and plumbing for dishwasher and washing machine. Wall unit with shelves, drawer and glazed shelved cupboard. Plate rack. Rangemaster electric range with 6 ring ceramic hob, 2 ovens and grill. Extractor hood. Oak wood worktops to each side with larder style cupboard to side and shelved and glazed wall units. Tiled splashback. Italian style tiled floor. Breakfast area with double glazed window to front garden and stable door for independent access. Spotlighting. Space for fridge/freezer. Vertical column. Cupboard housing fuse box and electric meter. Radiator.SITTING ROOM23` x 11`4. Feature brick fireplace with stone large slab hearth and huge oak bressummer. Ceiling beam. Lattice leadwork and glazed panel to door to garden with windows to either side to front facing rear garden with secondary glazing. TV point. Wall lights and spotlighting with dimmer switch. 2 Radiators. Arched corridor to dining hall.OUTSIDEFRONT GARDENPebbled driveway to open wood car port and additional parking for 2 cars. Fir hedge screen and modern 5-bar gate to crazy-paved seating area and steps to slabbed patio and entrance door. The garden, approximately 50` x 32`, is laid mostly to lawn with mature flower and shrub beds and raised bed. West facing crazy-paved seating area and fish pond. Modern oil tank. North section with flower and shrub beds with modern fence work.REAR GARDENLawned rear garden, approximately 45` x 30`, with flower and shrub borders and fence and trellis screen. Greenhouse, 7`9 x 6`. Summerhouse, 11`6 x 9`10, with 2 glazed windows either side, power and light. Side pebbled pathway.what3words /// tastes.care.cupboardsNoticePlease note we have not tested any apparatus, fixtures, fittings, or services. Interested parties must undertake their own investigation into the working order of these items. All measurements are approximate and photographs provided for guidance only.Council TaxLewes District Council, Band E
Council tax
First listed
Over a month agoLaughton, BN8
Placebuzz mortgage repayment calculator
Monthly repayment
The Est. Mortgage is for a 25 years repayment mortgage based on a 10% deposit and a 5.5% annual interest. It is only intended as a guide. Make sure you obtain accurate figures from your lender before committing to any mortgage. Your home may be repossessed if you do not keep up repayments on a mortgage.
Laughton, BN8 - Streetview
DISCLAIMER: Property descriptions and related information displayed on this page are marketing materials provided by Charles Wycherley Estate Agents. Placebuzz does not warrant or accept any responsibility for the accuracy or completeness of the property descriptions or related information provided here and they do not constitute property particulars. Please contact Charles Wycherley Estate Agents for full details and further information.





