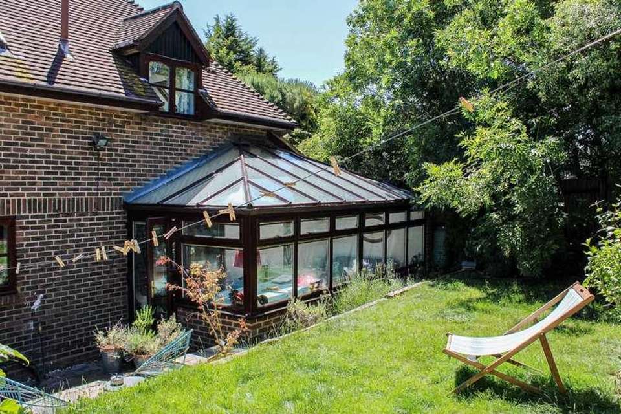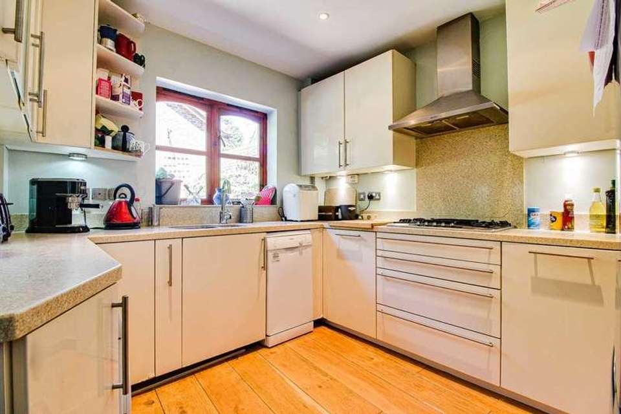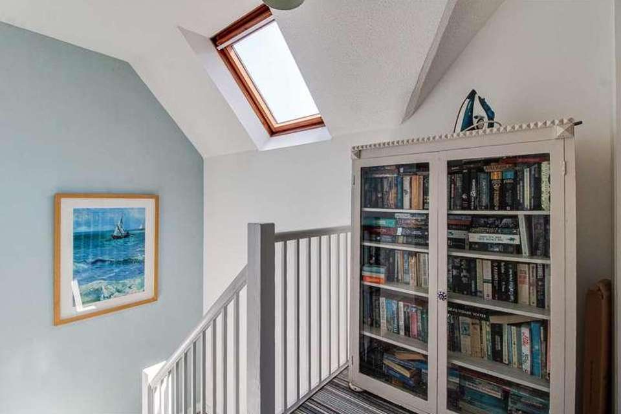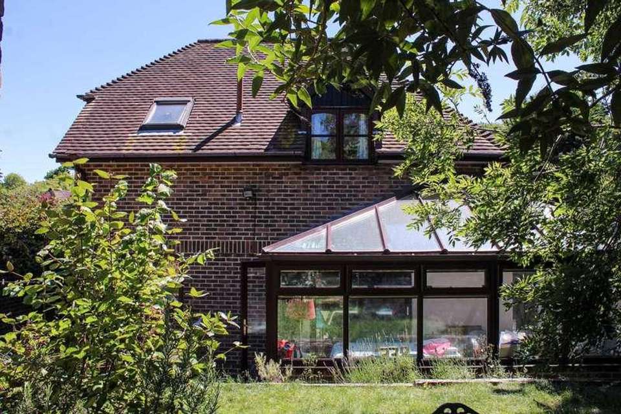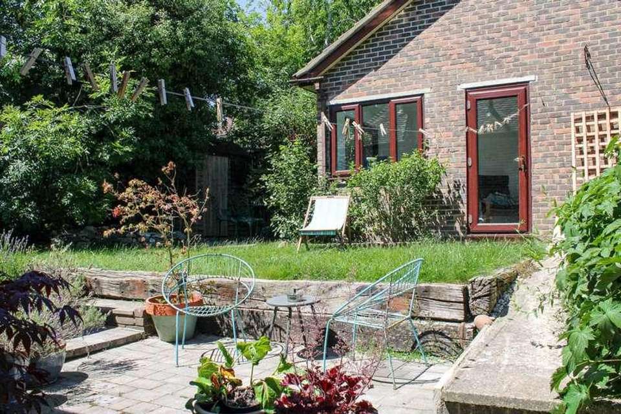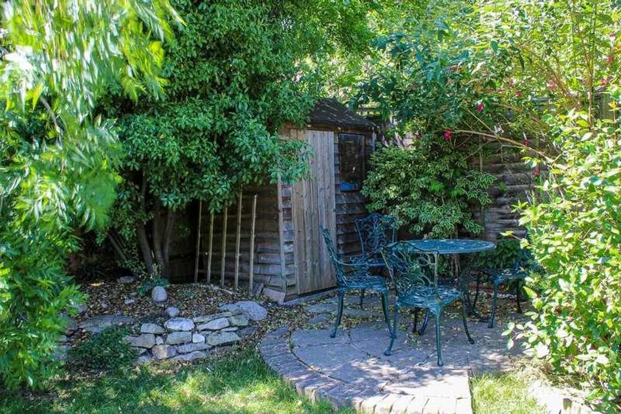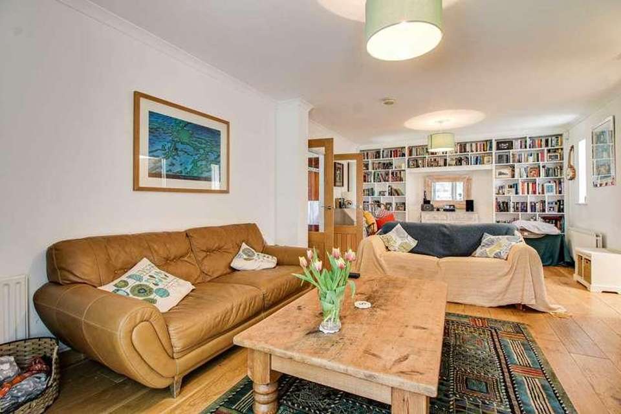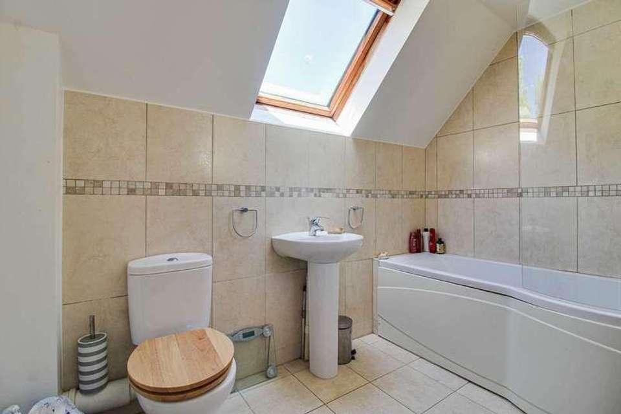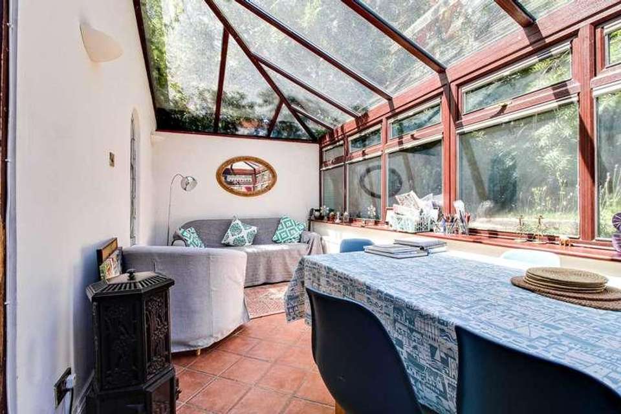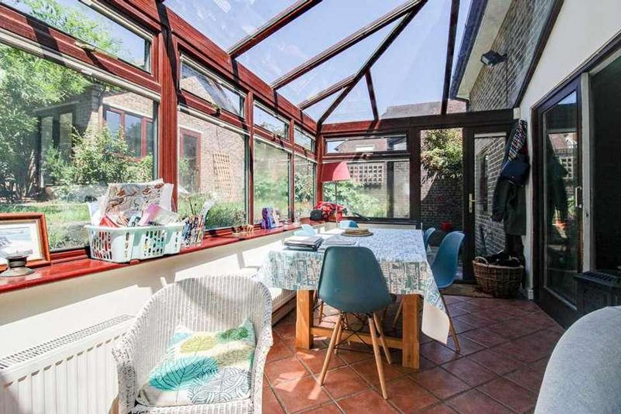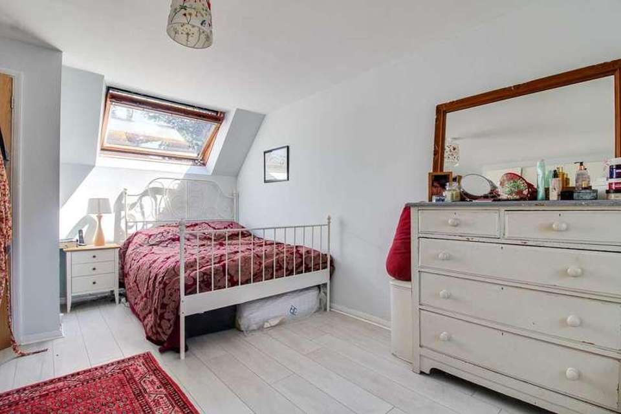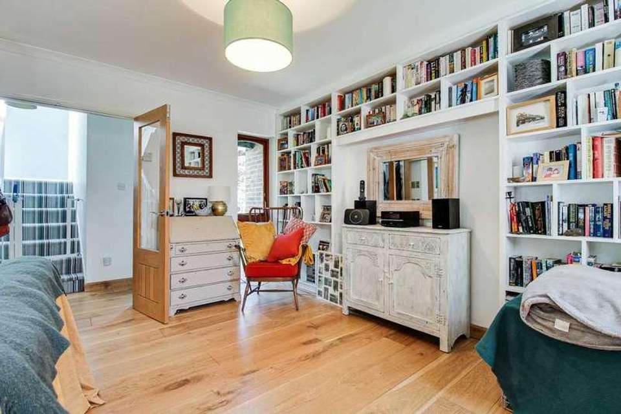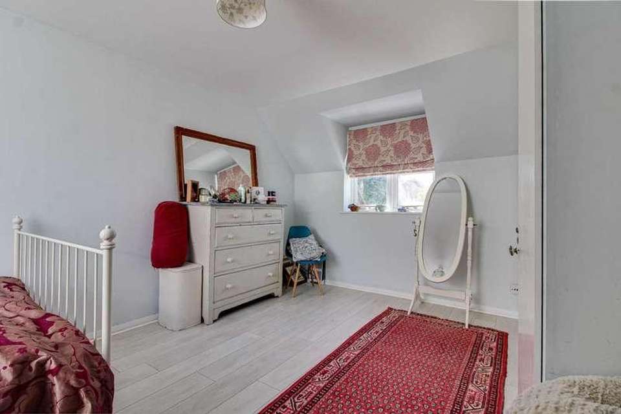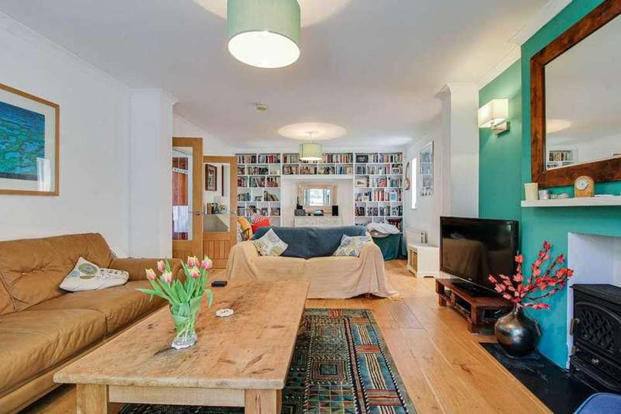3 bedroom mews house for sale
Lewes, BN7terraced house
bedrooms
Property photos
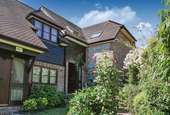
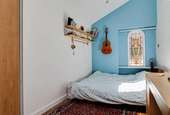
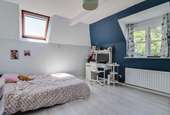
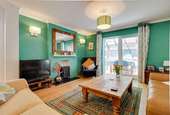
+14
Property description
Charles Wycherley Independent Estate Agents are delighted to present this brick and flint end of terrace house to the market. The property was part of a most attractive barn and mews stable development of the 1980`s. This property has 2 double bedrooms on the first floor with modern bathroom and high sloping ceilings giving light and character. The ground floor is large, with a generous entrance hall with downstairs cloakroom. There is a fitted kitchen and triple aspect 23` sitting room with large conservatory. There is a third double bedroom with some independence, including a second further shower room. The property is in a mews with a front garden and off the lane with a car parking space. The garage has been magnificently converted into a large office and sits on the edge of a large side garden with original flint walls for the western boundary. The house has double glazed windows and gas central heating.Winterbourne Lane is to the south-west of the town and connects to Southover High Street beyond the mews, which was originally a stable yard. There are South Downs walks close by via Winterbourne Close opposite. There is an easy 10 minute walk to Lewes Railway Station with London Victoria (1 hour), London Bridge (90 minutes) and Brighton (20 minutes). Just beyond are the Depot cinema and Lewes High Street, with its historic core of period properties, independent shops, cafes, inns and restaurants. Further, there are 3 superstores and 2 excellent primary schools are very close, with Priory School just beyond. THE ACCOMMODATION WITH APPROXIMATE MEASUREMENTS COMPRISES:-FIRST FLOORLANDINGOpen landing with Velux windows to south aspect. Stairs with painted wooden balustrades and hand rail to half landing. Hatch to insulated roof space with folding ladder. Deep airing cupboard 6`4 depth with pre-lagged copper hot water tank and slatted shelves and electric heater.BEDROOM 117` x 11`. Double aspect room with High ceiling and Velux windows to east and double glazed casement window to west looking to Winterbourne Avenue. Range of fitted wardrobes with two double wardrobe cupboard and additional single with hanging rails and fitted shelves. Wooden flooring. Modern vertical radiator. Modern wooden panelled door.BEDROOM 213` x 12`7. Double aspect room with high ceiling and Velux window to west aspect. Double glazed cast window to side garden and studio. Fitted wardrobe furniture with two double wall cupboards with hanging rails and shelves. Wooden flooring. Double radiator. Modern wood panelled door.BATHROOM9`3 x 5`9. Velux window. Modern bathroom with panelled oversize bath with independent Triton mains shower with glazed panel. Pedestal wash basin with mixer taps. Low level w.c. Chromium ladder towel rail. Tiled walls with mosaic band. Tiled floor with underfloor heating. Low level w.c. with wooden seat. Modern panelled wood door. Illuminated mirror cabinet. Recessed spotlights. GROUND FLOOR ENTRANCE PORCH & HALLBuilt-in floor mat. Oak wood flooring. South west door and glazed side panel with cat flap. Cloaks hanging space. Cupboard under stairs. Stairs to half landing and first floor with painted wooden balustrade. KITCHEN11`3 x 9`7. Double glazed casement window to garden. 1? bowl recessed stainless steel sink unit with mixer taps. Granite tops with grooved drainer. Cupboards and corner cupboards under. Space and plumbing for dishwasher. NEFF stainless steel 5 ring hob including central burner with drawers and two corner cupboards with pull out trays. NEFF stainless steel extractor hood and light over. Range of wall cupboards including glazed cupboards and gallery shelves. NEFF stainless steel electric oven. NEFF built in stainless steel microwave with cupboard over. Space and plumbing for fridge/freezer. Granite splashback and upstands. Recessed spotlights. Oak wood floor. Stainless steel under lighting. Television point. Telephone point. Stainless steel power points. SITTING ROOM 23`4 x 13`9. Triple aspect with window to front garden. Velux rooflight. Dimmer switch. Double part glazed doors to entrance hall. Double window to rear garden. Oak wood flooring. Cast iron wood burner. Slate hearth. Two double power points. 2 Wall lights. Fitted bookshelves and overhead shelves. Central with oak flooring. Oak panelled doors.BEDROOM 3 12` x 7`6. Stained glass arched window. Double aspect Velux to west. Oak flooring. Radiator. Fitted shelves. Recessed spotlight. High sloping ceiling 11` high. SHOWER ROOM/CLOAKROOML-shaped room 7`5 x 6`5 max with fitted Triton mains shower with tiled walls. Shower tray and glazed doors. Roca pedestal wash basin with mixer tap. Low level w.c. Tiled walls. Ladder towel rail. Shaver point. Corner mirror cabinet. Cushioned floor. Recessed spotlight. Oak panelled door. Velux window. CONSERVATORY18`6 x 8`7. Triple aspect view with double glazed windows and double glazed roof. Fine aspect to garden. Double glazed door to garden. Tiled floor. 2 Wall lights. 2 Double radiators. OUTSIDEFRONT GARDENApproached via brick path with further approach to side gate. Entrance porch. Flower bed.REAR GARDENWrought iron gate to path and two tier slabbed patio with steps and pathway to studio. Wooden sleeper walls to raised garden for full sunshine and walled garden to east. Outside double power point. Outside sensor light. Outside water tap. Water butt. Circular seating area to rear. Timber shed 5 x 4. Tree screening to both sides of fence. Timber gate to car parking space. STUDIO (converted from garage)18`4 x 8`. Double aspect to south and west with double glazed casement window to garden, double glazed door to south. Double glazed double doors to patio to west. Velux light. Hatch with ladder to overhead storage loft. Electric powered radiator. Telephone point. Recessed spotlight. Separate fuse box. CAR PARKING SPACE to front of studio.what3words /// test.trash.caresNoticePlease note we have not tested any apparatus, fixtures, fittings, or services. Interested parties must undertake their own investigation into the working order of these items. All measurements are approximate and photographs provided for guidance only.Council TaxLewes District Council, Band E
Interested in this property?
Council tax
First listed
Over a month agoLewes, BN7
Marketed by
Charles Wycherley Estate Agents 66 High Street,Lewes,.,BN7 1XGCall agent on 01273 069006
Placebuzz mortgage repayment calculator
Monthly repayment
The Est. Mortgage is for a 25 years repayment mortgage based on a 10% deposit and a 5.5% annual interest. It is only intended as a guide. Make sure you obtain accurate figures from your lender before committing to any mortgage. Your home may be repossessed if you do not keep up repayments on a mortgage.
Lewes, BN7 - Streetview
DISCLAIMER: Property descriptions and related information displayed on this page are marketing materials provided by Charles Wycherley Estate Agents. Placebuzz does not warrant or accept any responsibility for the accuracy or completeness of the property descriptions or related information provided here and they do not constitute property particulars. Please contact Charles Wycherley Estate Agents for full details and further information.





