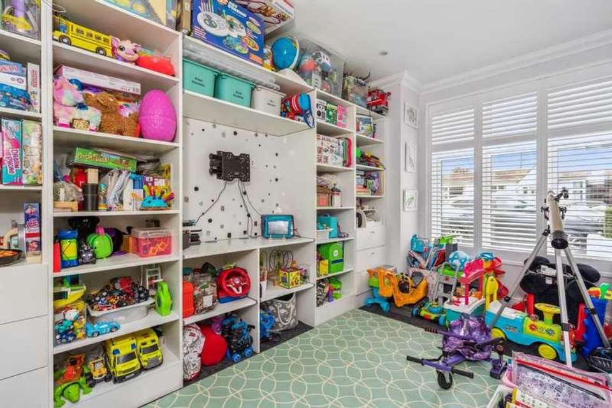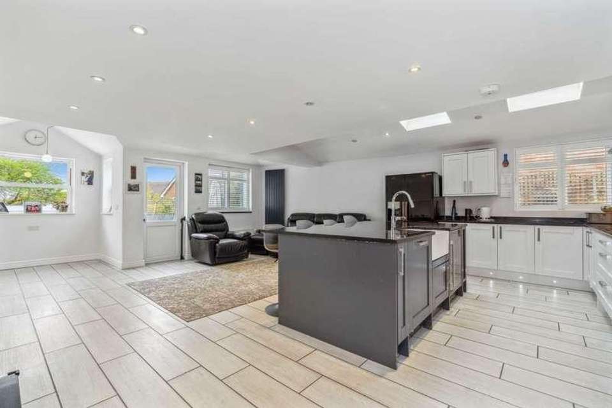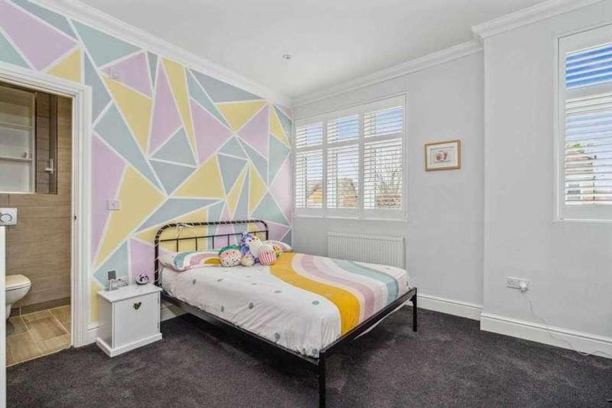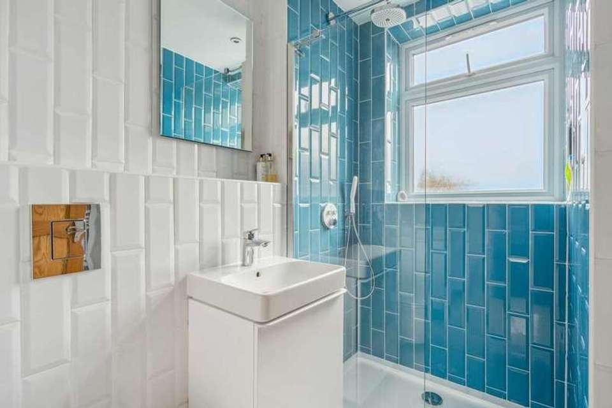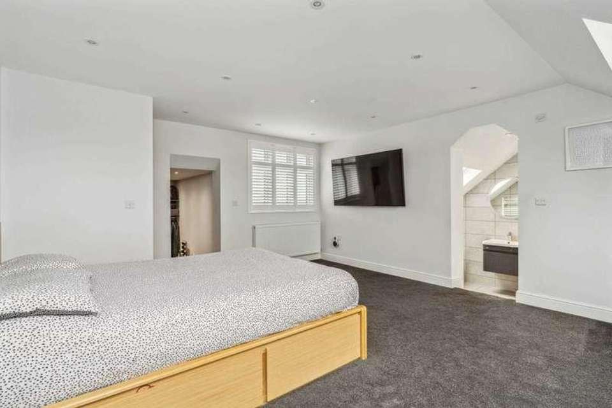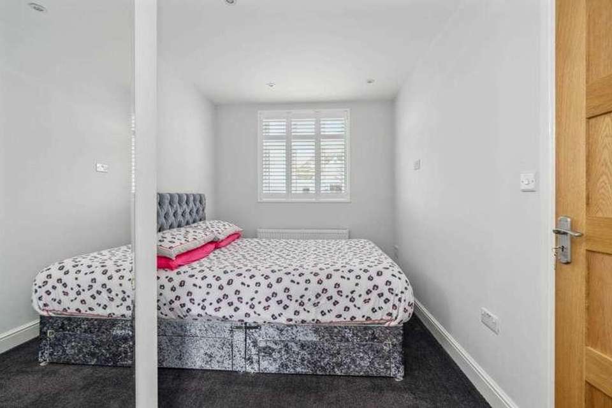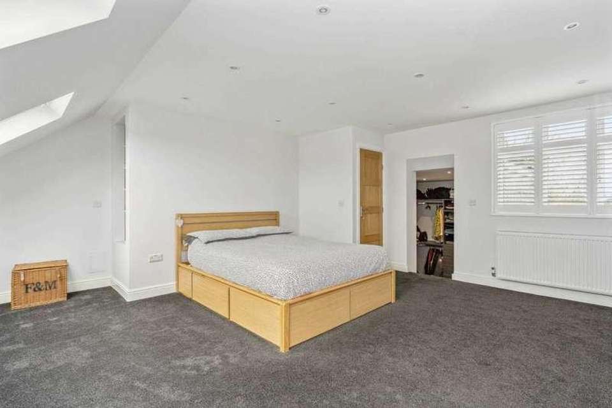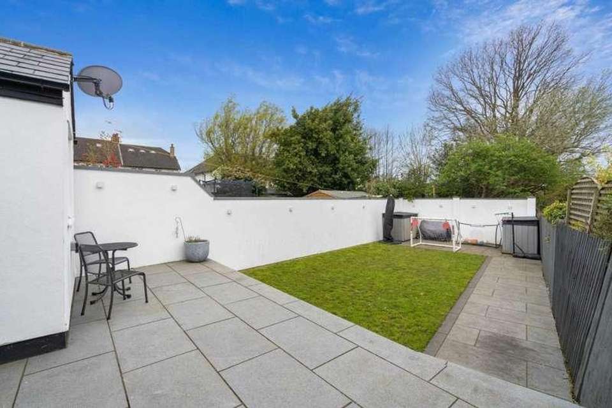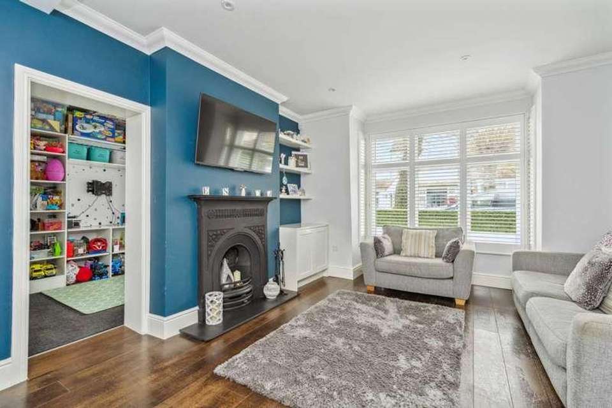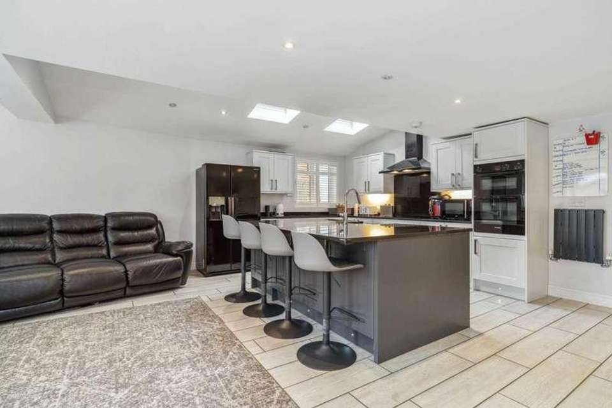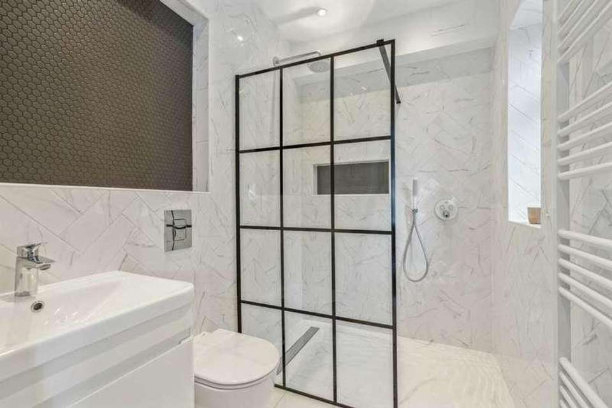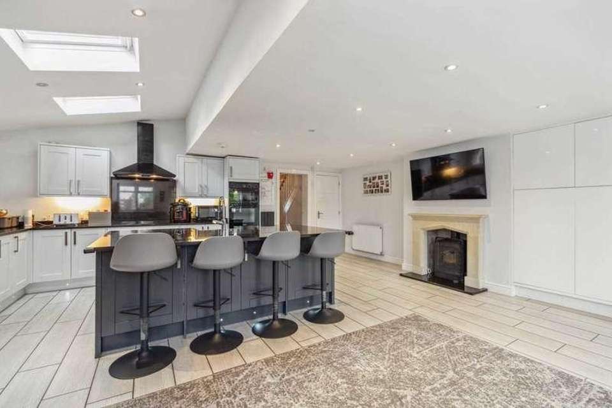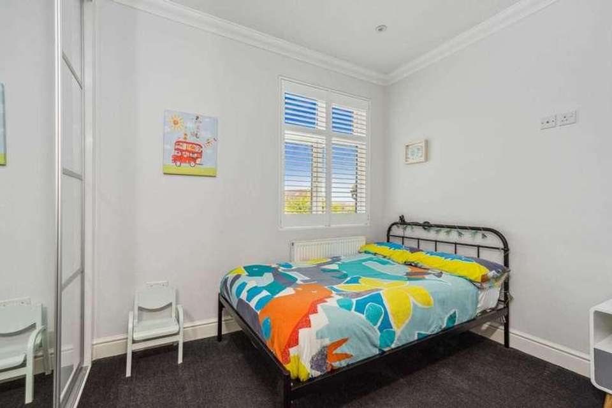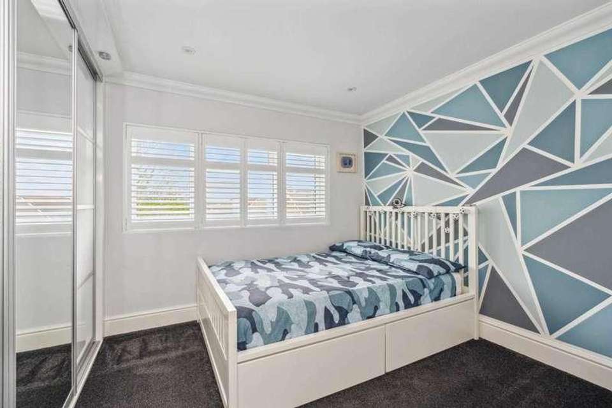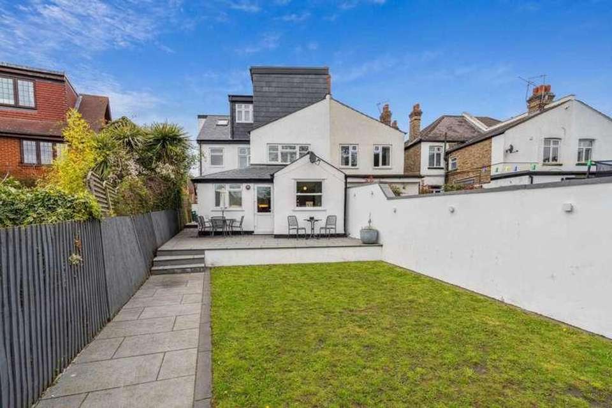5 bedroom semi-detached house for sale
Bushey, WD23semi-detached house
bedrooms
Property photos
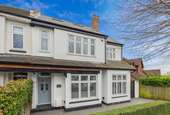
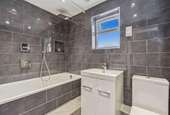
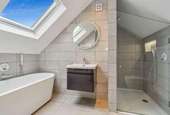
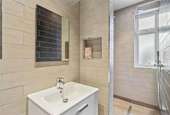
+15
Property description
AN EXTENDED 5/6 BEDROOM 5 BATHROOM SEMI DETACHED HOUSE,RECENTLY REFURBISHED BY THE CURRENT OWNERS TO A HIGH STANDARD,ENTRANCE PORCH, ENTRANCE HALL, LIVING ROOM, CLOAKROOM, LARGE OPEN PLAN KITCHEN/ FAMILY ROOM, UTILITY ROOM,GROUND FLOOR BEDROOM ( CURRENTLY PLAYROOM) WITH ENSUITE,THREE BEDROOMS ( 2 WITH ENSUITE) & FAMILY BATHROOM,ALL ON FIRST FLOOR,MAIN BEDROOM WITH DRESSING ROOM & ENSUITE BATHROOM,ALONG WITH AN OFFICE/STUDY ON SECOND FLOOR,GAS CENTRAL HEATING, DOUBLE GLAZING,SOUTH WEST FACING REAR GARDEN,OFF STREET PARKING TO THE FRONT,SITUATED ON A SOUGHT AFTER ROAD IN BUSHEY,WITHIN WALKING DISTANCE OF BUSHEY MAIN LINE STATIONENTRANCE PORCHTiled floor, inset spotlights, wall storage unitsENTRANCE HALLWood flooring, staircase to the first floor with storage underLIVING ROOM - 15'5" (4.7m) x 13'0" (3.96m)Double glazed windows to the front bay with fitted shutters, wood flooring, cast iron fireplace, alcove shelving and cupboard, inset spotlightsPLAYROOM/ BEDROOM 6 - 11'10" (3.61m) x 8'2" (2.49m)Double glazed window to the front with fitted shutters, built in storage unit, inset spotlightsENSUITE SHOWER ROOMFully tiled. Large walk in shower, back to wall wc, vanity unit incorporating wash hand basin with cupboard under, ladder radiator, inset spotlights, extractor fan, double glazed window to the sideKITCHEN/ FAMILY ROOM - 27'9" (8.46m) x 20'10" (6.35m)Modern fitted kitchen with a range of wall and base units, working surfaces, Bosch induction hob with chimney hood over, eye level double oven. Central island with cupboards under and butler sink with mixer tap, built in Whirlpool dishwasher, wine fridge & wine rack.Space for fridge freezer, double glazed window to the side with fitted shutters, storage cupboard (under stairs), fitted storage cupboards, fire place feature with log burner, double glazed windows to the rear (one with fitted shutters), double glazed door leading on to the garden, tiled floor, inset spotlights, 2 Velux windows, space for sofasUTILITY ROOMWall and base units, granite working surfaces with butler sink and mixer tap, plumbing for washing machine and space for tumble dryer, cupboard housing Megaflo, wood flooring, inset spotlightsCLOAKROOMFully tiled. Back to wall wc, vanity unit incorporating wash hand basin , cupboard housing Vaillant wall mounted gas fired central heating boiler, inset spotlightsFIRST FLOOR LANDINGStorage cupboardBEDROOM 2 - 12'7" (3.84m) x 11'1" (3.38m)Double glazed windows to the front with fitted shutters, fitted wardrobe cupboards, inset spotlights, door toENSUITE SHOWER ROOMFully tiled. Walk in shower, vanity unit incorporating wash hand basin with drawers under, back to wall wc, shelving, ladder radiator, inset spotlights, extractor fanBEDROOM 3 - 11'8" (3.56m) x 8'0" (2.44m)Double glazed window to the front with fitted shutters, inset spotlights, door toENSUITE SHOWER ROOMFully tiled. Walk in shower, vanity unit incorporating wash hand basin with cupboard under, back to wall wc, ladder radiator, recess shelving, inset spotlights, extractor fan, double glazed window to the rearBEDROOM 4 - 11'3" (3.43m) x 10'8" (3.25m)Double glazed window to the rear with fitted shutters, fitted wardrobe cupboards with sliding doors and inset lighting, inset spotlightsBEDROOM 5 - 11'6" (3.51m) x 7'8" (2.34m)With sliding pocket door, double glazed window to the rear with fitted shutters, fitted wardrobe cupboards with sliding doors, inset spotlightsFAMILY BATHROOMFully tiled. Bath with independent shower over, vanity unit incorporating wash hand basin with cupboard under, ladder radiator, low flush wc, inset spotlights, extractor fan, double glazed window to the sideSECOND FLOOR LANDINGInset spotlightsBEDROOM 1 - 17'2" (5.23m) x 16'4" (4.98m)Double glazed window to the rear with fitted shutters, Velux windows to the front with fitted blinds, inset spotlights, eaves storage, archway to dressing room and archway to ensuite bathroomWALK IN DRESSING ROOMInset spotlights, wardrobe cupboardsENSUITE BATHROOMFully tiled. Roll top bath with hand held shower attachment, independent shower cubicle, back to wall wc, vanity unit incorporating wash hand basin with cupboard under, ladder radiator, Velux window to the rear, inset spotlights, extractor fan, eaves storageOFFICE/STUDY - 10'6" (3.2m) x 10'6" (3.2m)Double glazed window to the side with fitted shutters, inset spotlightsOUTSIDEREAR GARDENSouth West Facing garden with paved patio area, lawn, outside lighting, outside tap, gated side accessOFF STREET PARKINGTo the front of the propertyCOUNCIL TAXHertsmere Borough Council, Tax Band E ?2619.51 2024/2025NoticeWe have prepared these particulars as a general guide of the property and they are not intended to constitute part of an offer or contract. We have not carried out a detailed survey of the property and we have not tested any apparatus, fixtures, fittings, or services. All measurements and floorplans are approximate, and photographs are for guidance only, and these should not be relied upon for the purchase of carpets or any other fixtures or fittings. Lease details, service charges and ground rent (where applicable) have been provided by the client and should be checked and confimed by your solicitor prior to exchange of contracts.
Council tax
First listed
Over a month agoBushey, WD23
Placebuzz mortgage repayment calculator
Monthly repayment
The Est. Mortgage is for a 25 years repayment mortgage based on a 10% deposit and a 5.5% annual interest. It is only intended as a guide. Make sure you obtain accurate figures from your lender before committing to any mortgage. Your home may be repossessed if you do not keep up repayments on a mortgage.
Bushey, WD23 - Streetview
DISCLAIMER: Property descriptions and related information displayed on this page are marketing materials provided by ChurchillsBushey. Placebuzz does not warrant or accept any responsibility for the accuracy or completeness of the property descriptions or related information provided here and they do not constitute property particulars. Please contact ChurchillsBushey for full details and further information.





