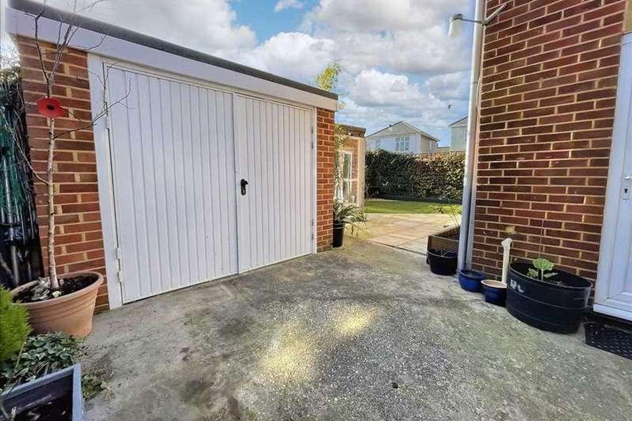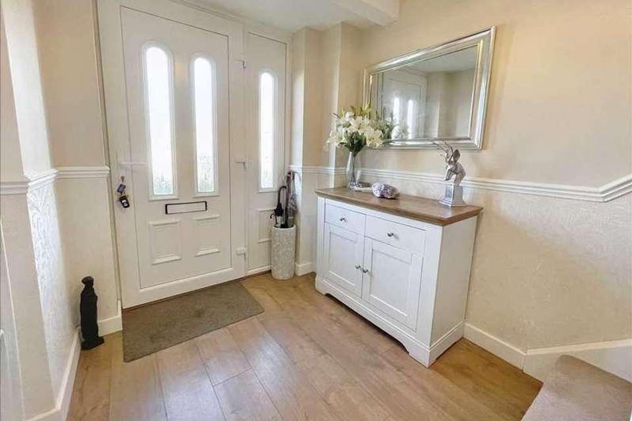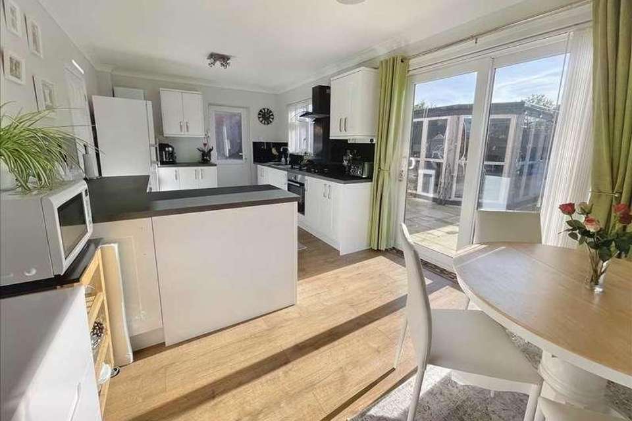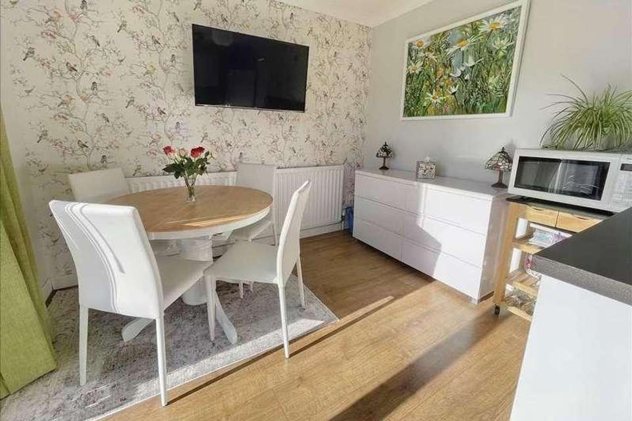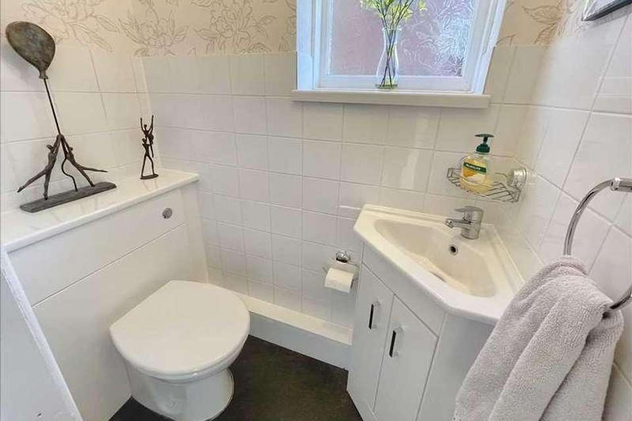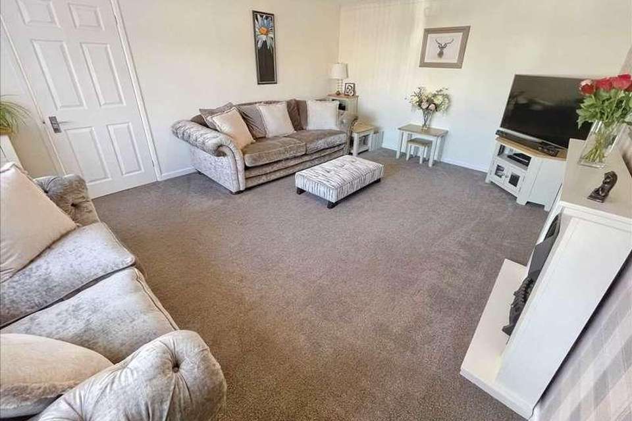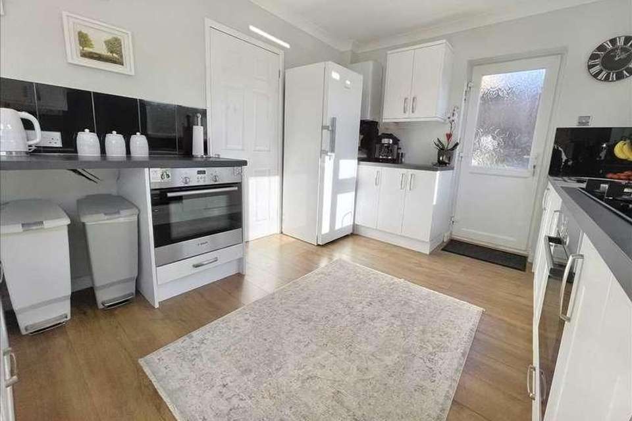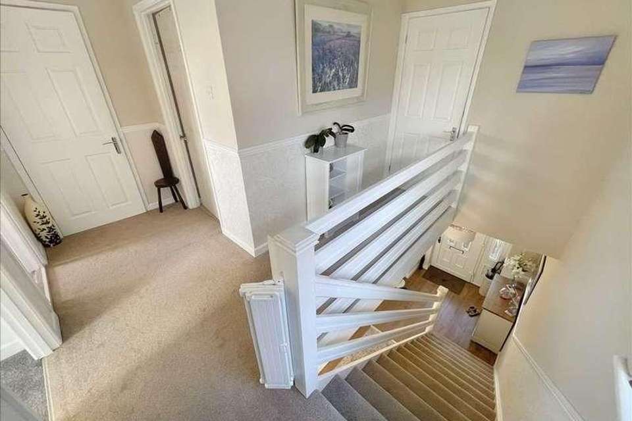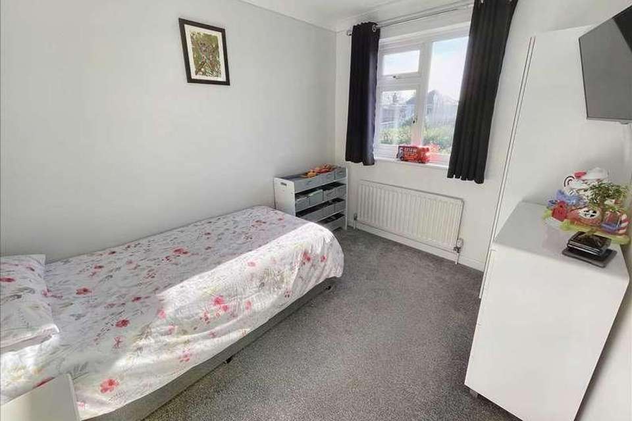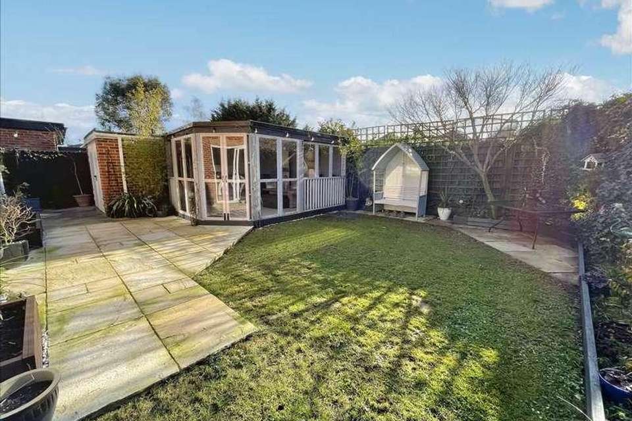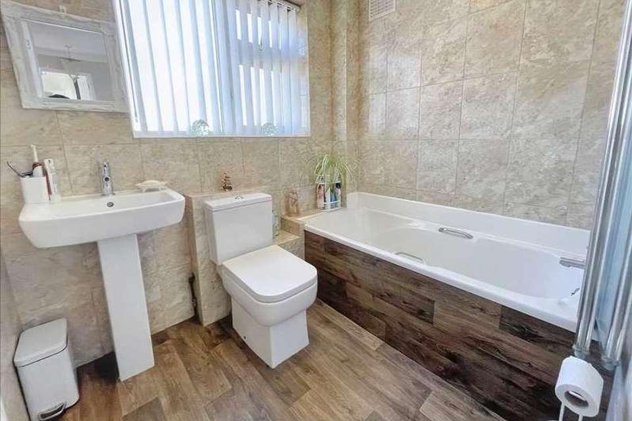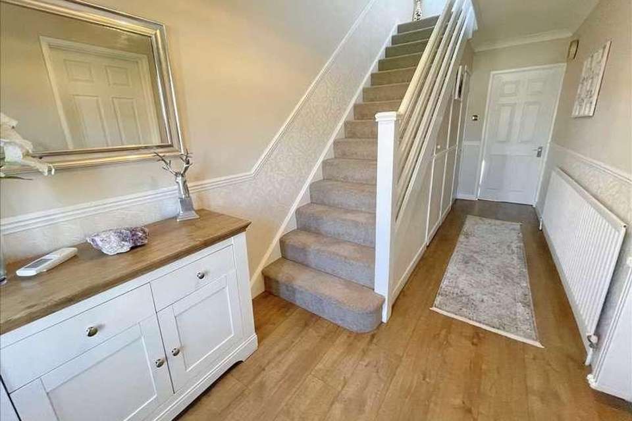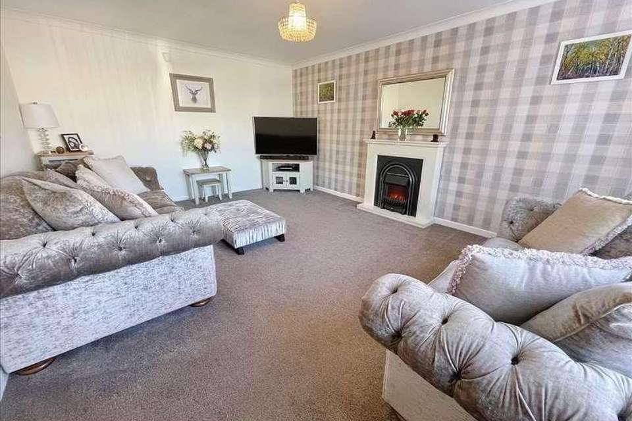4 bedroom detached house for sale
Bournemouth, BH10detached house
bedrooms
Property photos
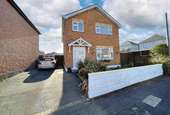
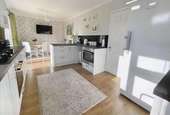
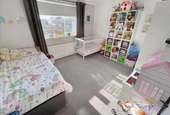
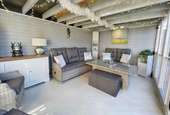
+14
Property description
DETACHED FAMILY HOME SITUATED IN A POPULAR LOCATION IN WALLISDOWNFOUR BEDROOMS - LARGE LOUNGE - MODERN KITCHEN/DINER SOUTH FACING REAR GARDEN - GARAGE Corbin & Co are pleased to offer for sale this well presented detached family home which is located in a sought after road in Wallisdown. The property offers spacious living accommodation throughout with four bedrooms, large lounge/diner, modern kitchen with dining space, low maintenance garden and ample off road parking to the front with garage. The property is presented in very good order throughout and offers well proportioned, spacious and light accommodation. The main entrance is sheltered by a storm porch and opens into a large welcoming hallway with doors into all ground floor rooms and stairs leading to the first floor. Under the stairs is a handy downstairs cloakroom.A well-proportioned lounge overlooks the front garden and is very bright and airy because of the large window. To the rear, the modern kitchen/breakfast room is stylishly fitted with a range matching base and wall units with contrasting work surfaces over, and includes an integrated dish washer, 6 ring gas hob with oven below and another separate oven opposite. There is plenty of space for a large fridge/freezer and washing machine. A set of sliding doors lead out to a south facing rear garden.On the first floor there are four bedrooms which are serviced by a well fitted modern bathroom which comprises of bath, wash hand basin and WC. Two of the bedrooms are good sized doubles, whilst the other two rooms are singles. Outside the neatly and well maintained frontage offers parking for a number of vehicles with adequate space for a motorhome /caravan if required. The garage is a good size and has double doors to the front as well as power, plumbing and lighting supply. The rear garden is mainly laid to lawn, with patio abutting the property and timber fences surrounding. There is also a large summer house with power and lighting with sets of double doors to the front and side allowing the front to be opened up, ideal for summer months for entertaining and outside dining. To book an appointment to view please call us on 01202 519761.
Interested in this property?
Council tax
First listed
Over a month agoBournemouth, BH10
Marketed by
Corbin & Co 1567 - 1569 Wimborne Road,Bournemouth,BH10 7BBCall agent on 01202 519761
Placebuzz mortgage repayment calculator
Monthly repayment
The Est. Mortgage is for a 25 years repayment mortgage based on a 10% deposit and a 5.5% annual interest. It is only intended as a guide. Make sure you obtain accurate figures from your lender before committing to any mortgage. Your home may be repossessed if you do not keep up repayments on a mortgage.
Bournemouth, BH10 - Streetview
DISCLAIMER: Property descriptions and related information displayed on this page are marketing materials provided by Corbin & Co. Placebuzz does not warrant or accept any responsibility for the accuracy or completeness of the property descriptions or related information provided here and they do not constitute property particulars. Please contact Corbin & Co for full details and further information.





