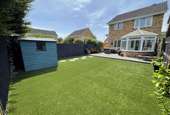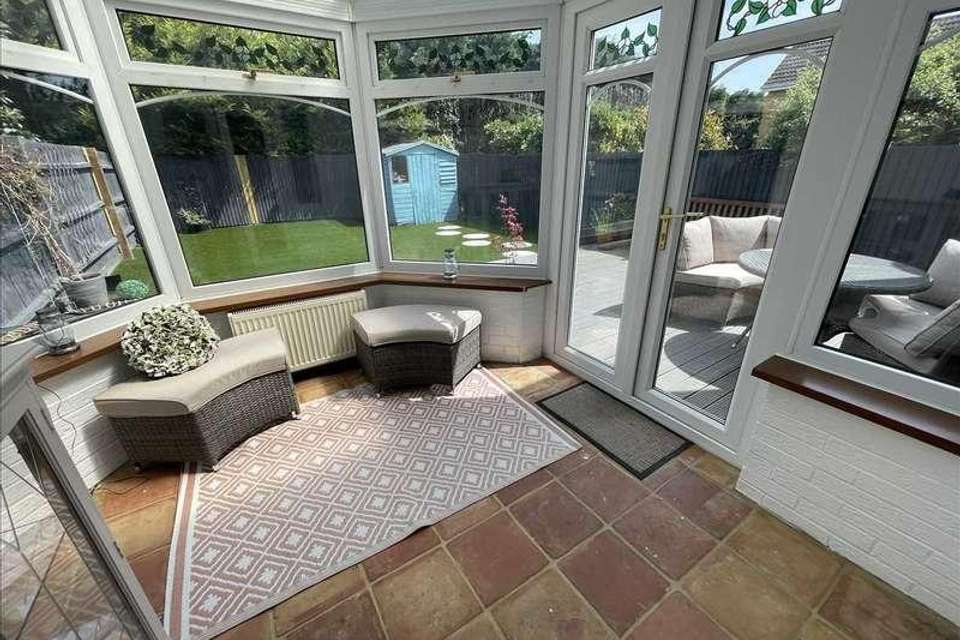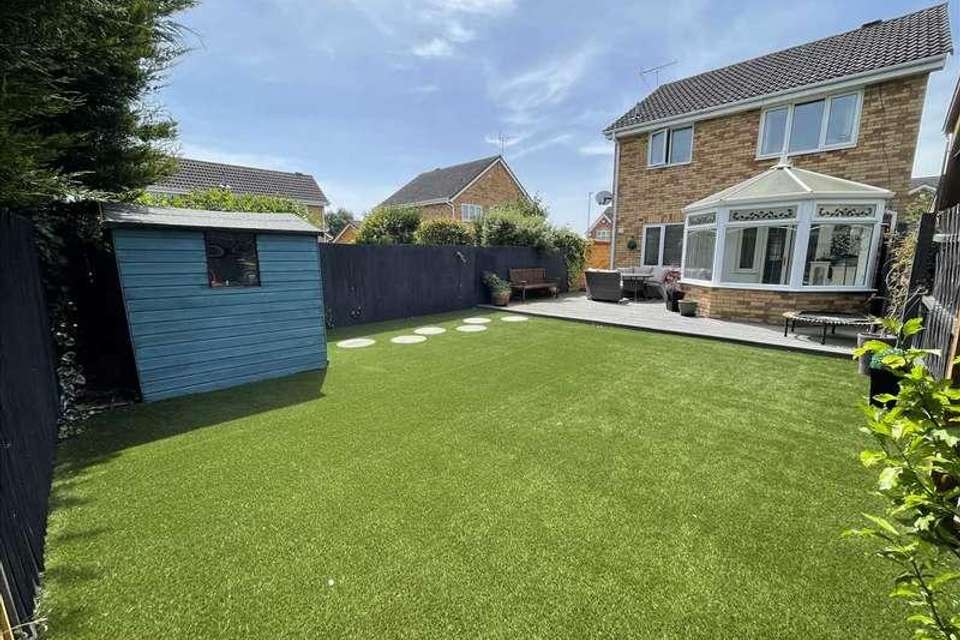4 bedroom detached house for sale
Ipswich, IP3detached house
bedrooms
Property photos




+11
Property description
Beagle property are delighted to offer for sale this 3/4 Bedroom Detached home situated on the popular Purdis Farm development on the east side of Ipswich. The property comprises entrance hall, kitchen, downstairs cloakroom/WC, lounge, Bedroom 4/Dining room, Conservatory along with three bedrooms and bathroom on the first floor. The property further benefits from double glazed windows, gas central heating, off road parking and is being offered with No onward chain.Entrance Hall Enter via double glazed entrance door with doors off to Kitchen, Cloakroom/WC, Lounge and Bed 4/Dining Room.Kitchen/Breakfast Room 3.48m (11'5') x 1.90m (6'3')Range of base and eye level wall units space for free standing fridge freezer, space and plumbing for washing machine, integrated oven with four ring gas hob and extractor fan over. Double glazed window to front aspect. Wall mounted radiator.Cloakroom/WC Low level WC and Hand wash basin with frosted double glazed window to side aspect.Bedroom 4/Dining Room 3.81m (12'6') x 2.36m (7'9')Large under stairs storage cupboard and additional cupboard housing combination boiler. Double glazed window to front aspect. wall mounted radiator.Lounge 5.69m (18'8') x 3.38m (11'1')Fireplace surround with electric fire. Wall mounted radiator. Double glazed window to rear aspect. Double glazed doors to Conservatory. Stairs to first floor.Conservatory 3.48m (11'5') x 2.92m (9'7')Tiled floors. Wall mounted radiator. Double glazed patio doors leading onto raised deck area.First Floor Landing Bedroom 1 3.76m (12'4') x 3.07m (10'1')Double glazed window to front aspect. Built in double wardrobe with sliding mirrored doors. wall mounted radiator.Bedroom 2 3.81m (12'6') x 2.62m (8'7')Double glazed window to rear aspect. Wall mounted radiator.Bedroom 3 2.57m (8'5') x 2.31m (7'7')Double glazed window to front aspect. Built in double wardrobe with sliding mirrored doors. wall mounted radiator.Bathroom 2.29m (7'6') x 1.60m (5'3')Three piece suite comprising of low level wc, pedestal hand wash basin and panelled bath with shower mixer tap over. Part tiles walls, tiled floors, wall mounted radiator and double glazed frosted window to rear aspect.Outside To the front of the property there is a driveway providing off road parking for 1 vehicle, with pathway leading to front door, and the rest laid mainly to artificial turf with shingle borders and side pedestrian access to the rear garden. The regard garden has a large raised decked area, with the rest laid mainly to artificial grass and a stepping stone pathway, leading to shed.
Interested in this property?
Council tax
First listed
Over a month agoIpswich, IP3
Marketed by
Beagle Property 202 Cauldwell Hall Road,Ipswich,IP4 5ANCall agent on 01473 215743
Placebuzz mortgage repayment calculator
Monthly repayment
The Est. Mortgage is for a 25 years repayment mortgage based on a 10% deposit and a 5.5% annual interest. It is only intended as a guide. Make sure you obtain accurate figures from your lender before committing to any mortgage. Your home may be repossessed if you do not keep up repayments on a mortgage.
Ipswich, IP3 - Streetview
DISCLAIMER: Property descriptions and related information displayed on this page are marketing materials provided by Beagle Property. Placebuzz does not warrant or accept any responsibility for the accuracy or completeness of the property descriptions or related information provided here and they do not constitute property particulars. Please contact Beagle Property for full details and further information.















