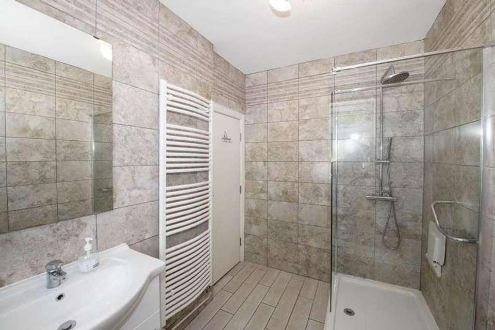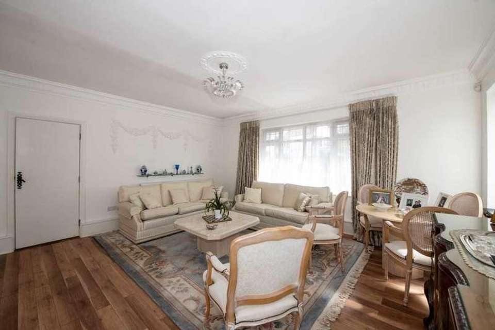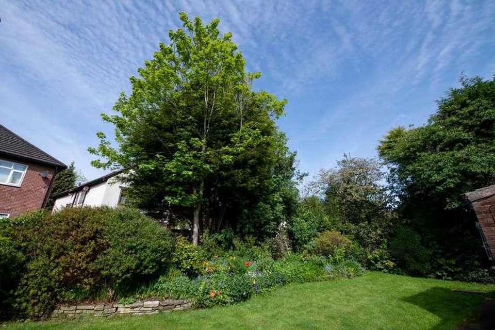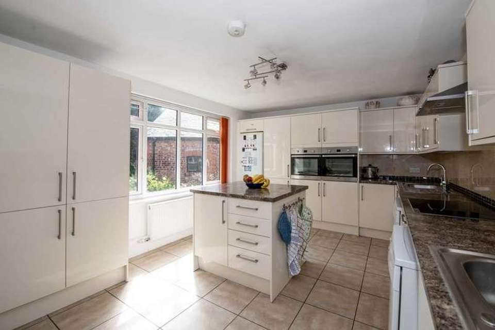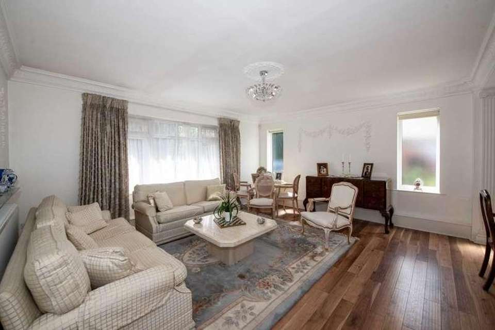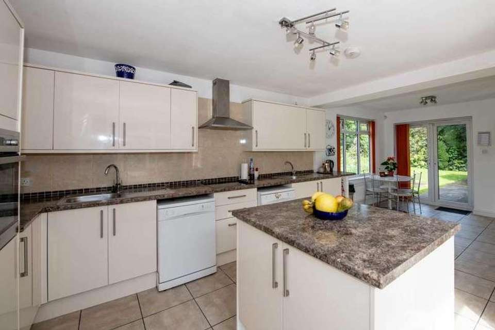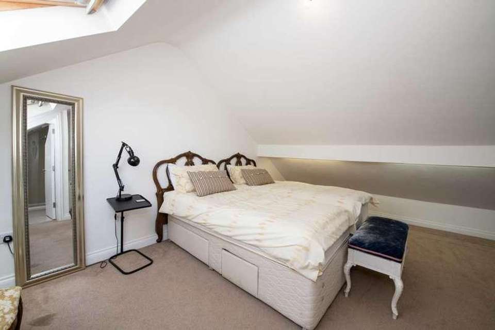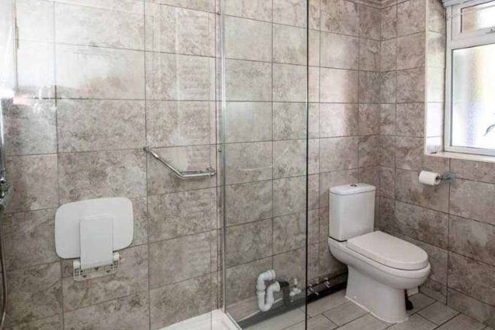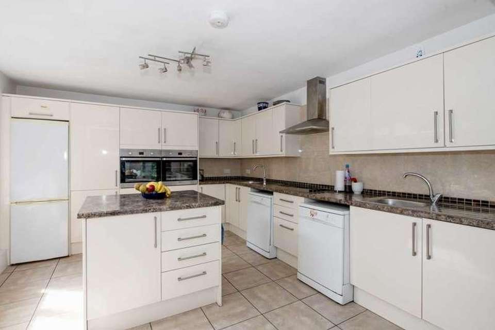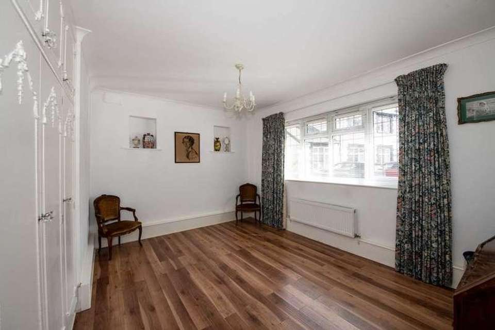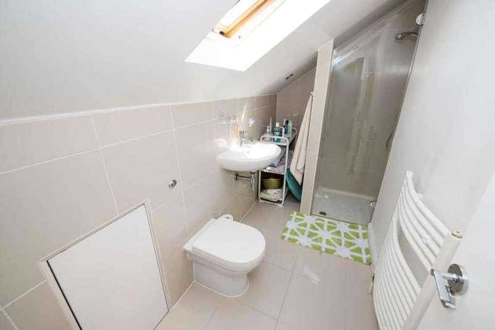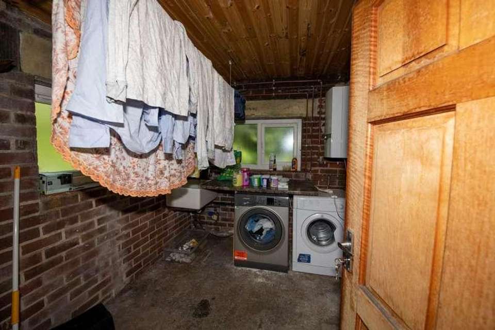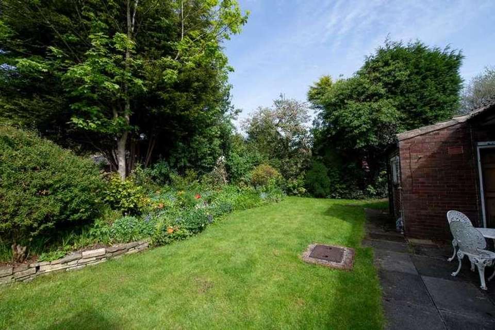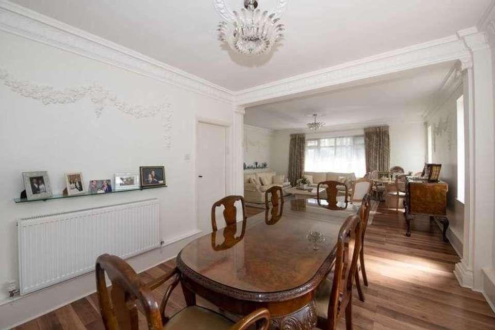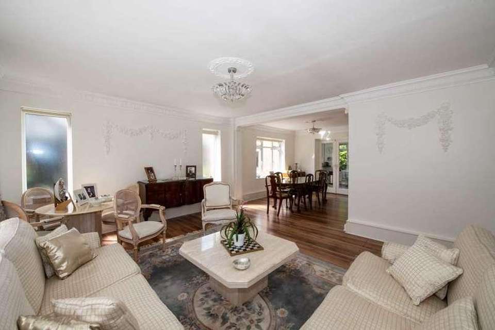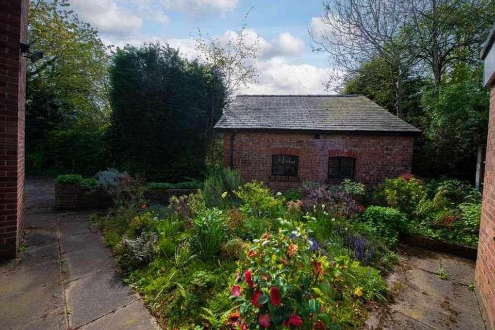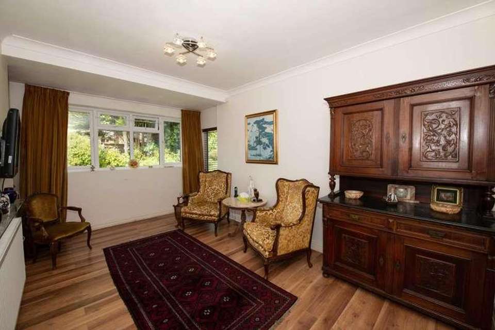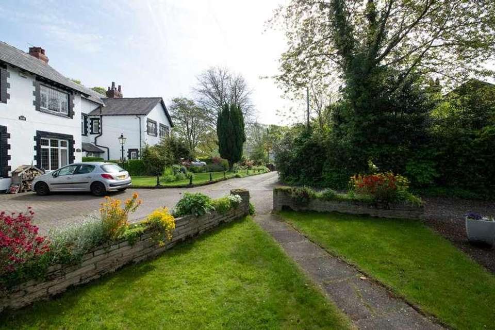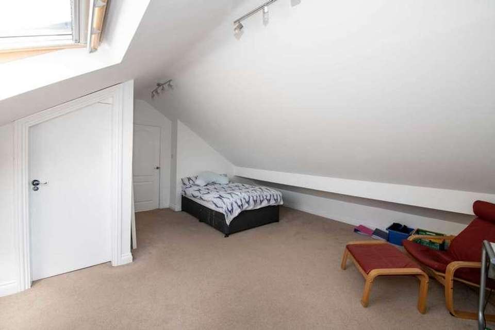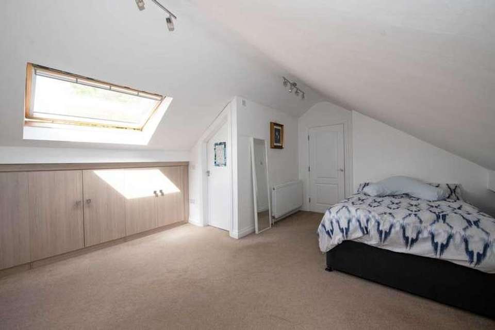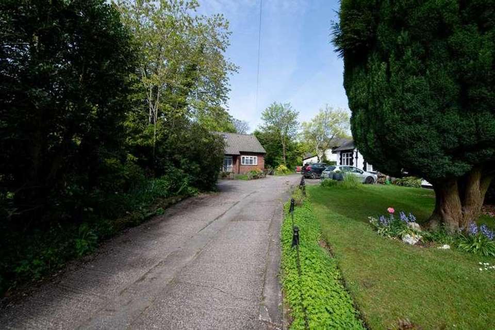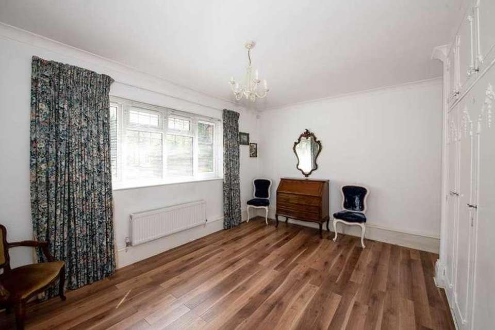4 bedroom bungalow for sale
Broughton, M7bungalow
bedrooms
Property photos
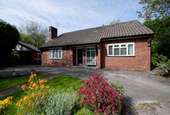
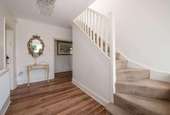
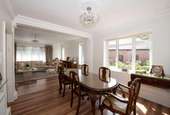
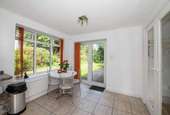
+25
Property description
Aubrey Lee & Co are delighted to bring to the market this beautifully presented and proportioned, dormer bungalow, set at the head of a quiet cul-de-sac in a sought after location. Local places of worship and transport links are all within easy access. The property has plenty of natural light and makes an ideal family home.The accommodation briefly comprises of:- Hall, Separate WC, Lounge, Dining Room, Snug, Diner Kitchen, 2 Bedrooms and Shower Room. To the first floor, there is a large storage cupboard, two further bedrooms - both of which have en suites, mature and well stocked gardens to front rear and side, along with driveway and garage.Viewings can be arranged by calling our office on 0161 798 8000.LocationSituated at the head of a quiet cul-de-sac off Park Street near the junction with Park Lane.HallA welcoming bright hallway with panelled doors to all rooms and useful storage cupboard. The stairs lead up to the right with spindle balustrade.Separate WCConsisting of a white suite of wc and washbasin unit. Tiled floor and splashbacks, frosted window.Lounge - 5.15m (16'11") Approx x 4.38m (14'4") ApproxA lovely bright front facing room which also has two side facing windows, more than ample space for furniture. The room opens to:-Dining Room - 3.51m (11'6") Approx x 3.34m (10'11") ApproxAnother lovely bright room with side facing windows, part glazed double doors open to the diner kitchen and there is also a door opening to:-Snug - 4.74m (15'7") Approx x 2.96m (9'9") ApproxRear facing room which can also be accessed from the the hallway, room can be utilised to suit.Diner Kitchen - 7.3m (23'11") Approx x 3.72m (12'2") ApproxA beautifully proportioned room with both front and rear facing windows along with patio doors opening to the garden. As you enter there is a dining area offering space for a small dining set, to the left is the kitchen space which is fitted with a range of cream gloss wall and base units with x2 inset sink units and mixer taps, there are also two integrated eye-level ovens. There is also an integrated hob with extractor hood above along with space for a fridge/freezer and plumbing for x2 dishwashers. Central island to match the wall and base units. Tiled floor.Bedroom 1 - 4.38m (14'4") Approx x 3.83m (12'7") ApproxFront facing double bedroom with fitted robes.Bedroom 2 - 3.55m (11'8") Approx x 2.86m (9'5") ApproxSide facing smaller double or larger single bedroom which is has fitted floor to ceiling units which can easily be removed if desired and we understand that the flooring continues under these units.Shower RoomConsisting of a white suite of double shower cubicle, matching washbasin and wc. Tiled floor and walls, frosted window and towel radiator. There is also ample space for the shower to be replaced with a bath if the new owner desires.1st FloorLandingExtra large storage cupboard accessed from landingBedroom 3 - 5.54m (18'2") Approx x 4.2m (13'9") ApproxA nicely proportioned double bedroom with fitted robes, offering ample storage into the eaves, Velux roof window and door to:-En SuiteConsisting of a modern white suite of shower cubicle with matching washbasin and wc. Tiled walls and floor, Velux roof window and towel radiator.Bedroom 4 - 4.35m (14'3") Approx x 3.56m (11'8") ApproxAnother double bedroom which has extra space (not included in measurements into the eaves which is ideal for storage). Velux roof window and door to:-En SuiteConsisting of a modern white suite of shower cubicle with matching washbasin and wc, tiled floor and splashbacks, Velux roof window and twoel radiator.Utility Room/Outhouse - 2.59m (8'6") Approx x 2.28m (7'6") ApproxAccessed from the garden, plumbed for a washing machine and there is a Belfast sink in place. The boiler is also housed here.GardenThe property is surrounded by tended and well stocked gardens, to the rear from the diner kitchen there is a paved patio area which opens to a lawned gardens with stocked shrubbery beds. Side access to the front of the property where there is an on/off driveway with ample space for multiple vehicles, there is a further smaller lawned garden, along with a garage.Garage - 5.67m (18'7") Approx x 3.69m (12'1") ApproxA generously proportioned brick built garage with barn style doors. More than ample space for a vehicle and storage space.HeatingGas central heatingWindowsSealed unit double glazing in upvc frames.Council TaxBand ETenureWe understand that the property is Freehold.NoticePlease note we have not tested any apparatus, fixtures, fittings, or services. Interested parties must undertake their own investigation into the working order of these items. All measurements are approximate and photographs provided for guidance only.
Interested in this property?
Council tax
First listed
Over a month agoBroughton, M7
Marketed by
Aubrey Lee Estate Agent 39 Bury New Road,Prestwich,Manchester,M25 9JYCall agent on 0161 798 8000
Placebuzz mortgage repayment calculator
Monthly repayment
The Est. Mortgage is for a 25 years repayment mortgage based on a 10% deposit and a 5.5% annual interest. It is only intended as a guide. Make sure you obtain accurate figures from your lender before committing to any mortgage. Your home may be repossessed if you do not keep up repayments on a mortgage.
Broughton, M7 - Streetview
DISCLAIMER: Property descriptions and related information displayed on this page are marketing materials provided by Aubrey Lee Estate Agent. Placebuzz does not warrant or accept any responsibility for the accuracy or completeness of the property descriptions or related information provided here and they do not constitute property particulars. Please contact Aubrey Lee Estate Agent for full details and further information.





