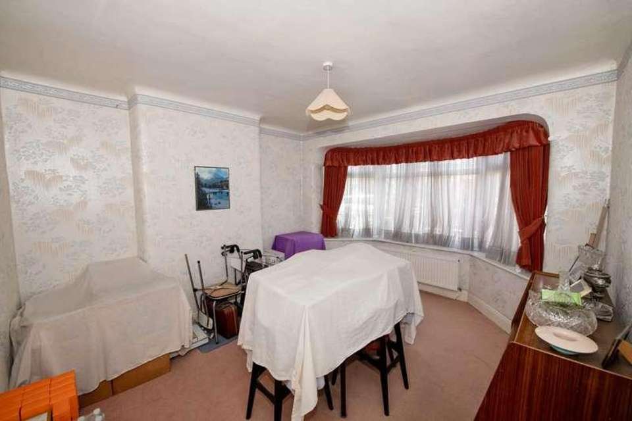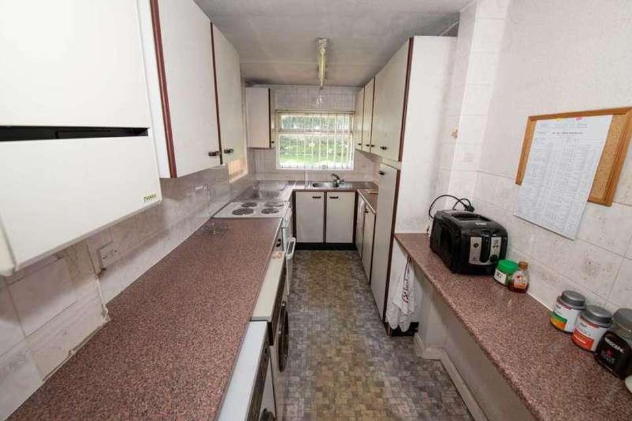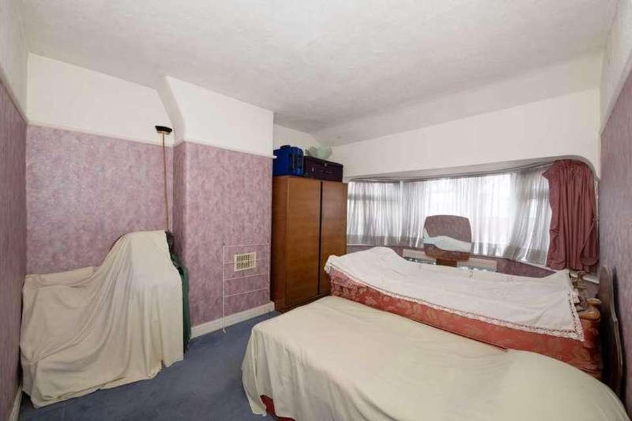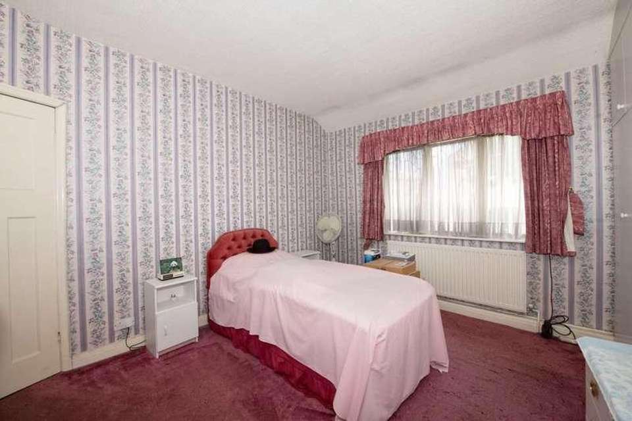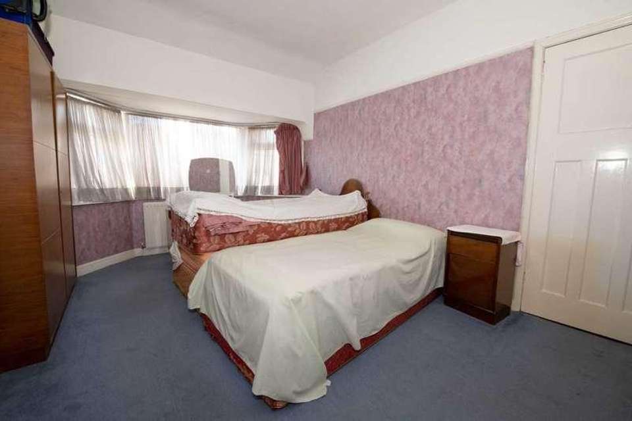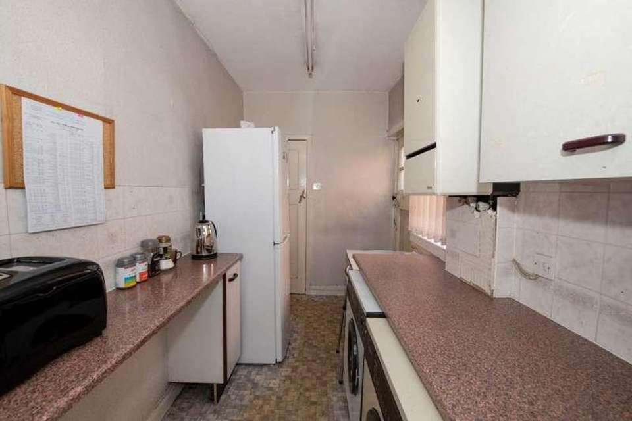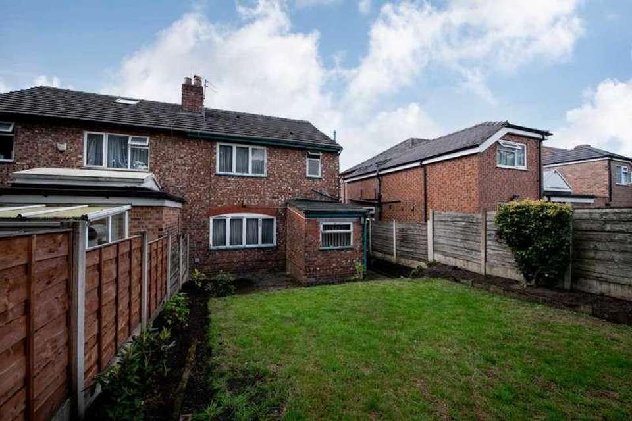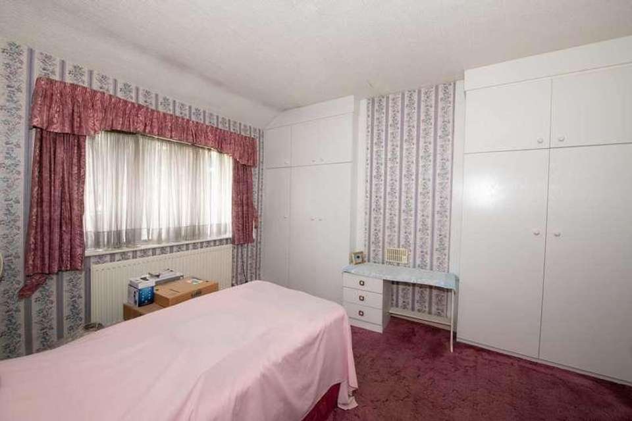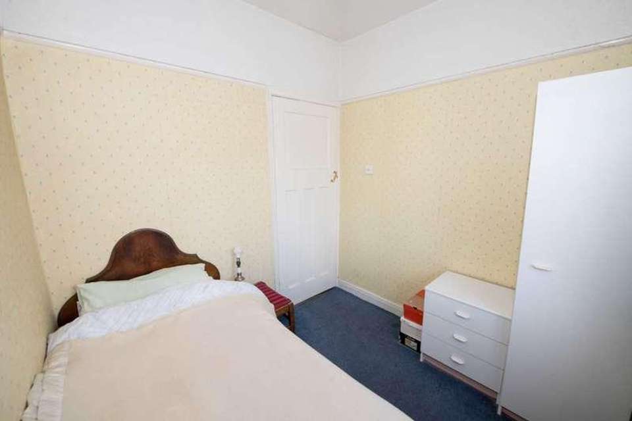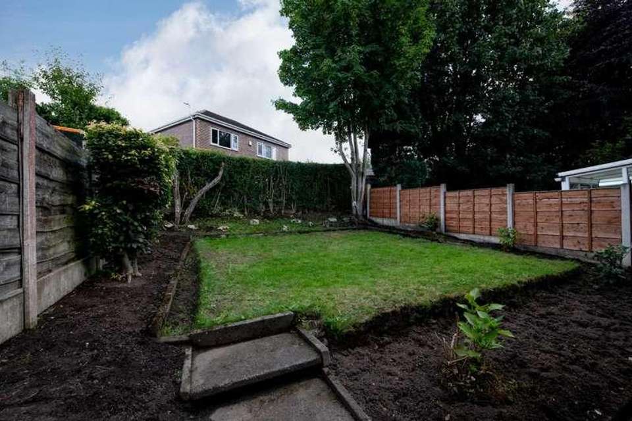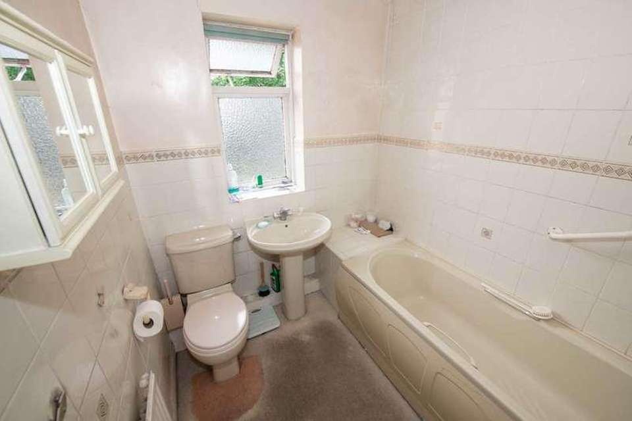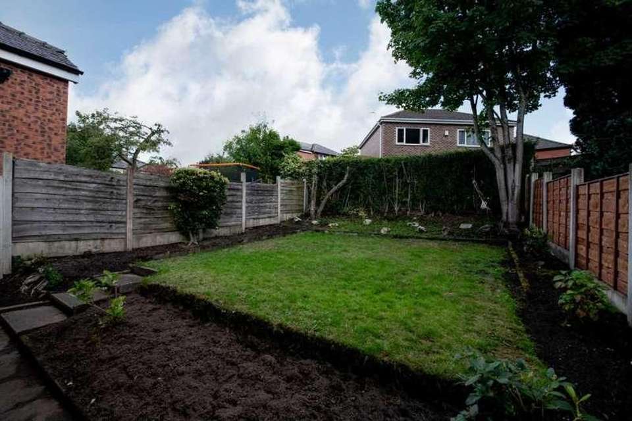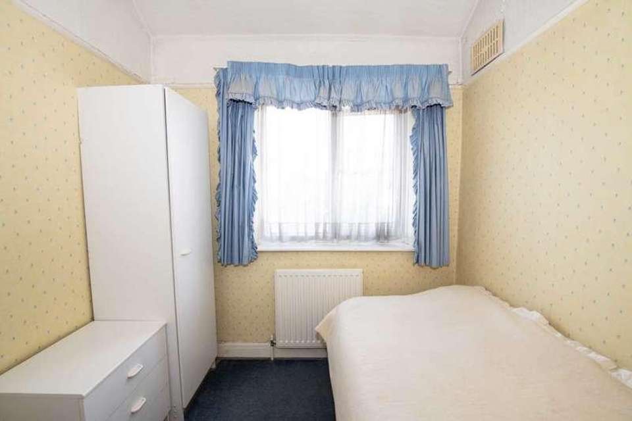3 bedroom semi-detached house for sale
Prestwich, M25semi-detached house
bedrooms
Property photos
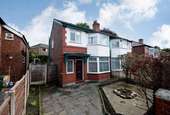
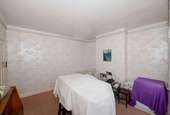
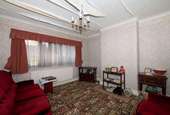
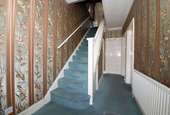
+13
Property description
Aubrey Lee & Co are pleased to bring to the market this three bedroom semi detached family home having two reception rooms and situated on a popular residential road offering easy access to local shops, places of worship and schools. The property is in need of some updating. The accommodation briefly comprises of:- Hall, Guest Wc, Dining Room, Lounge, Kitchen, 3 Bedrooms, Bathroom and gardens to front and rear. A viewing is highly recommended in order to be fully appreciated.LocationSituated off Kings Road closer to the Bury Old Road end of the road.HallA welcoming hallway with panelled doors to all rooms, the stairs lead upto the left with spindle balustrade.Guest WcConsisting of a white suite of wc with matching washbasin. Tiled splashbacks and frosted window.Dining Room - 4.45m (14'7") Approx x 3.71m (12'2") ApproxFront facing room measured into the angled bay window, more than ample space for furniture and the room can be utilised to suit.Lounge - 4.13m (13'7") Approx x 3.68m (12'1") ApproxRear facing nicely propertied room which again offers ample space for furniture.Kitchen - 5.14m (16'10") Approx x 1.81m (5'11") ApproxA galley style kitchen fitted with a collection of wall and base units with an two inset sink units and mixer taps, space for a freestanding oven and hob along with space and plumbing for a washing machine, dryer and fridge/freezer. Tiled splashbacks, two windows and a door opening to the side. There is also space for a small table and chairs set.3 BedroomsBedroom 1 - 4.42m (14'6") Approx x 3.33m (10'11") ApproxFront facing double bedroom measured into the bay window.Bedroom 2 - 3.89m (12'9") Approx x 3.28m (10'9") ApproxRear facing double bedroom with fitted robes either side of the chimney breast.Bedroom 3 - 2.28m (7'6") Approx x 2.24m (7'4") ApproxFront facing single bedroom.BathroomConsisting of a coloured suite of bath with overhead shower, matching wc and washbasin. Tiled splashbacks and frosted window.GardenTo the rear of the property from the kitchen door is a paved pathway which extends around to the rear of the property where is opens to patio area, raised lawned garden with shrubbery bed borders. Side access gate to the front of house where there is driveway along with shrubbery garden.HeatingGas central heating.WindowsA mixture of upvc double glazing and single glazed units in wooden frames.Council TaxBand BFittingsCurtains and lightfittings are available by separate negotiation as some other items may be.TenureWe understand that the property is Freehold with an annual chief rent of ?5.NoticePlease note we have not tested any apparatus, fixtures, fittings, or services. Interested parties must undertake their own investigation into the working order of these items. All measurements are approximate and photographs provided for guidance only.
Interested in this property?
Council tax
First listed
Over a month agoPrestwich, M25
Marketed by
Aubrey Lee Estate Agent 39 Bury New Road,Prestwich,Manchester,M25 9JYCall agent on 0161 798 8000
Placebuzz mortgage repayment calculator
Monthly repayment
The Est. Mortgage is for a 25 years repayment mortgage based on a 10% deposit and a 5.5% annual interest. It is only intended as a guide. Make sure you obtain accurate figures from your lender before committing to any mortgage. Your home may be repossessed if you do not keep up repayments on a mortgage.
Prestwich, M25 - Streetview
DISCLAIMER: Property descriptions and related information displayed on this page are marketing materials provided by Aubrey Lee Estate Agent. Placebuzz does not warrant or accept any responsibility for the accuracy or completeness of the property descriptions or related information provided here and they do not constitute property particulars. Please contact Aubrey Lee Estate Agent for full details and further information.





